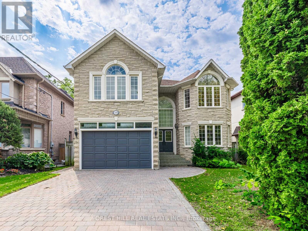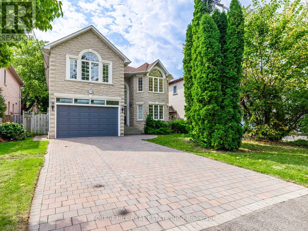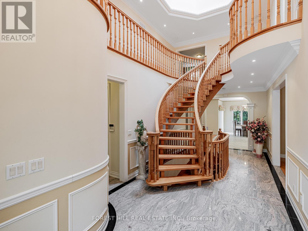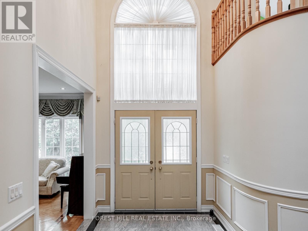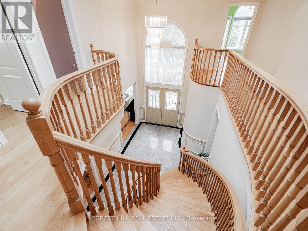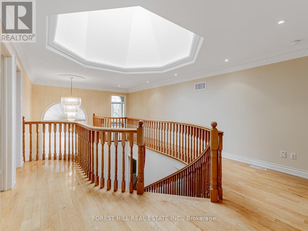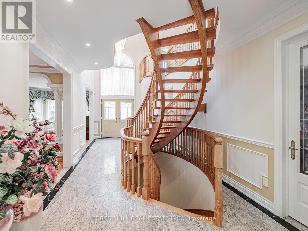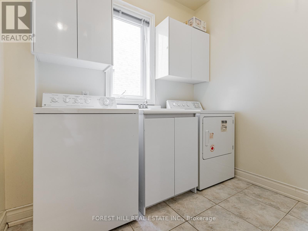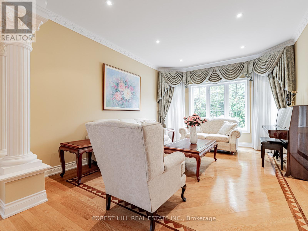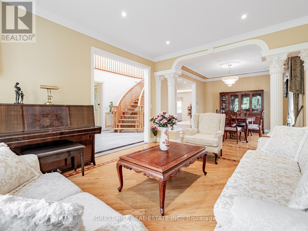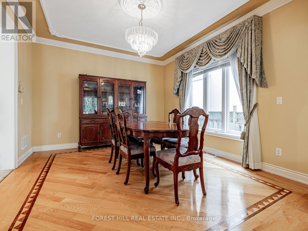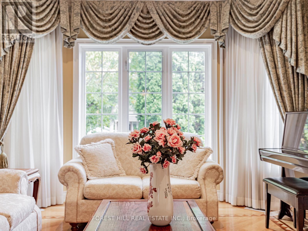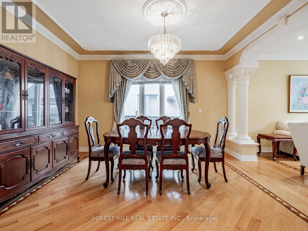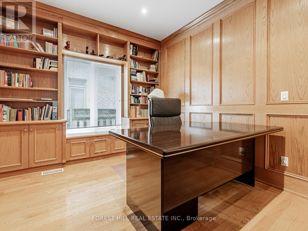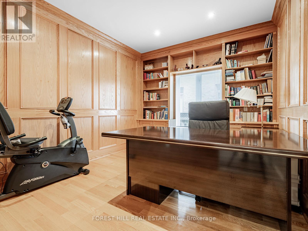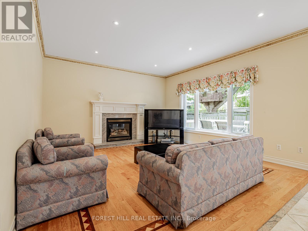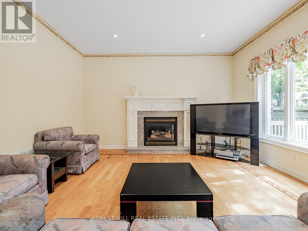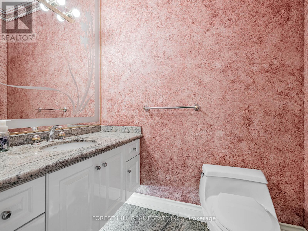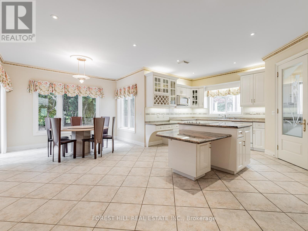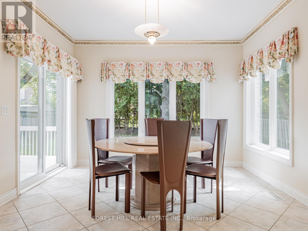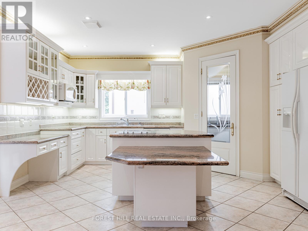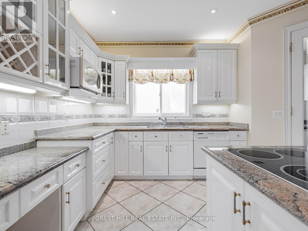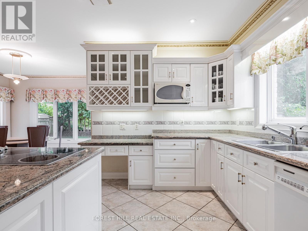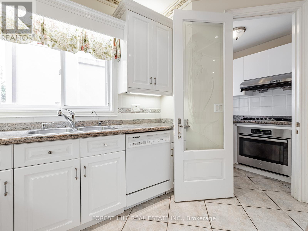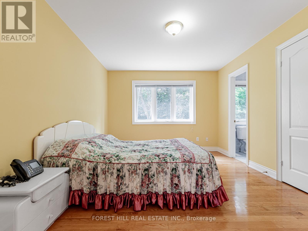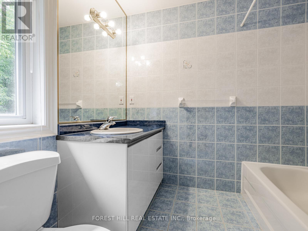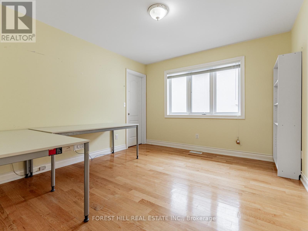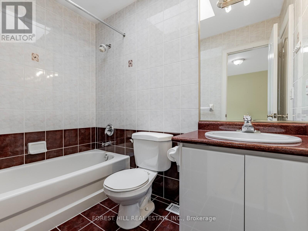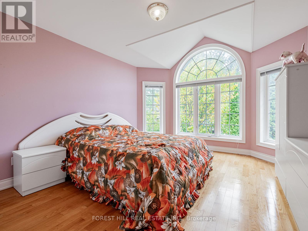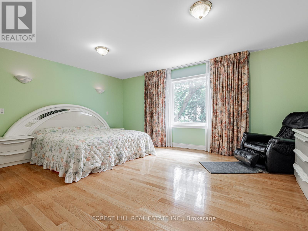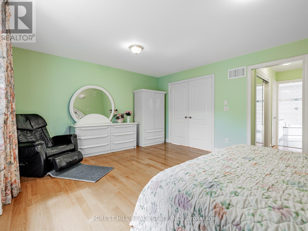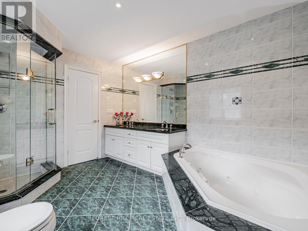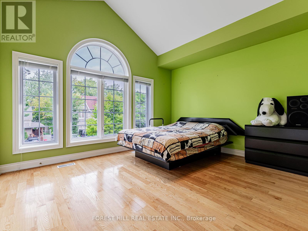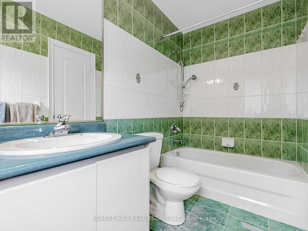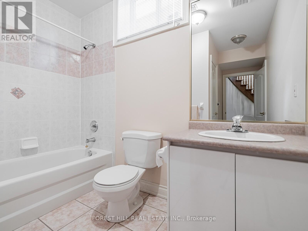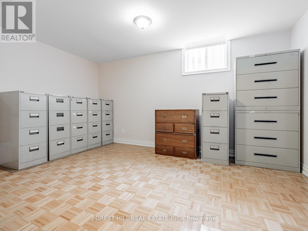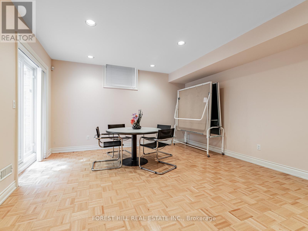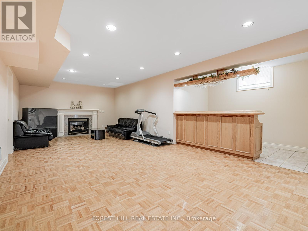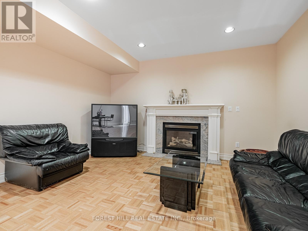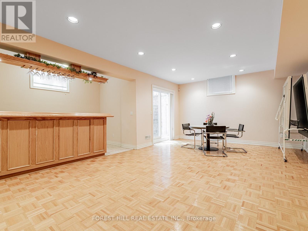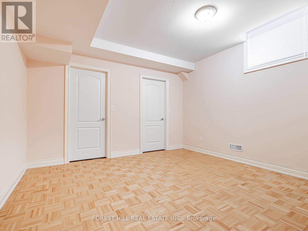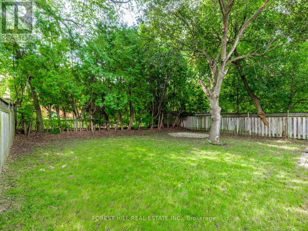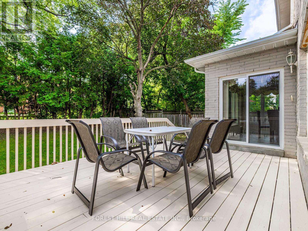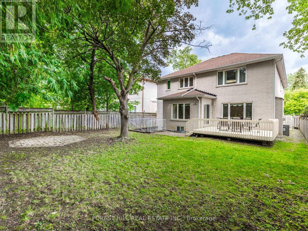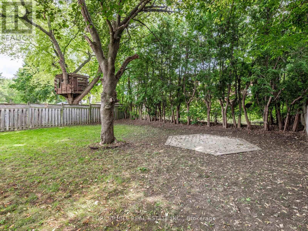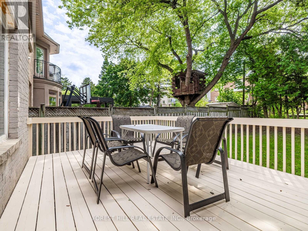5 Bedroom
6 Bathroom
3500 - 5000 sqft
Fireplace
Central Air Conditioning
Forced Air
$3,058,000
***Top=Ranked School---Hollywood PS/Earl Haig SS***Walking Distance to Yonge Subway/Shopping & Park---Perfectly Situated on Quiet St and Convenient Location to All Amenities***THIS HOME WAS BUILT BY ITS OWNER(Original Owner's Home)---The home combines a timeless beauty with stone and brick exterior and sophistication of floor plan with traditional elegance, inside a grand/soaring ceiling height foyer welcomes you, with formal living & dining rooms. The family-sized/gourmet kitchen offers large space, perfect for the family gathering, opens into an expansive breakfast area---seamlessly connected to the private backyard, and an open concept family room with a gas fireplace, the main floor provides a built-in/wood paneled library. The primary bedroom offers a 6pcs ensuite and his/hers closets. The additional bedrooms have own ensuite-semi ensuite for privacy and comfort, and large closets spaces. Lower level, this level has a recreation room, and two additional bedrooms provide ideal accommodations for guests or in-laws. (id:41954)
Property Details
|
MLS® Number
|
C12391091 |
|
Property Type
|
Single Family |
|
Community Name
|
Willowdale East |
|
Amenities Near By
|
Park, Place Of Worship, Schools, Public Transit |
|
Equipment Type
|
Water Heater |
|
Features
|
Sauna |
|
Parking Space Total
|
6 |
|
Rental Equipment Type
|
Water Heater |
|
Structure
|
Deck |
Building
|
Bathroom Total
|
6 |
|
Bedrooms Above Ground
|
5 |
|
Bedrooms Total
|
5 |
|
Appliances
|
Central Vacuum, Garage Door Opener Remote(s), Cooktop, Dishwasher, Dryer, Oven, Sauna, Stove, Washer, Water Purifier, Wet Bar, Refrigerator |
|
Basement Development
|
Finished |
|
Basement Features
|
Walk Out |
|
Basement Type
|
N/a (finished) |
|
Construction Style Attachment
|
Detached |
|
Cooling Type
|
Central Air Conditioning |
|
Exterior Finish
|
Brick, Stone |
|
Fireplace Present
|
Yes |
|
Flooring Type
|
Hardwood |
|
Half Bath Total
|
1 |
|
Heating Fuel
|
Natural Gas |
|
Heating Type
|
Forced Air |
|
Stories Total
|
2 |
|
Size Interior
|
3500 - 5000 Sqft |
|
Type
|
House |
|
Utility Water
|
Municipal Water |
Parking
Land
|
Acreage
|
No |
|
Fence Type
|
Fenced Yard |
|
Land Amenities
|
Park, Place Of Worship, Schools, Public Transit |
|
Sewer
|
Sanitary Sewer |
|
Size Depth
|
133 Ft |
|
Size Frontage
|
50 Ft |
|
Size Irregular
|
50 X 133 Ft |
|
Size Total Text
|
50 X 133 Ft |
|
Zoning Description
|
Residential |
Rooms
| Level |
Type |
Length |
Width |
Dimensions |
|
Second Level |
Bedroom 5 |
3.9 m |
4.08 m |
3.9 m x 4.08 m |
|
Second Level |
Primary Bedroom |
5.36 m |
4.27 m |
5.36 m x 4.27 m |
|
Second Level |
Bedroom 2 |
3.32 m |
4.24 m |
3.32 m x 4.24 m |
|
Second Level |
Bedroom 3 |
3.32 m |
3.69 m |
3.32 m x 3.69 m |
|
Second Level |
Bedroom 4 |
3.66 m |
4.08 m |
3.66 m x 4.08 m |
|
Basement |
Recreational, Games Room |
10.85 m |
4.15 m |
10.85 m x 4.15 m |
|
Basement |
Bedroom |
3.89 m |
3.76 m |
3.89 m x 3.76 m |
|
Basement |
Den |
3.58 m |
3.76 m |
3.58 m x 3.76 m |
|
Main Level |
Living Room |
3.66 m |
4.57 m |
3.66 m x 4.57 m |
|
Main Level |
Dining Room |
3.66 m |
4.36 m |
3.66 m x 4.36 m |
|
Main Level |
Kitchen |
4.36 m |
4.27 m |
4.36 m x 4.27 m |
|
Main Level |
Eating Area |
3.69 m |
2.16 m |
3.69 m x 2.16 m |
|
Main Level |
Family Room |
4.33 m |
4.57 m |
4.33 m x 4.57 m |
|
Main Level |
Office |
3.14 m |
3.84 m |
3.14 m x 3.84 m |
Utilities
|
Electricity
|
Installed |
|
Sewer
|
Installed |
https://www.realtor.ca/real-estate/28835519/173-princess-avenue-toronto-willowdale-east-willowdale-east
