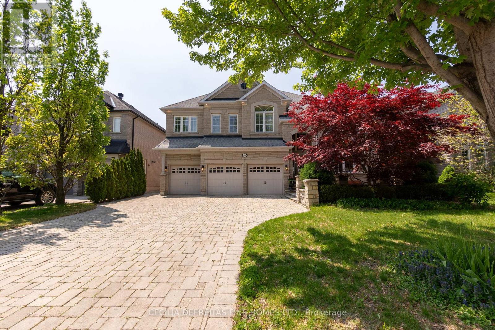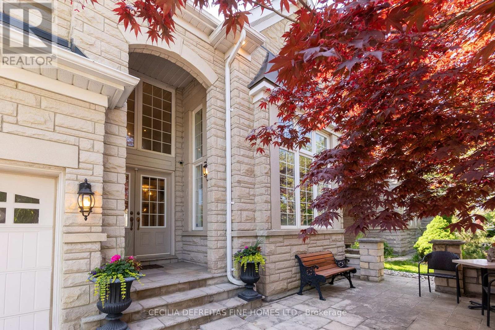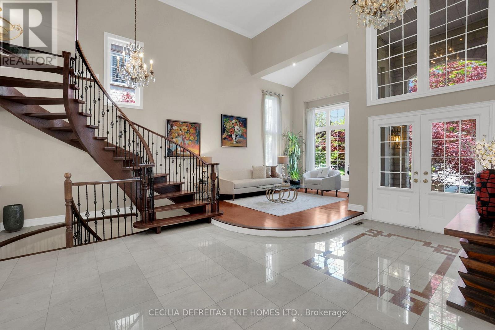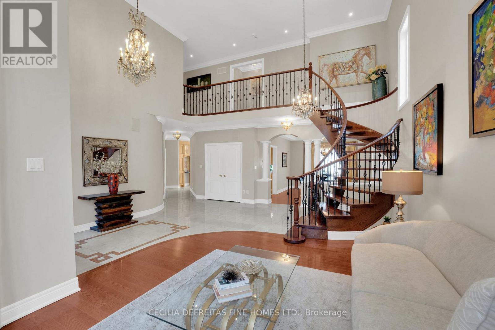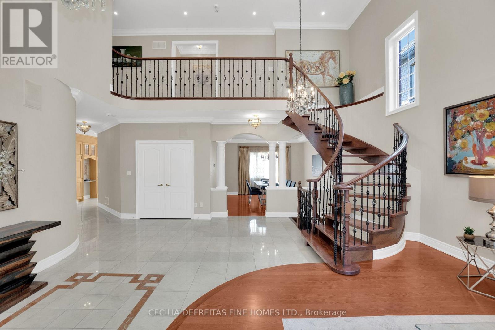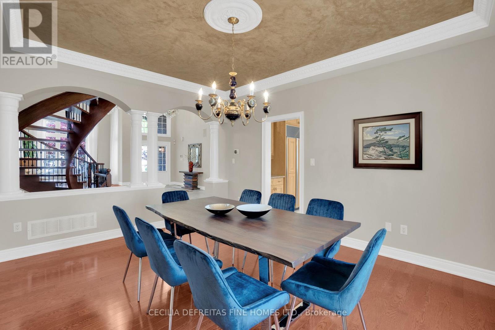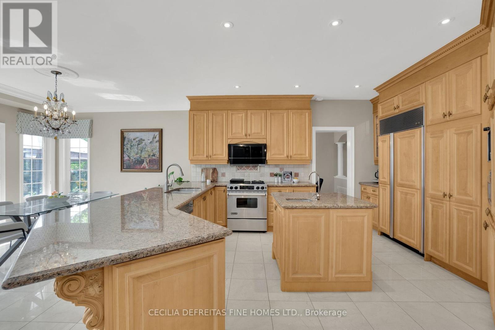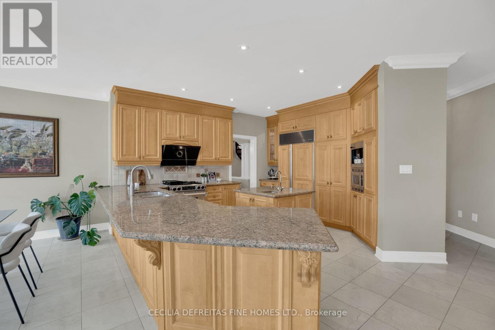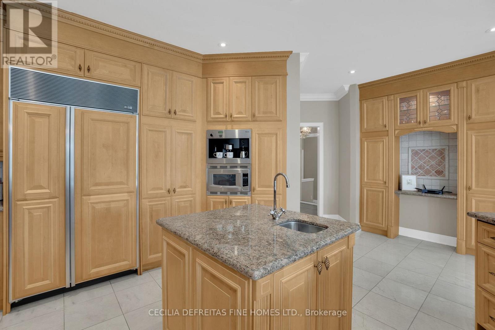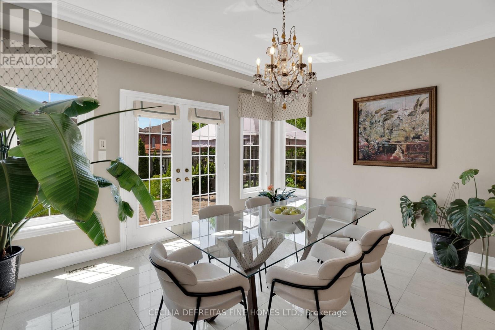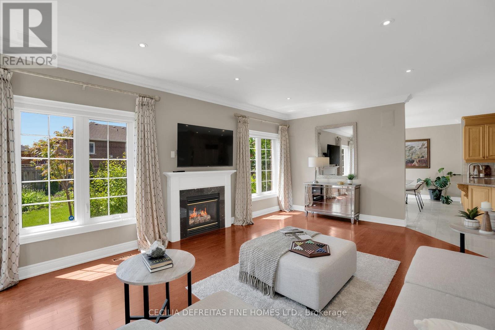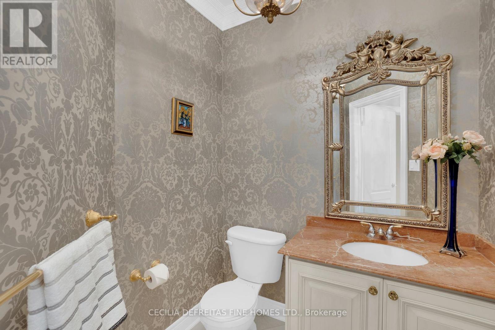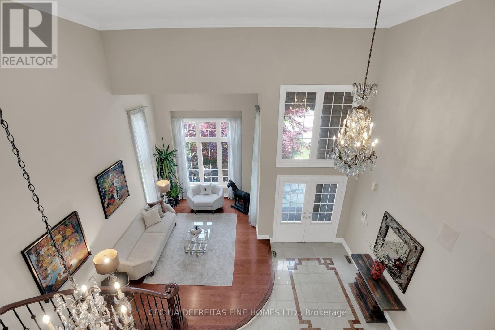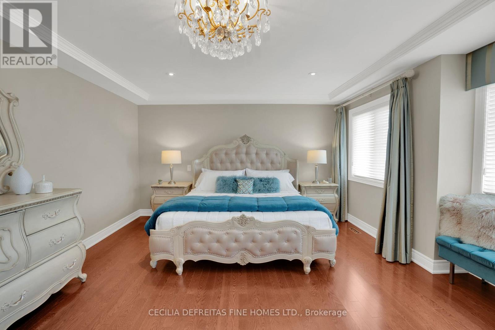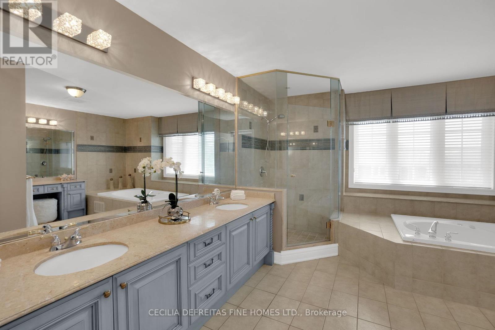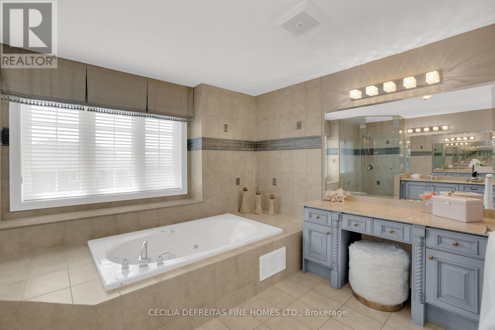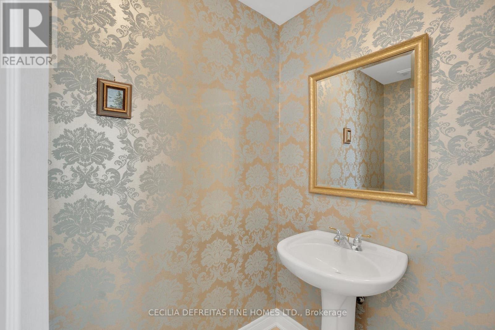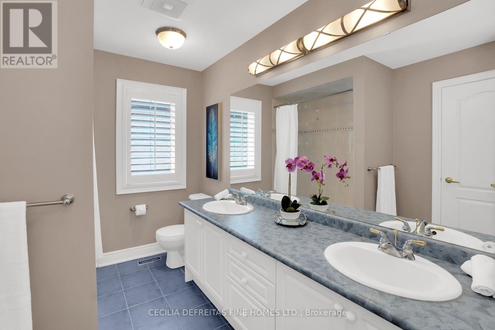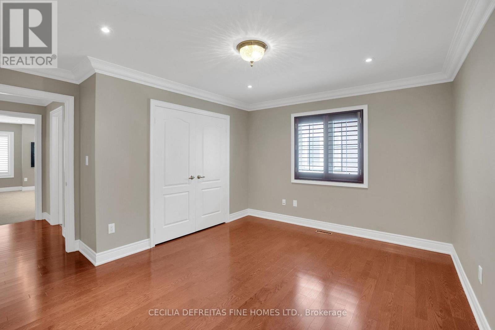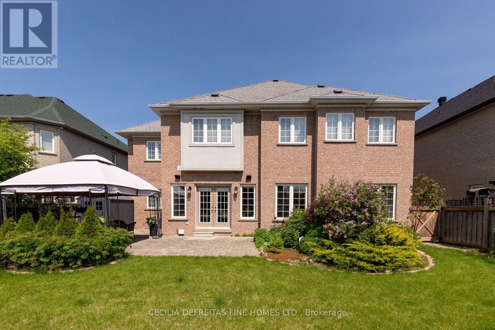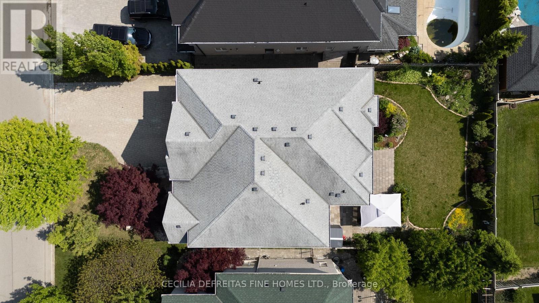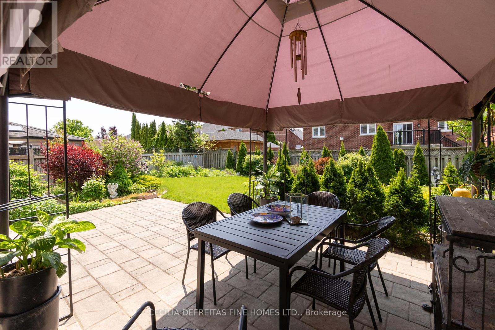5 Bedroom
4 Bathroom
3500 - 5000 sqft
Fireplace
Central Air Conditioning
Forced Air
Landscaped
$2,650,000
Step into timeless elegance in this exquisite stone-front estate, nestled on one of the most coveted streets in Weston Downs. Spanning 4,584 sq ft above grade, this custom-designed residence offers refined luxury and superior craftsmanship throughout.Embellished with Creme Marfill Marble floors with inlay, Soaring 2 storey 17 ft high L.R, open riser floating staircase, wrought iron pickets, Gourmet custom kitchen w island, granite & marble counters, cust. silk drapes, smooth celings T/O, Hunter Douglas blinds & Calif shutters, surround sound on main & second floor. NO SIDEWALK THRU DRIVEWAY. Shows impeccably. (id:41954)
Property Details
|
MLS® Number
|
N12193736 |
|
Property Type
|
Single Family |
|
Community Name
|
East Woodbridge |
|
Amenities Near By
|
Hospital, Park, Place Of Worship, Schools |
|
Parking Space Total
|
9 |
Building
|
Bathroom Total
|
4 |
|
Bedrooms Above Ground
|
5 |
|
Bedrooms Total
|
5 |
|
Age
|
16 To 30 Years |
|
Amenities
|
Fireplace(s) |
|
Appliances
|
Water Heater, Water Meter, Garage Door Opener Remote(s), Garburator, Dishwasher, Dryer, Jacuzzi, Microwave, Hood Fan, Stove, Washer, Window Coverings, Refrigerator |
|
Basement Development
|
Unfinished |
|
Basement Type
|
N/a (unfinished) |
|
Construction Style Attachment
|
Detached |
|
Cooling Type
|
Central Air Conditioning |
|
Exterior Finish
|
Brick, Stone |
|
Fireplace Present
|
Yes |
|
Fireplace Total
|
1 |
|
Flooring Type
|
Hardwood, Marble, Carpeted |
|
Foundation Type
|
Poured Concrete |
|
Half Bath Total
|
1 |
|
Heating Fuel
|
Natural Gas |
|
Heating Type
|
Forced Air |
|
Stories Total
|
2 |
|
Size Interior
|
3500 - 5000 Sqft |
|
Type
|
House |
|
Utility Water
|
Municipal Water |
Parking
Land
|
Acreage
|
No |
|
Fence Type
|
Fenced Yard |
|
Land Amenities
|
Hospital, Park, Place Of Worship, Schools |
|
Landscape Features
|
Landscaped |
|
Sewer
|
Sanitary Sewer |
|
Size Depth
|
128 Ft ,3 In |
|
Size Frontage
|
59 Ft ,1 In |
|
Size Irregular
|
59.1 X 128.3 Ft |
|
Size Total Text
|
59.1 X 128.3 Ft |
|
Zoning Description
|
Residential |
Rooms
| Level |
Type |
Length |
Width |
Dimensions |
|
Second Level |
Primary Bedroom |
6.1 m |
4.27 m |
6.1 m x 4.27 m |
|
Second Level |
Bedroom 2 |
4.12 m |
3.43 m |
4.12 m x 3.43 m |
|
Second Level |
Bedroom 3 |
4.37 m |
4.09 m |
4.37 m x 4.09 m |
|
Second Level |
Bedroom 4 |
4.12 m |
3.82 m |
4.12 m x 3.82 m |
|
Second Level |
Bedroom 5 |
4.78 m |
3.56 m |
4.78 m x 3.56 m |
|
Main Level |
Living Room |
5.03 m |
3.68 m |
5.03 m x 3.68 m |
|
Main Level |
Dining Room |
4.9 m |
3.68 m |
4.9 m x 3.68 m |
|
Main Level |
Kitchen |
5.49 m |
3.96 m |
5.49 m x 3.96 m |
|
Main Level |
Eating Area |
4.39 m |
3.4 m |
4.39 m x 3.4 m |
https://www.realtor.ca/real-estate/28411058/173-polo-crescent-vaughan-east-woodbridge-east-woodbridge

