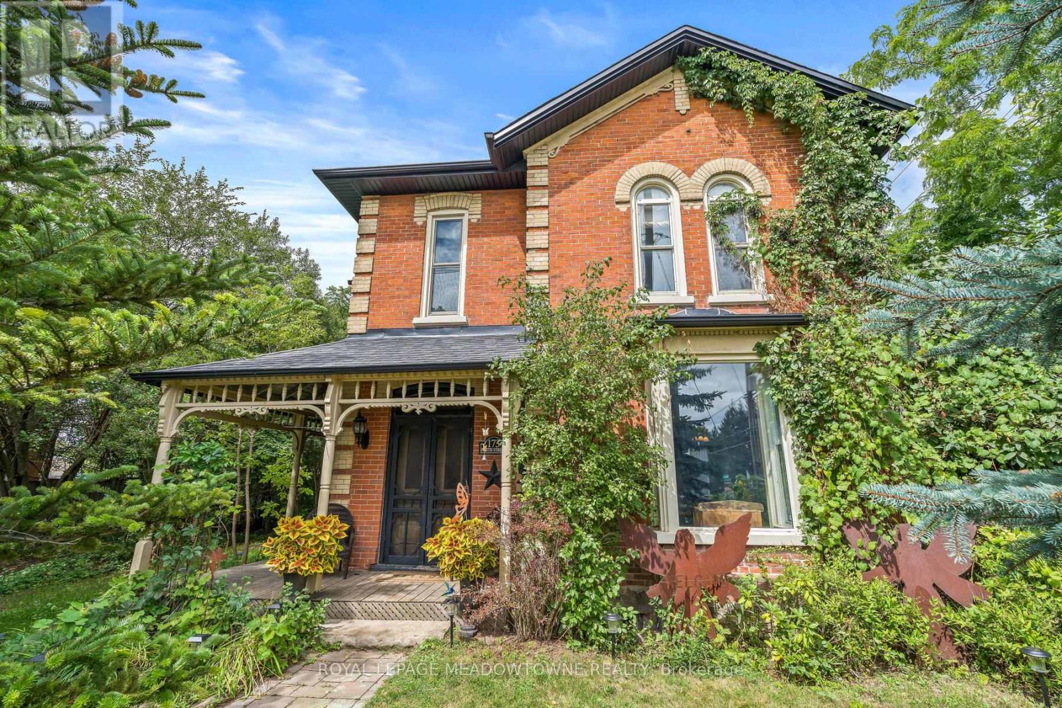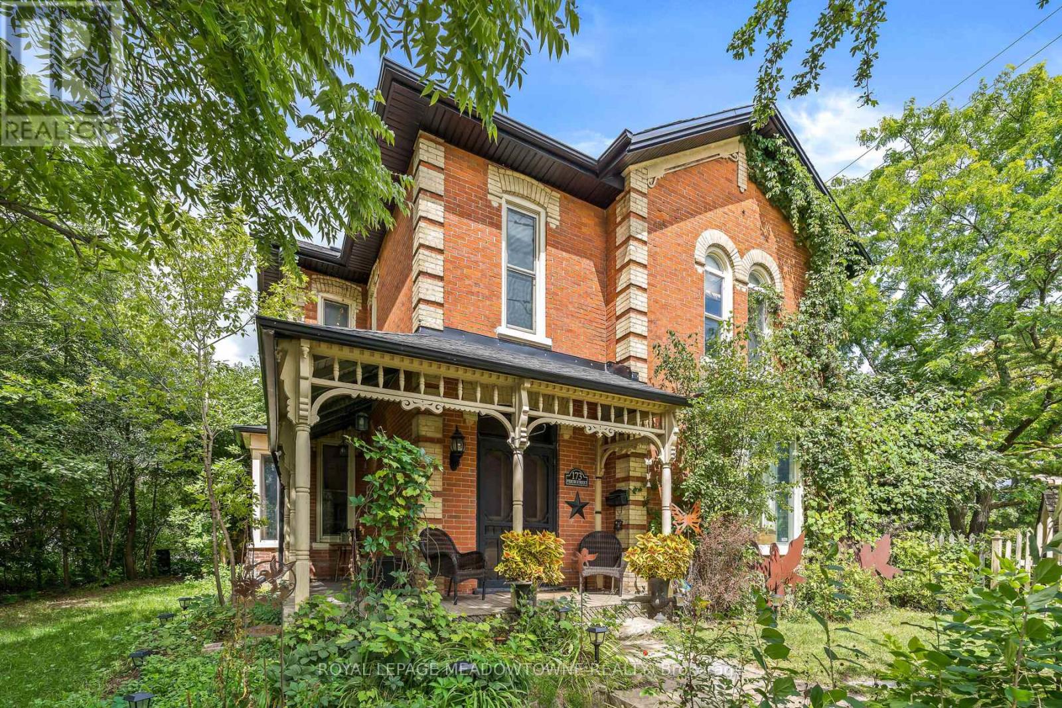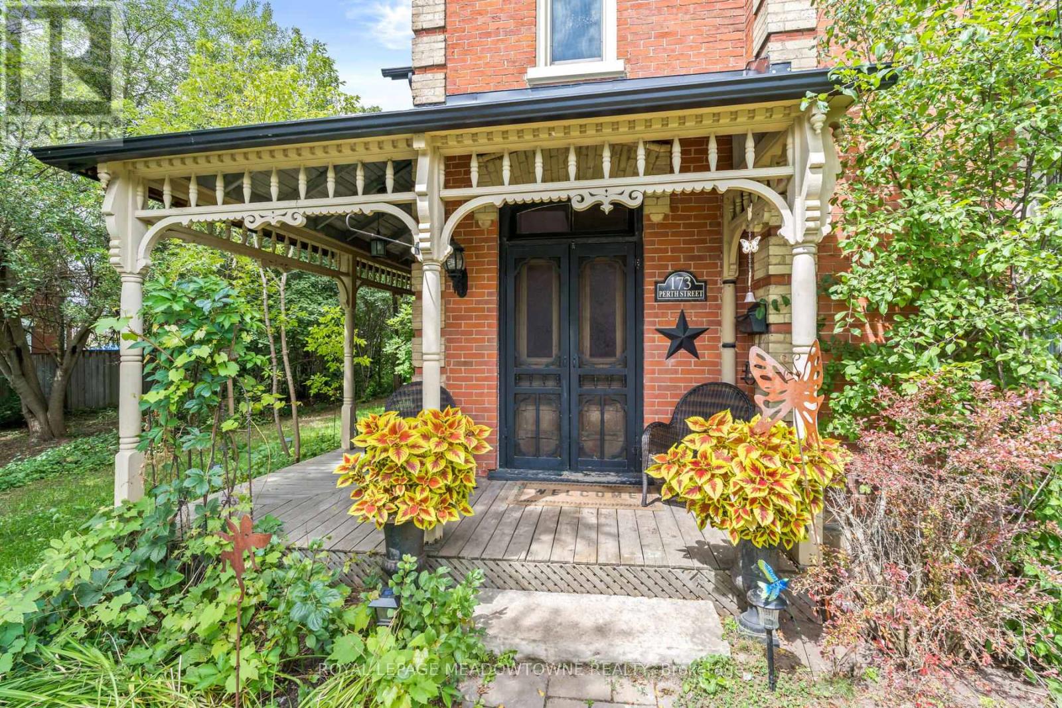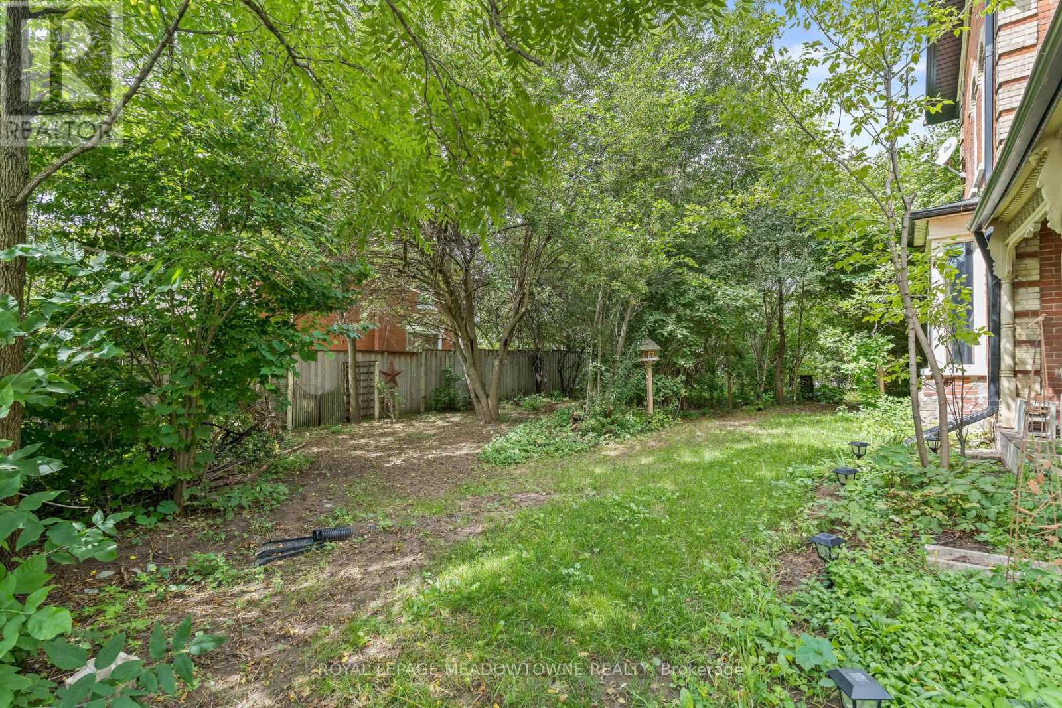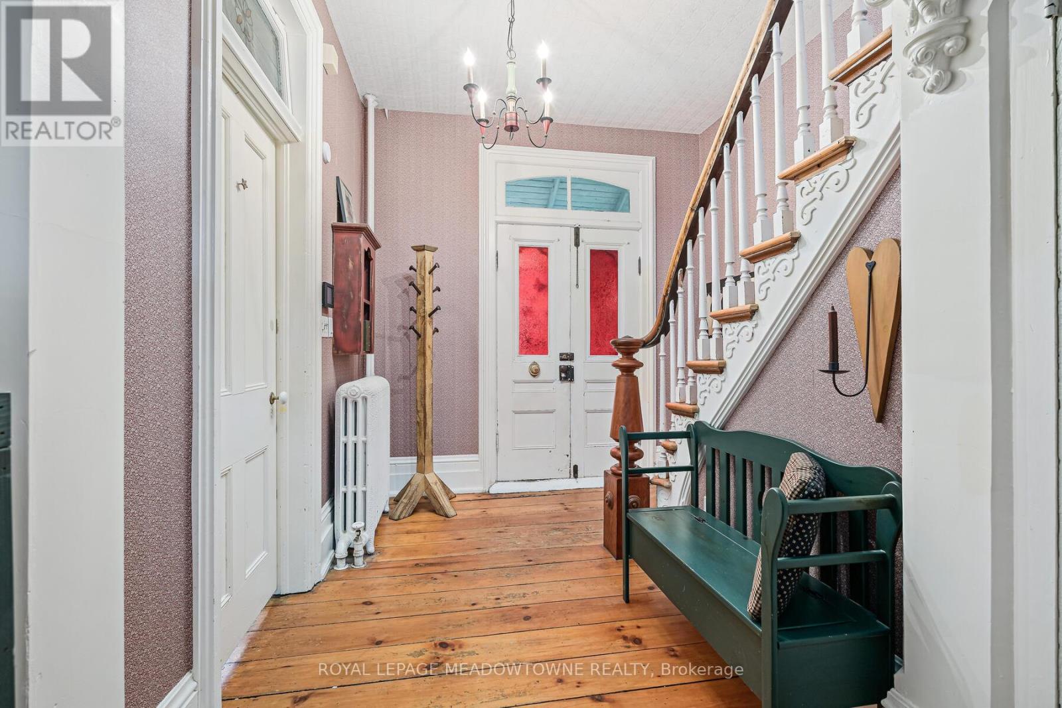4 Bedroom
3 Bathroom
2500 - 3000 sqft
Hot Water Radiator Heat
$750,000
Large century home (1878) steeped in Acton history with much of its old charm left intact. With over 2900 sqft of living space there is lots of space for everyone. Large principal rooms with plank flooring & high ceilings. Custom kitchen cupboards & pantry with breakfast bar & door to the yard. The upper level has 3 large bedrooms with laundry. The existing main floor addition with a 4 pce bathroom & kitchen is perfect for either a multi-generational family, inlaw suite or small business. Lots of potential! Huge corner lot with no sidewalks to shovel. Downtown location within walking distance to the GO-Train, schools and shops. (id:41954)
Open House
This property has open houses!
Starts at:
2:00 pm
Ends at:
4:00 pm
Property Details
|
MLS® Number
|
W12384225 |
|
Property Type
|
Single Family |
|
Community Name
|
1045 - AC Acton |
|
Amenities Near By
|
Park, Place Of Worship, Public Transit |
|
Features
|
Cul-de-sac, Carpet Free |
|
Parking Space Total
|
3 |
|
Structure
|
Deck, Porch, Shed |
Building
|
Bathroom Total
|
3 |
|
Bedrooms Above Ground
|
4 |
|
Bedrooms Total
|
4 |
|
Age
|
100+ Years |
|
Appliances
|
Central Vacuum, Water Heater, Water Meter |
|
Basement Development
|
Unfinished |
|
Basement Type
|
N/a (unfinished) |
|
Construction Style Attachment
|
Detached |
|
Exterior Finish
|
Wood, Brick |
|
Flooring Type
|
Wood |
|
Foundation Type
|
Stone |
|
Half Bath Total
|
1 |
|
Heating Fuel
|
Natural Gas |
|
Heating Type
|
Hot Water Radiator Heat |
|
Stories Total
|
2 |
|
Size Interior
|
2500 - 3000 Sqft |
|
Type
|
House |
|
Utility Water
|
Municipal Water |
Parking
Land
|
Acreage
|
No |
|
Land Amenities
|
Park, Place Of Worship, Public Transit |
|
Sewer
|
Sanitary Sewer |
|
Size Depth
|
100 Ft ,1 In |
|
Size Frontage
|
112 Ft ,4 In |
|
Size Irregular
|
112.4 X 100.1 Ft |
|
Size Total Text
|
112.4 X 100.1 Ft |
|
Surface Water
|
Lake/pond |
Rooms
| Level |
Type |
Length |
Width |
Dimensions |
|
Second Level |
Primary Bedroom |
4.51 m |
4.37 m |
4.51 m x 4.37 m |
|
Second Level |
Bedroom 2 |
3.03 m |
4.86 m |
3.03 m x 4.86 m |
|
Second Level |
Bedroom 3 |
3.83 m |
4.37 m |
3.83 m x 4.37 m |
|
Main Level |
Kitchen |
4.05 m |
4.37 m |
4.05 m x 4.37 m |
|
Main Level |
Living Room |
7.02 m |
4.37 m |
7.02 m x 4.37 m |
|
Main Level |
Dining Room |
4.31 m |
5.64 m |
4.31 m x 5.64 m |
|
Ground Level |
Kitchen |
4.28 m |
4.91 m |
4.28 m x 4.91 m |
|
Ground Level |
Bedroom 4 |
2.71 m |
3.04 m |
2.71 m x 3.04 m |
|
Ground Level |
Living Room |
3.73 m |
3.04 m |
3.73 m x 3.04 m |
|
Ground Level |
Bathroom |
2.16 m |
1.72 m |
2.16 m x 1.72 m |
Utilities
|
Cable
|
Installed |
|
Electricity
|
Installed |
|
Sewer
|
Installed |
https://www.realtor.ca/real-estate/28821084/173-perth-street-halton-hills-ac-acton-1045-ac-acton
