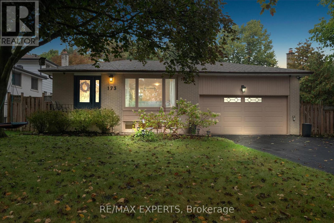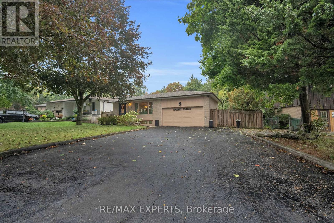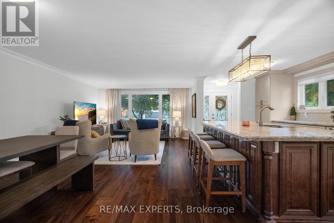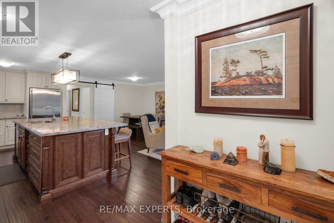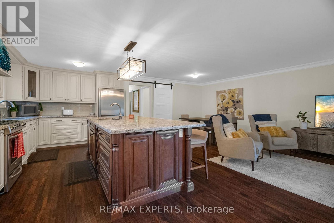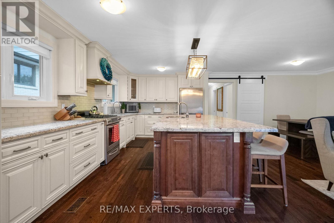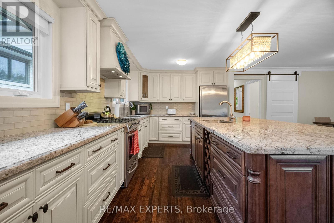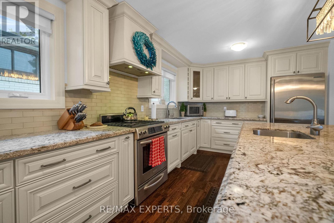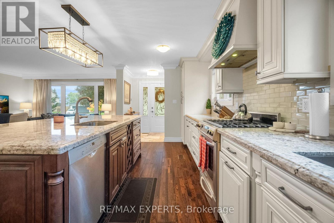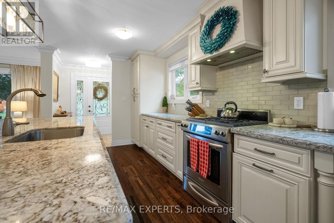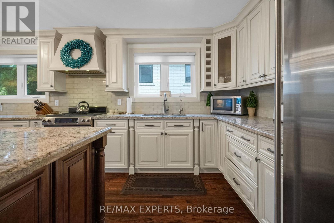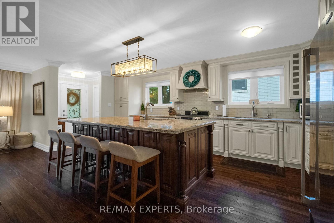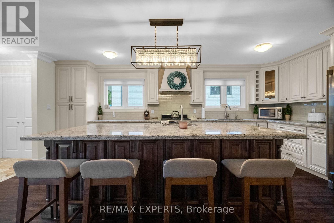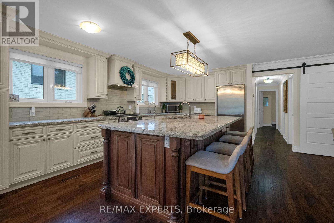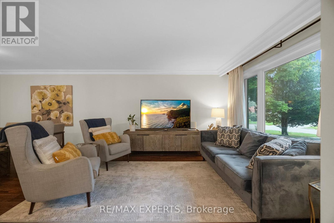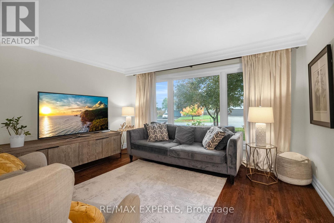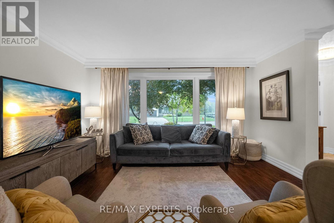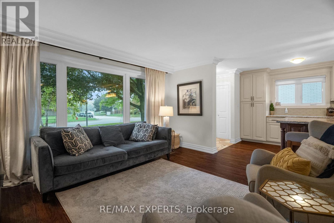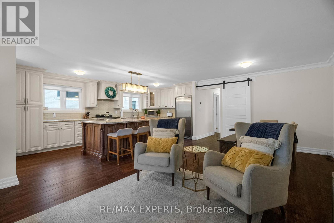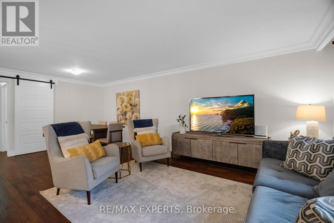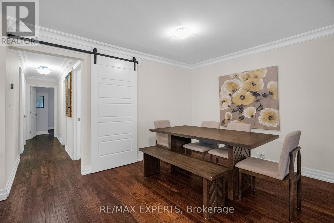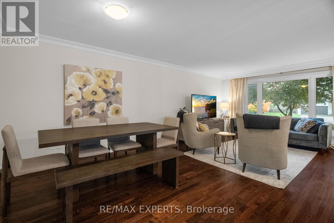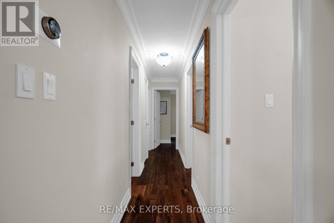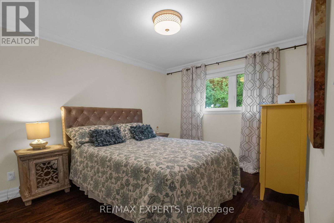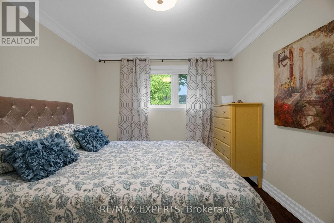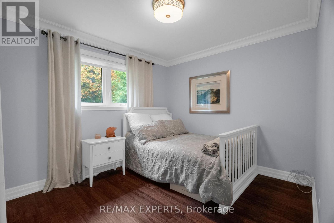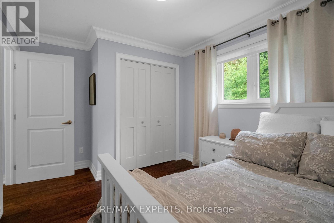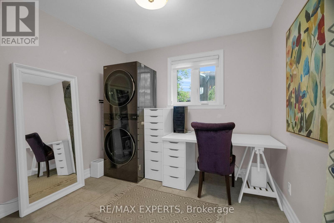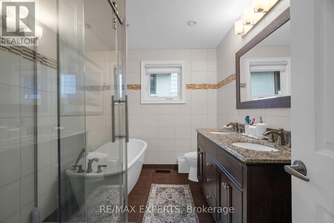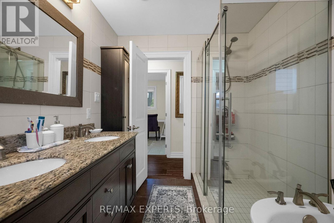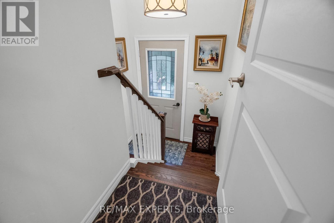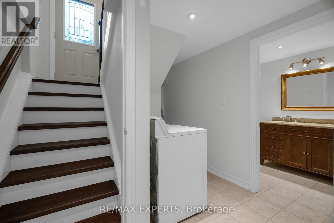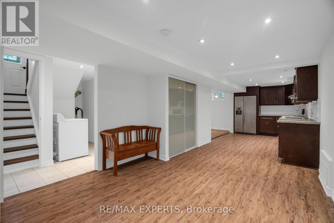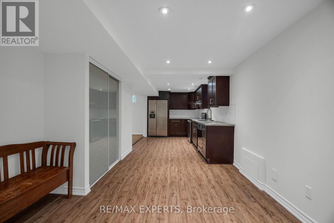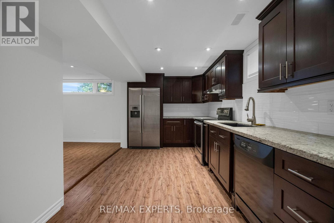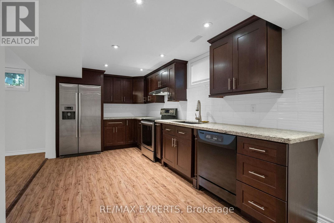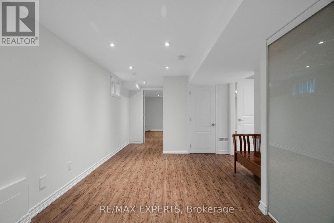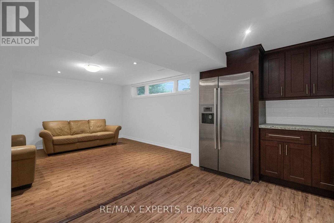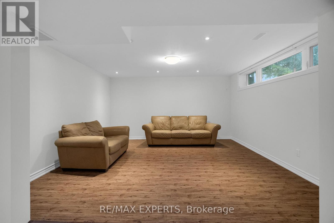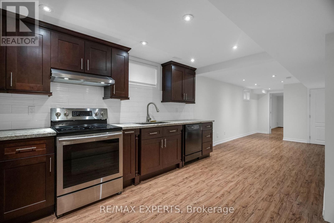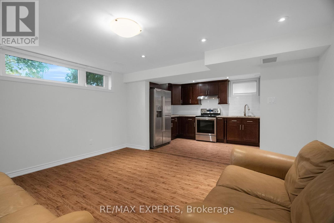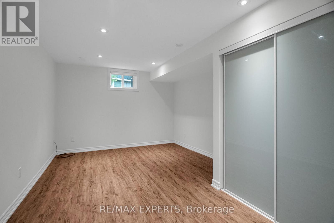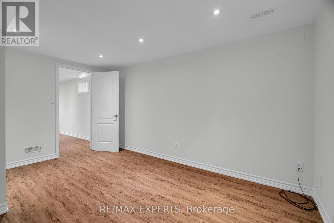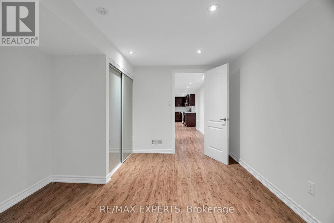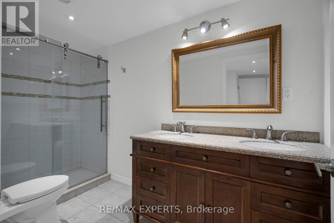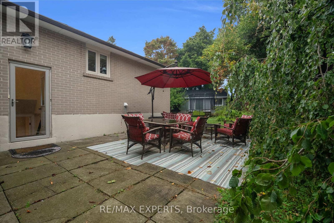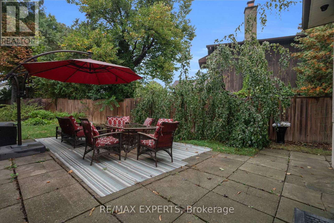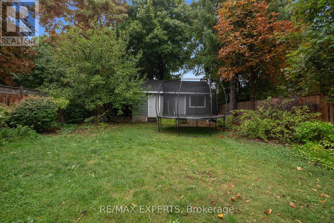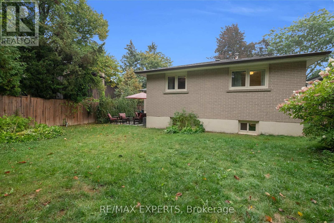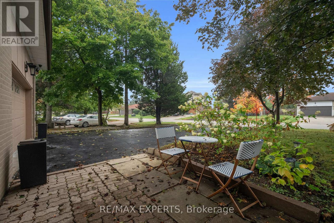4 Bedroom
2 Bathroom
1100 - 1500 sqft
Bungalow
Central Air Conditioning
Forced Air
$1,180,000
Welcome to 173 Kingsview Drive...the bungalow youve been waiting for in Bolton! Set on a rare 75 x 140 foot premium lot, this beautifully renovated home combines modern style, functionality, and endless possibilities. With 1,227 sq. ft. on the main floor plus a fully finished lower level, theres more than enough room for family living, entertaining, or even multi-generational opportunities. Step inside to a completely reimagined main floor, where a bright open-concept layout showcases a kitchen with a massive centre island, stainless steel appliances, and sleek finishes. Hardwood floors flow seamlessly through spacious living and dining areas, while oversized windows (updated in 2015) flood the home with natural light. Originally a 3-bedroom layout, the home has been smartly redesigned to feature 2 bedrooms plus a main floor laundry, with the easy option of converting back as needed.The lower level offers incredible flexibility with a separate entrance, full kitchen, private laundry, 2 additional bedrooms, and a large living spaceperfect for extended family, guests, or rental potential. Outside, enjoy the luxury of space: a rare double car garage, an extra-long driveway, plenty of backyard room for entertaining, and a handy garden shed. Recent updates provide peace of mind, including a brand new roof (2025) and newer furnace.This is more than a home its a lifestyle, with easy access to schools, parks, shops.173 Kingsview Drive...space, style, and versatility all in one. Dont miss it. (id:41954)
Property Details
|
MLS® Number
|
W12436743 |
|
Property Type
|
Single Family |
|
Community Name
|
Bolton North |
|
Equipment Type
|
Water Heater - Gas, Water Heater, Water Softener |
|
Parking Space Total
|
8 |
|
Rental Equipment Type
|
Water Heater - Gas, Water Heater, Water Softener |
Building
|
Bathroom Total
|
2 |
|
Bedrooms Above Ground
|
2 |
|
Bedrooms Below Ground
|
2 |
|
Bedrooms Total
|
4 |
|
Appliances
|
Water Softener, Dishwasher, Dryer, Microwave, Stove, Washer, Window Coverings, Refrigerator |
|
Architectural Style
|
Bungalow |
|
Basement Development
|
Finished |
|
Basement Features
|
Separate Entrance |
|
Basement Type
|
N/a (finished) |
|
Construction Style Attachment
|
Detached |
|
Cooling Type
|
Central Air Conditioning |
|
Exterior Finish
|
Brick |
|
Flooring Type
|
Hardwood |
|
Foundation Type
|
Concrete |
|
Heating Fuel
|
Natural Gas |
|
Heating Type
|
Forced Air |
|
Stories Total
|
1 |
|
Size Interior
|
1100 - 1500 Sqft |
|
Type
|
House |
|
Utility Water
|
Municipal Water |
Parking
Land
|
Acreage
|
No |
|
Sewer
|
Sanitary Sewer |
|
Size Depth
|
140 Ft |
|
Size Frontage
|
75 Ft ,3 In |
|
Size Irregular
|
75.3 X 140 Ft |
|
Size Total Text
|
75.3 X 140 Ft |
Rooms
| Level |
Type |
Length |
Width |
Dimensions |
|
Basement |
Bathroom |
3.44 m |
1.57 m |
3.44 m x 1.57 m |
|
Basement |
Kitchen |
2.79 m |
4.32 m |
2.79 m x 4.32 m |
|
Basement |
Bedroom |
3.44 m |
5.58 m |
3.44 m x 5.58 m |
|
Basement |
Bedroom 2 |
3.23 m |
4.35 m |
3.23 m x 4.35 m |
|
Basement |
Recreational, Games Room |
3.96 m |
4.26 m |
3.96 m x 4.26 m |
|
Main Level |
Kitchen |
3.12 m |
6.04 m |
3.12 m x 6.04 m |
|
Main Level |
Bathroom |
3.07 m |
2.18 m |
3.07 m x 2.18 m |
|
Main Level |
Dining Room |
3.92 m |
2.72 m |
3.92 m x 2.72 m |
|
Main Level |
Living Room |
4.28 m |
4.16 m |
4.28 m x 4.16 m |
|
Main Level |
Primary Bedroom |
3.08 m |
4 m |
3.08 m x 4 m |
|
Main Level |
Bedroom 2 |
3.81 m |
2.9 m |
3.81 m x 2.9 m |
|
Main Level |
Laundry Room |
2.73 m |
2.77 m |
2.73 m x 2.77 m |
Utilities
|
Cable
|
Available |
|
Electricity
|
Installed |
|
Sewer
|
Installed |
https://www.realtor.ca/real-estate/28934426/173-kingsview-drive-caledon-bolton-north-bolton-north
