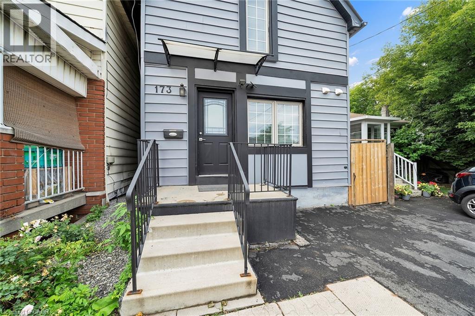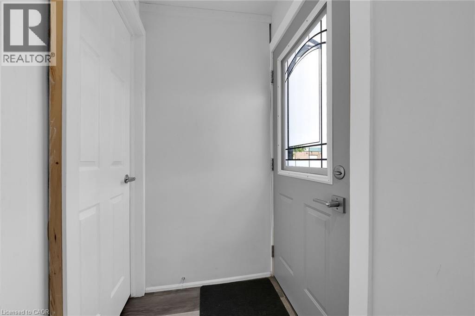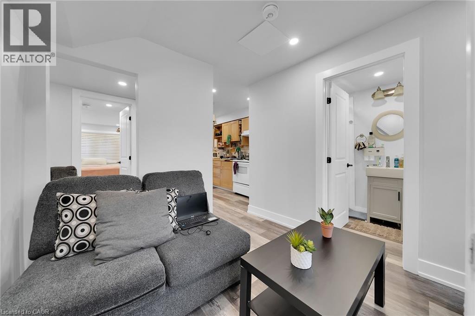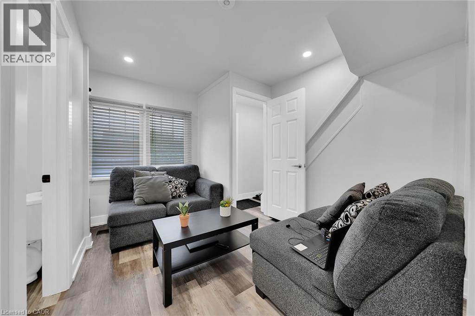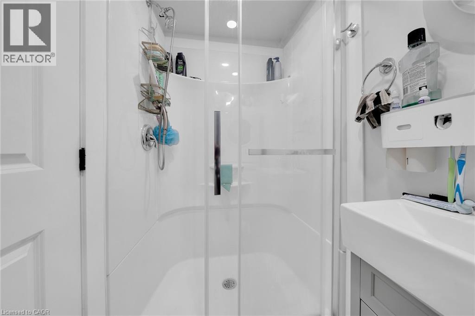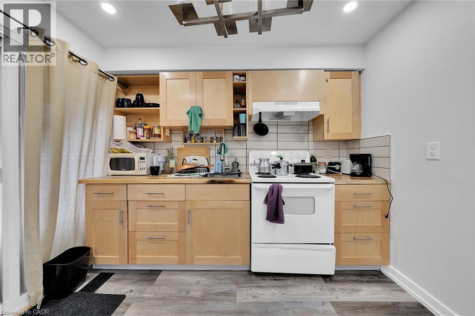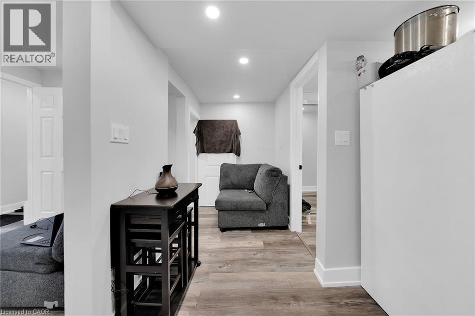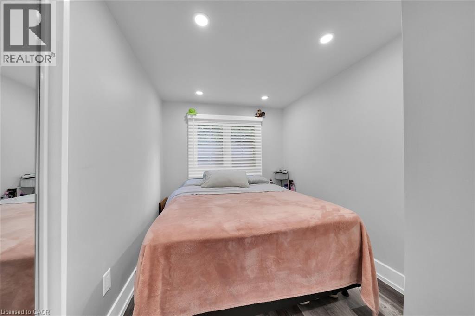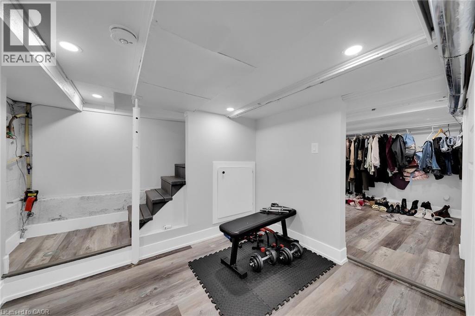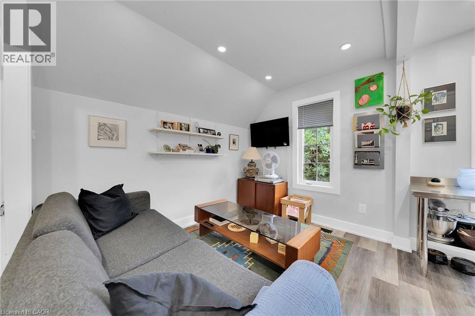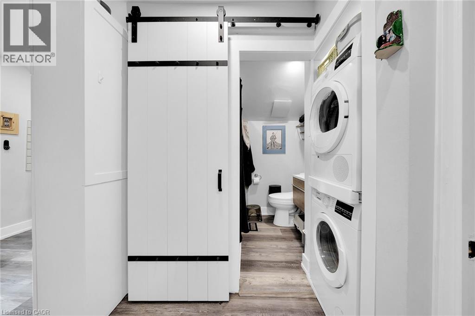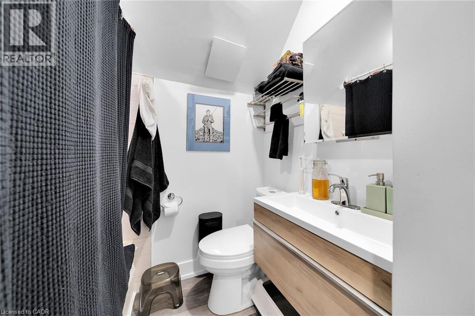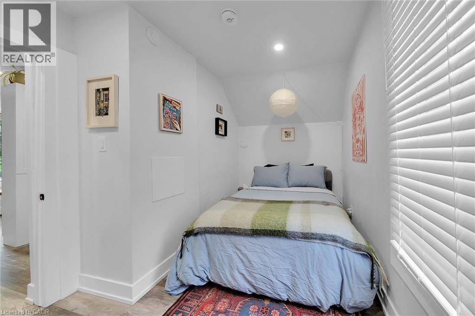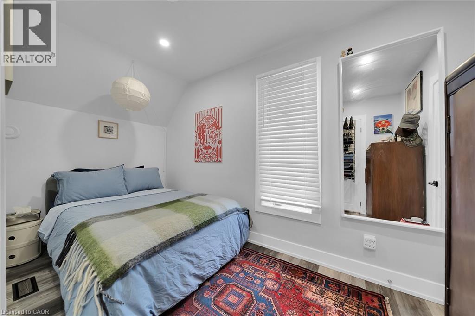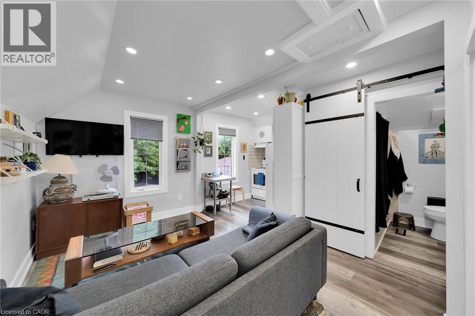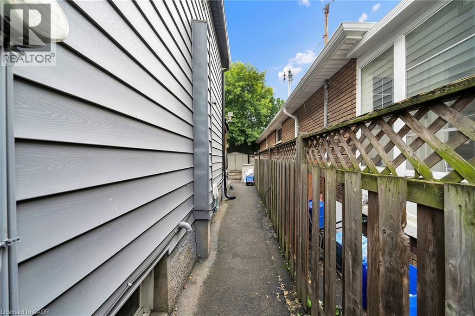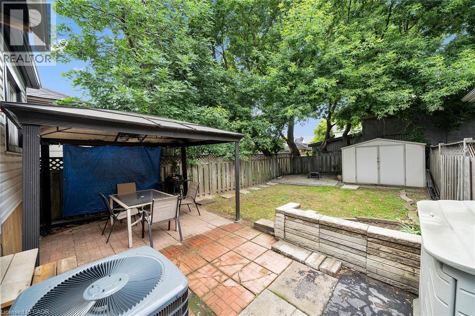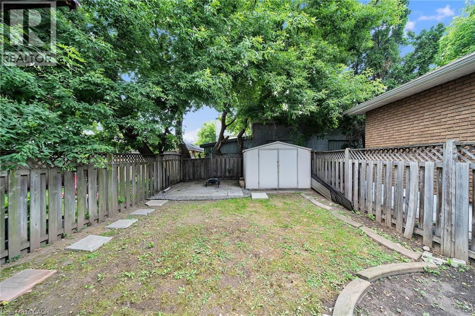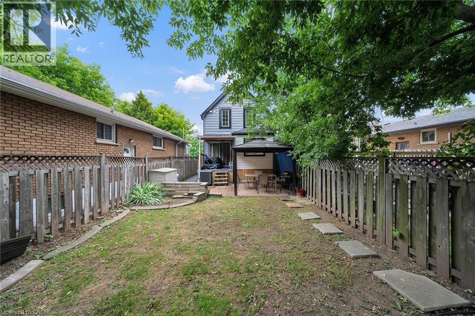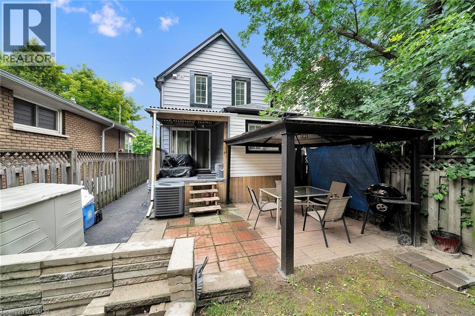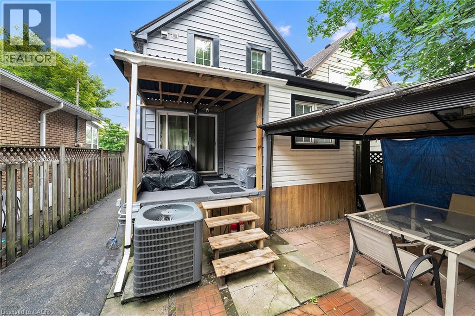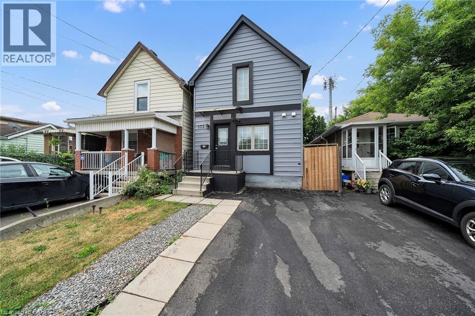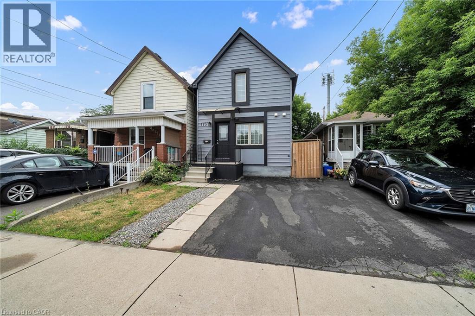173 Harmony Avenue Hamilton, Ontario L8H 4Y6
2 Bedroom
2 Bathroom
839 sqft
2 Level
Central Air Conditioning
$529,900
GREAT 2 STOREY GEM, CLOSE TO CENTRE MALL. RECENTLY RENOVATED THROUGHOUT. TWO SEPARATE UNITS, CLOSE TO Q.E.W., SHOPPING AND SCHOOLS. SHOP AND COMPARE. (id:41954)
Property Details
| MLS® Number | 40761323 |
| Property Type | Single Family |
| Equipment Type | Water Heater |
| Features | In-law Suite |
| Parking Space Total | 1 |
| Rental Equipment Type | Water Heater |
Building
| Bathroom Total | 2 |
| Bedrooms Above Ground | 2 |
| Bedrooms Total | 2 |
| Architectural Style | 2 Level |
| Basement Development | Partially Finished |
| Basement Type | Full (partially Finished) |
| Construction Style Attachment | Detached |
| Cooling Type | Central Air Conditioning |
| Exterior Finish | Aluminum Siding |
| Foundation Type | Poured Concrete |
| Heating Fuel | Natural Gas |
| Stories Total | 2 |
| Size Interior | 839 Sqft |
| Type | House |
| Utility Water | Municipal Water |
Land
| Access Type | Road Access, Highway Access |
| Acreage | No |
| Sewer | Municipal Sewage System |
| Size Depth | 85 Ft |
| Size Frontage | 24 Ft |
| Size Total Text | Under 1/2 Acre |
| Zoning Description | C |
Rooms
| Level | Type | Length | Width | Dimensions |
|---|---|---|---|---|
| Second Level | 3pc Bathroom | Measurements not available | ||
| Second Level | Kitchen | 7'9'' x 7'5'' | ||
| Second Level | Living Room | 10'1'' x 8'1'' | ||
| Second Level | Bedroom | 12'6'' x 8'5'' | ||
| Basement | Utility Room | Measurements not available | ||
| Basement | Storage | Measurements not available | ||
| Basement | Recreation Room | 7'3'' x 6'7'' | ||
| Main Level | 4pc Bathroom | Measurements not available | ||
| Main Level | Primary Bedroom | 12'10'' x 7'6'' | ||
| Main Level | Kitchen | 9'1'' x 9'8'' | ||
| Main Level | Den | 6'5'' x 5'1'' | ||
| Main Level | Living Room | 10'8'' x 8'7'' |
Utilities
| Cable | Available |
https://www.realtor.ca/real-estate/28769289/173-harmony-avenue-hamilton
Interested?
Contact us for more information
