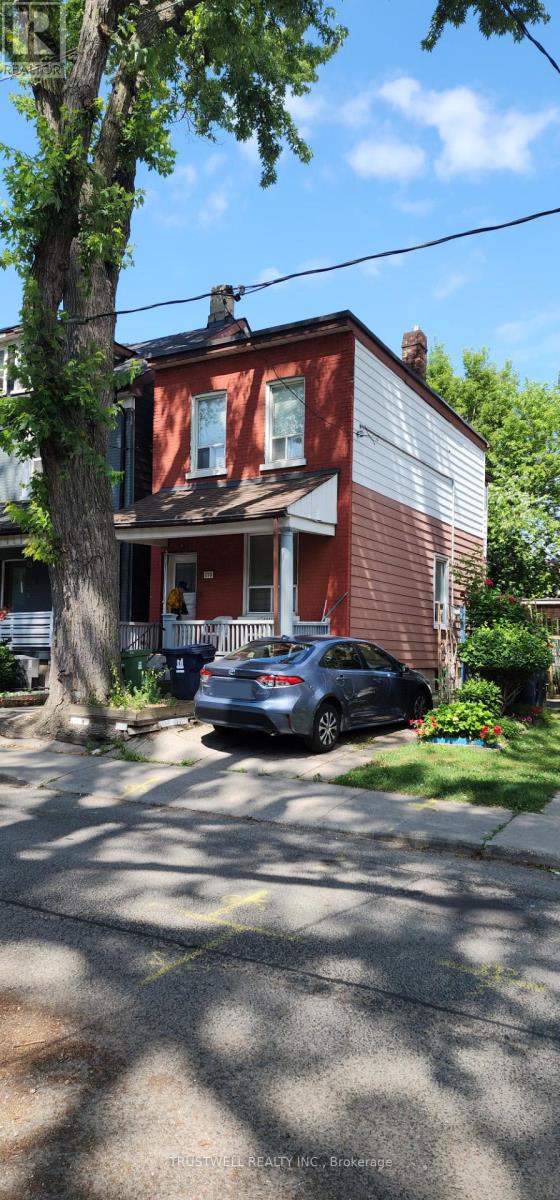3 Bedroom
2 Bathroom
1100 - 1500 sqft
Central Air Conditioning
Forced Air
$1,100,000
Large 25 ft x 92 ft Lot. Private driveway about 9 ft wide and 65 ft deep. Double car garage is about 619.85 sqft and 10 ft high. Excellent Lot. Renovator's special. Close to library, hospital, park, restaurants, banks. (id:41954)
Property Details
|
MLS® Number
|
E12292543 |
|
Property Type
|
Single Family |
|
Community Name
|
South Riverdale |
|
Equipment Type
|
Water Heater |
|
Parking Space Total
|
6 |
|
Rental Equipment Type
|
Water Heater |
Building
|
Bathroom Total
|
2 |
|
Bedrooms Above Ground
|
3 |
|
Bedrooms Total
|
3 |
|
Appliances
|
Microwave, Stove, Window Coverings, Refrigerator |
|
Basement Development
|
Unfinished |
|
Basement Type
|
Full (unfinished) |
|
Construction Style Attachment
|
Detached |
|
Cooling Type
|
Central Air Conditioning |
|
Exterior Finish
|
Aluminum Siding, Brick Facing |
|
Fire Protection
|
Smoke Detectors |
|
Foundation Type
|
Concrete |
|
Heating Fuel
|
Natural Gas |
|
Heating Type
|
Forced Air |
|
Stories Total
|
2 |
|
Size Interior
|
1100 - 1500 Sqft |
|
Type
|
House |
|
Utility Water
|
Municipal Water |
Parking
Land
|
Acreage
|
No |
|
Sewer
|
Sanitary Sewer |
|
Size Depth
|
92 Ft |
|
Size Frontage
|
25 Ft |
|
Size Irregular
|
25 X 92 Ft |
|
Size Total Text
|
25 X 92 Ft|under 1/2 Acre |
Rooms
| Level |
Type |
Length |
Width |
Dimensions |
|
Second Level |
Primary Bedroom |
4.45 m |
3.68 m |
4.45 m x 3.68 m |
|
Second Level |
Bedroom 2 |
3.58 m |
2.51 m |
3.58 m x 2.51 m |
|
Second Level |
Bedroom 3 |
3.23 m |
2.31 m |
3.23 m x 2.31 m |
|
Main Level |
Living Room |
3.18 m |
3.66 m |
3.18 m x 3.66 m |
|
Main Level |
Dining Room |
3.33 m |
4.34 m |
3.33 m x 4.34 m |
|
Main Level |
Kitchen |
3.28 m |
3.96 m |
3.28 m x 3.96 m |
Utilities
|
Cable
|
Available |
|
Electricity
|
Installed |
|
Sewer
|
Installed |
https://www.realtor.ca/real-estate/28621960/173-hamilton-street-toronto-south-riverdale-south-riverdale


