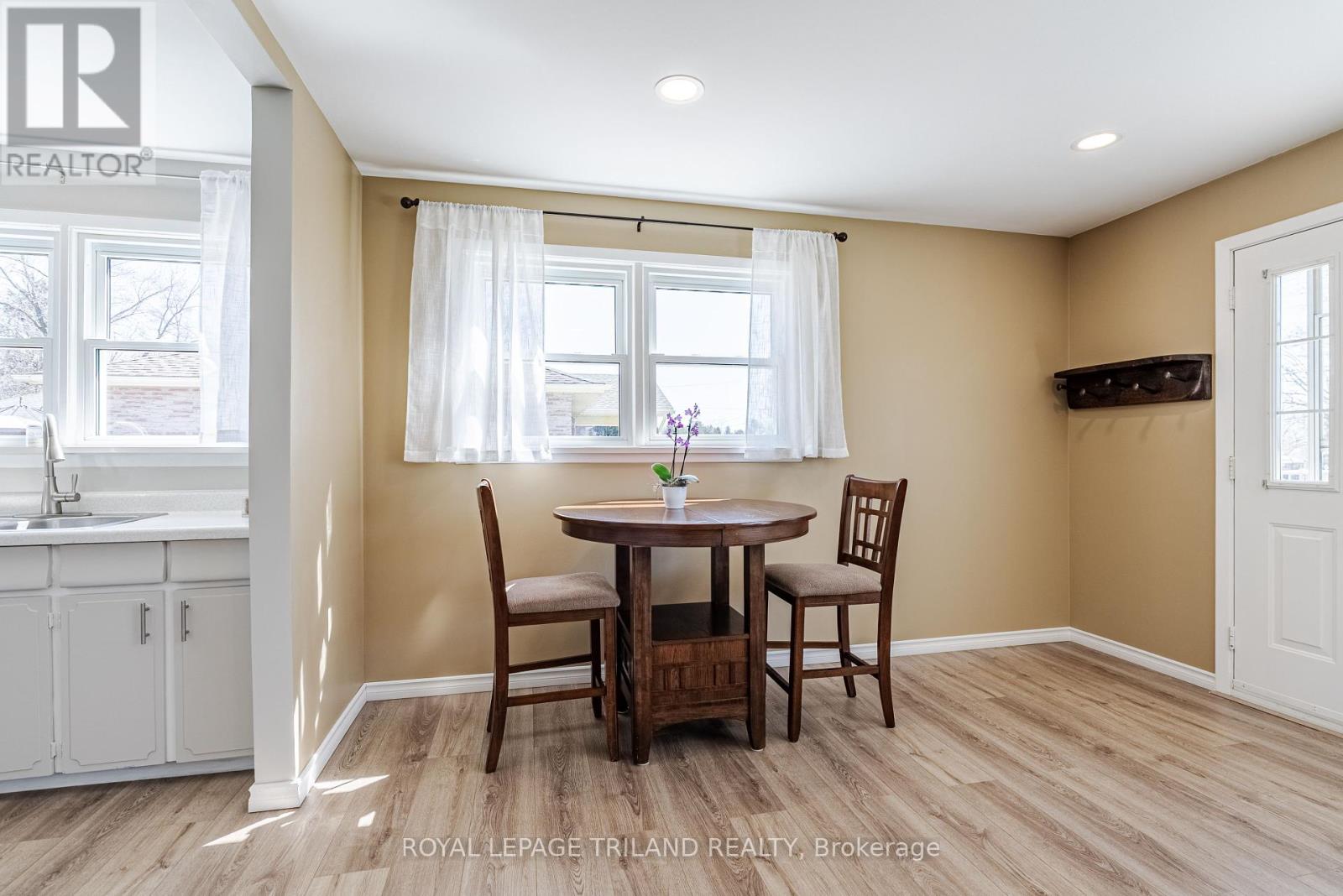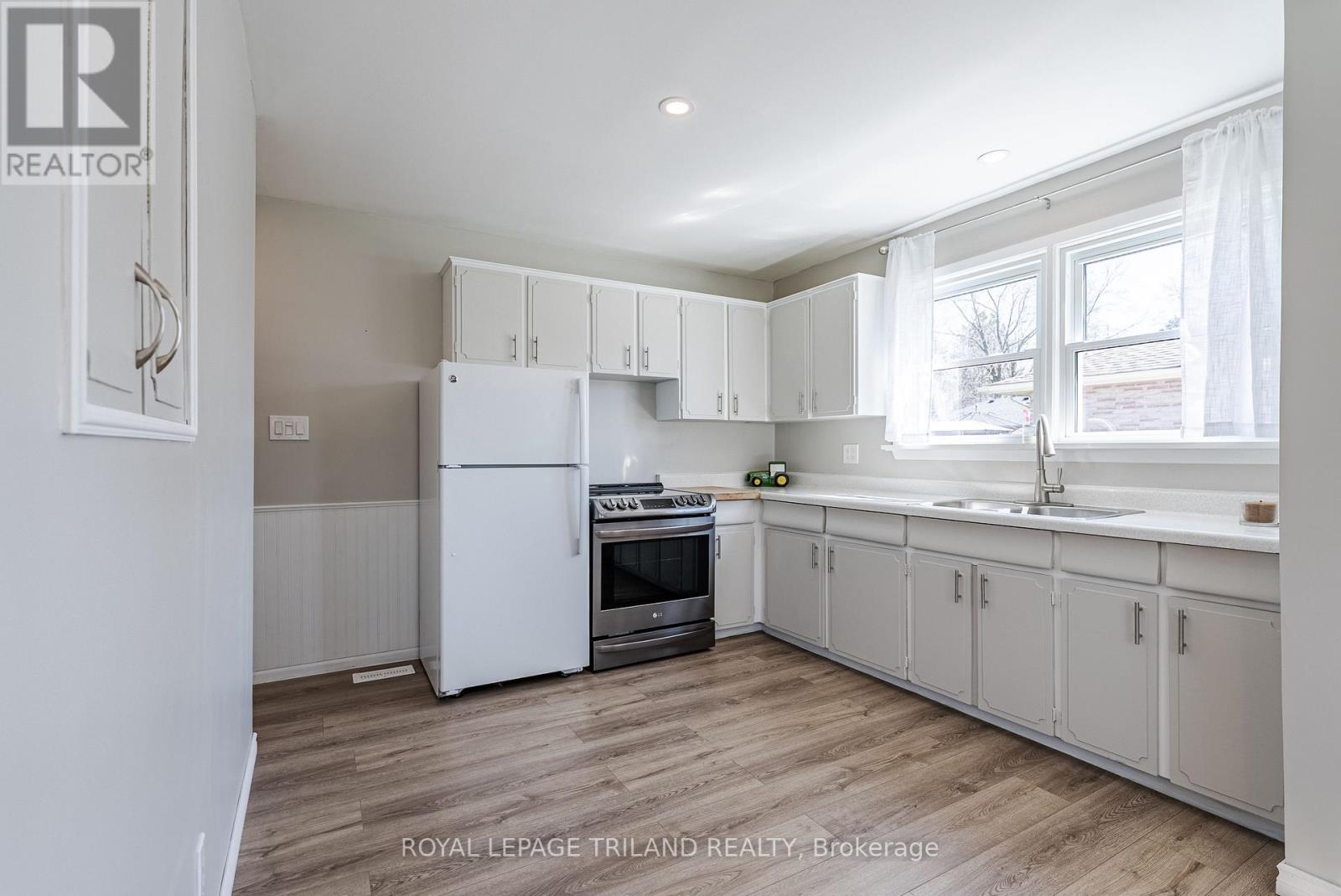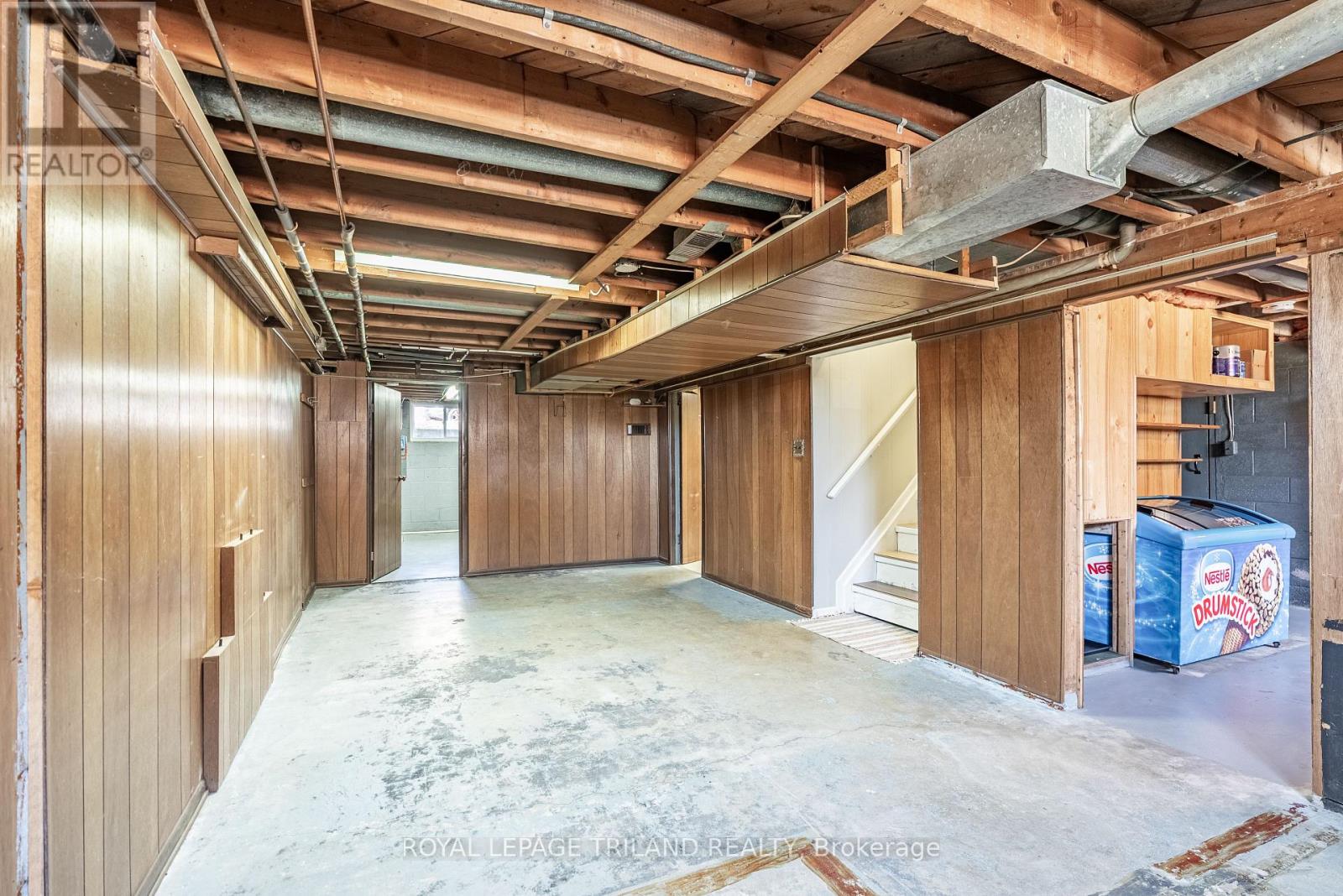3 Bedroom
1 Bathroom
700 - 1100 sqft
Bungalow
Fireplace
Central Air Conditioning
Forced Air
Landscaped
$529,900
Welcome to 172 Ross Avenue in Dorchester, Ontario a rare gem hitting the market for the first time! Lovingly maintained by one family, this 3-bedroom bungalow radiates pride of ownership and is ready for its next chapter. Situated on a generous 75' x 166' fully fenced lot, this home offers ample space for outdoor activities, gardening, or simply unwinding in your private oasis. Step onto the expansive rear deck, perfect for entertaining guests or enjoying quiet evenings under the stars.? Inside, the home features a fully renovated bathroom, new flooring, and fresh paint throughout the main level. Newer vinyl windows and doors enhance energy efficiency, while the furnace (2020) and roof (2014) provide peace of mind. An updated electrical panel and owned water heater add to the home's modern conveniences. The spacious driveway accommodates multiple vehicles, adding to the property's appeal.? Located in a friendly and welcoming community, this home is just a short stroll from the Dorchester Conservation Area, offering scenic walking trails around the creek and through wooded areas. It's an ideal spot for nature enthusiasts and those seeking a peaceful retreat.?Don't miss this rare opportunity to own a piece of Dorchester'scharm. Book your private viewing and experience all that 172 Ross Avenue has to offer! (id:41954)
Open House
This property has open houses!
Starts at:
1:00 pm
Ends at:
3:00 pm
Property Details
|
MLS® Number
|
X12099305 |
|
Property Type
|
Single Family |
|
Community Name
|
Dorchester |
|
Amenities Near By
|
Park, Place Of Worship |
|
Features
|
Flat Site, Conservation/green Belt, Dry, Carpet Free, Sump Pump |
|
Parking Space Total
|
6 |
|
Structure
|
Deck, Shed |
Building
|
Bathroom Total
|
1 |
|
Bedrooms Above Ground
|
3 |
|
Bedrooms Total
|
3 |
|
Age
|
51 To 99 Years |
|
Amenities
|
Fireplace(s) |
|
Appliances
|
Central Vacuum, Water Heater, Water Meter, Dryer, Stove, Washer, Refrigerator |
|
Architectural Style
|
Bungalow |
|
Basement Development
|
Unfinished |
|
Basement Type
|
N/a (unfinished) |
|
Construction Style Attachment
|
Detached |
|
Cooling Type
|
Central Air Conditioning |
|
Exterior Finish
|
Vinyl Siding |
|
Fire Protection
|
Smoke Detectors |
|
Fireplace Present
|
Yes |
|
Foundation Type
|
Block |
|
Heating Fuel
|
Natural Gas |
|
Heating Type
|
Forced Air |
|
Stories Total
|
1 |
|
Size Interior
|
700 - 1100 Sqft |
|
Type
|
House |
|
Utility Water
|
Municipal Water |
Parking
Land
|
Acreage
|
No |
|
Fence Type
|
Fenced Yard |
|
Land Amenities
|
Park, Place Of Worship |
|
Landscape Features
|
Landscaped |
|
Sewer
|
Septic System |
|
Size Depth
|
166 Ft |
|
Size Frontage
|
75 Ft |
|
Size Irregular
|
75 X 166 Ft |
|
Size Total Text
|
75 X 166 Ft |
Rooms
| Level |
Type |
Length |
Width |
Dimensions |
|
Lower Level |
Utility Room |
4.32 m |
3.35 m |
4.32 m x 3.35 m |
|
Lower Level |
Other |
4.02 m |
3.5 m |
4.02 m x 3.5 m |
|
Lower Level |
Recreational, Games Room |
6.93 m |
3.5 m |
6.93 m x 3.5 m |
|
Lower Level |
Other |
2.99 m |
3.35 m |
2.99 m x 3.35 m |
|
Lower Level |
Other |
3.54 m |
3.35 m |
3.54 m x 3.35 m |
|
Main Level |
Kitchen |
4.32 m |
3.44 m |
4.32 m x 3.44 m |
|
Main Level |
Living Room |
5.95 m |
3.83 m |
5.95 m x 3.83 m |
|
Main Level |
Bedroom 2 |
2.7 m |
3.35 m |
2.7 m x 3.35 m |
|
Main Level |
Bedroom 3 |
3.09 m |
2.33 m |
3.09 m x 2.33 m |
|
Main Level |
Primary Bedroom |
3.01 m |
3.35 m |
3.01 m x 3.35 m |
|
Main Level |
Bathroom |
1.81 m |
2.33 m |
1.81 m x 2.33 m |
|
Main Level |
Foyer |
2.96 m |
1.07 m |
2.96 m x 1.07 m |
Utilities
https://www.realtor.ca/real-estate/28204462/172-ross-avenue-thames-centre-dorchester-dorchester




































