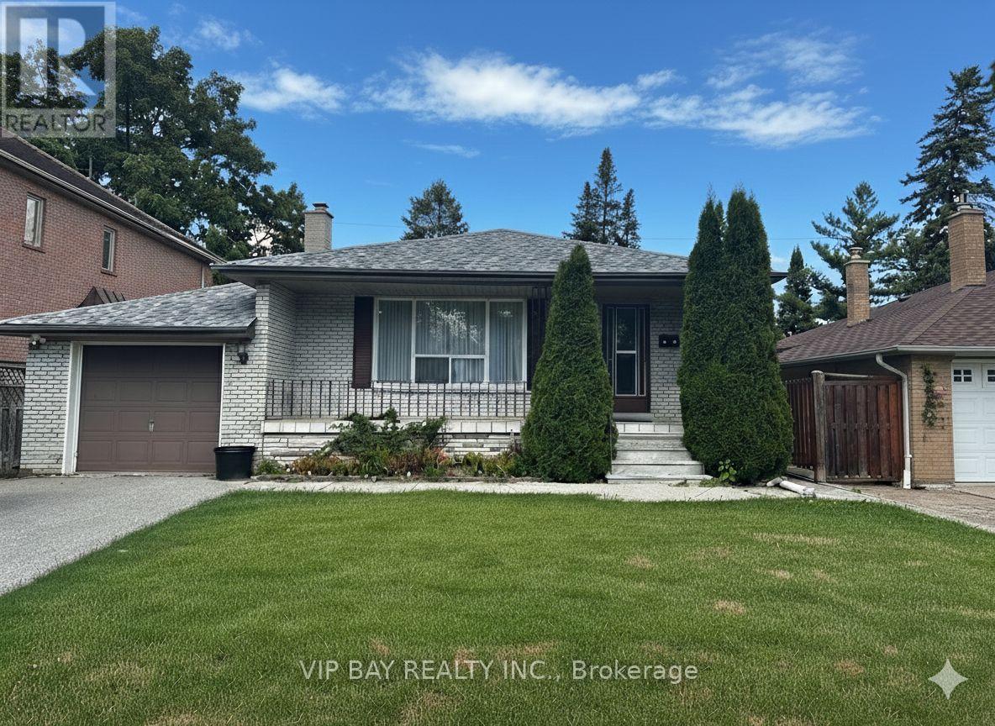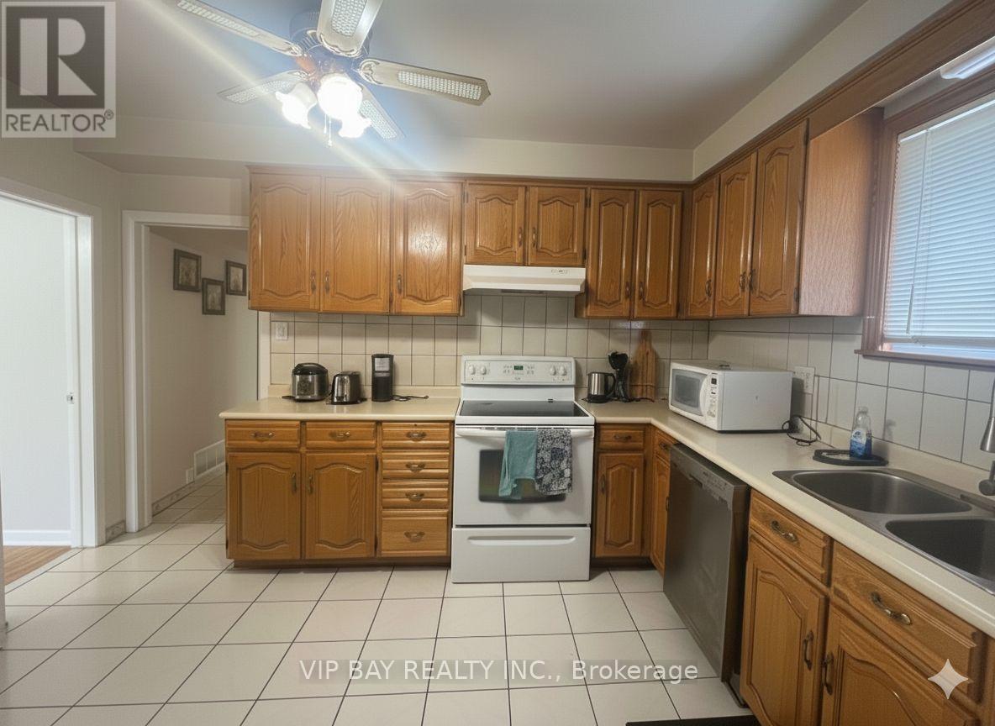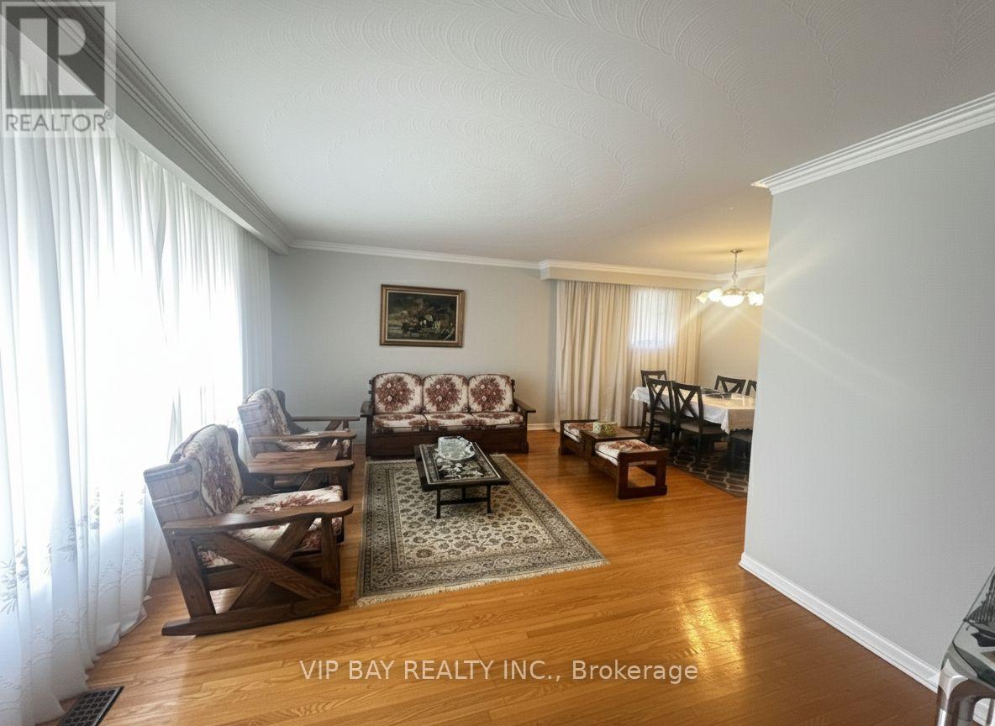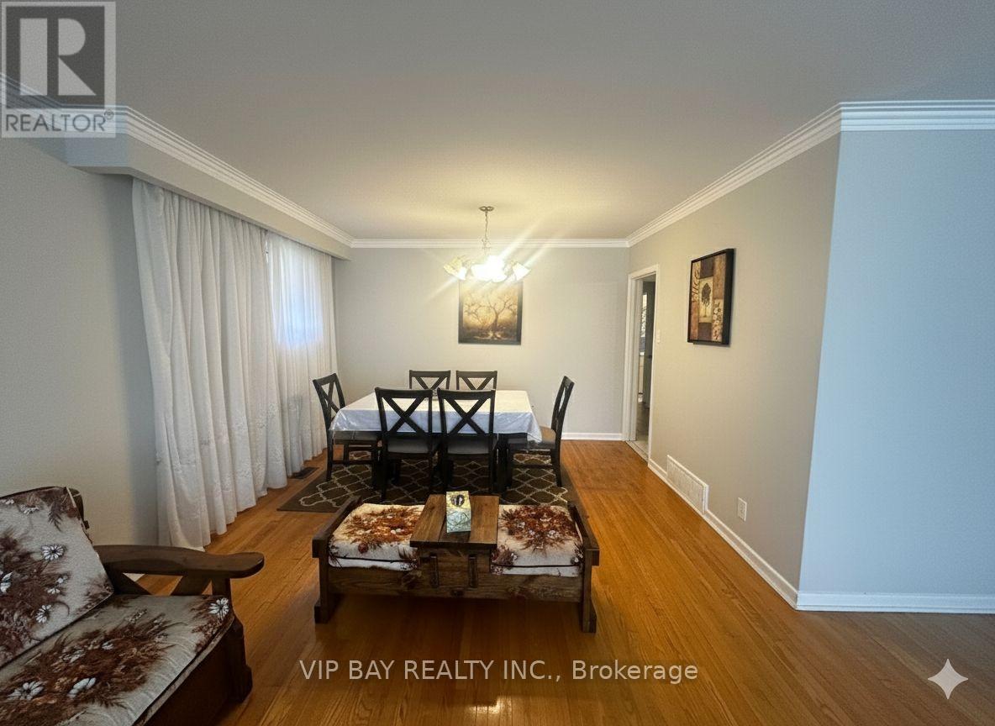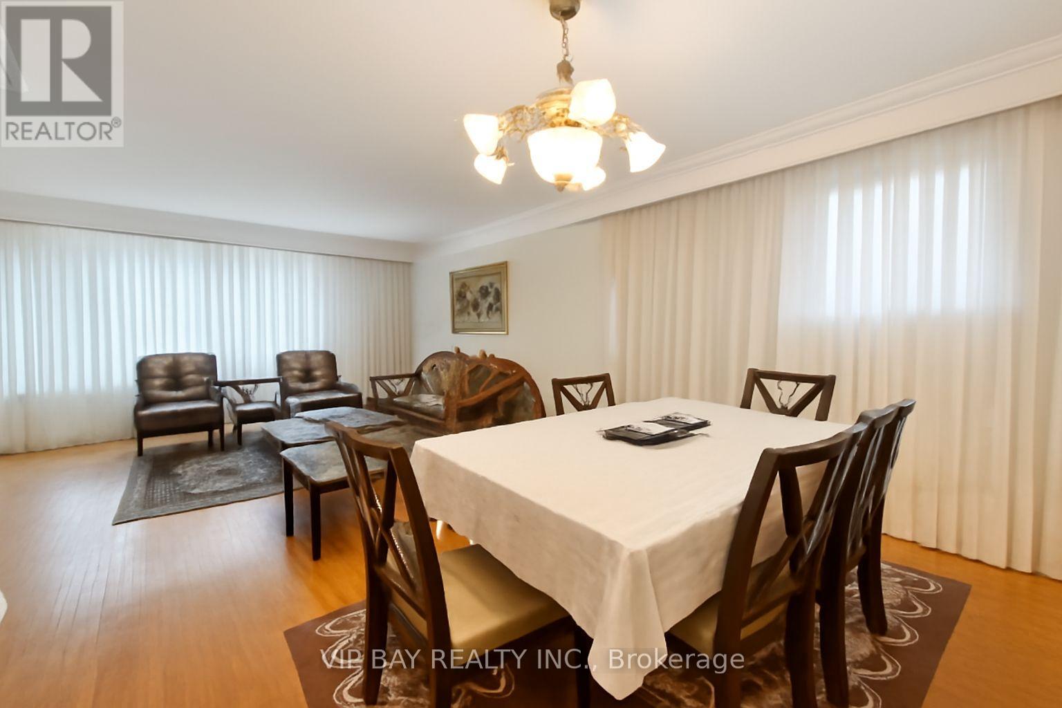3 Bedroom
2 Bathroom
1100 - 1500 sqft
Bungalow
Fireplace
Central Air Conditioning
Forced Air
$1,188,000
LOCATION! LOCATION! LOCATION!Exceptional opportunity in the highly sought-after Finch Ave & Willowdale Ave/Bayview Ave neighborhood, within the top-ranked Earl Haig S.S. and Finch Public School district.This property features a premium 48 ft x 146 ft lot and is being sold in As Is,Where Is condition,making it ideal for developers,builders,investors,or families looking to design and build a luxurious custom home.The location offers significant potential for future multiplex development & provides unmatched convenience with a 1-minute walk to the bus stop and just a 10-min walk to Finch Subway Station. Surrounded by restaurants, cafes, supermarkets, and vibrant amenities, this property combines lifestyle and investment value in one of Toronto's most desirable areas. (id:41954)
Property Details
|
MLS® Number
|
C12376188 |
|
Property Type
|
Single Family |
|
Community Name
|
Newtonbrook East |
|
Amenities Near By
|
Public Transit, Schools |
|
Equipment Type
|
Water Heater |
|
Parking Space Total
|
5 |
|
Rental Equipment Type
|
Water Heater |
Building
|
Bathroom Total
|
2 |
|
Bedrooms Above Ground
|
3 |
|
Bedrooms Total
|
3 |
|
Architectural Style
|
Bungalow |
|
Basement Development
|
Finished |
|
Basement Features
|
Separate Entrance |
|
Basement Type
|
N/a (finished) |
|
Construction Style Attachment
|
Detached |
|
Cooling Type
|
Central Air Conditioning |
|
Exterior Finish
|
Brick |
|
Fireplace Present
|
Yes |
|
Flooring Type
|
Tile, Hardwood |
|
Foundation Type
|
Concrete |
|
Heating Fuel
|
Natural Gas |
|
Heating Type
|
Forced Air |
|
Stories Total
|
1 |
|
Size Interior
|
1100 - 1500 Sqft |
|
Type
|
House |
|
Utility Water
|
Municipal Water |
Parking
Land
|
Acreage
|
No |
|
Land Amenities
|
Public Transit, Schools |
|
Sewer
|
Sanitary Sewer |
|
Size Depth
|
146 Ft |
|
Size Frontage
|
48 Ft |
|
Size Irregular
|
48 X 146 Ft ; Fully Fenced Level Lot |
|
Size Total Text
|
48 X 146 Ft ; Fully Fenced Level Lot |
|
Zoning Description
|
Residential |
Rooms
| Level |
Type |
Length |
Width |
Dimensions |
|
Lower Level |
Laundry Room |
2.5 m |
1.5 m |
2.5 m x 1.5 m |
|
Lower Level |
Workshop |
3.5 m |
2.5 m |
3.5 m x 2.5 m |
|
Lower Level |
Recreational, Games Room |
7.74 m |
6.07 m |
7.74 m x 6.07 m |
|
Lower Level |
Family Room |
7.34 m |
3.93 m |
7.34 m x 3.93 m |
|
Main Level |
Foyer |
1.94 m |
1.25 m |
1.94 m x 1.25 m |
|
Main Level |
Living Room |
5.56 m |
2.12 m |
5.56 m x 2.12 m |
|
Main Level |
Dining Room |
3.63 m |
2.76 m |
3.63 m x 2.76 m |
|
Main Level |
Kitchen |
3.87 m |
3.86 m |
3.87 m x 3.86 m |
|
Main Level |
Primary Bedroom |
3.89 m |
3.66 m |
3.89 m x 3.66 m |
|
Main Level |
Bedroom 2 |
3.93 m |
3.07 m |
3.93 m x 3.07 m |
|
Main Level |
Bedroom 3 |
3.66 m |
2.7 m |
3.66 m x 2.7 m |
https://www.realtor.ca/real-estate/28803812/172-pemberton-avenue-toronto-newtonbrook-east-newtonbrook-east
