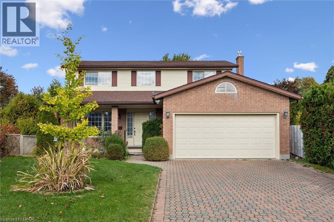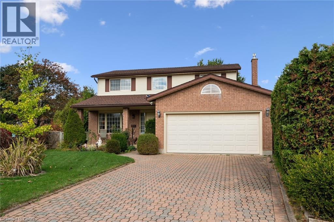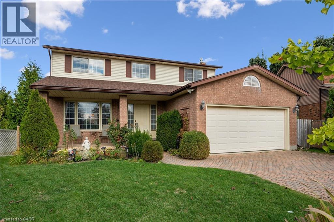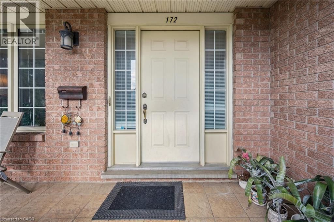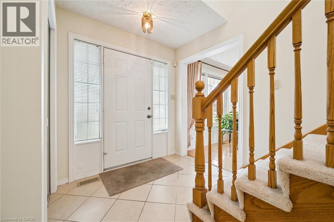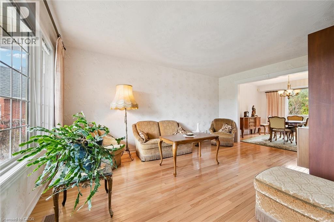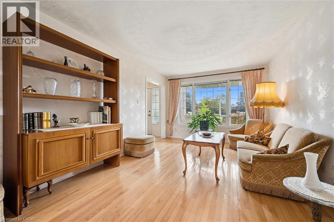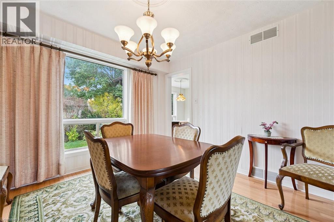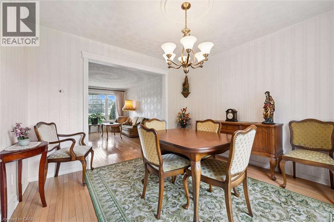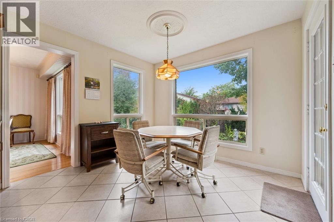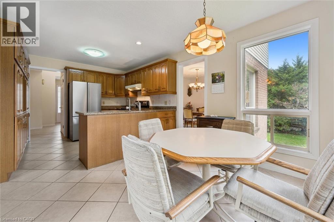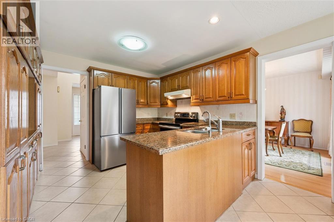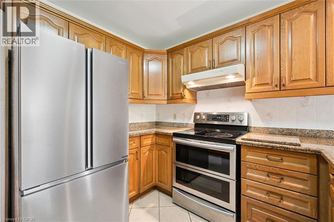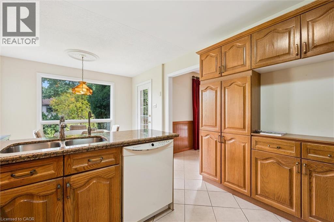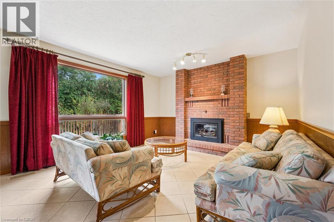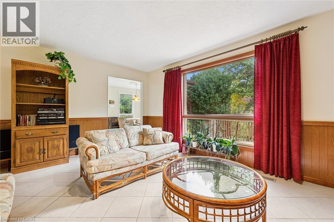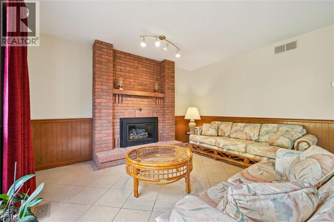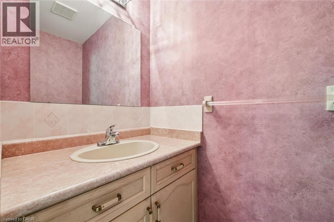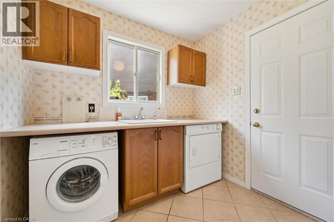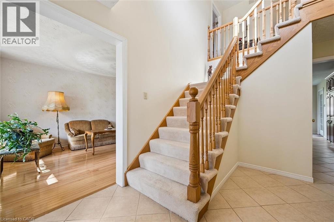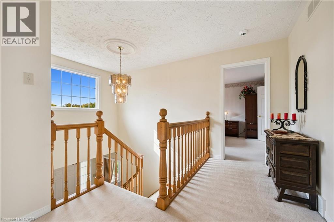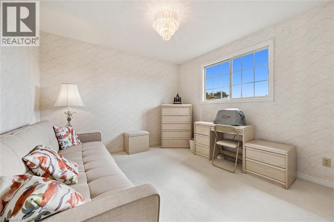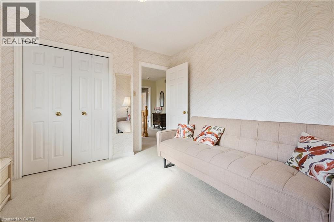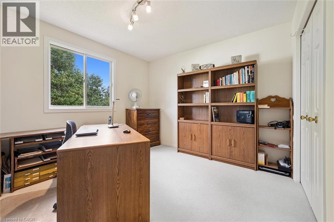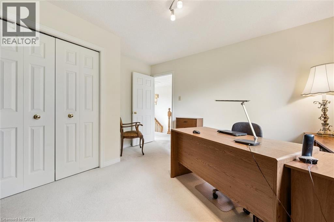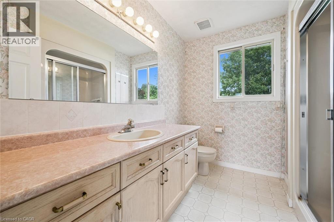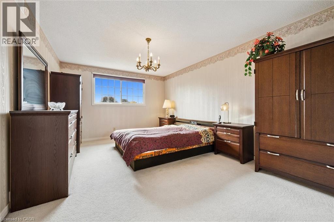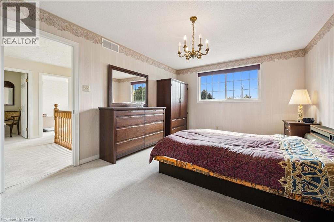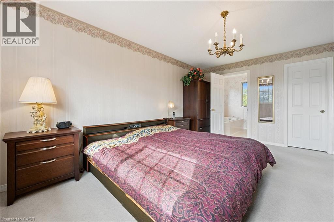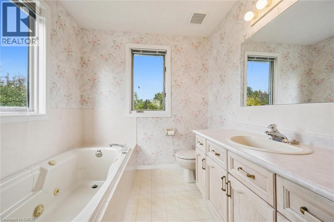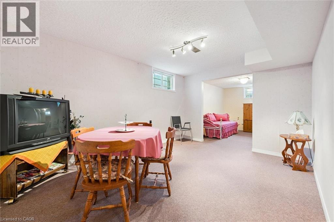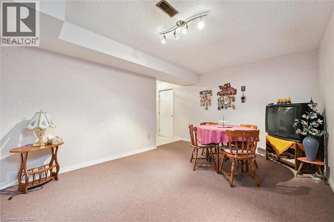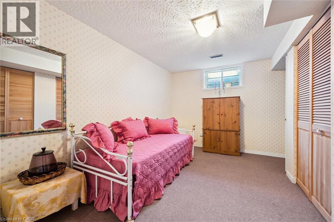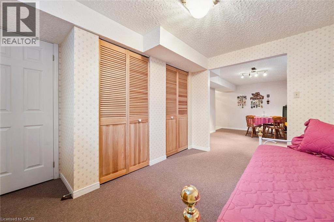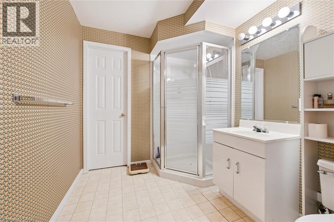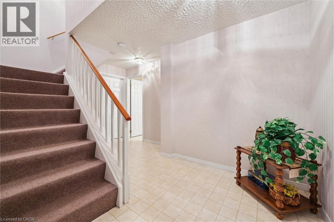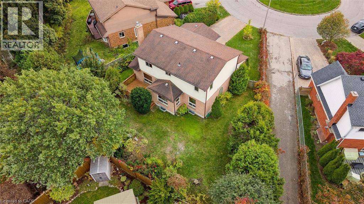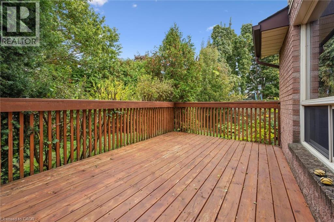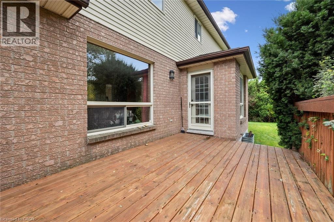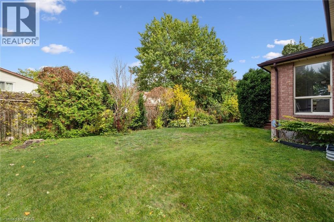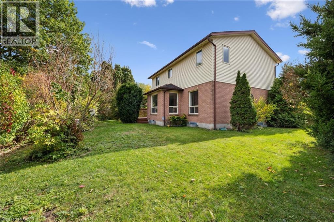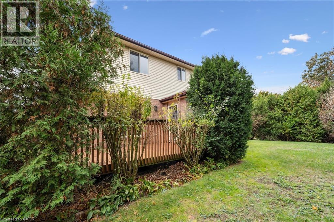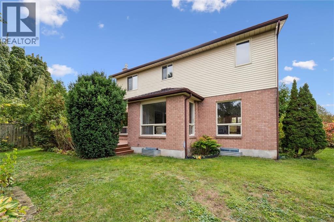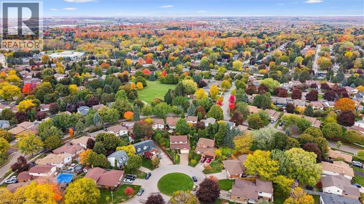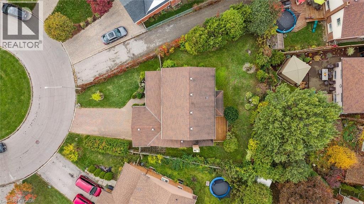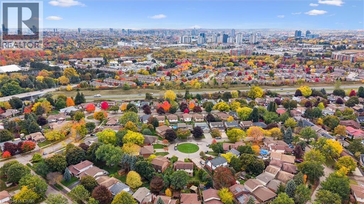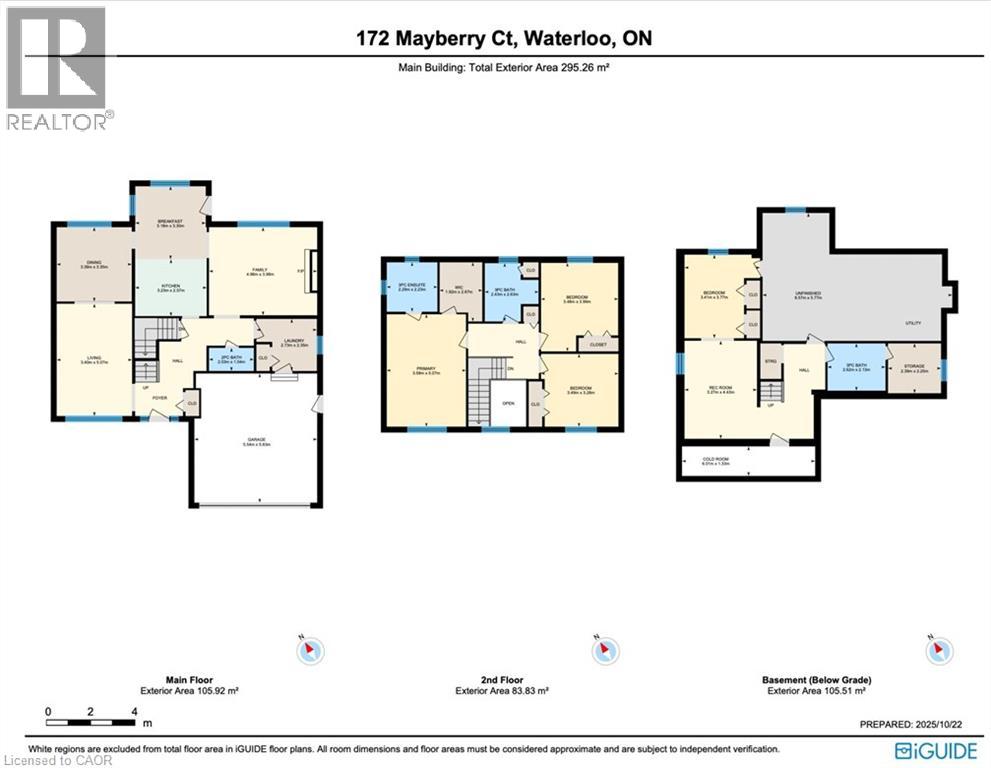4 Bedroom
4 Bathroom
2398 sqft
2 Level
Central Air Conditioning
Forced Air
$999,000
Welcome to 172 Mayberry Court, a beautifully maintained single-owner home tucked away on a quiet cul-de-sac in one of Waterloo’s most desirable neighbourhoods. This detached 2-storey home offers nearly 2,400 sq. ft. of finished living space, featuring 4 bedrooms and 4 bathrooms, including a spacious primary suite with ensuite and a finished basement complete with a fourth bedroom and full bath—ideal for guests or extended family. The main floor offers a bright, welcoming layout with formal living and dining rooms, a functional kitchen with included appliances, and convenient main-floor laundry. Outside, the pie-shaped lot offers mature trees and a private backyard oasis perfect for relaxing or entertaining. Recent updates include a 2024 furnace and hot water tank (both rentals), as well as newer roof shingles and windows for added peace of mind. Bluestream Park is practically in your backyard, providing beautiful greenspace and walking trails just steps from your door. Conestoga Mall, Galaxy Cinemas, restaurants, and public transit are all within walking distance, with quick access to Highway 8 for commuters. Loved and meticulously cared for, this home combines timeless design with the warmth of a well-loved family home in a prime Waterloo location. (id:41954)
Property Details
|
MLS® Number
|
40781283 |
|
Property Type
|
Single Family |
|
Amenities Near By
|
Park, Public Transit |
|
Community Features
|
Quiet Area |
|
Equipment Type
|
Furnace, Water Heater |
|
Features
|
Cul-de-sac |
|
Parking Space Total
|
4 |
|
Rental Equipment Type
|
Furnace, Water Heater |
Building
|
Bathroom Total
|
4 |
|
Bedrooms Above Ground
|
3 |
|
Bedrooms Below Ground
|
1 |
|
Bedrooms Total
|
4 |
|
Appliances
|
Dishwasher, Freezer, Refrigerator, Stove, Water Softener |
|
Architectural Style
|
2 Level |
|
Basement Development
|
Partially Finished |
|
Basement Type
|
Full (partially Finished) |
|
Constructed Date
|
1991 |
|
Construction Style Attachment
|
Detached |
|
Cooling Type
|
Central Air Conditioning |
|
Exterior Finish
|
Aluminum Siding, Brick |
|
Foundation Type
|
Poured Concrete |
|
Half Bath Total
|
1 |
|
Heating Type
|
Forced Air |
|
Stories Total
|
2 |
|
Size Interior
|
2398 Sqft |
|
Type
|
House |
|
Utility Water
|
Municipal Water |
Parking
Land
|
Access Type
|
Highway Nearby |
|
Acreage
|
No |
|
Land Amenities
|
Park, Public Transit |
|
Sewer
|
Municipal Sewage System |
|
Size Frontage
|
37 Ft |
|
Size Total Text
|
Under 1/2 Acre |
|
Zoning Description
|
R1 |
Rooms
| Level |
Type |
Length |
Width |
Dimensions |
|
Second Level |
Primary Bedroom |
|
|
11'9'' x 16'8'' |
|
Second Level |
Bedroom |
|
|
11'5'' x 10'9'' |
|
Second Level |
Bedroom |
|
|
11'5'' x 13'1'' |
|
Second Level |
3pc Bathroom |
|
|
7'6'' x 7'4'' |
|
Second Level |
3pc Bathroom |
|
|
8'0'' x 8'8'' |
|
Basement |
Other |
|
|
7'10'' x 7'5'' |
|
Basement |
Utility Room |
|
|
28'1'' x 18'11'' |
|
Basement |
Recreation Room |
|
|
7'10'' x 7'5'' |
|
Basement |
Cold Room |
|
|
19'9'' x 4'5'' |
|
Basement |
Bedroom |
|
|
11'2'' x 12'5'' |
|
Basement |
3pc Bathroom |
|
|
8'7'' x 7'0'' |
|
Main Level |
Other |
|
|
6'4'' x 8'9'' |
|
Main Level |
Living Room |
|
|
11'2'' x 16'7'' |
|
Main Level |
Laundry Room |
|
|
9'0'' x 7'9'' |
|
Main Level |
Kitchen |
|
|
10'7'' x 8'5'' |
|
Main Level |
Family Room |
|
|
16'0'' x 13'0'' |
|
Main Level |
Dining Room |
|
|
11'2'' x 11'0'' |
|
Main Level |
Eat In Kitchen |
|
|
10'10'' x 10'5'' |
|
Main Level |
2pc Bathroom |
|
|
6'8'' x 5'3'' |
https://www.realtor.ca/real-estate/29019694/172-mayberry-court-waterloo
