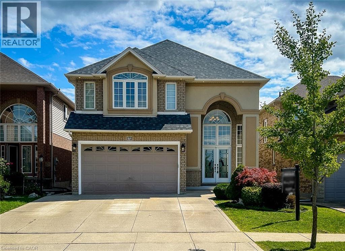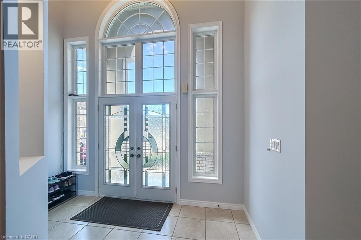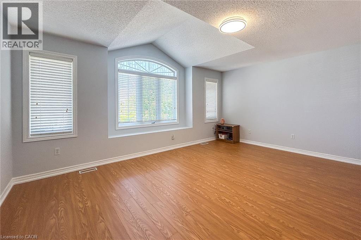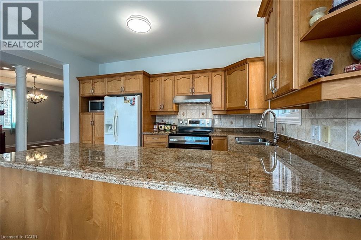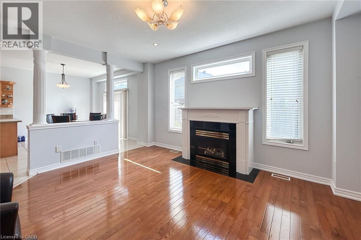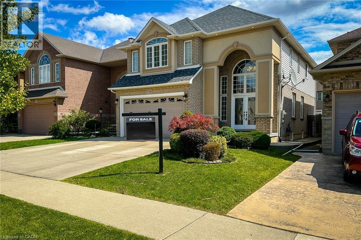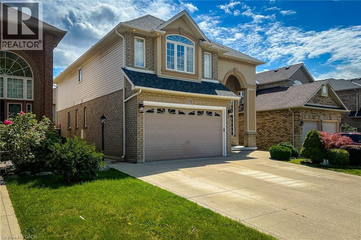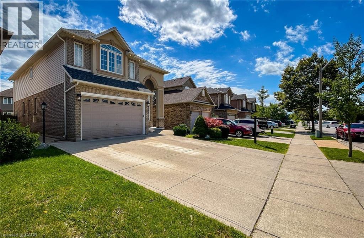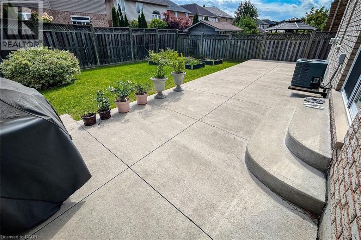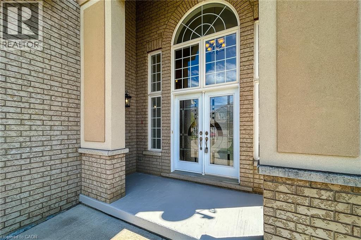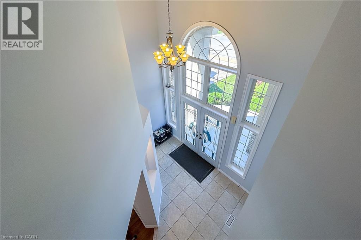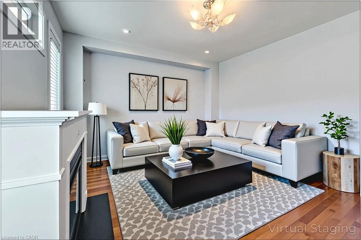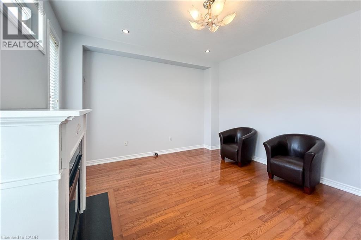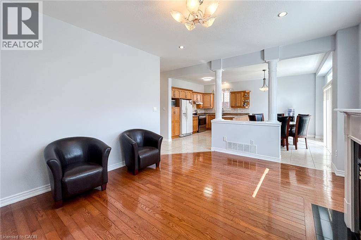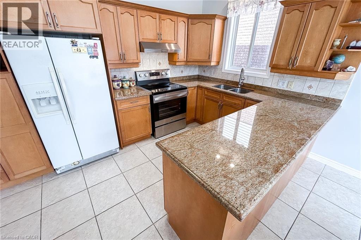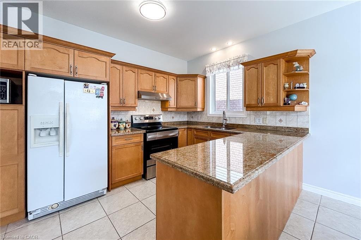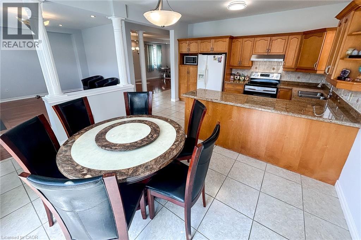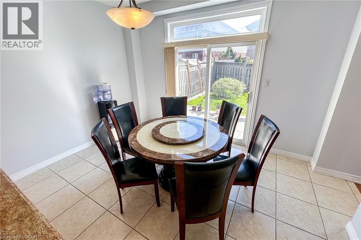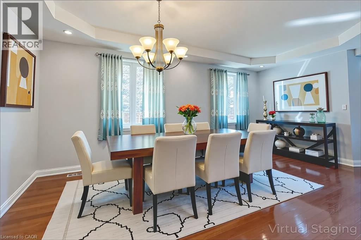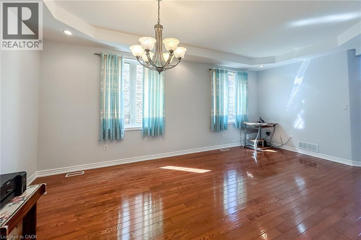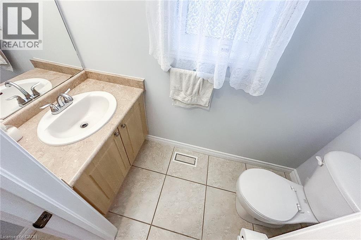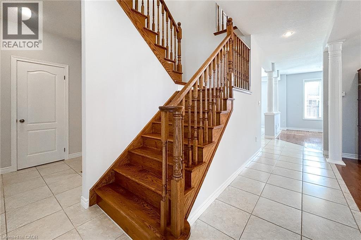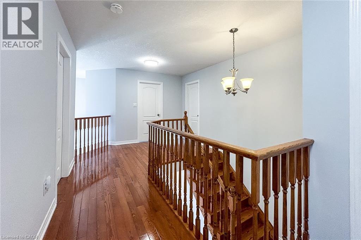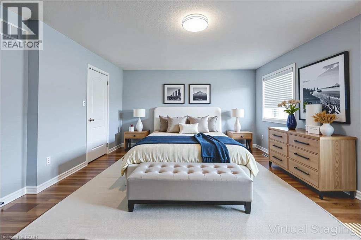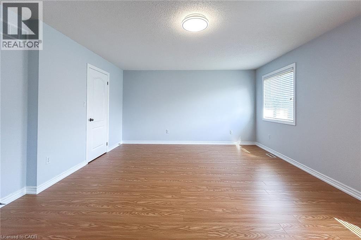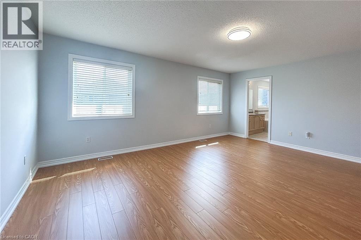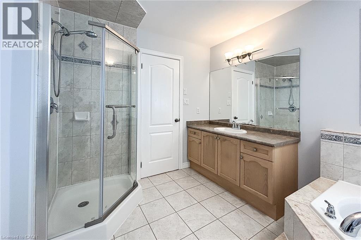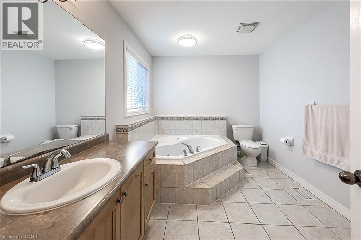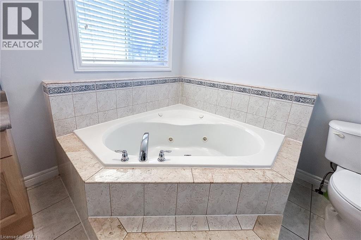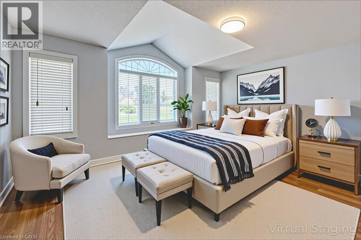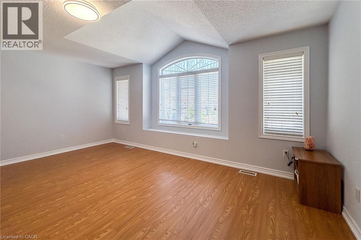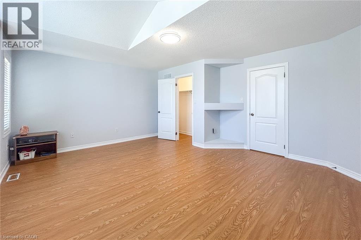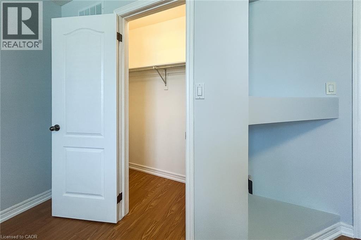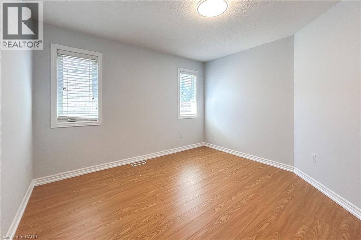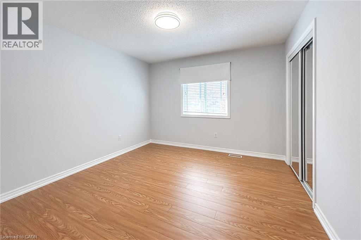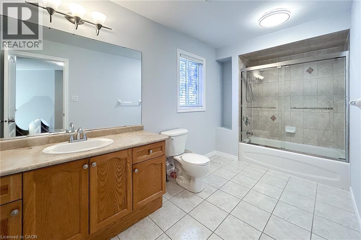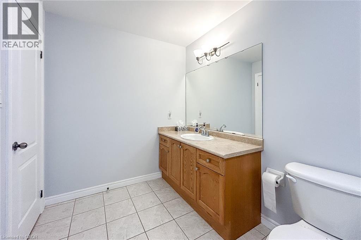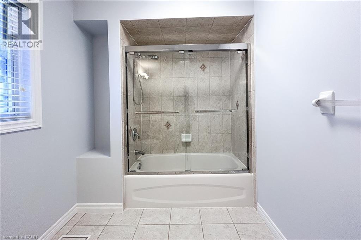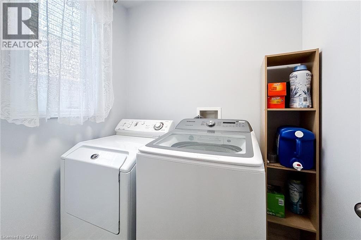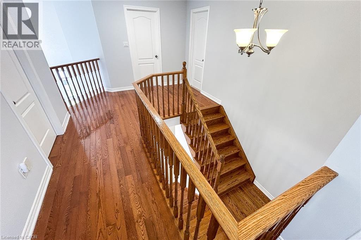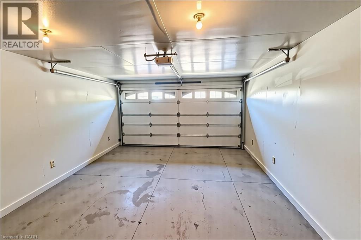4 Bedroom
3 Bathroom
2581 sqft
2 Level
Central Air Conditioning
Forced Air
$1,039,000
Newly improved home! Available Immediately. Carpet, pet and smoke free home. All new Upgrades include: laminate flooring in all 4 bedrooms, framed floor vents throughout, stainless steel stove, stainless range hood, freshly painted throughout, light fixtures in bedrooms, baths and upper hall (11 lights), new glass shower doors and mirrors for 2 baths, brand new HWT (rented). Exterior upgrades include: New concrete and paint in covered porch, new garage door rubber seal, painted garage and front door trim. New furnace 2024, roof shingles 2020. 17 interior and 6 exterior potlights, granite counters in kitchen. All appliances included (fridge, stove, hoodfan, washer, dryer). Oversize concrete driveway. Huge primary bedroom with large walk-in closet and 4 pc ensuite bath, including jetted tub. Well designed layout with separate living/dining room, main floor laundry. Rear concrete patio and steps with fully fenced yard. Quick closing available. (id:41954)
Property Details
|
MLS® Number
|
40767103 |
|
Property Type
|
Single Family |
|
Amenities Near By
|
Park, Public Transit, Schools, Shopping |
|
Community Features
|
Quiet Area |
|
Equipment Type
|
Water Heater |
|
Features
|
Automatic Garage Door Opener |
|
Parking Space Total
|
5 |
|
Rental Equipment Type
|
Water Heater |
Building
|
Bathroom Total
|
3 |
|
Bedrooms Above Ground
|
4 |
|
Bedrooms Total
|
4 |
|
Appliances
|
Central Vacuum - Roughed In, Dryer, Refrigerator, Stove, Water Meter, Washer, Hood Fan, Garage Door Opener |
|
Architectural Style
|
2 Level |
|
Basement Development
|
Unfinished |
|
Basement Type
|
Full (unfinished) |
|
Constructed Date
|
2005 |
|
Construction Style Attachment
|
Detached |
|
Cooling Type
|
Central Air Conditioning |
|
Exterior Finish
|
Brick, Stucco, Vinyl Siding |
|
Half Bath Total
|
1 |
|
Heating Fuel
|
Natural Gas |
|
Heating Type
|
Forced Air |
|
Stories Total
|
2 |
|
Size Interior
|
2581 Sqft |
|
Type
|
House |
|
Utility Water
|
Municipal Water |
Parking
Land
|
Access Type
|
Highway Access, Highway Nearby |
|
Acreage
|
No |
|
Land Amenities
|
Park, Public Transit, Schools, Shopping |
|
Sewer
|
Municipal Sewage System |
|
Size Depth
|
108 Ft |
|
Size Frontage
|
40 Ft |
|
Size Total Text
|
Under 1/2 Acre |
|
Zoning Description
|
R6/s=1500 |
Rooms
| Level |
Type |
Length |
Width |
Dimensions |
|
Second Level |
4pc Bathroom |
|
|
Measurements not available |
|
Second Level |
4pc Bathroom |
|
|
Measurements not available |
|
Second Level |
Bedroom |
|
|
12'0'' x 11'3'' |
|
Second Level |
Bedroom |
|
|
12'0'' x 11'4'' |
|
Second Level |
Bedroom |
|
|
17'0'' x 12'3'' |
|
Second Level |
Primary Bedroom |
|
|
17'10'' x 14'4'' |
|
Basement |
Cold Room |
|
|
Measurements not available |
|
Basement |
Storage |
|
|
Measurements not available |
|
Main Level |
Laundry Room |
|
|
Measurements not available |
|
Main Level |
2pc Bathroom |
|
|
Measurements not available |
|
Main Level |
Living Room/dining Room |
|
|
11'4'' x 20'5'' |
|
Main Level |
Family Room |
|
|
16'5'' x 13'0'' |
|
Main Level |
Eat In Kitchen |
|
|
17'10'' x 13'1'' |
https://www.realtor.ca/real-estate/28829719/172-lorenzo-drive-hamilton
