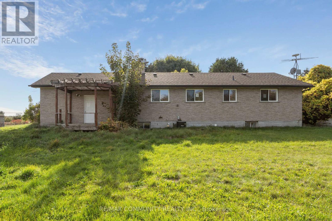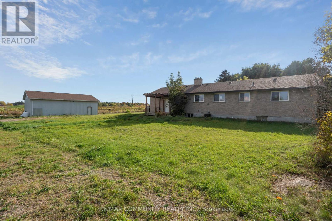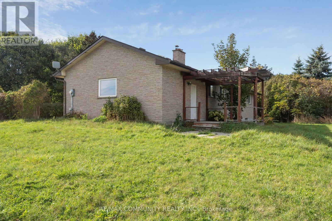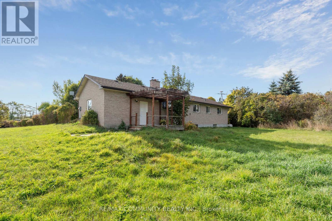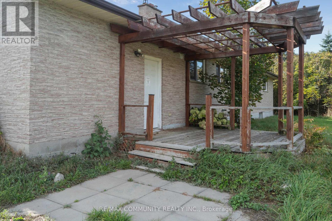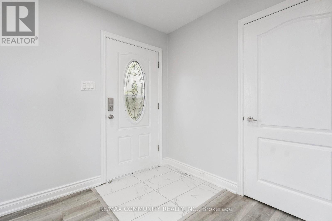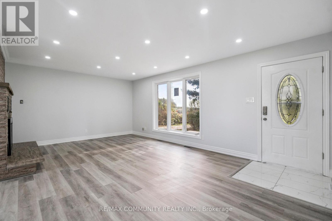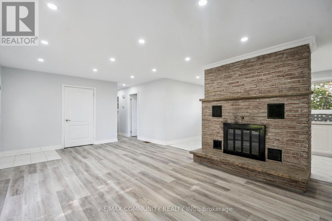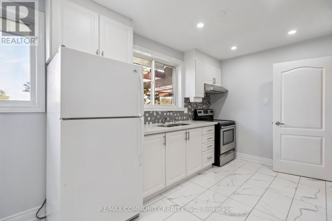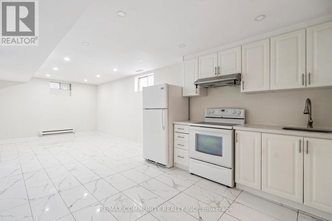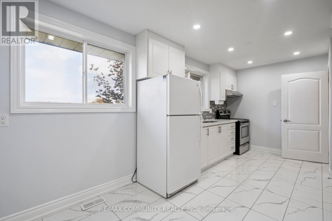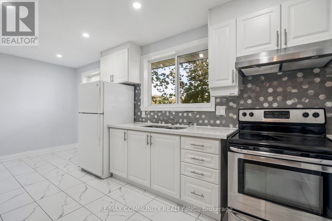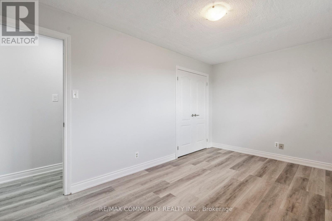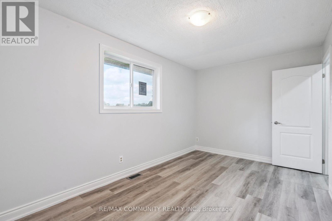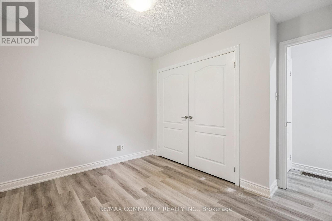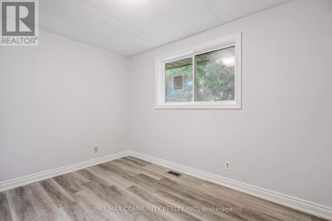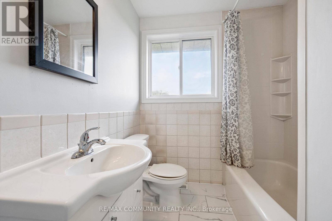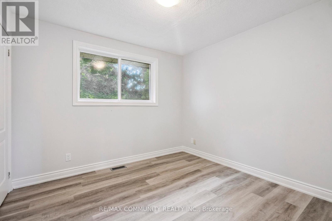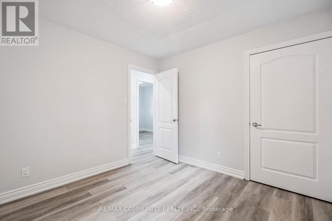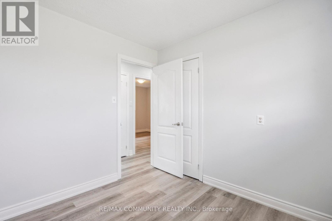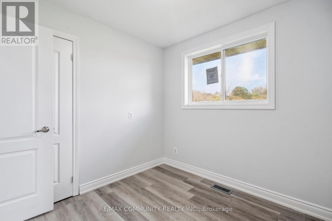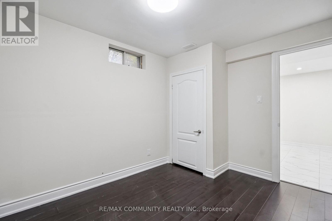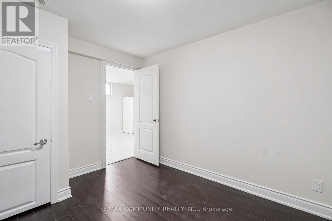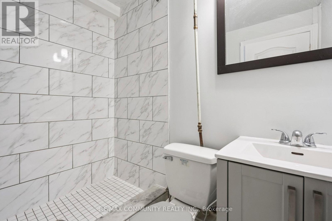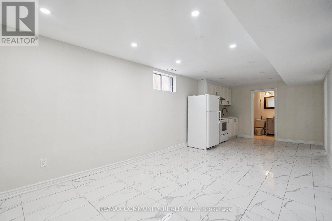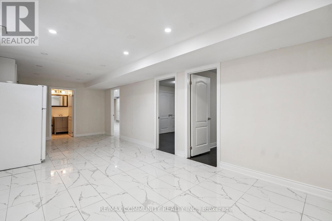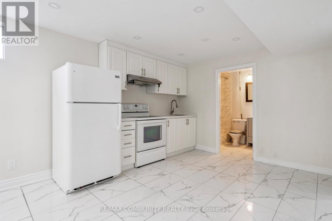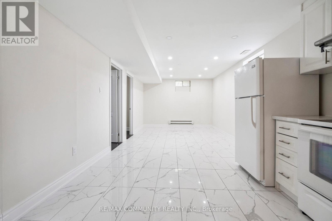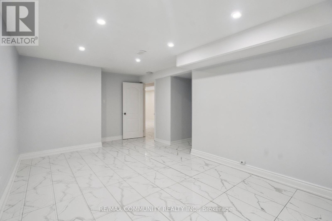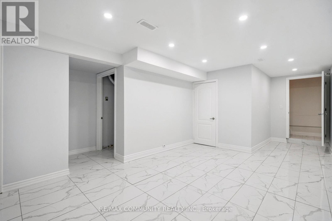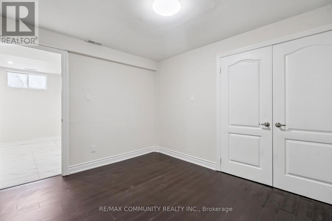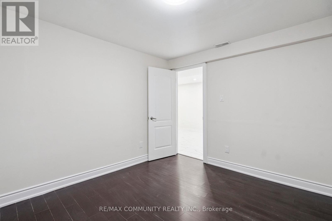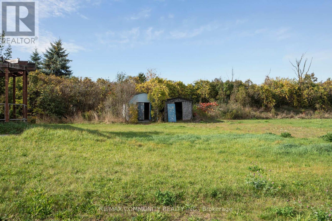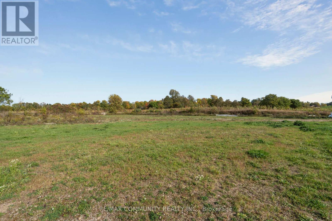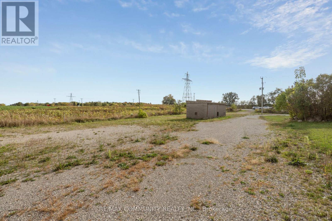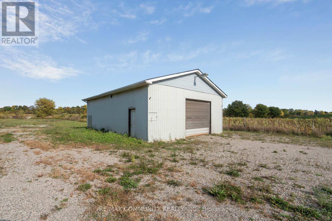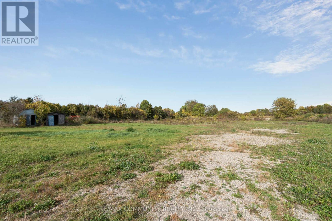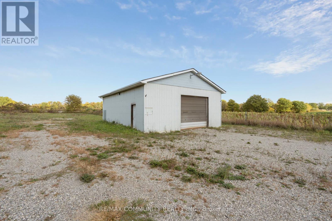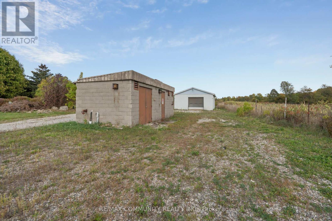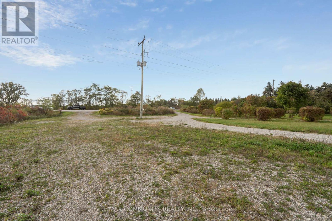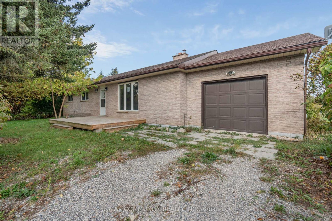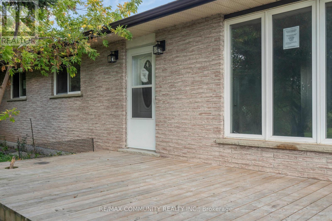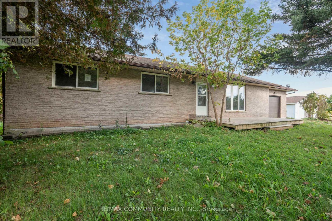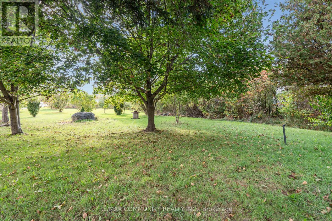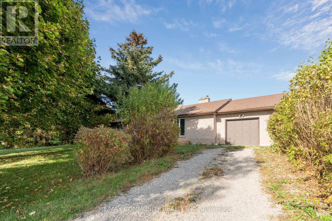6 Bedroom
2 Bathroom
700 - 1100 sqft
Bungalow
Fireplace
Central Air Conditioning
Forced Air
Acreage
$1,090,000
Welcome to this newly renovated, top-to-bottom bungalow nestled on over 2 acres of picturesque land in the desirable Rural Flamborough area. This property thoughtfully blends comfort, versatility, and potential ideal for multi-generation living or income opportunity. Main Level: Bright living / family room anchored by a wood-burning brick fireplace. Modern kitchen with granite counters and pot lighting. Three well-proportioned bedrooms. Main full bathroom (renovated). Lower Level / Basement: Fully finished with separate 2nd kitchen. Spacious rec / family room. Two additional bedrooms. Laundry / utility area. Additional Features & Upgrades: 1,200 sq ft heated hobby / workshop on property. Upgrades include full interior renovations, new finishes, updated lighting & fixtures. Ample parking (20 total). Private, serene setting --- yet convenient to major routes & local amenities. Sold As is Where is. (id:41954)
Property Details
|
MLS® Number
|
X12452447 |
|
Property Type
|
Single Family |
|
Community Name
|
Rural Flamborough |
|
Parking Space Total
|
20 |
|
View Type
|
View |
Building
|
Bathroom Total
|
2 |
|
Bedrooms Above Ground
|
4 |
|
Bedrooms Below Ground
|
2 |
|
Bedrooms Total
|
6 |
|
Age
|
31 To 50 Years |
|
Amenities
|
Fireplace(s) |
|
Appliances
|
Water Heater, All |
|
Architectural Style
|
Bungalow |
|
Basement Development
|
Finished |
|
Basement Type
|
N/a (finished) |
|
Construction Style Attachment
|
Detached |
|
Cooling Type
|
Central Air Conditioning |
|
Exterior Finish
|
Brick |
|
Fire Protection
|
Smoke Detectors |
|
Fireplace Present
|
Yes |
|
Fireplace Total
|
1 |
|
Flooring Type
|
Tile, Laminate |
|
Foundation Type
|
Concrete |
|
Heating Fuel
|
Propane |
|
Heating Type
|
Forced Air |
|
Stories Total
|
1 |
|
Size Interior
|
700 - 1100 Sqft |
|
Type
|
House |
Parking
Land
|
Acreage
|
Yes |
|
Sewer
|
Septic System |
|
Size Depth
|
547 Ft ,6 In |
|
Size Frontage
|
159 Ft ,4 In |
|
Size Irregular
|
159.4 X 547.5 Ft |
|
Size Total Text
|
159.4 X 547.5 Ft|2 - 4.99 Acres |
Rooms
| Level |
Type |
Length |
Width |
Dimensions |
|
Basement |
Kitchen |
|
|
Measurements not available |
|
Basement |
Bedroom |
|
|
Measurements not available |
|
Basement |
Bedroom |
|
|
Measurements not available |
|
Basement |
Living Room |
|
|
Measurements not available |
|
Ground Level |
Kitchen |
|
|
Measurements not available |
|
Ground Level |
Family Room |
|
|
Measurements not available |
|
Ground Level |
Primary Bedroom |
|
|
Measurements not available |
|
Ground Level |
Bedroom 2 |
|
|
Measurements not available |
|
Ground Level |
Bedroom 3 |
|
|
Measurements not available |
|
Ground Level |
Bedroom 4 |
|
|
Measurements not available |
Utilities
https://www.realtor.ca/real-estate/28968095/1718-hwy-6-hamilton-rural-flamborough
