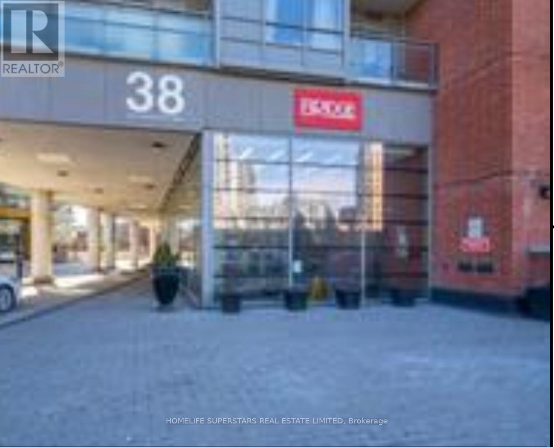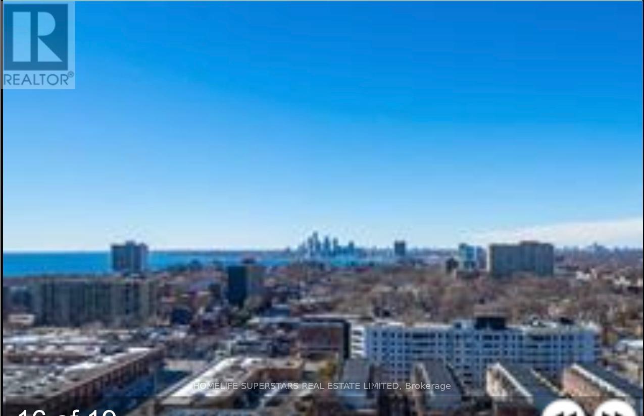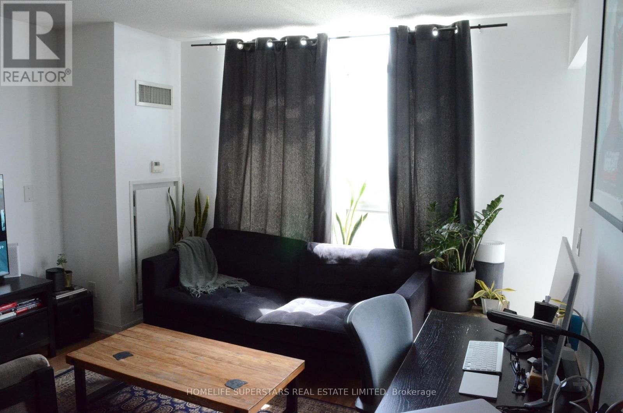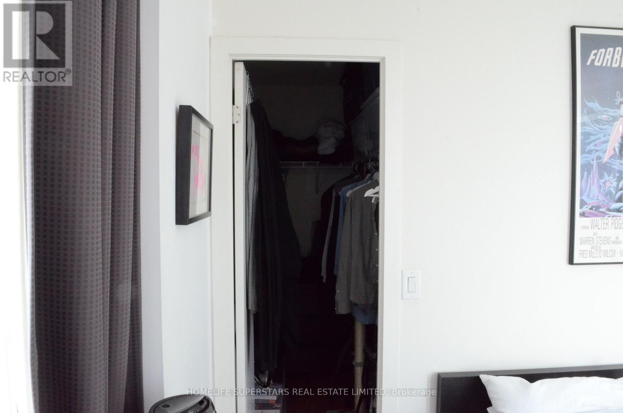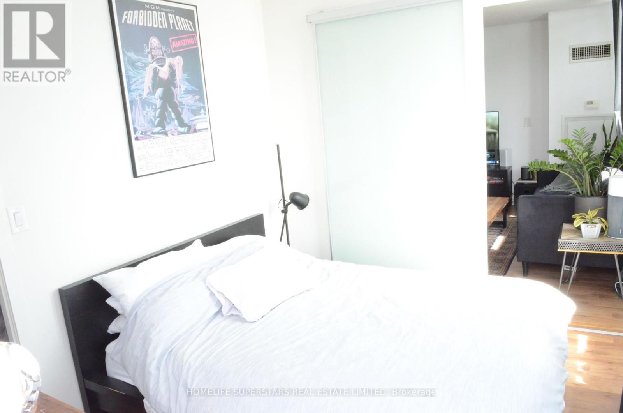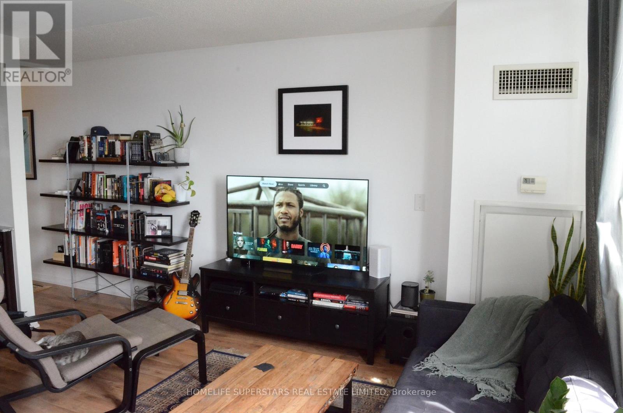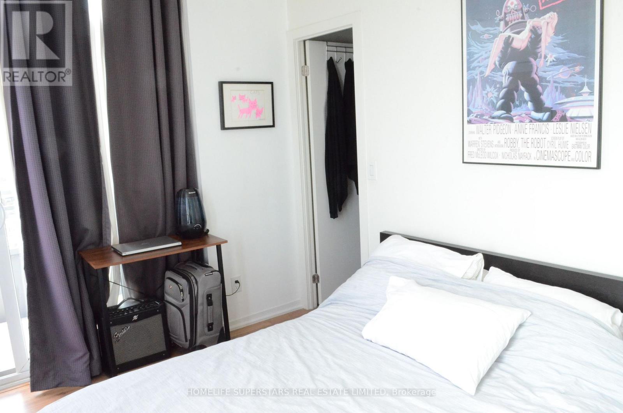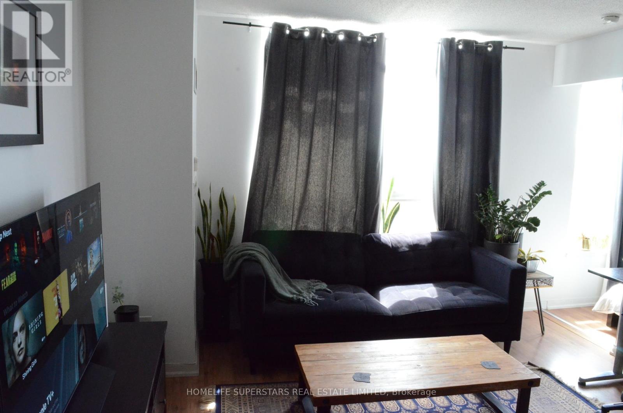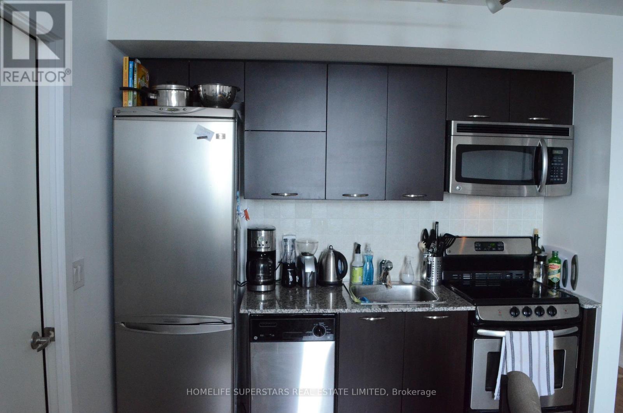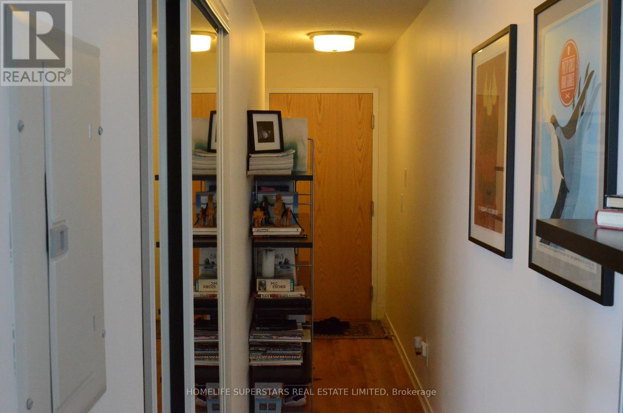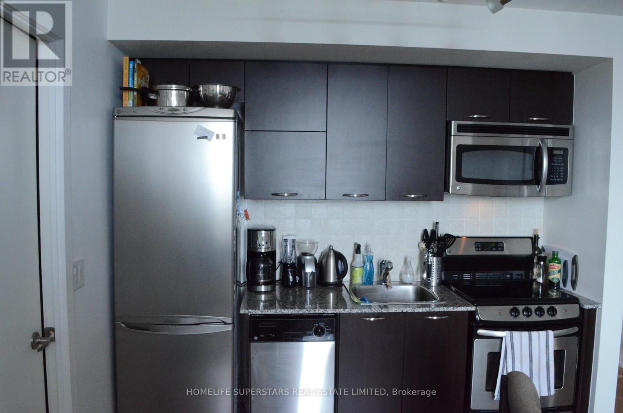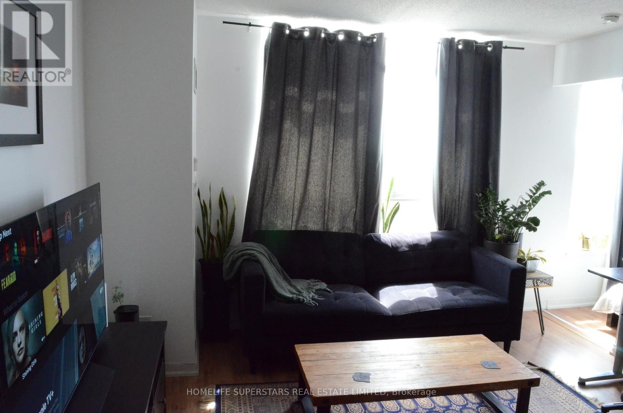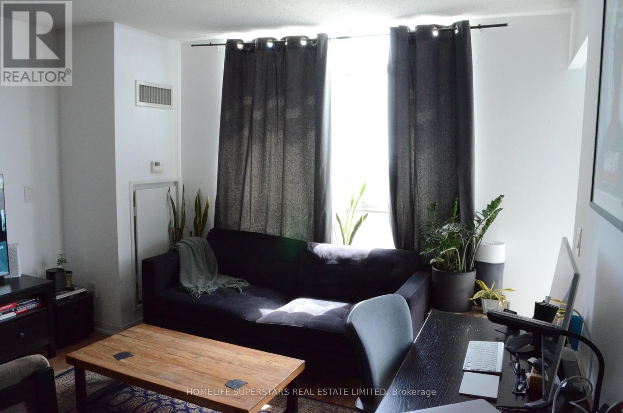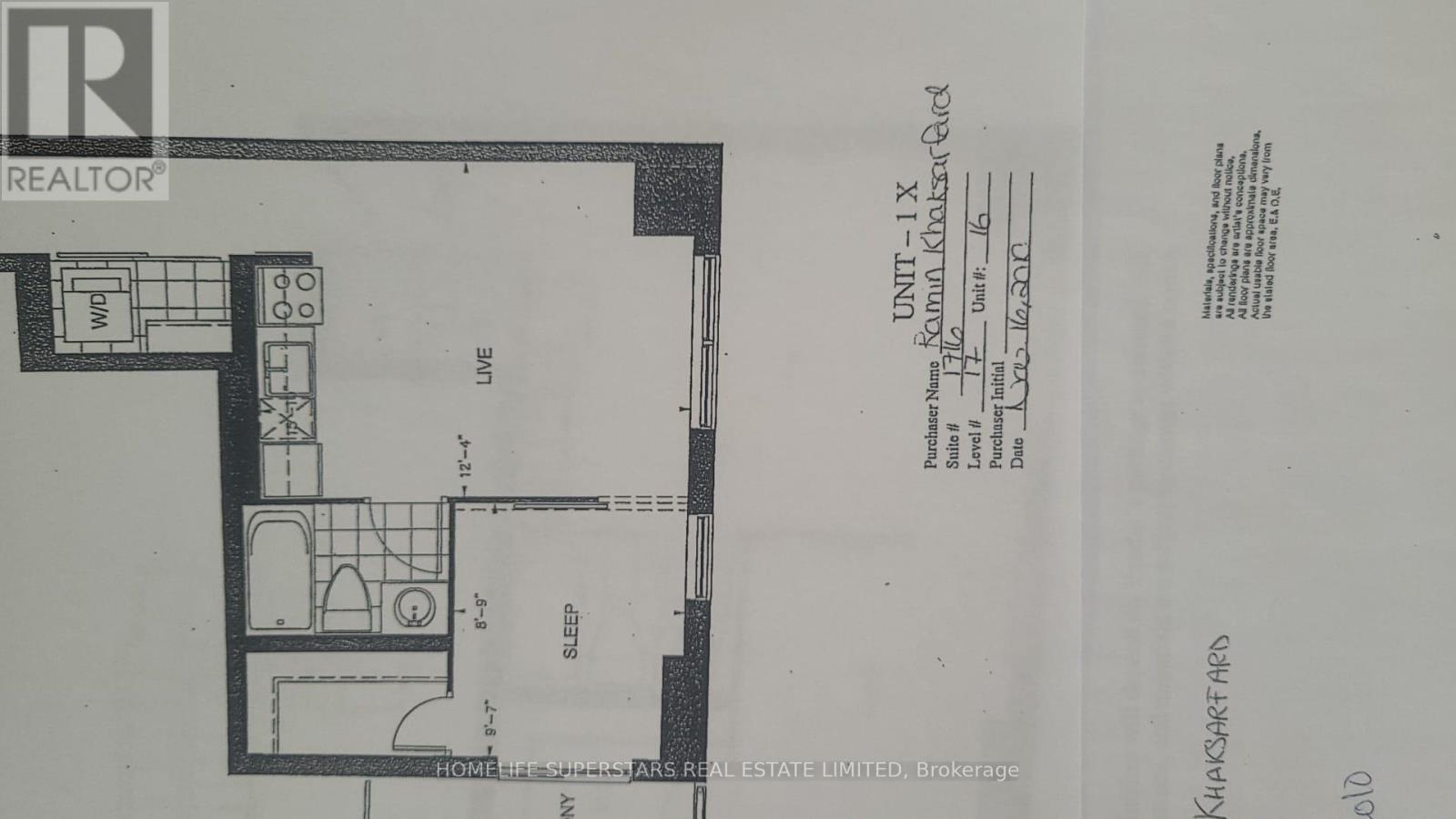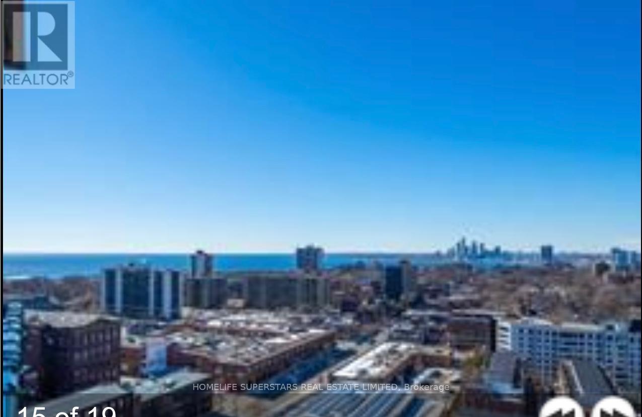1716 - 38 Joe Shuster Way Toronto (Niagara), Ontario M6K 0A5
1 Bedroom
1 Bathroom
500 - 599 sqft
Central Air Conditioning
Forced Air
$479,000Maintenance, Common Area Maintenance, Heat, Insurance, Parking, Water
$523.78 Monthly
Maintenance, Common Area Maintenance, Heat, Insurance, Parking, Water
$523.78 MonthlyBright, Well Kept Unit, Facing South With An Unobstructed lake View, Lake Can Be Seen From Bdrm And Living Rm, Very Practical Layout, Bdrm has 2 Windows, Facing South And West And A Walk Out To The Balcony And A W/I Closet, Upgraded Kitchen With Quartz Counter Top, One Locker, One Parking, Parking is Located Right By The Elevator, Close To All Amenities, Hwys, Lake, Liberty Village, Tenant Is moving Out October 1st, 2025, Vacant Possession Will Be Delivered. (id:41954)
Property Details
| MLS® Number | C12427680 |
| Property Type | Single Family |
| Community Name | Niagara |
| Community Features | Pet Restrictions |
| Features | Balcony, Sauna |
| Parking Space Total | 1 |
Building
| Bathroom Total | 1 |
| Bedrooms Above Ground | 1 |
| Bedrooms Total | 1 |
| Amenities | Storage - Locker |
| Appliances | Dishwasher, Dryer, Stove, Washer, Refrigerator |
| Cooling Type | Central Air Conditioning |
| Exterior Finish | Concrete |
| Flooring Type | Laminate |
| Heating Fuel | Natural Gas |
| Heating Type | Forced Air |
| Size Interior | 500 - 599 Sqft |
| Type | Apartment |
Parking
| Underground | |
| Garage |
Land
| Acreage | No |
Rooms
| Level | Type | Length | Width | Dimensions |
|---|---|---|---|---|
| Ground Level | Living Room | 4.6 m | 3.78 m | 4.6 m x 3.78 m |
| Ground Level | Primary Bedroom | 2.96 m | 2.71 m | 2.96 m x 2.71 m |
| Ground Level | Kitchen | 4.6 m | 3.78 m | 4.6 m x 3.78 m |
https://www.realtor.ca/real-estate/28915157/1716-38-joe-shuster-way-toronto-niagara-niagara
Interested?
Contact us for more information
