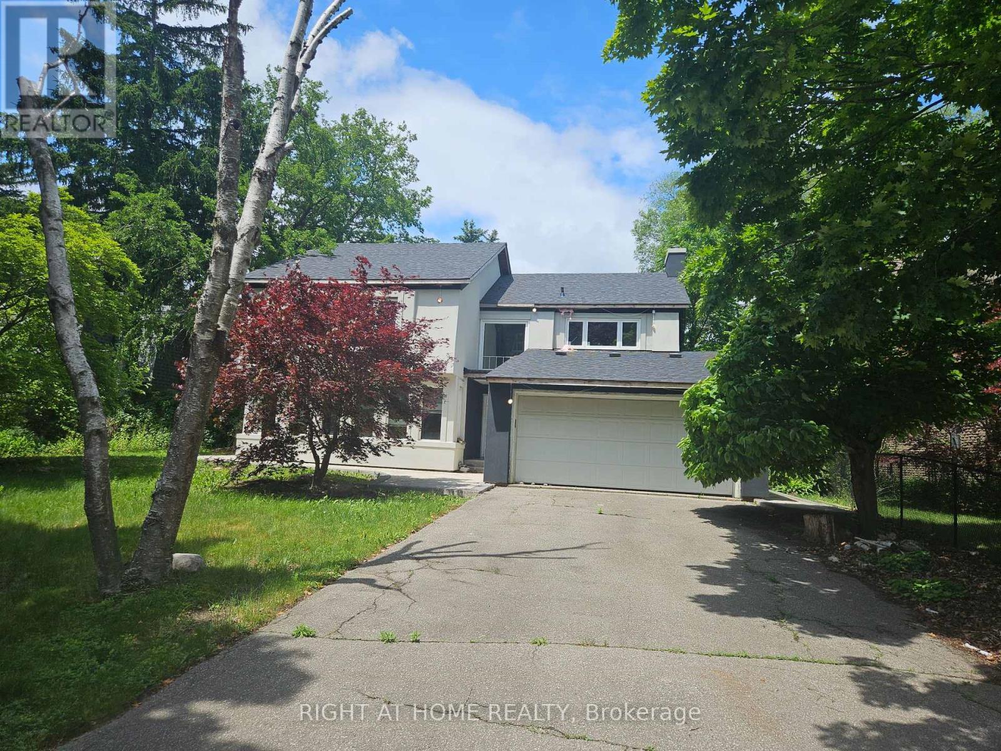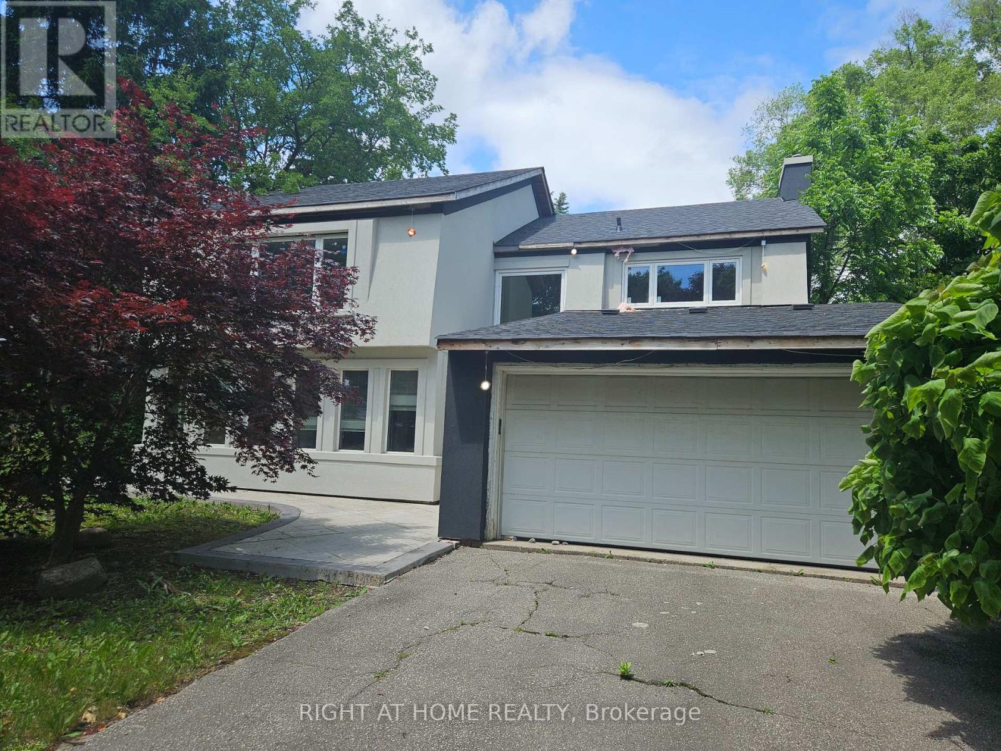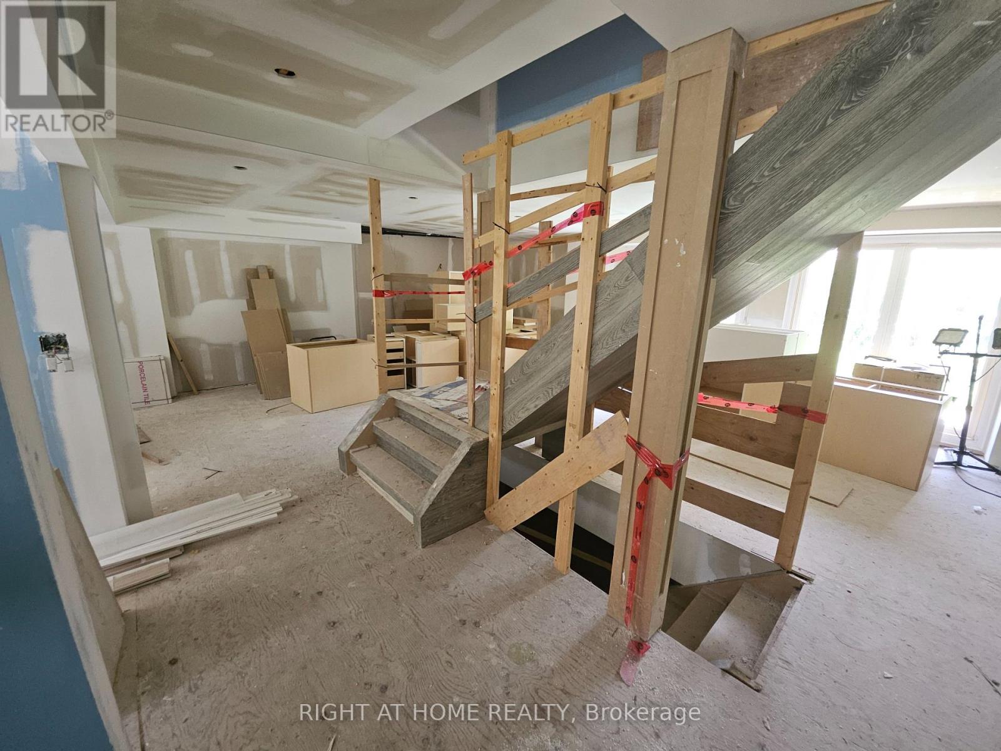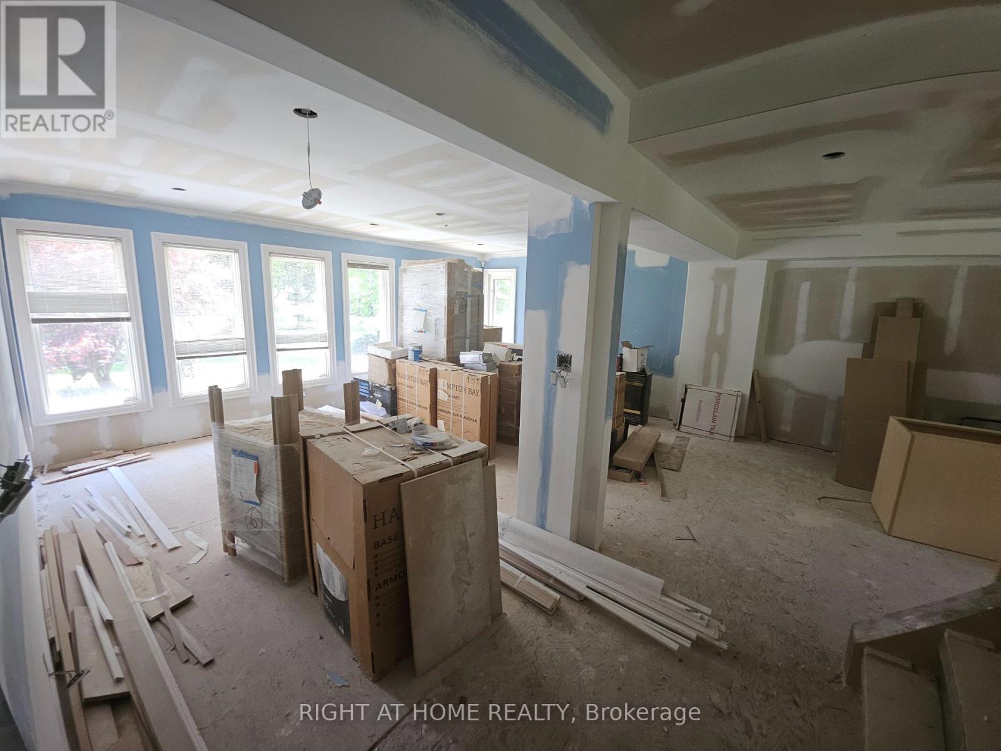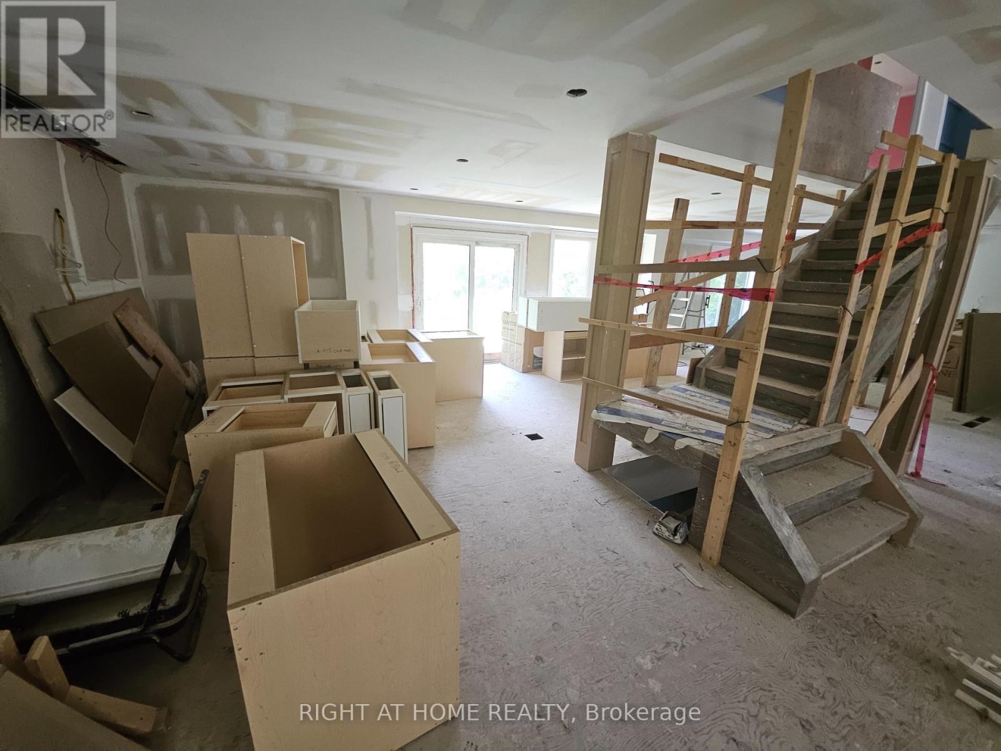6 Bedroom
5 Bathroom
0 - 699 sqft
Fireplace
Central Air Conditioning
Forced Air
$1,649,000
Being sold in (AS IS STATE) Unfinished 4-Bedroom Home A Blank Canvas for Your Dream DesignStep into a world of endless possibilities with this spacious, unfinished 4-bedroom home, awaiting your personal touch. Newely Constructed Separate Side Entrance for potential rental income, The open-concept layout provides a solid foundation, with sturdy framing, rough plumbing, and electrical wiring in placeready for you to shape every detail to your exact taste. The expansive living area boasts high ceilings and abundant natural light, offering the perfect space for an airy, modern great room or a cozy traditional layout. The unfinished kitchen area is a designers dream, with space for custom cabinetry, premium countertops, and high-end appliancestailor it to your culinary style. Four generously sized bedrooms provide flexibility for family, guests, or a home office. The primary suite is a retreat-in-waiting, with space for a luxurious ensuite bathroom and walk-in closet. Rough-ins for plumbing are in place, allowing you to choose finishes, fixtures, and layouts that match your vision. Bare subfloors ready for hardwood, tile, or plush carpet. - **Walls & Unfinished drywall allows for custom textures, paint, or accent features. - **Lighting & Electrical:** Wiring in place, recessed lighting, and smart home systems. - **Staircase & Railings:** Structural framework complete; add sleek metal, wood, or glass railings. This home is a rare opportunity to create a truly custom living space without the hassle of starting from scratch. Whether you prefer a modern minimalist aesthetic, a rustic farmhouse charm, or a sleek contemporary finish, this property is your chance to build it exactly how you've always imagined.** Note: Buyer to complete all interior finishing work, including insulation, drywall, flooring, cabinetry, fixtures, and any additional customizations. (id:41954)
Property Details
|
MLS® Number
|
W12238336 |
|
Property Type
|
Single Family |
|
Community Name
|
Lorne Park |
|
Amenities Near By
|
Park, Place Of Worship, Schools |
|
Parking Space Total
|
6 |
Building
|
Bathroom Total
|
5 |
|
Bedrooms Above Ground
|
4 |
|
Bedrooms Below Ground
|
2 |
|
Bedrooms Total
|
6 |
|
Age
|
31 To 50 Years |
|
Basement Development
|
Partially Finished |
|
Basement Type
|
N/a (partially Finished) |
|
Construction Style Attachment
|
Detached |
|
Cooling Type
|
Central Air Conditioning |
|
Exterior Finish
|
Stucco |
|
Fireplace Present
|
Yes |
|
Foundation Type
|
Block |
|
Half Bath Total
|
1 |
|
Heating Fuel
|
Natural Gas |
|
Heating Type
|
Forced Air |
|
Stories Total
|
2 |
|
Size Interior
|
0 - 699 Sqft |
|
Type
|
House |
|
Utility Water
|
Municipal Water |
Parking
Land
|
Acreage
|
No |
|
Land Amenities
|
Park, Place Of Worship, Schools |
|
Sewer
|
Sanitary Sewer |
|
Size Depth
|
126 Ft ,1 In |
|
Size Frontage
|
82 Ft ,1 In |
|
Size Irregular
|
82.1 X 126.1 Ft |
|
Size Total Text
|
82.1 X 126.1 Ft |
https://www.realtor.ca/real-estate/28505750/1715-medallion-court-mississauga-lorne-park-lorne-park
