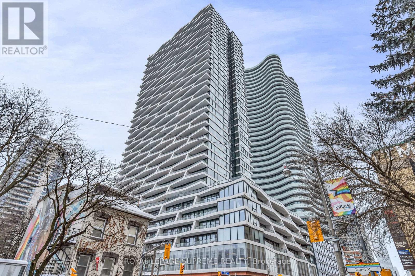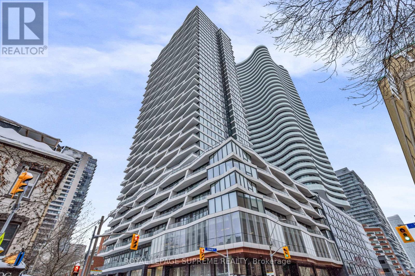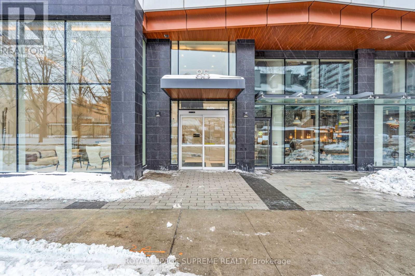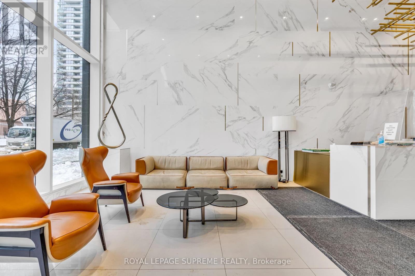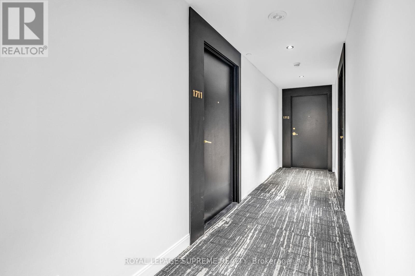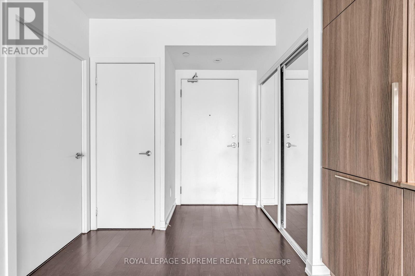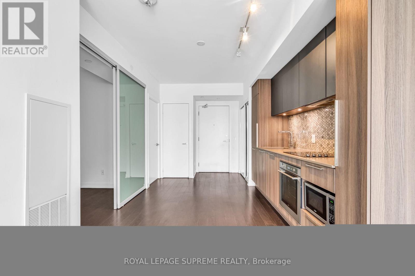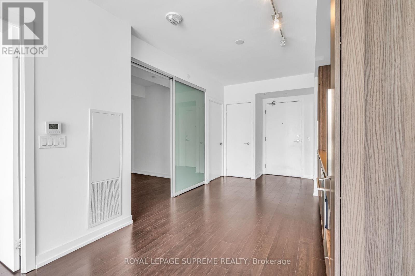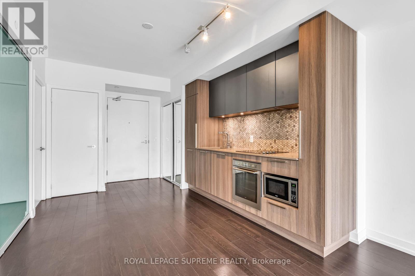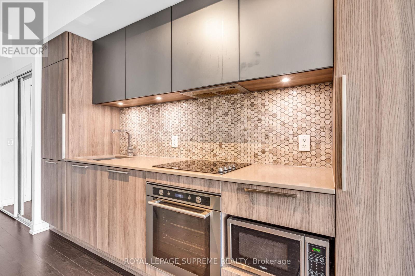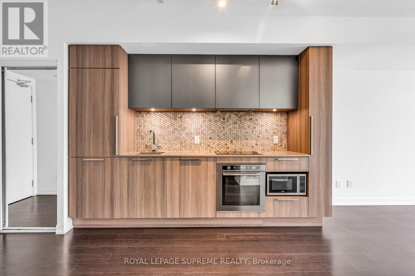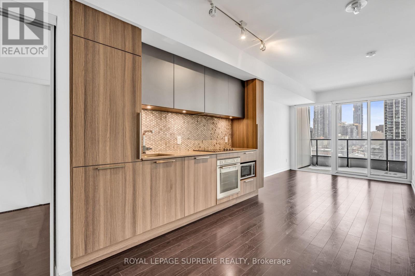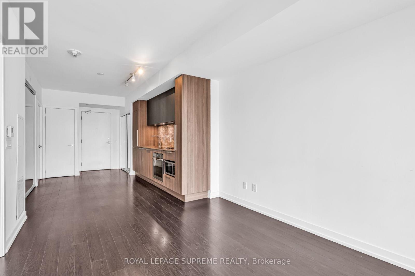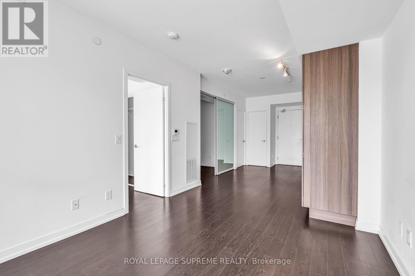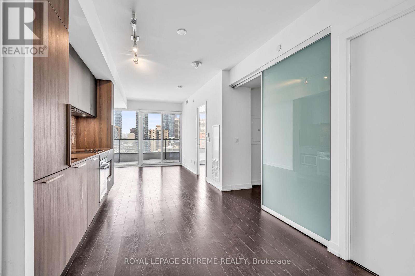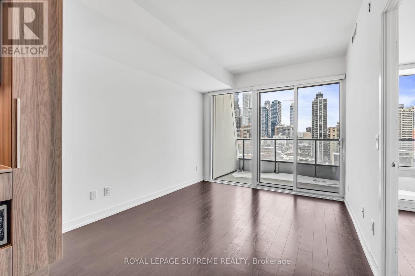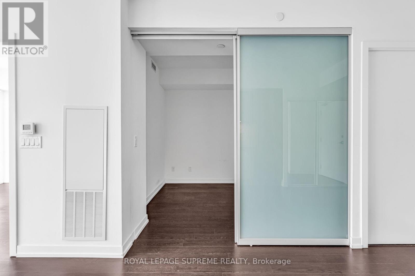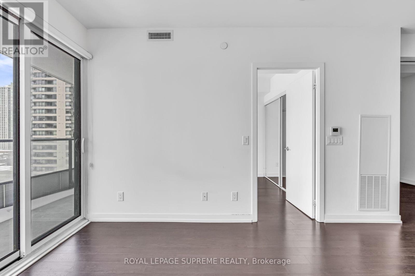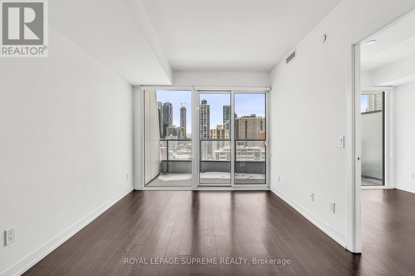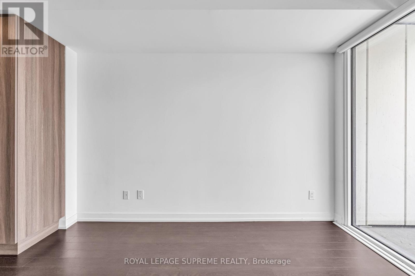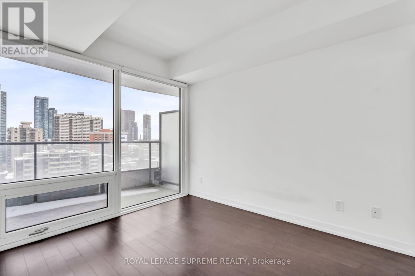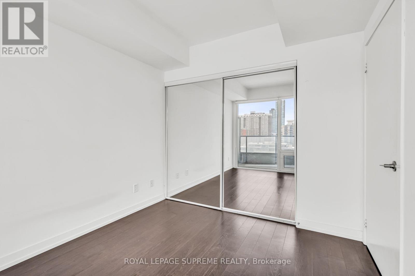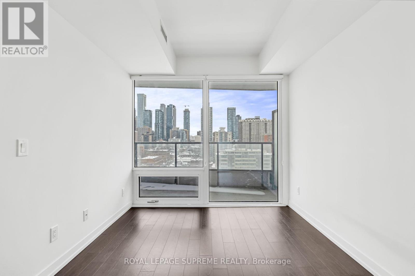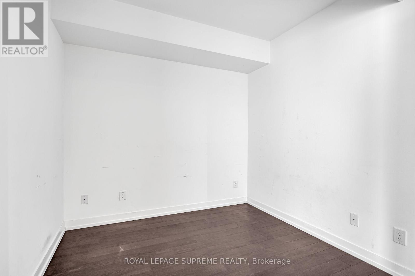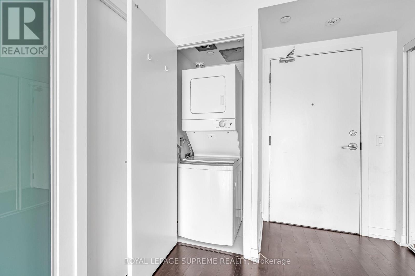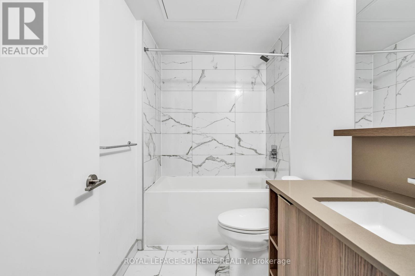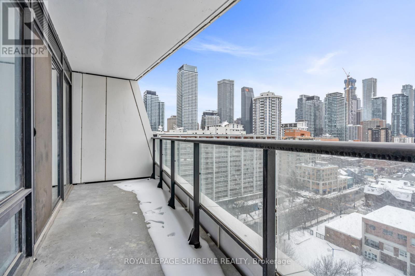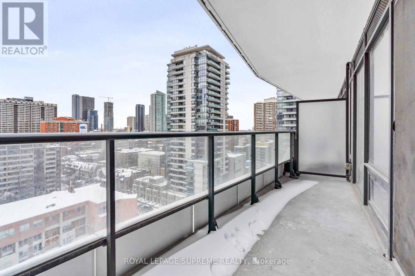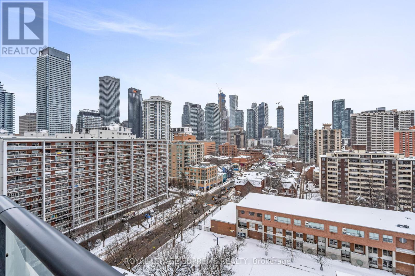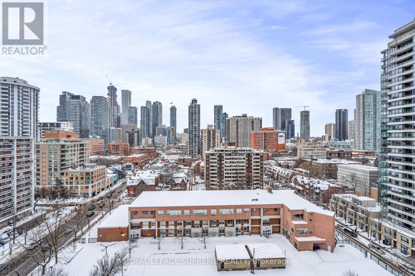1711 - 85 Wood Street Toronto (Church-Yonge Corridor), Ontario M4Y 0E8
$543,500Maintenance, Heat, Common Area Maintenance, Insurance
$367.51 Monthly
Maintenance, Heat, Common Area Maintenance, Insurance
$367.51 MonthlyWelcome to the heart of the city! This stunning luxury condo offers unobstructed city views and great amenities. The versatile den with sliding doors can easily serve as a second bedroom, while floor-to-ceiling windows fill the space with natural light. Enjoy a sleek, modern kitchen and an open-concept layout designed for both comfort and style. Building perks include a 24-hour concierge, a rooftop patio with panoramic views, a fitness centre, and a business centre perfect for study or meetings. Located just steps from College Subway Station, UofT, hospitals, grocery stores, and world-class dining, you're also minutes from the Eaton Centre and Dundas Square. (id:41954)
Property Details
| MLS® Number | C12414535 |
| Property Type | Single Family |
| Community Name | Church-Yonge Corridor |
| Community Features | Pets Allowed With Restrictions |
| Features | Balcony, Carpet Free |
Building
| Bathroom Total | 1 |
| Bedrooms Above Ground | 1 |
| Bedrooms Below Ground | 1 |
| Bedrooms Total | 2 |
| Amenities | Security/concierge, Exercise Centre, Party Room |
| Appliances | All, Dishwasher, Dryer, Stove, Washer, Refrigerator |
| Basement Type | None |
| Cooling Type | Central Air Conditioning |
| Exterior Finish | Concrete |
| Heating Fuel | Natural Gas |
| Heating Type | Forced Air |
| Size Interior | 500 - 599 Sqft |
| Type | Apartment |
Parking
| Underground | |
| Garage |
Land
| Acreage | No |
Rooms
| Level | Type | Length | Width | Dimensions |
|---|---|---|---|---|
| Main Level | Living Room | 3.45 m | 2.74 m | 3.45 m x 2.74 m |
| Main Level | Kitchen | 3.23 m | 2.74 m | 3.23 m x 2.74 m |
| Main Level | Dining Room | 3.23 m | 2.74 m | 3.23 m x 2.74 m |
| Main Level | Bedroom | 3.2 m | 2.44 m | 3.2 m x 2.44 m |
| Main Level | Den | 2.51 m | 2 m | 2.51 m x 2 m |
Interested?
Contact us for more information
