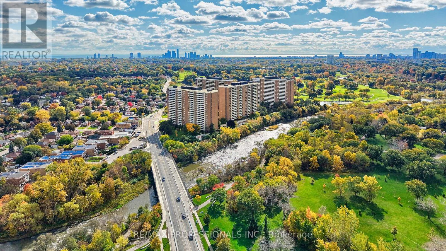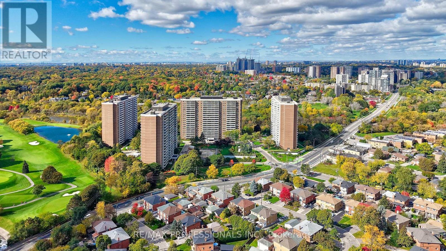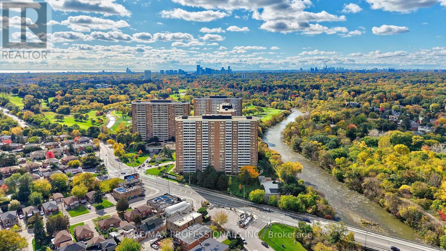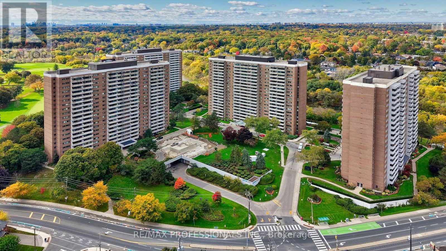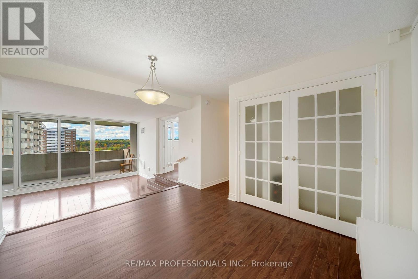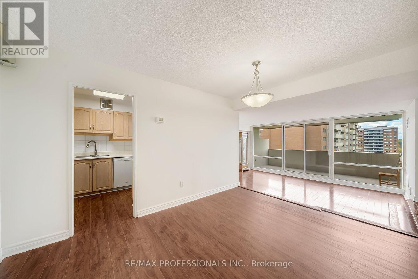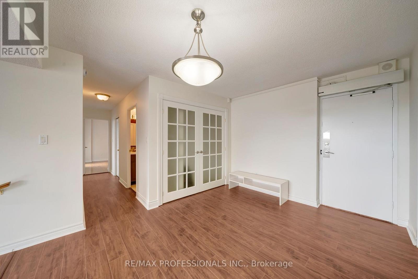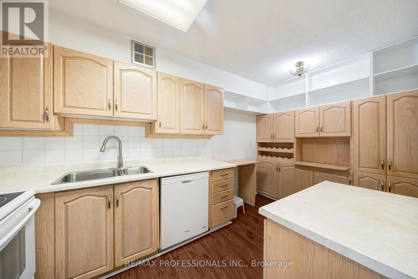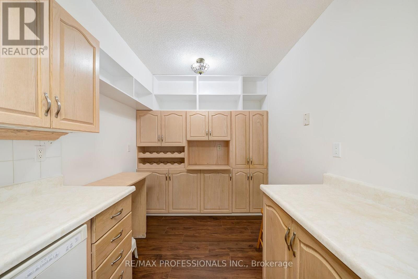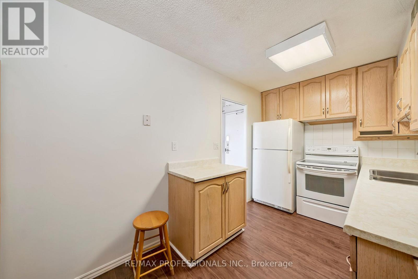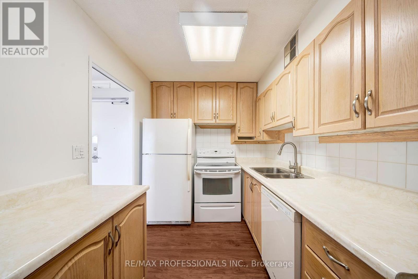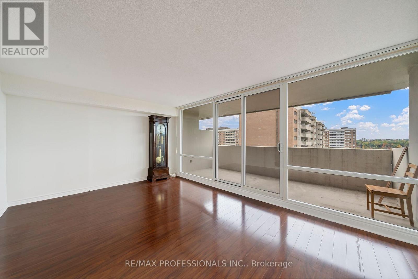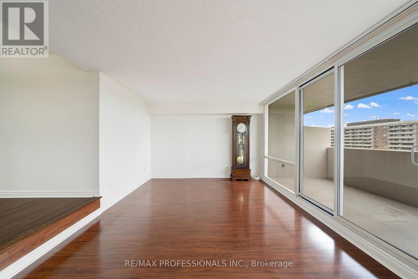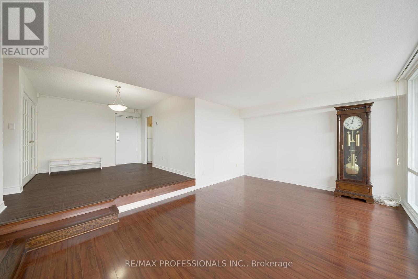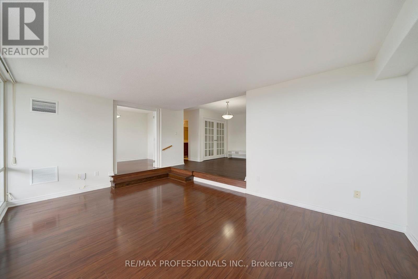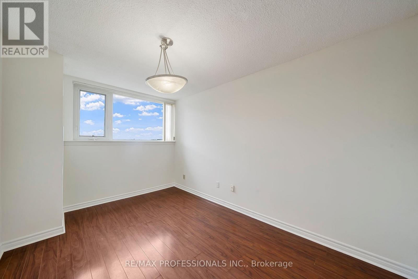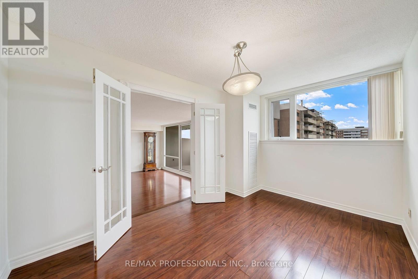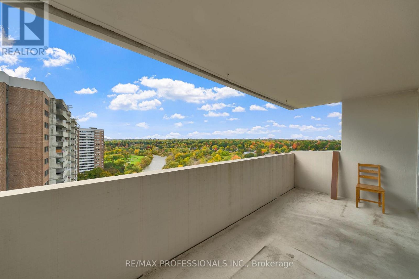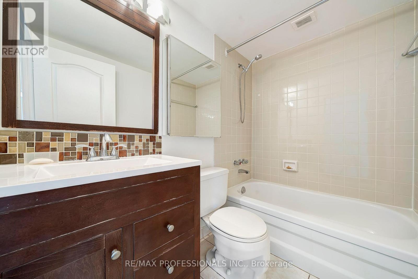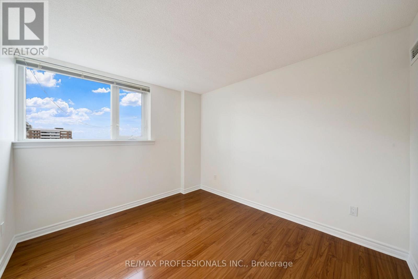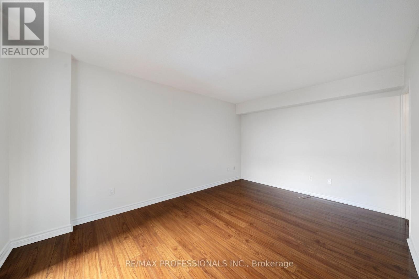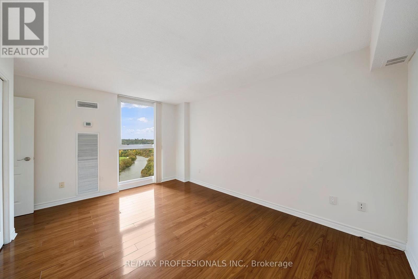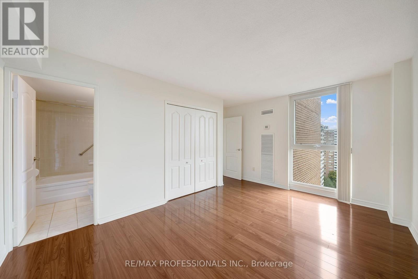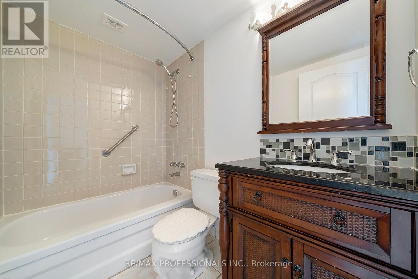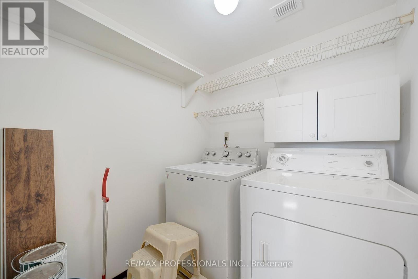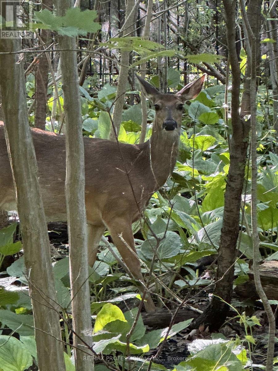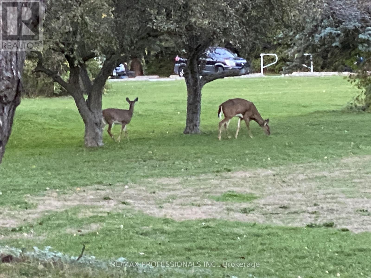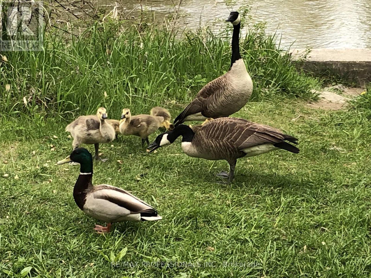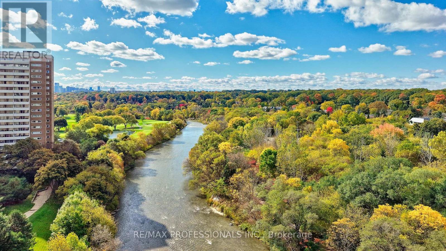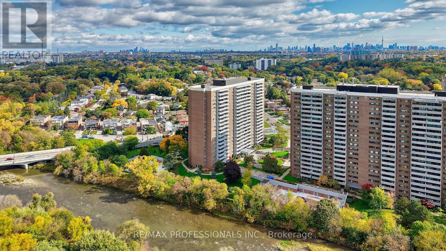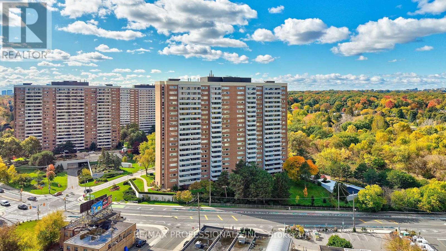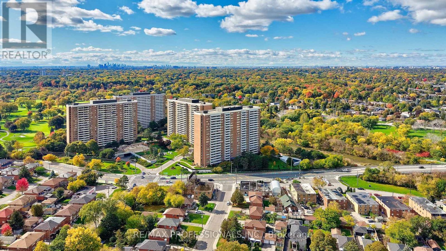1710 - 270 Scarlett Road Toronto (Rockcliffe-Smythe), Ontario M6N 4X7
$649,900Maintenance, Heat, Electricity, Water, Cable TV, Common Area Maintenance, Insurance, Parking
$949.54 Monthly
Maintenance, Heat, Electricity, Water, Cable TV, Common Area Maintenance, Insurance, Parking
$949.54 MonthlyWelcome to Lambton Square. This premium three-bedroom, two - bathroom corner suite offers over 1,280 square feet of bright, open concept living space with an inviting flow between the living and dining areas. The thoughtful layout provides incredible natural light throughtout and a sense of spaciousness rarely found in condo living. Enjoy breakthtaking paroramic views of the Humber River, surrounding parkland, and the prestigious Lambton Golf & Country Club from your expansive west-facing balcony. Steps to James Gardens and the Humber River Trail, this is one of Toronto's most picturesque settings. With TTC right at your doorstep, you're just one bus ride to the Runnymede Subway Station and the charming shops, cafes, and restaurants of Bloor West Villiages - blending natural beauty with everyday convenience. An exceptional opportunity with endless potential - ready for your personal touch. (id:41954)
Property Details
| MLS® Number | W12473597 |
| Property Type | Single Family |
| Community Name | Rockcliffe-Smythe |
| Amenities Near By | Golf Nearby, Park, Public Transit |
| Community Features | Pet Restrictions |
| Features | Wooded Area, Conservation/green Belt, Lighting, Balcony, In Suite Laundry, Sauna |
| Parking Space Total | 1 |
| Pool Type | Outdoor Pool |
| View Type | City View, River View |
Building
| Bathroom Total | 2 |
| Bedrooms Above Ground | 3 |
| Bedrooms Total | 3 |
| Age | 31 To 50 Years |
| Amenities | Car Wash, Exercise Centre, Recreation Centre, Sauna, Visitor Parking, Storage - Locker |
| Appliances | Garage Door Opener Remote(s), Dishwasher, Dryer, Stove, Washer, Refrigerator |
| Cooling Type | Central Air Conditioning |
| Exterior Finish | Brick, Concrete |
| Fire Protection | Security System, Smoke Detectors |
| Flooring Type | Laminate |
| Heating Fuel | Natural Gas |
| Heating Type | Forced Air |
| Size Interior | 1000 - 1199 Sqft |
| Type | Apartment |
Parking
| Underground | |
| Garage |
Land
| Acreage | No |
| Land Amenities | Golf Nearby, Park, Public Transit |
| Landscape Features | Landscaped, Lawn Sprinkler |
| Surface Water | River/stream |
Rooms
| Level | Type | Length | Width | Dimensions |
|---|---|---|---|---|
| Main Level | Living Room | 5.46 m | 3.71 m | 5.46 m x 3.71 m |
| Main Level | Dining Room | 3.04 m | 3.65 m | 3.04 m x 3.65 m |
| Main Level | Kitchen | 2.13 m | 4.26 m | 2.13 m x 4.26 m |
| Main Level | Primary Bedroom | 3.04 m | 4.57 m | 3.04 m x 4.57 m |
| Main Level | Bedroom 2 | 2.92 m | 3.35 m | 2.92 m x 3.35 m |
| Main Level | Bedroom 3 | 2.74 m | 3.96 m | 2.74 m x 3.96 m |
| Main Level | Laundry Room | 1.8 m | 1.5 m | 1.8 m x 1.5 m |
Interested?
Contact us for more information
