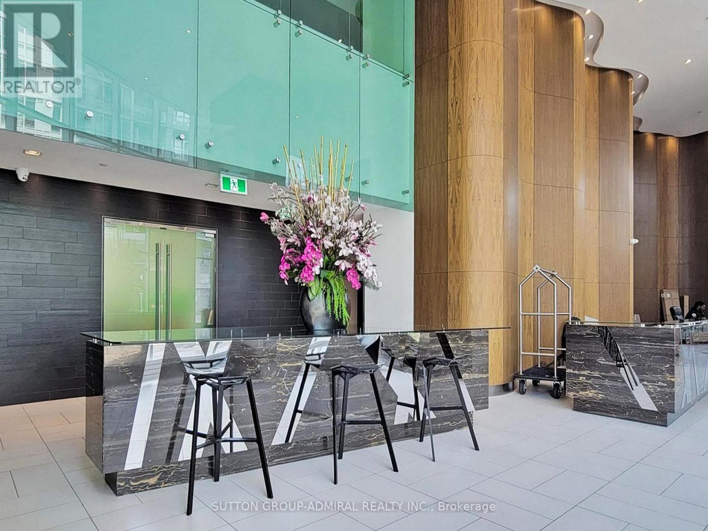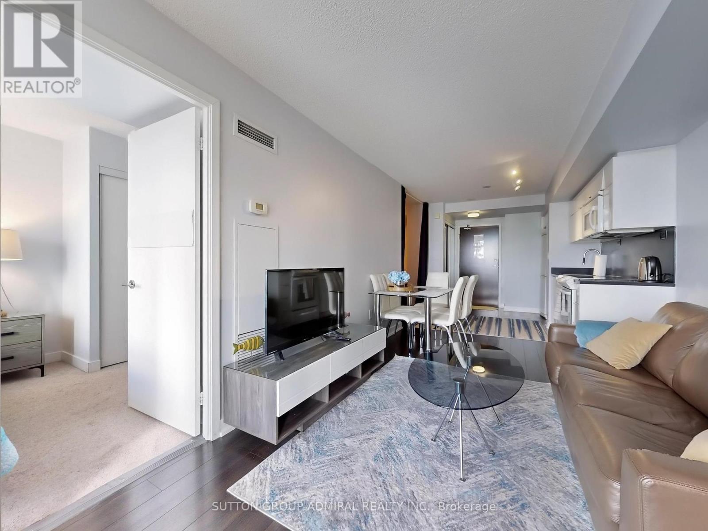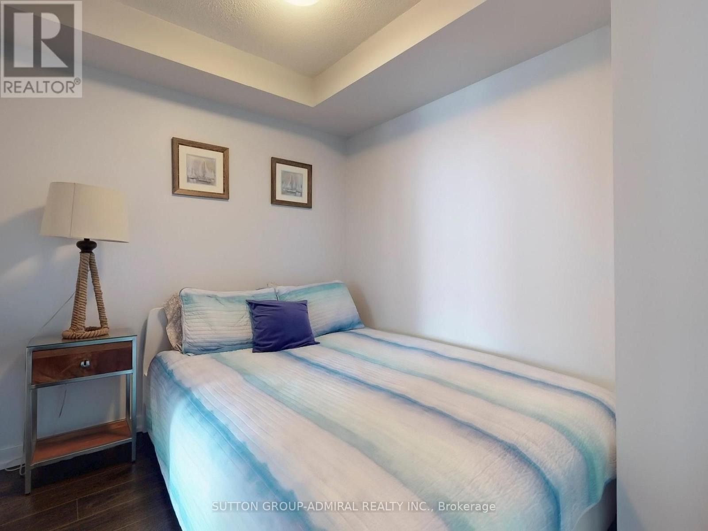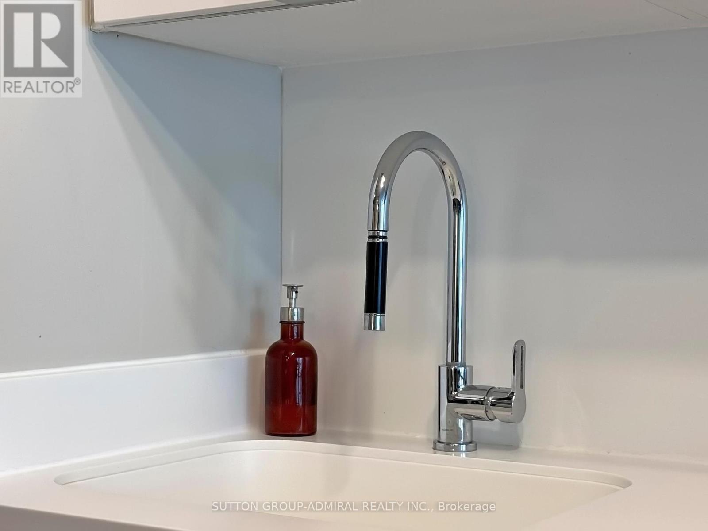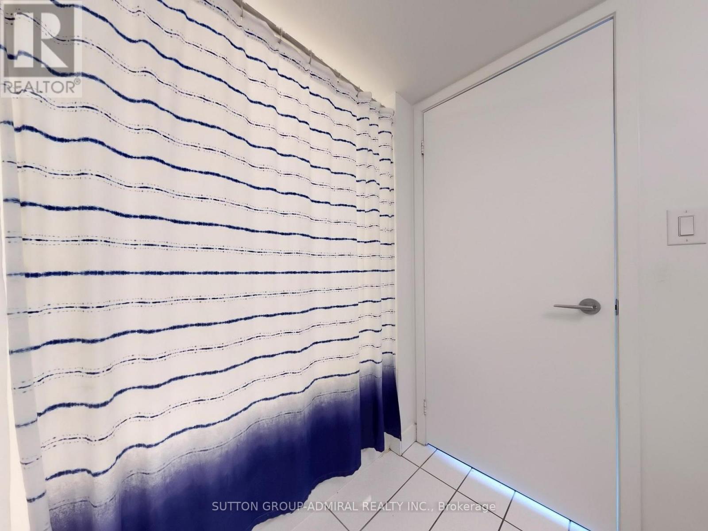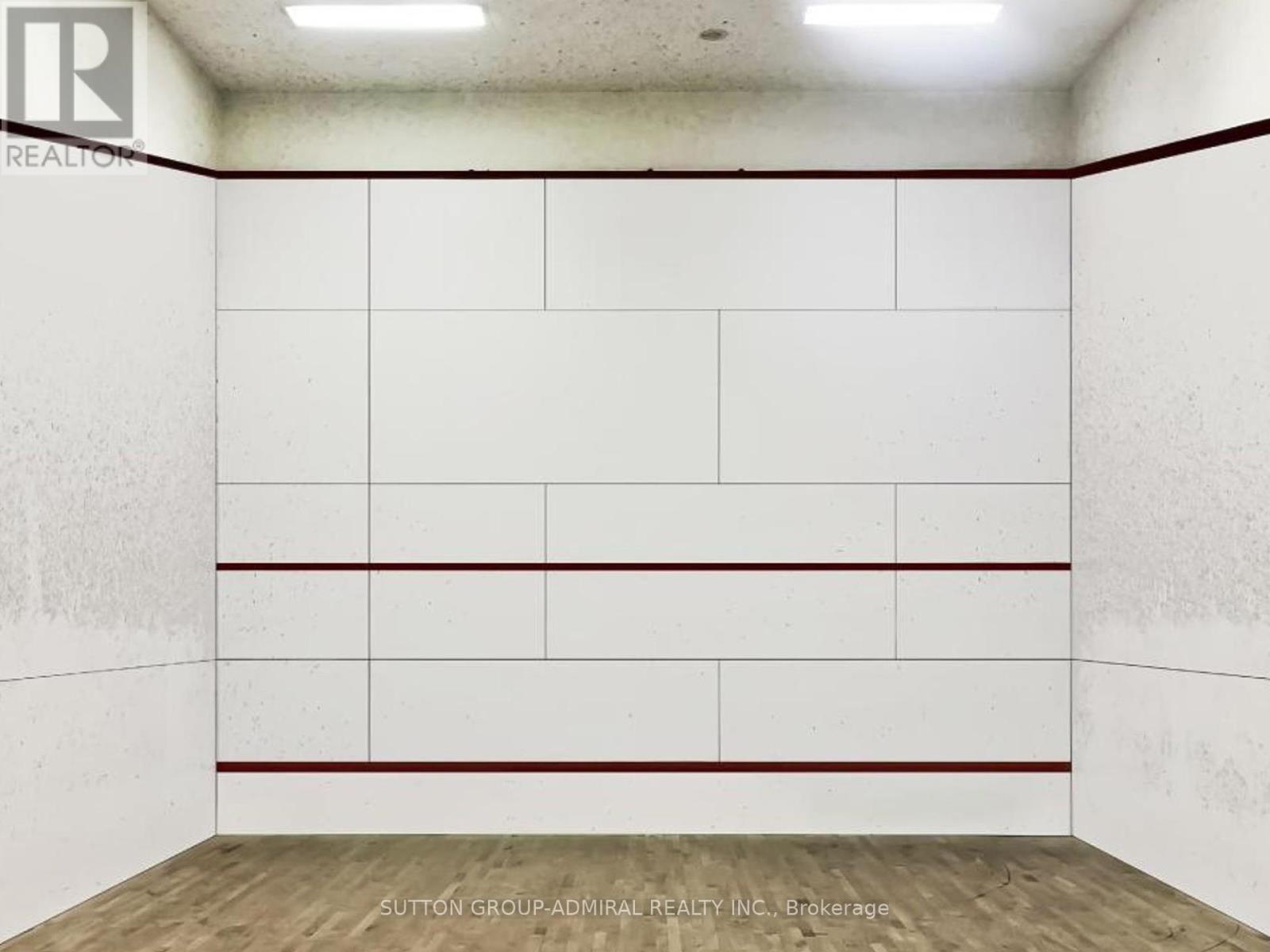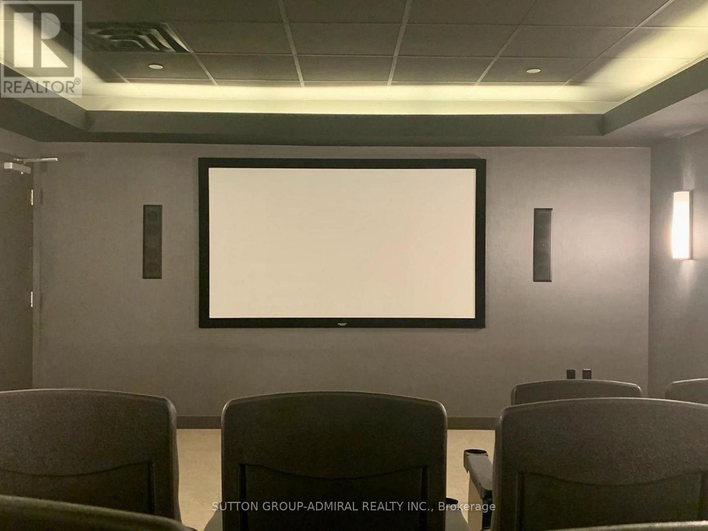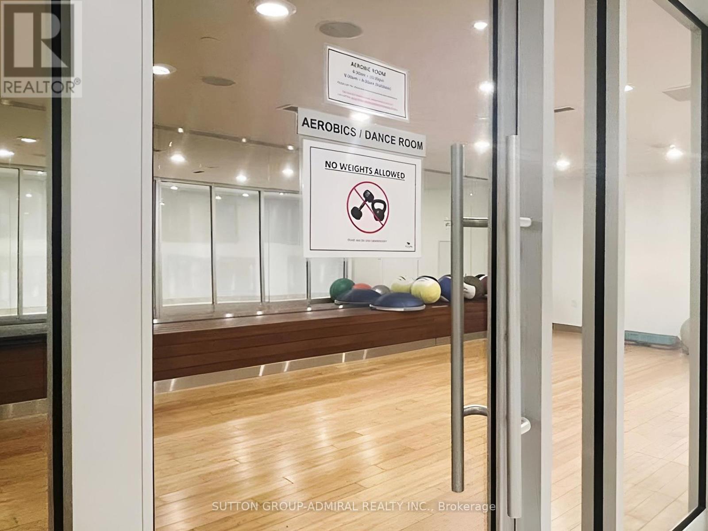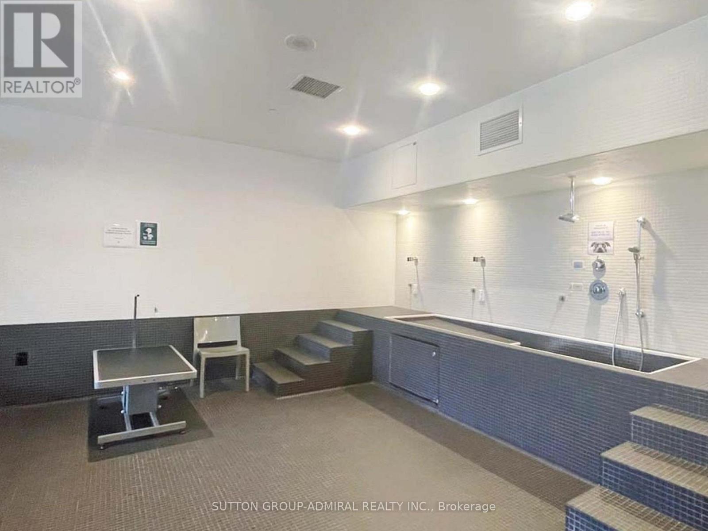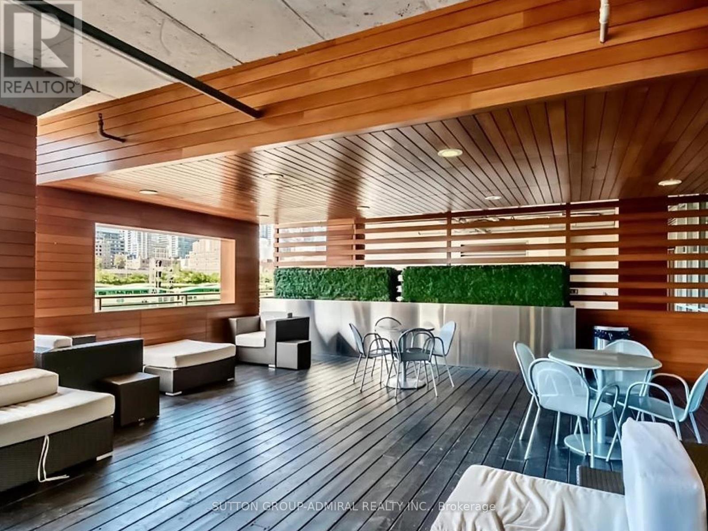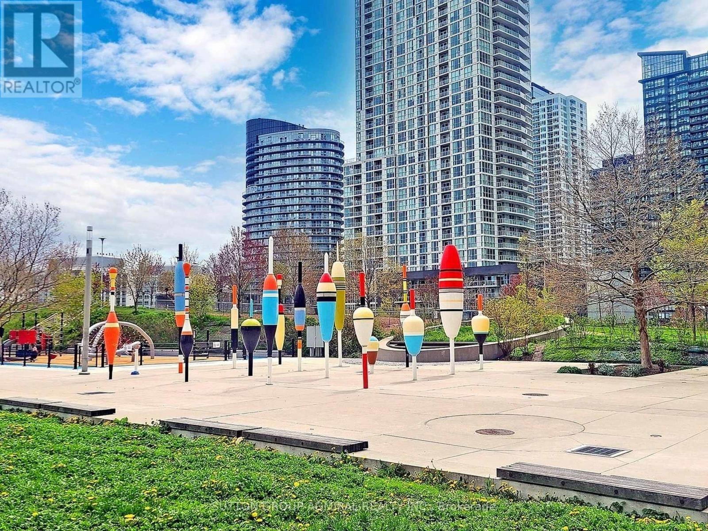1710 - 21 Iceboat Terrace Toronto (Waterfront Communities), Ontario M5V 4A5
$583,000Maintenance, Heat, Common Area Maintenance, Water
$464.28 Monthly
Maintenance, Heat, Common Area Maintenance, Water
$464.28 MonthlyThis beautiful and very spacious 1 Bedroom + Den apartment offers modern living with a stunning open-concept design. This condo building has the cool bridge between two towers. Real Toronto Icon. Featuring floor-to-ceiling windows with lots of natural light and modern kitchen. Den is large enough to create a 2nd Bedroom . Ideal space in downtown in the Prime Waterfront Community. Amazing Amenities Including 24 Hours Concierge, Indoor Pool, Gym, Rec Room, Squash court and Movie Room. 10 minutes walk to the Lake, Public Transit, Daycare, Parks, Rogers Centre and much more. Everything you need is steps away. This property has the potential to generate up to $81,000 in gross annual income. Supporting documentation is available upon request to verify these projections. With professional management services, the net income is estimated to be approximately $50,000 annually, accounting for management fees and associated costs. However, if self-managed, the property could yield up to the full $81,000, depending on occupancy rates and operational efficiency. (id:41954)
Property Details
| MLS® Number | C12010559 |
| Property Type | Single Family |
| Community Name | Waterfront Communities C1 |
| Amenities Near By | Park, Public Transit, Schools |
| Community Features | Pet Restrictions |
| Features | Balcony, Carpet Free, In Suite Laundry |
Building
| Bathroom Total | 1 |
| Bedrooms Above Ground | 1 |
| Bedrooms Below Ground | 1 |
| Bedrooms Total | 2 |
| Age | 11 To 15 Years |
| Amenities | Security/concierge |
| Appliances | Blinds, Dishwasher, Dryer, Furniture, Microwave, Oven, Stove, Washer, Refrigerator |
| Cooling Type | Central Air Conditioning |
| Exterior Finish | Concrete |
| Fire Protection | Monitored Alarm |
| Flooring Type | Laminate |
| Heating Fuel | Natural Gas |
| Heating Type | Forced Air |
| Size Interior | 0 - 499 Sqft |
| Type | Apartment |
Parking
| Underground | |
| No Garage |
Land
| Acreage | No |
| Land Amenities | Park, Public Transit, Schools |
Rooms
| Level | Type | Length | Width | Dimensions |
|---|---|---|---|---|
| Flat | Living Room | 3.99 m | 2.84 m | 3.99 m x 2.84 m |
| Flat | Dining Room | 4.14 m | 2.84 m | 4.14 m x 2.84 m |
| Flat | Kitchen | 4.14 m | 2.84 m | 4.14 m x 2.84 m |
| Flat | Primary Bedroom | 5.03 m | 2.69 m | 5.03 m x 2.69 m |
| Flat | Den | 2.46 m | 2.79 m | 2.46 m x 2.79 m |
Interested?
Contact us for more information




