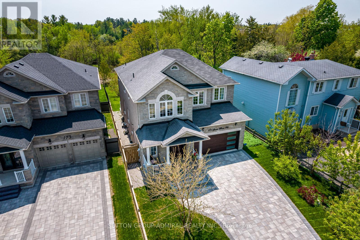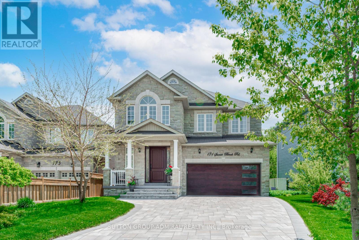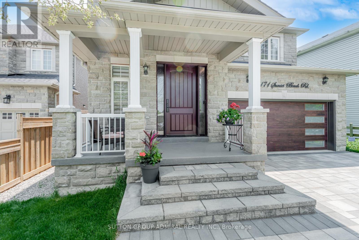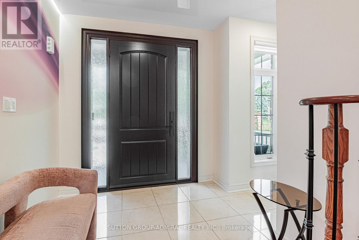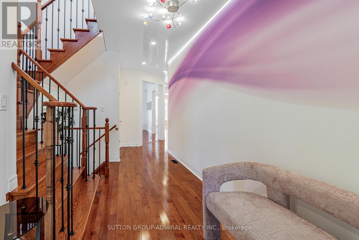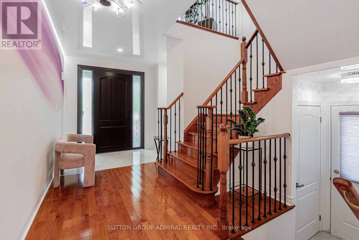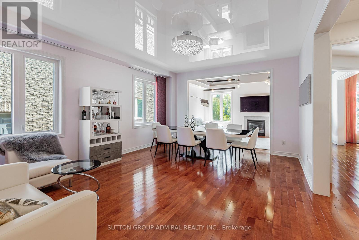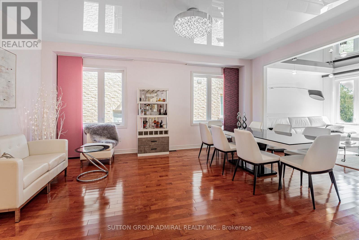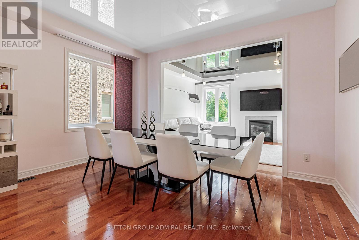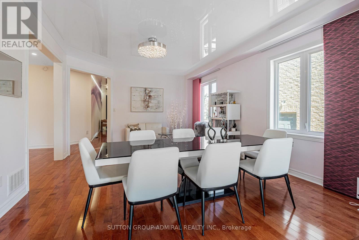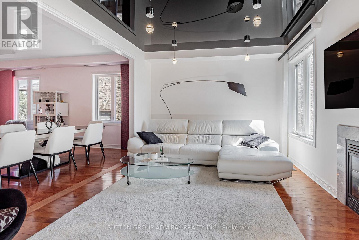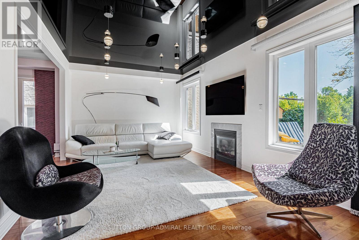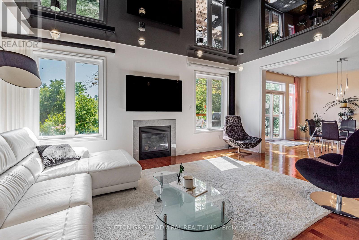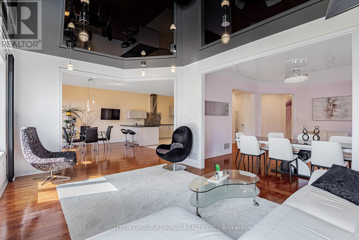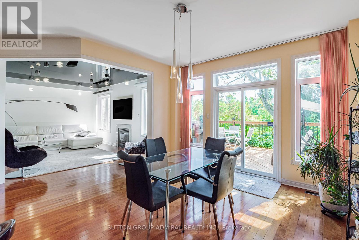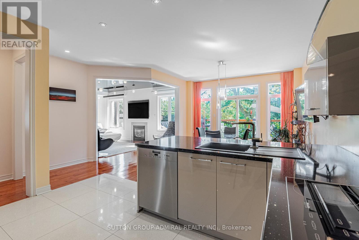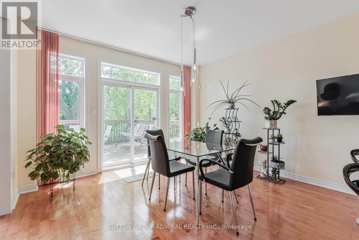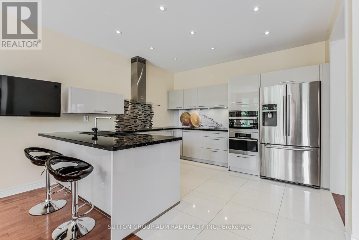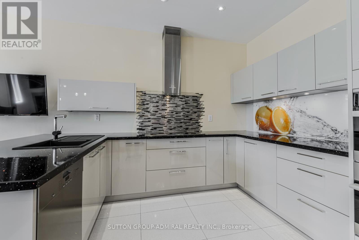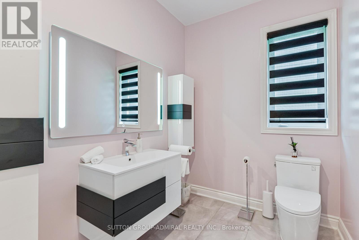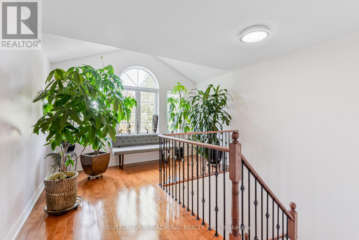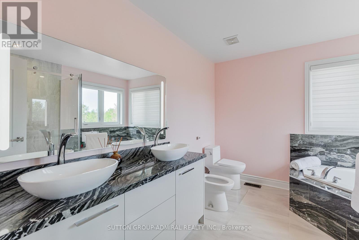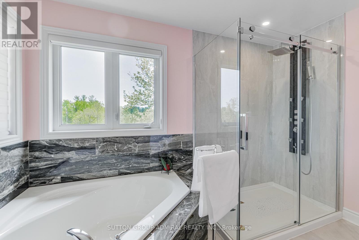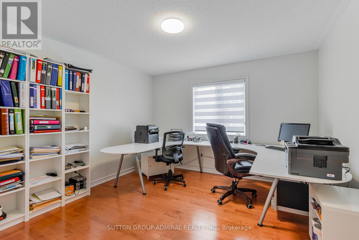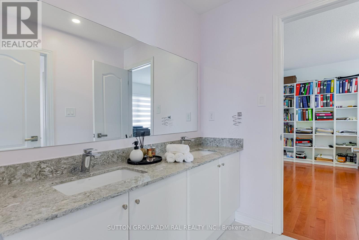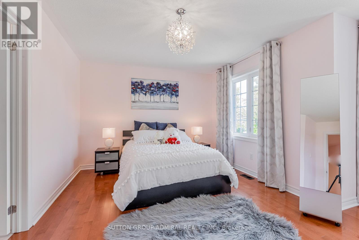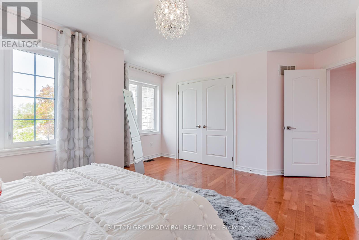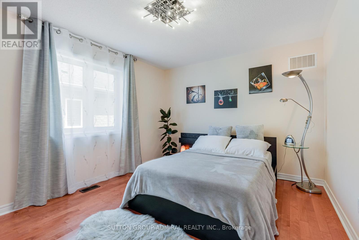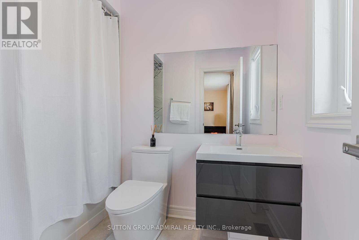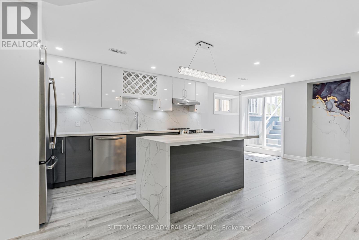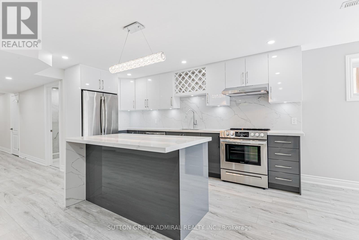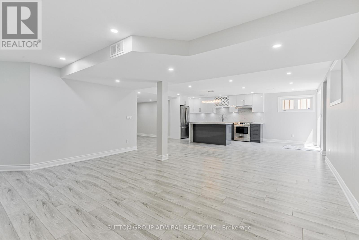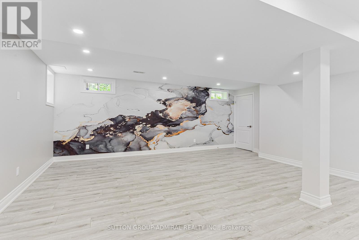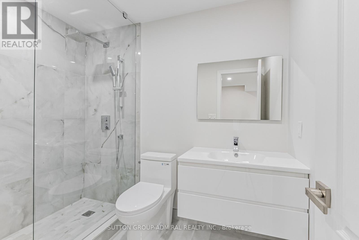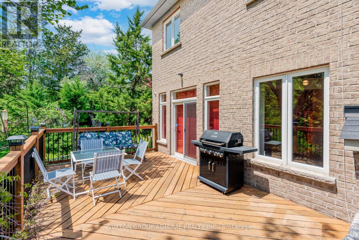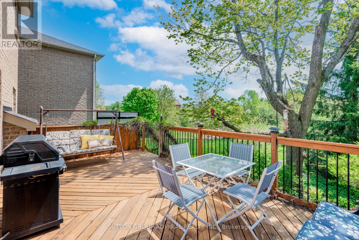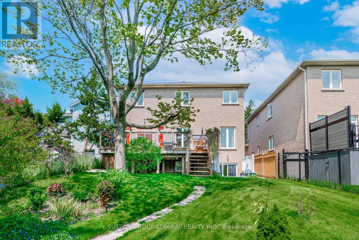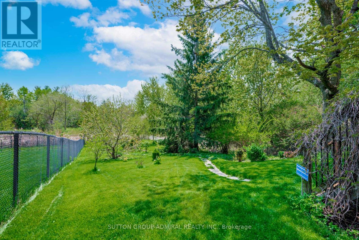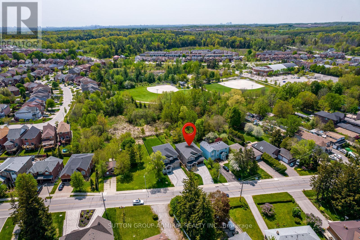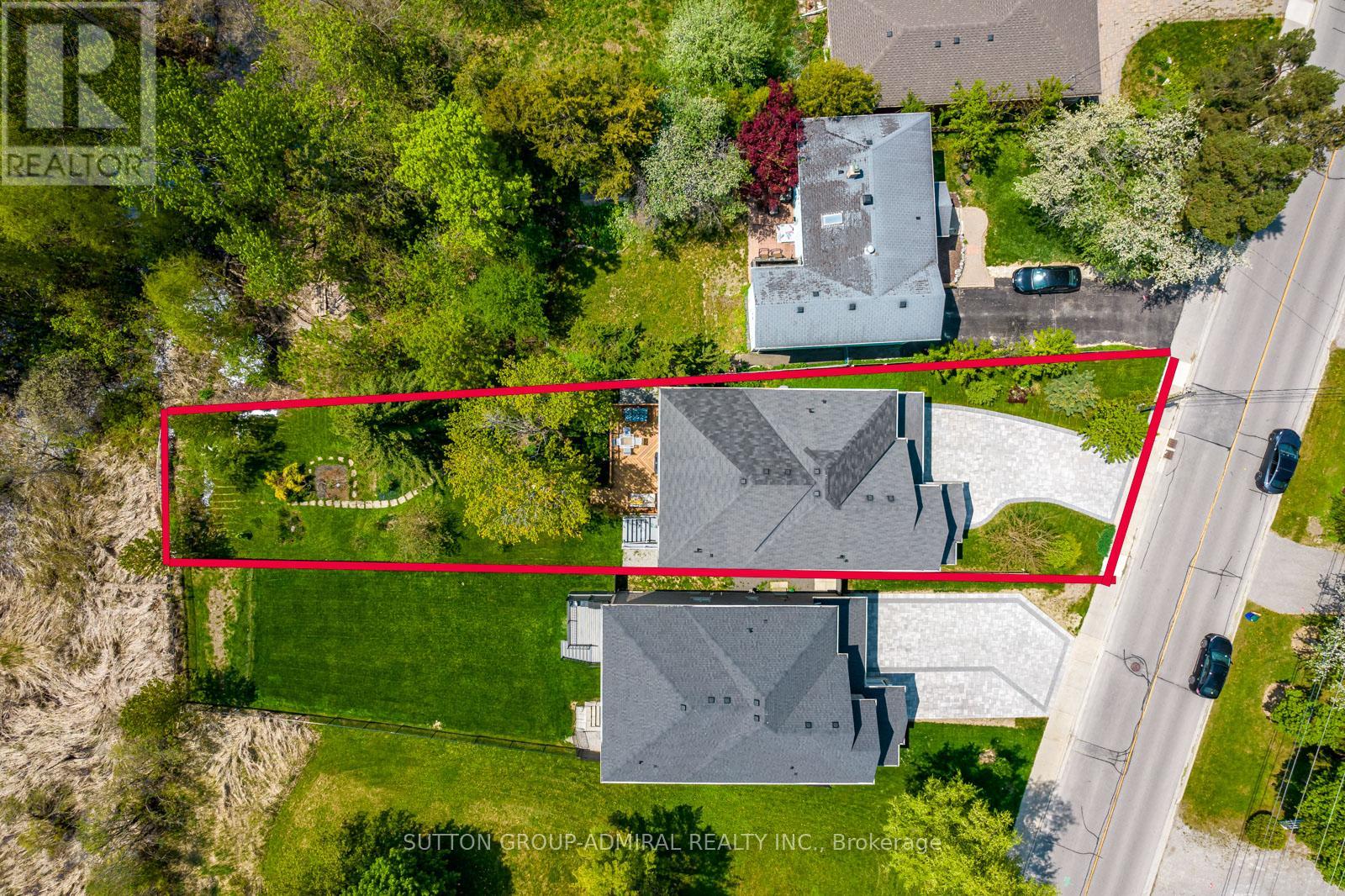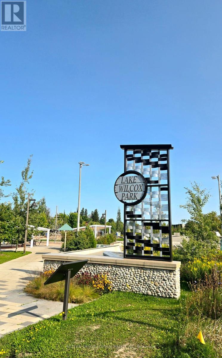4 Bedroom
5 Bathroom
3000 - 3500 sqft
Fireplace
Central Air Conditioning
Forced Air
$2,288,000
One of a kind custom home on sought after street in Oak Ridges Lake Wilcox with multi million $ mansions, steps to the lake, park, public transit & more. Situated on extra big lot and embraced by scenic natural beauty, backing onto conservation! Unique European wall and ceiling treatments and designer touches throughout: stunning stretch ceilings, chef's kitchen made in Germany, Italian tiles, premium appliances, quartz countertops, custom window treatments, chandeliers & more.Brand new lower level features walk/up to your private oasis for nature lovers, full chef's kitchen with waterfall quartz centre island and brand new appliance package, open to huge rec. Open concept, oversized deck off breakfast area, ravines on 2 sides, interlock (2022), ample storage space, 200 amp panel, electrical car charger. Original owner. (id:41954)
Property Details
|
MLS® Number
|
N12454315 |
|
Property Type
|
Single Family |
|
Community Name
|
Oak Ridges Lake Wilcox |
|
Amenities Near By
|
Park, Public Transit |
|
Community Features
|
Community Centre |
|
Equipment Type
|
Water Heater |
|
Features
|
Ravine, Conservation/green Belt |
|
Parking Space Total
|
6 |
|
Rental Equipment Type
|
Water Heater |
Building
|
Bathroom Total
|
5 |
|
Bedrooms Above Ground
|
4 |
|
Bedrooms Total
|
4 |
|
Age
|
6 To 15 Years |
|
Appliances
|
Cooktop, Dryer, Oven, Washer, Window Coverings, Refrigerator |
|
Basement Development
|
Finished |
|
Basement Features
|
Walk Out |
|
Basement Type
|
N/a (finished) |
|
Construction Style Attachment
|
Detached |
|
Cooling Type
|
Central Air Conditioning |
|
Exterior Finish
|
Brick, Stone |
|
Fireplace Present
|
Yes |
|
Flooring Type
|
Hardwood |
|
Half Bath Total
|
1 |
|
Heating Fuel
|
Natural Gas |
|
Heating Type
|
Forced Air |
|
Stories Total
|
2 |
|
Size Interior
|
3000 - 3500 Sqft |
|
Type
|
House |
|
Utility Water
|
Municipal Water |
Parking
Land
|
Acreage
|
No |
|
Fence Type
|
Fenced Yard |
|
Land Amenities
|
Park, Public Transit |
|
Sewer
|
Sanitary Sewer |
|
Size Depth
|
224 Ft ,8 In |
|
Size Frontage
|
55 Ft ,3 In |
|
Size Irregular
|
55.3 X 224.7 Ft |
|
Size Total Text
|
55.3 X 224.7 Ft |
Rooms
| Level |
Type |
Length |
Width |
Dimensions |
|
Second Level |
Primary Bedroom |
6.3 m |
3.96 m |
6.3 m x 3.96 m |
|
Second Level |
Bedroom 2 |
5.16 m |
3.91 m |
5.16 m x 3.91 m |
|
Second Level |
Bedroom 3 |
4.42 m |
3.61 m |
4.42 m x 3.61 m |
|
Basement |
Kitchen |
|
|
Measurements not available |
|
Basement |
Recreational, Games Room |
|
|
Measurements not available |
|
Basement |
Bedroom 4 |
4.37 m |
3.35 m |
4.37 m x 3.35 m |
|
Main Level |
Foyer |
2.29 m |
3.68 m |
2.29 m x 3.68 m |
|
Main Level |
Dining Room |
5.49 m |
4.27 m |
5.49 m x 4.27 m |
|
Main Level |
Living Room |
5.49 m |
4.27 m |
5.49 m x 4.27 m |
|
Main Level |
Eating Area |
4.11 m |
3.96 m |
4.11 m x 3.96 m |
|
Main Level |
Kitchen |
3.404 m |
3.96 m |
3.404 m x 3.96 m |
|
Main Level |
Family Room |
5.64 m |
3.66 m |
5.64 m x 3.66 m |
https://www.realtor.ca/real-estate/28971928/171-sunset-beach-road-richmond-hill-oak-ridges-lake-wilcox-oak-ridges-lake-wilcox
