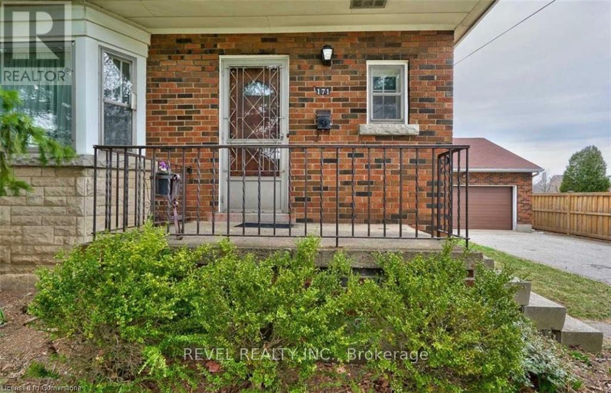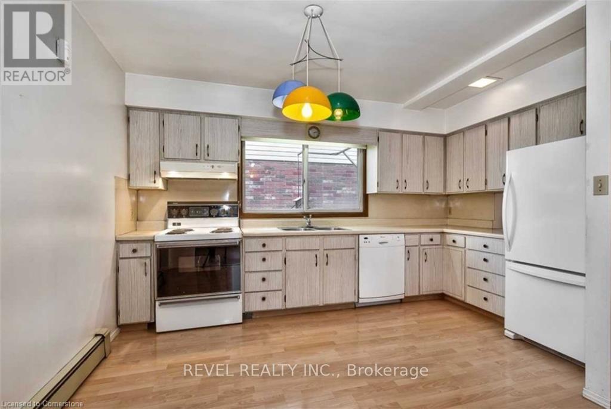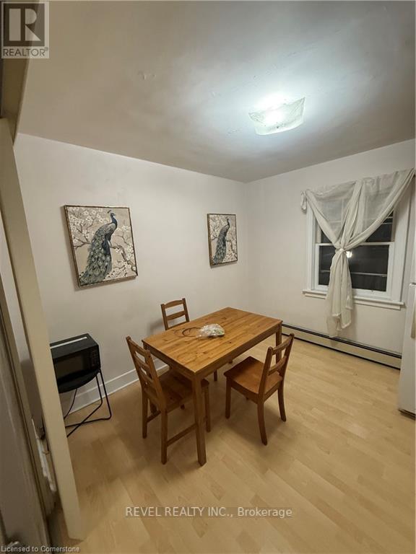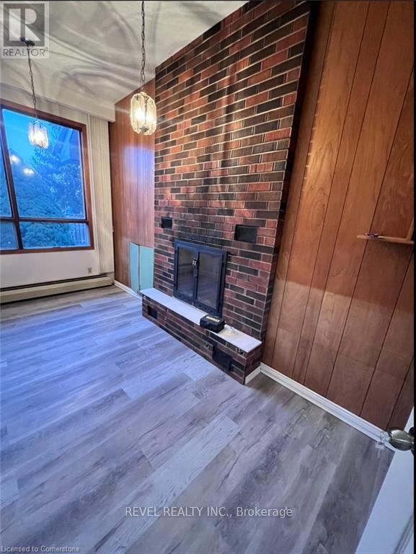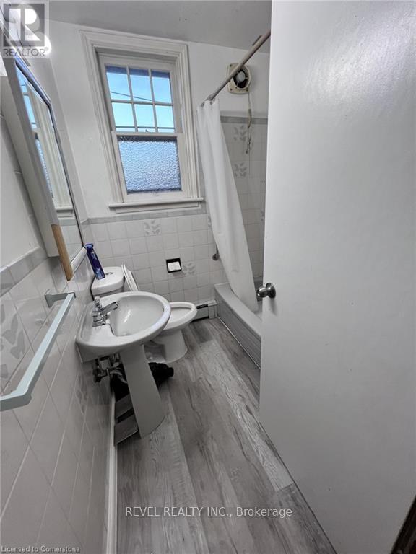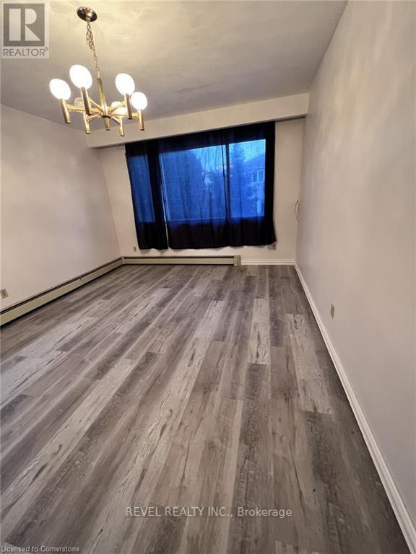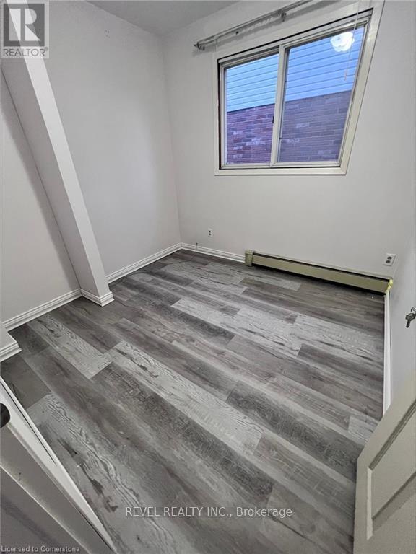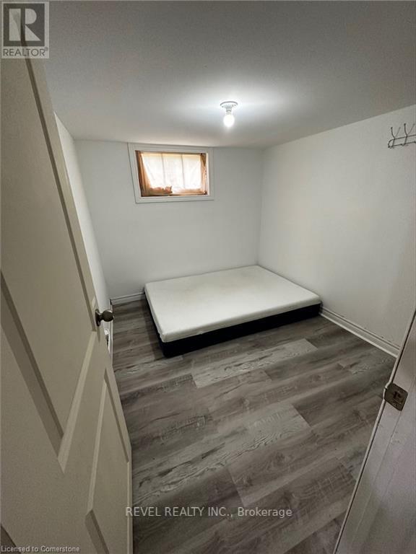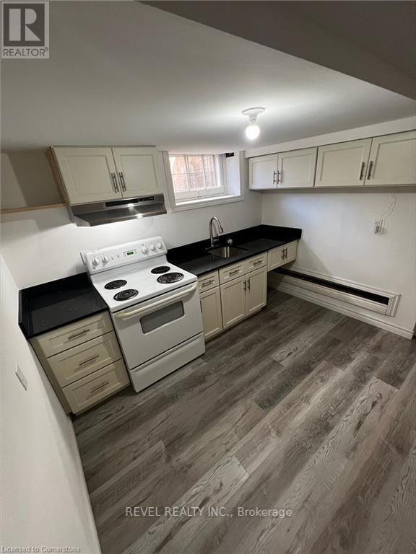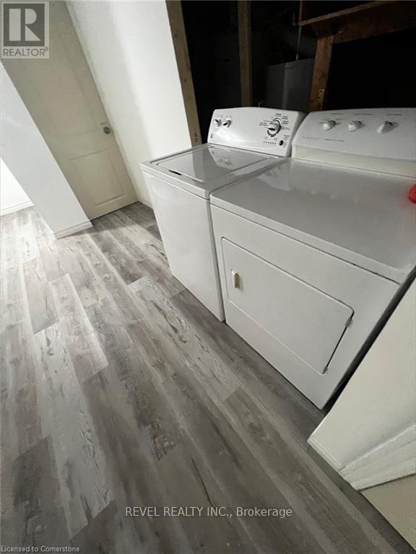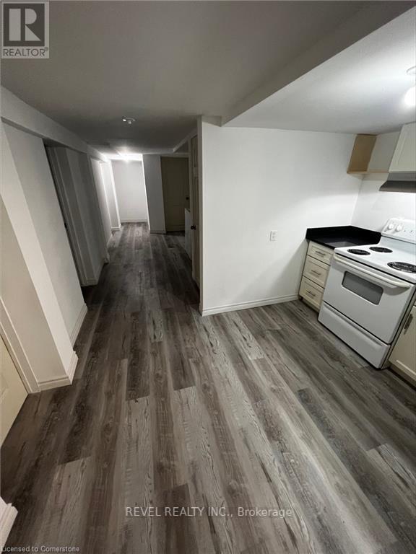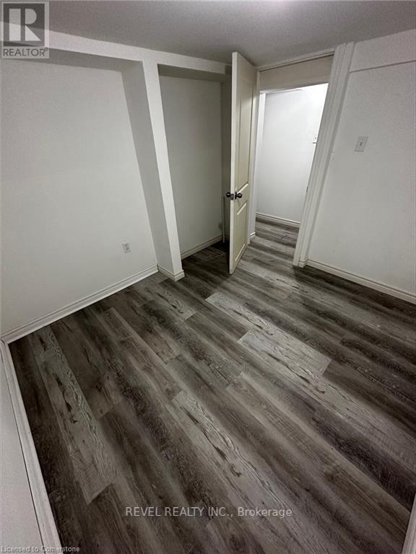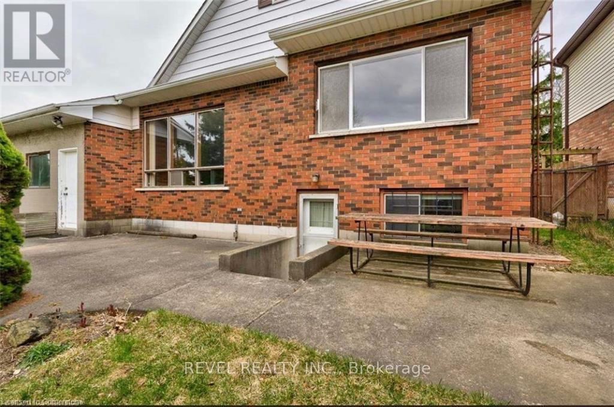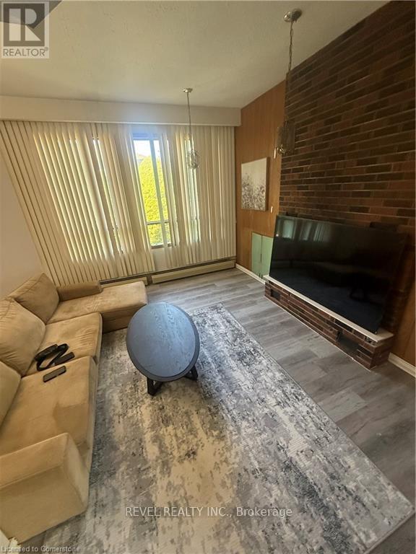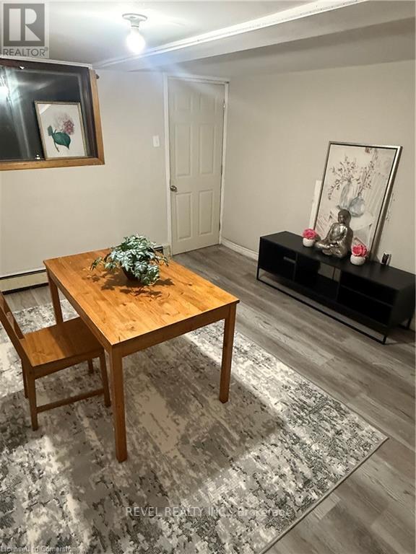16 Bedroom
4 Bathroom
2000 - 2500 sqft
Fireplace
Radiant Heat
$1,299,999
Large Duplex can be quickly converted into triplex or single family. 2 kitchens, 3.5 baths. (easily converted to single family as only a doorseparates the two units); Presently fully tenanted and Buyer's choice to be vacant or tenanted upon close. INCREDIBLE INVESTMENTOPPORTUNITY - TOTAL OF 8 BEDROOMS POTENTIAL FOR 16. Fully renovated - Large attached double-car drive-through garage with doors onboth sides of the garage (3 doors total) & huge backyard. Located on central mountain just off Upper James / Upper Wellington; close to allamenities and bus routes. Huge Driveway with plenty of parking. An investors Dream. All tenants are currently on month-to-month. Would makea great home for a large family or live in one space & rent the other OR simply as investment property. Turn Key opportunity. (id:41954)
Property Details
|
MLS® Number
|
X12434492 |
|
Property Type
|
Single Family |
|
Community Name
|
Jerome |
|
Equipment Type
|
Water Heater, Furnace, Water Heater - Tankless |
|
Parking Space Total
|
6 |
|
Rental Equipment Type
|
Water Heater, Furnace, Water Heater - Tankless |
Building
|
Bathroom Total
|
4 |
|
Bedrooms Above Ground
|
16 |
|
Bedrooms Total
|
16 |
|
Appliances
|
Water Heater, Dishwasher, Dryer, Freezer, Garage Door Opener, Microwave, Hood Fan, Stove, Washer, Window Coverings, Refrigerator |
|
Basement Development
|
Finished |
|
Basement Features
|
Separate Entrance |
|
Basement Type
|
N/a (finished) |
|
Construction Style Attachment
|
Detached |
|
Exterior Finish
|
Brick |
|
Fireplace Present
|
Yes |
|
Fireplace Total
|
1 |
|
Flooring Type
|
Laminate |
|
Foundation Type
|
Block |
|
Heating Fuel
|
Natural Gas |
|
Heating Type
|
Radiant Heat |
|
Stories Total
|
2 |
|
Size Interior
|
2000 - 2500 Sqft |
|
Type
|
House |
|
Utility Water
|
Municipal Water |
Parking
Land
|
Acreage
|
No |
|
Sewer
|
Sanitary Sewer |
|
Size Depth
|
123 Ft ,9 In |
|
Size Frontage
|
60 Ft |
|
Size Irregular
|
60 X 123.8 Ft |
|
Size Total Text
|
60 X 123.8 Ft |
|
Zoning Description
|
R1 |
Rooms
| Level |
Type |
Length |
Width |
Dimensions |
|
Second Level |
Bedroom |
3.66 m |
3.66 m |
3.66 m x 3.66 m |
|
Second Level |
Bathroom |
0.91 m |
0.91 m |
0.91 m x 0.91 m |
|
Second Level |
Bedroom |
4.57 m |
10.67 m |
4.57 m x 10.67 m |
|
Lower Level |
Kitchen |
3.66 m |
3.66 m |
3.66 m x 3.66 m |
|
Lower Level |
Bathroom |
3.05 m |
2.44 m |
3.05 m x 2.44 m |
|
Lower Level |
Utility Room |
1.83 m |
1.22 m |
1.83 m x 1.22 m |
|
Lower Level |
Bedroom |
3.66 m |
3.66 m |
3.66 m x 3.66 m |
|
Lower Level |
Bedroom |
3.96 m |
3.96 m |
3.96 m x 3.96 m |
|
Lower Level |
Living Room |
3.66 m |
3.66 m |
3.66 m x 3.66 m |
|
Lower Level |
Sitting Room |
3.05 m |
3.35 m |
3.05 m x 3.35 m |
|
Main Level |
Living Room |
2.74 m |
3.05 m |
2.74 m x 3.05 m |
|
Main Level |
Workshop |
7.62 m |
7.62 m |
7.62 m x 7.62 m |
|
Main Level |
Living Room |
3.66 m |
3.05 m |
3.66 m x 3.05 m |
|
Main Level |
Office |
4.27 m |
4.27 m |
4.27 m x 4.27 m |
|
Main Level |
Sitting Room |
3.66 m |
3.05 m |
3.66 m x 3.05 m |
|
Main Level |
Other |
3.05 m |
3.66 m |
3.05 m x 3.66 m |
|
Main Level |
Bedroom |
3.05 m |
4.57 m |
3.05 m x 4.57 m |
|
Main Level |
Bedroom |
4.27 m |
4.57 m |
4.27 m x 4.57 m |
|
Main Level |
Bathroom |
3.05 m |
2.44 m |
3.05 m x 2.44 m |
|
Main Level |
Laundry Room |
3.05 m |
1.83 m |
3.05 m x 1.83 m |
https://www.realtor.ca/real-estate/28929828/171-stone-church-road-e-hamilton-jerome-jerome
