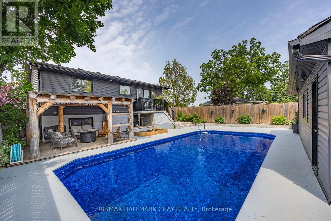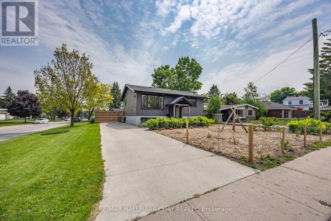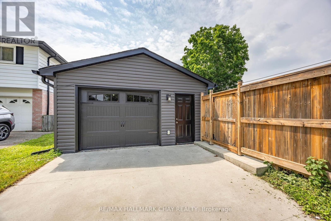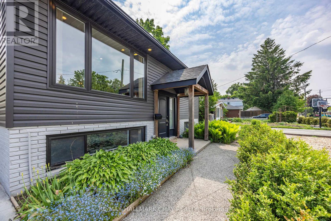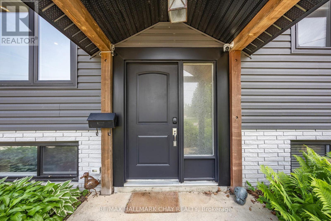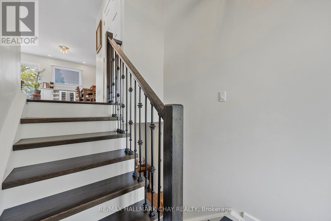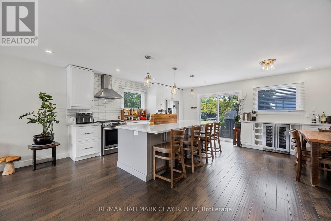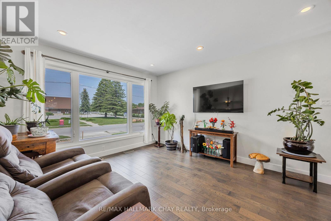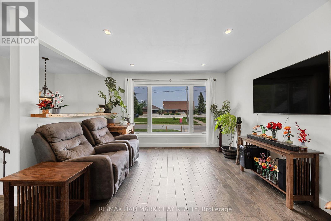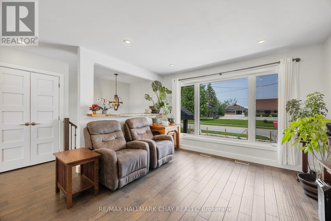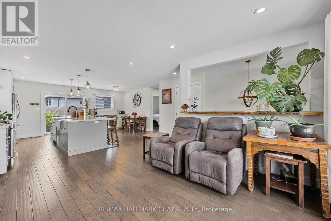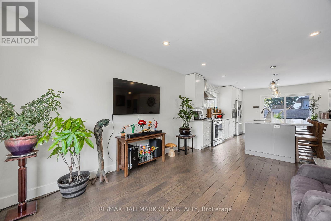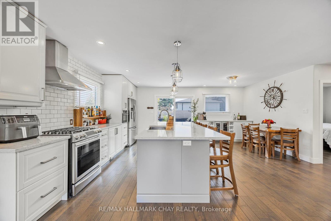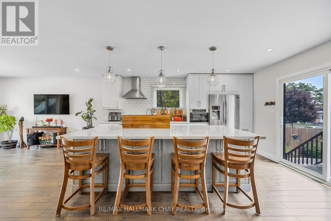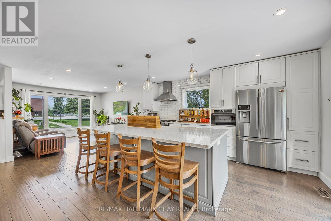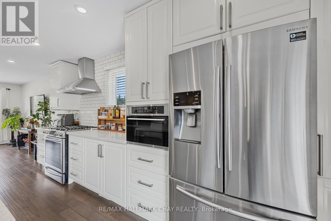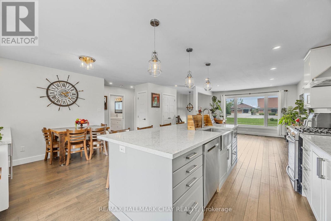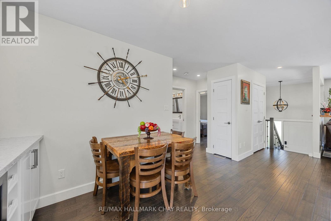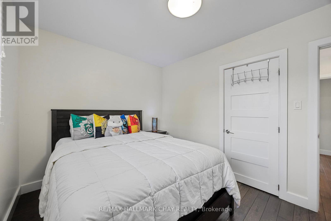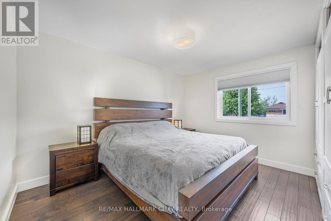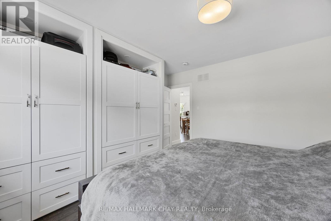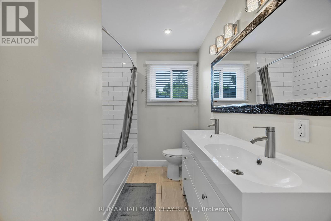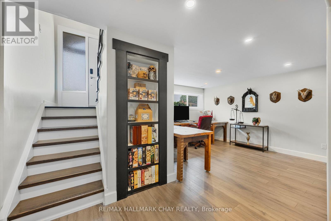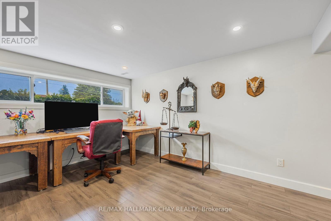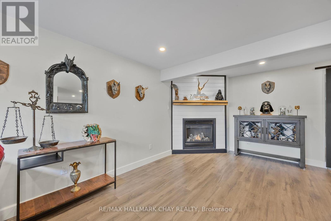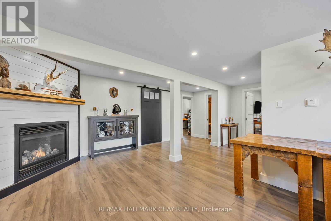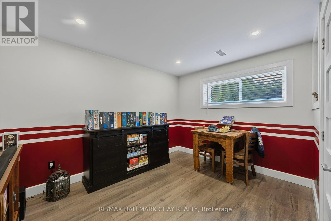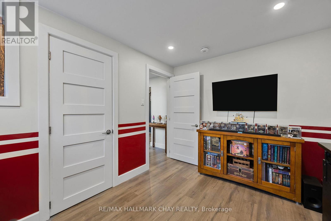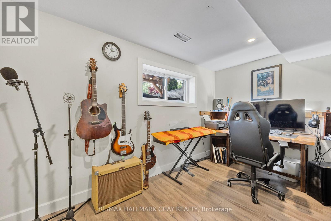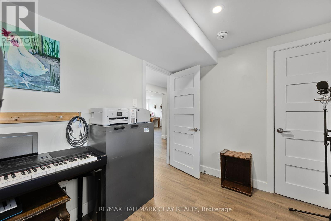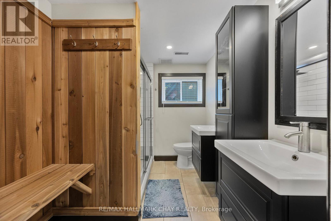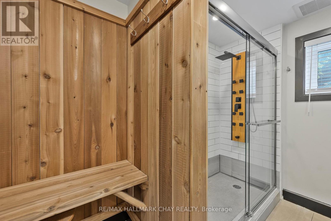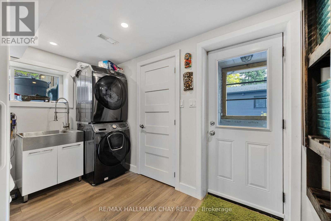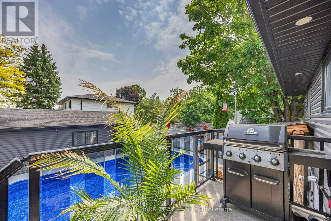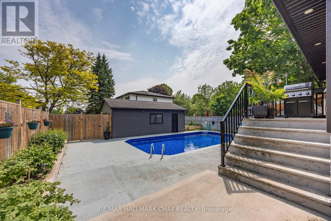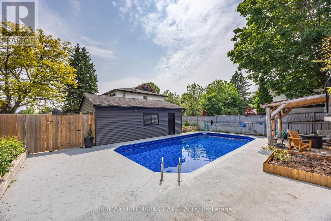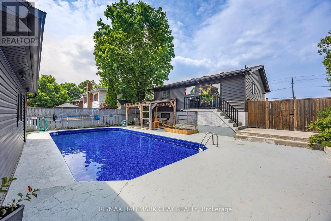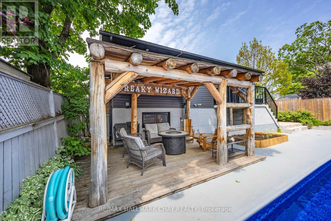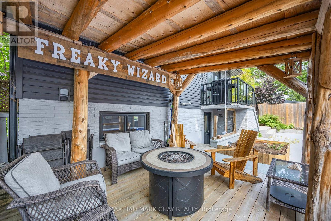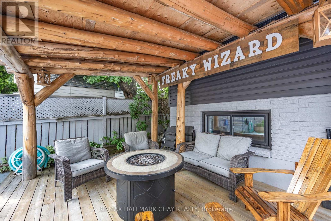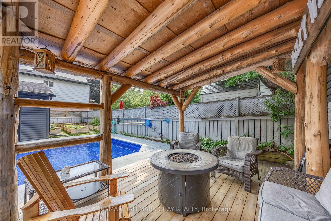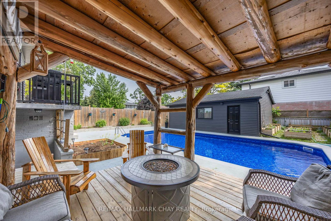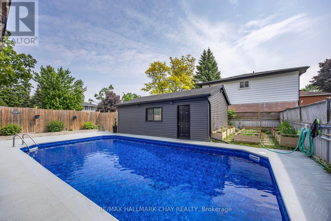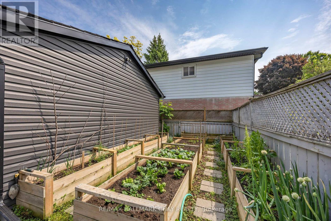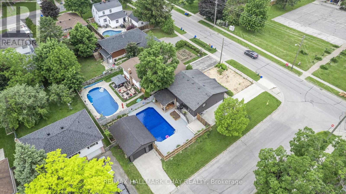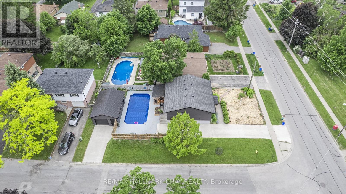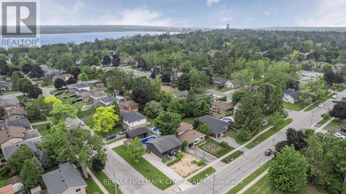171 Steel Street Barrie (Codrington), Ontario L4M 2G6
$899,900
Welcome to this beautifully renovated home located in Barrie's sought-after east end. Offering the perfect blend of comfort, style, and functionality, this property features two full driveways, a detached garage with its own 240 amp service- ideal for parking or use as a workshop, and a stunning in-ground pool with a brand new 2025 liner, just in time for summer. Inside, you'll find a spacious, modern kitchen complete with Samsung appliances, a large Caesarstone island, and a brand new 2024 wine fridge. There are beautifully upgraded finishes throughout including hardwood floors, unique hidden storage and 2 walkouts to your envious fully fenced backyard oasis, featuring garden beds. The home boasts two beautifully updated bathrooms, each with double sinks, along with built-in wardrobes, central vacuum, and a cozy gas fireplace. Situated in a fantastic neighbourhood close to schools, parks, and amenities, this turnkey home is ready for you to move in and enjoy. Book your showing before it's gone! (id:41954)
Open House
This property has open houses!
12:00 pm
Ends at:2:00 pm
Property Details
| MLS® Number | S12209450 |
| Property Type | Single Family |
| Community Name | Codrington |
| Parking Space Total | 6 |
| Pool Type | Inground Pool |
Building
| Bathroom Total | 2 |
| Bedrooms Above Ground | 2 |
| Bedrooms Below Ground | 2 |
| Bedrooms Total | 4 |
| Appliances | Central Vacuum, Furniture, Window Coverings |
| Architectural Style | Raised Bungalow |
| Basement Development | Finished |
| Basement Features | Walk-up |
| Basement Type | N/a (finished) |
| Construction Style Attachment | Detached |
| Cooling Type | Central Air Conditioning |
| Exterior Finish | Brick, Vinyl Siding |
| Fireplace Present | Yes |
| Flooring Type | Hardwood, Laminate |
| Foundation Type | Unknown |
| Heating Fuel | Natural Gas |
| Heating Type | Forced Air |
| Stories Total | 1 |
| Size Interior | 700 - 1100 Sqft |
| Type | House |
| Utility Water | Municipal Water |
Parking
| Detached Garage | |
| Garage |
Land
| Acreage | No |
| Sewer | Sanitary Sewer |
| Size Depth | 122 Ft |
| Size Frontage | 50 Ft |
| Size Irregular | 50 X 122 Ft |
| Size Total Text | 50 X 122 Ft |
Rooms
| Level | Type | Length | Width | Dimensions |
|---|---|---|---|---|
| Lower Level | Laundry Room | 4.18 m | 2.66 m | 4.18 m x 2.66 m |
| Lower Level | Recreational, Games Room | 6.35 m | 5.97 m | 6.35 m x 5.97 m |
| Lower Level | Bedroom 3 | 2.77 m | 3.8 m | 2.77 m x 3.8 m |
| Lower Level | Bedroom 4 | 3.87 m | 2.66 m | 3.87 m x 2.66 m |
| Lower Level | Bathroom | 2.77 m | 2.07 m | 2.77 m x 2.07 m |
| Main Level | Living Room | 4.89 m | 4.67 m | 4.89 m x 4.67 m |
| Main Level | Kitchen | 3.11 m | 4.31 m | 3.11 m x 4.31 m |
| Main Level | Dining Room | 2.52 m | 4.31 m | 2.52 m x 4.31 m |
| Main Level | Primary Bedroom | 2.77 m | 3.8 m | 2.77 m x 3.8 m |
| Main Level | Bedroom 2 | 3.81 m | 2.71 m | 3.81 m x 2.71 m |
| Main Level | Bathroom | 2.72 m | 2.15 m | 2.72 m x 2.15 m |
https://www.realtor.ca/real-estate/28444530/171-steel-street-barrie-codrington-codrington
Interested?
Contact us for more information

