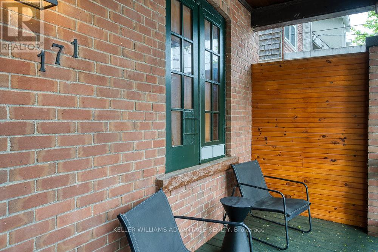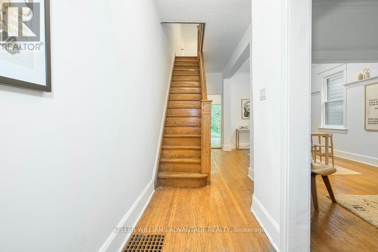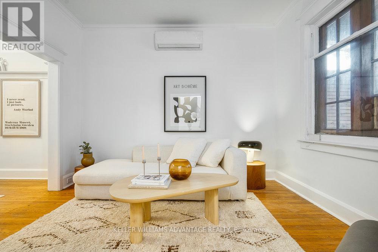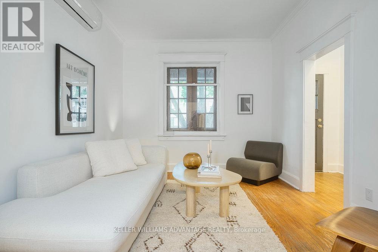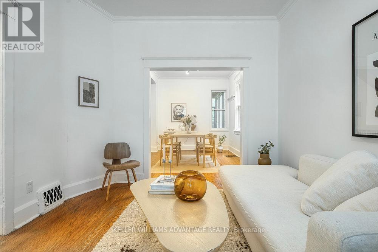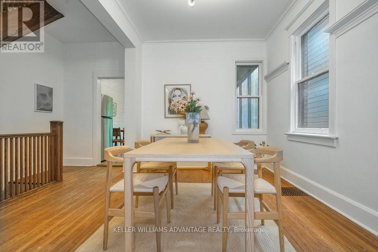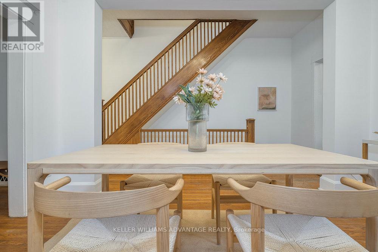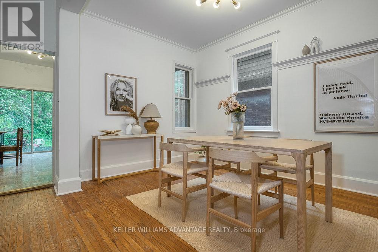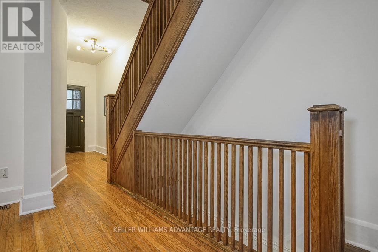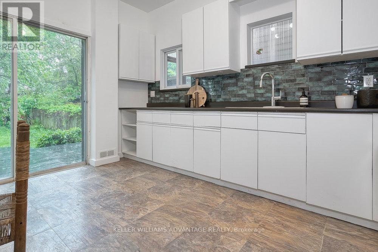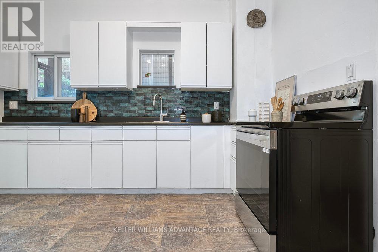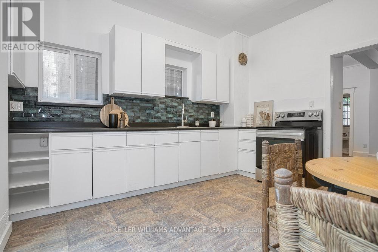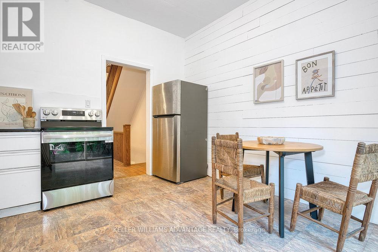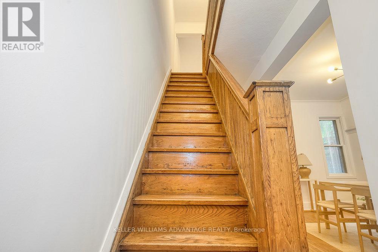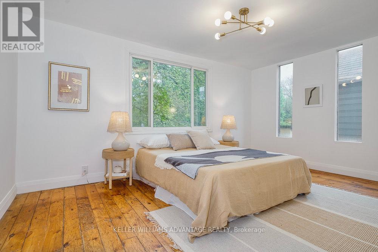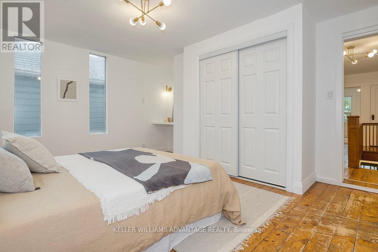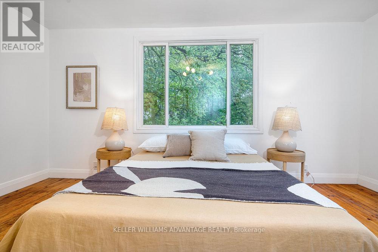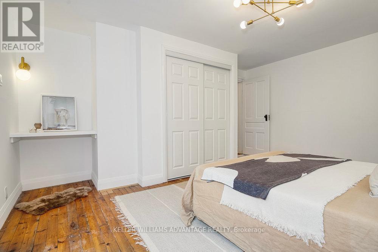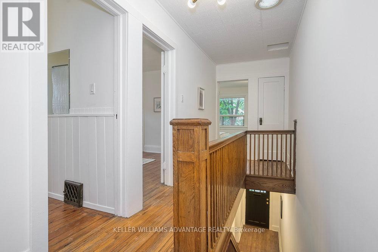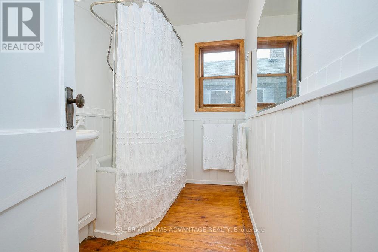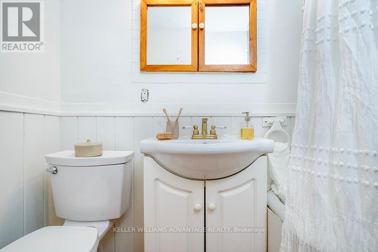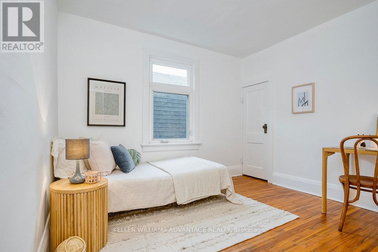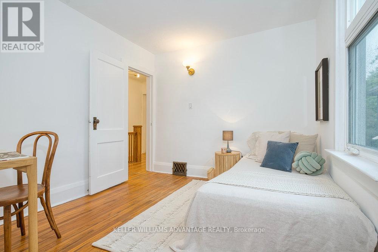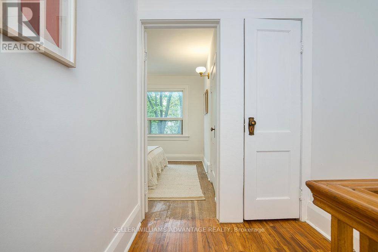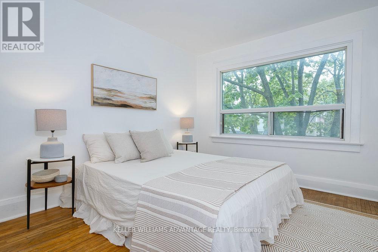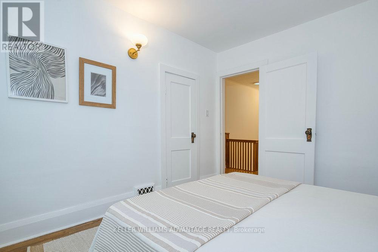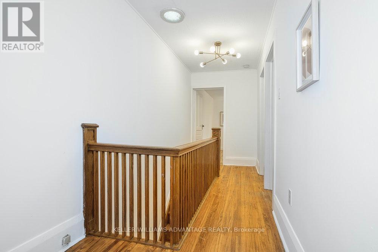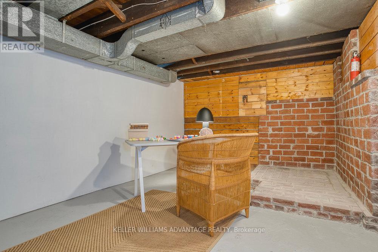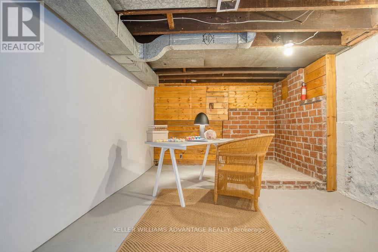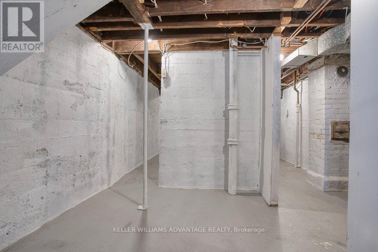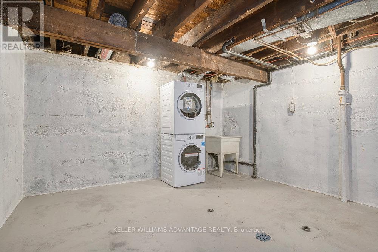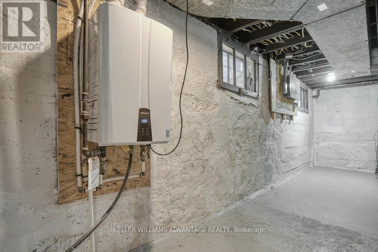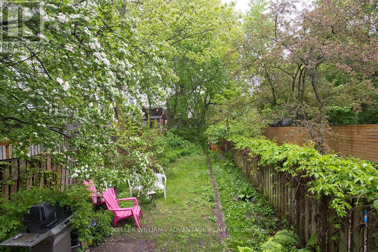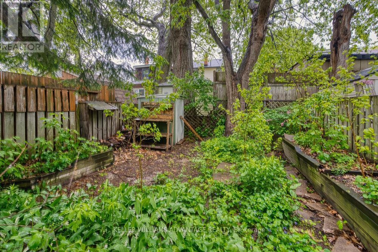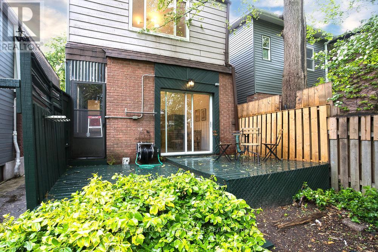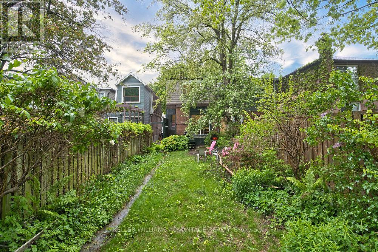171 Gledhill Avenue Toronto (Woodbine-Lumsden), Ontario M4C 5K9
$949,900
A beautiful detached family home in one of the best corners of the east-end! Freshly-updated, 3 bedroom, 1 bathroom detached property available for sale on a DEEP (172 ft!) lot in fabulous, convenient neighbourhood. Magnificent main-floor open concept living and dining areas with hardwood flooring. Big, sunny kitchen with brand new stainless-steel appliances, new back-splash and a walk-out to a wonderful, gigantic back yard with newly-painted deck, a garden shed, and an enclosed porch on the side of the house. Beautiful original wood details abound. Bright sky-lit second-floor contains three bedrooms with closets, brand new light fixtures and large windows that let the sun shine in. Primary bedroom has windows on two walls as well as a lovely make-up/dressing table that can double as a perfect nook for reading or a laptop desk. Large basement with new washer, new dryer, furnace, on-demand hot water tank, and 100 amp electrical panel. Basement water lines and plumbing are fully roughed-in for a potential additional bathroom. Fantastic location on family friendly street near Gledhill and Stan Wadlow parks and multiple transit stops and subway stations offering easy access to the countless shops, services, and dining options of the Danforth and The Beaches. This move-in ready home is the one you have been waiting for! (id:41954)
Open House
This property has open houses!
2:00 pm
Ends at:4:00 pm
2:00 pm
Ends at:4:00 pm
Property Details
| MLS® Number | E12193496 |
| Property Type | Single Family |
| Community Name | Woodbine-Lumsden |
| Amenities Near By | Hospital, Schools, Park, Public Transit |
| Community Features | Community Centre |
| Features | Carpet Free |
| Structure | Shed |
Building
| Bathroom Total | 1 |
| Bedrooms Above Ground | 3 |
| Bedrooms Total | 3 |
| Appliances | Water Heater - Tankless |
| Basement Development | Unfinished |
| Basement Type | N/a (unfinished) |
| Construction Style Attachment | Detached |
| Cooling Type | Wall Unit |
| Exterior Finish | Brick, Wood |
| Flooring Type | Hardwood, Concrete |
| Foundation Type | Concrete |
| Heating Fuel | Natural Gas |
| Heating Type | Forced Air |
| Stories Total | 2 |
| Size Interior | 1100 - 1500 Sqft |
| Type | House |
| Utility Water | Municipal Water |
Parking
| No Garage |
Land
| Acreage | No |
| Land Amenities | Hospital, Schools, Park, Public Transit |
| Sewer | Sanitary Sewer |
| Size Depth | 172 Ft ,3 In |
| Size Frontage | 20 Ft |
| Size Irregular | 20 X 172.3 Ft |
| Size Total Text | 20 X 172.3 Ft |
Rooms
| Level | Type | Length | Width | Dimensions |
|---|---|---|---|---|
| Second Level | Primary Bedroom | 4.69 m | 3.87 m | 4.69 m x 3.87 m |
| Second Level | Bedroom | 2.87 m | 3.2 m | 2.87 m x 3.2 m |
| Second Level | Bedroom | 3.06 m | 3.46 m | 3.06 m x 3.46 m |
| Second Level | Bathroom | 2.85 m | 1.63 m | 2.85 m x 1.63 m |
| Basement | Recreational, Games Room | 3.21 m | 7.68 m | 3.21 m x 7.68 m |
| Main Level | Living Room | 3.23 m | 3.6 m | 3.23 m x 3.6 m |
| Main Level | Dining Room | 2.78 m | 3.96 m | 2.78 m x 3.96 m |
| Main Level | Kitchen | 3.54 m | 3.93 m | 3.54 m x 3.93 m |
Interested?
Contact us for more information


