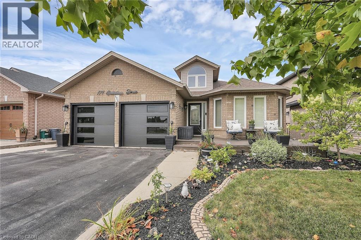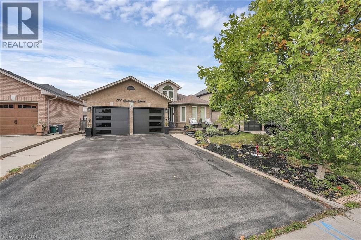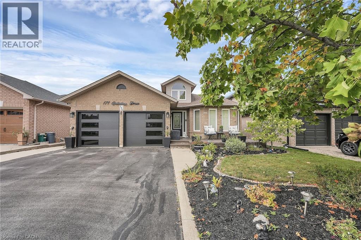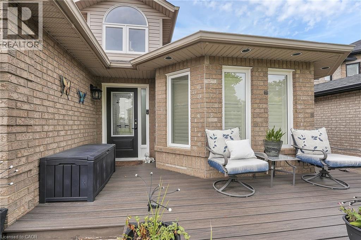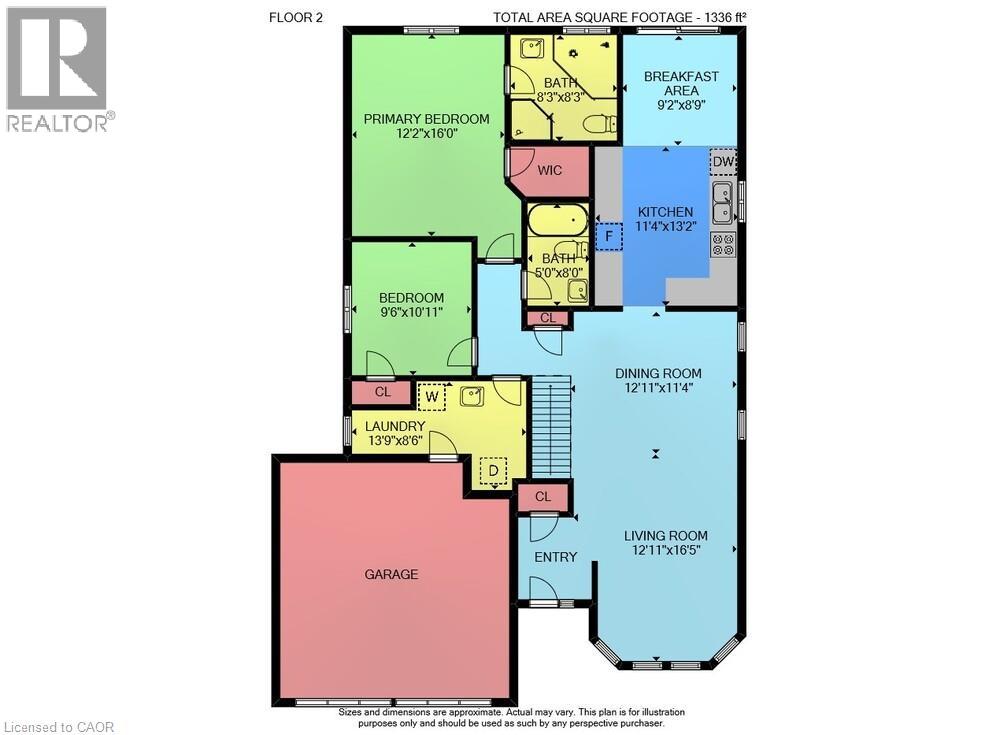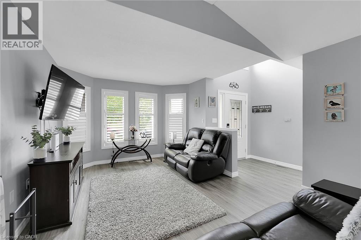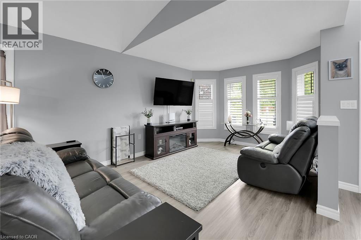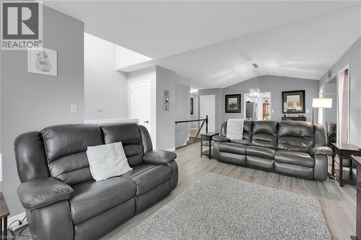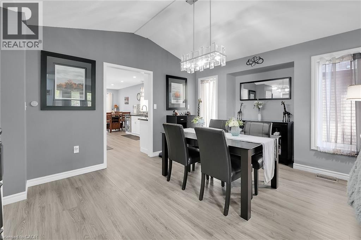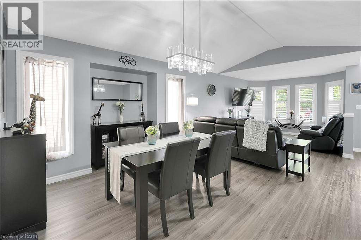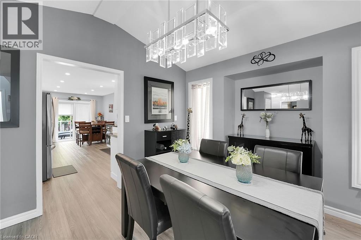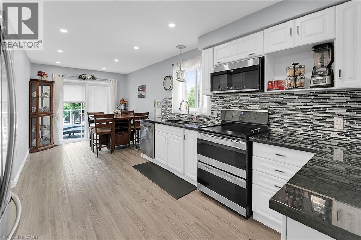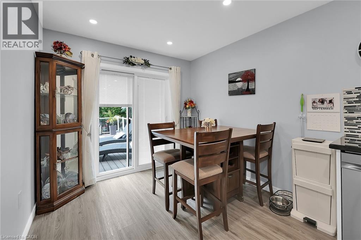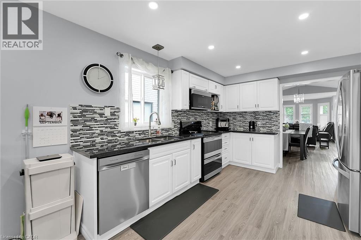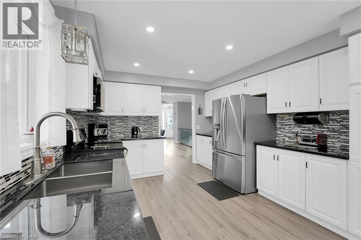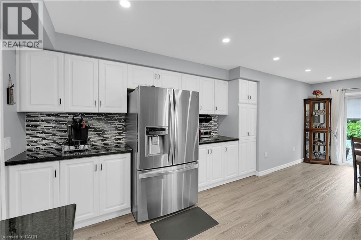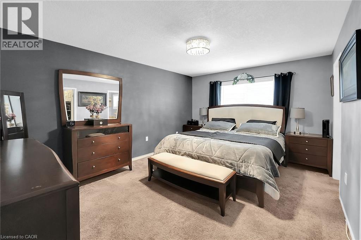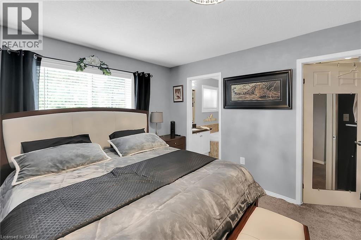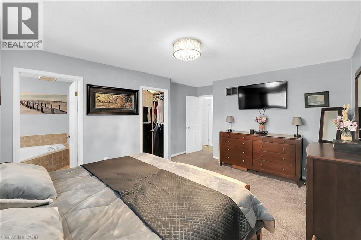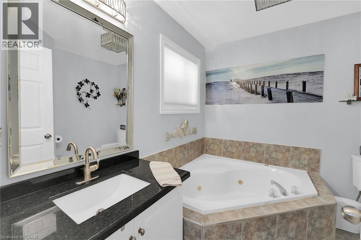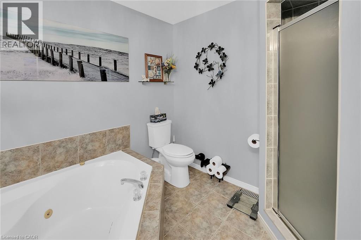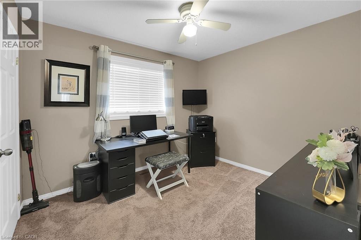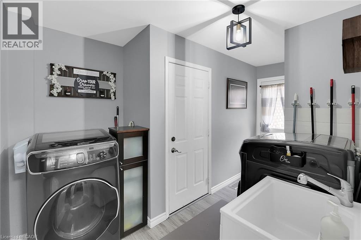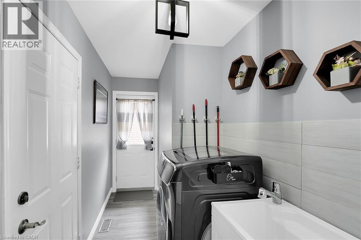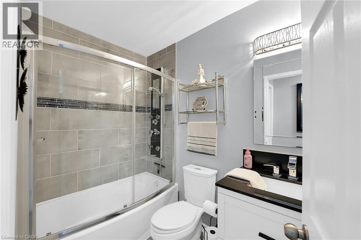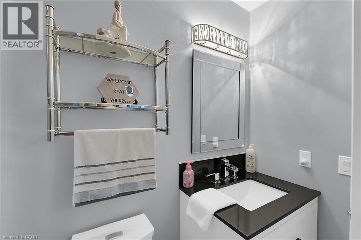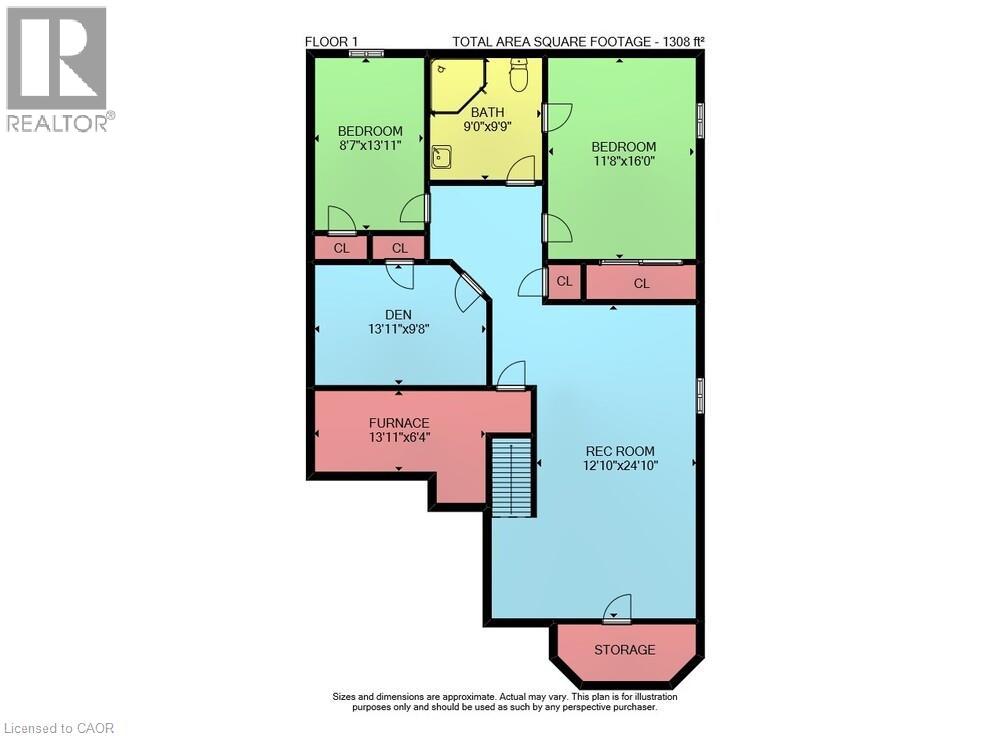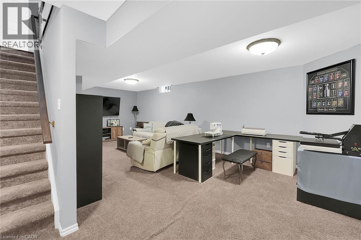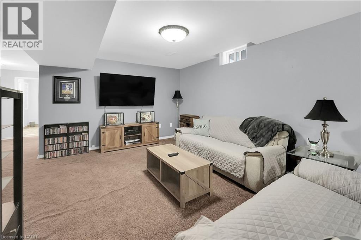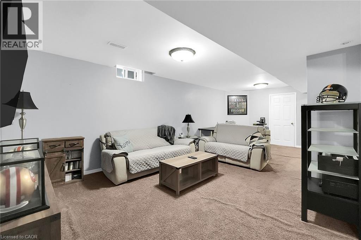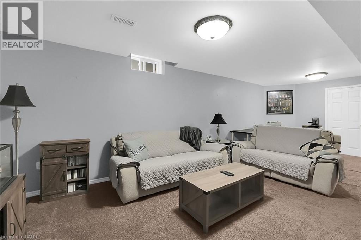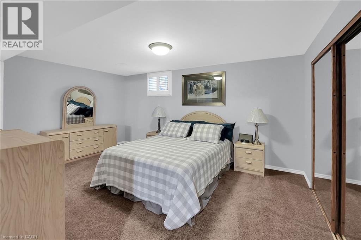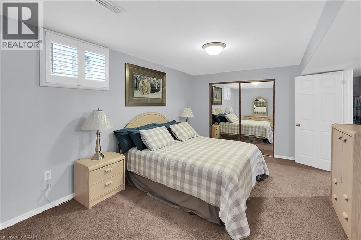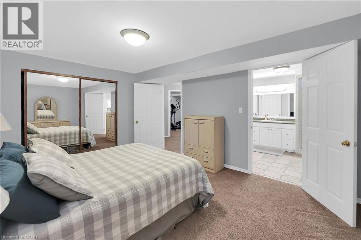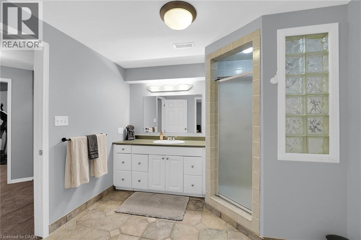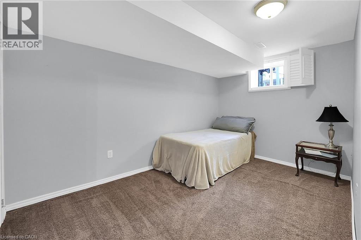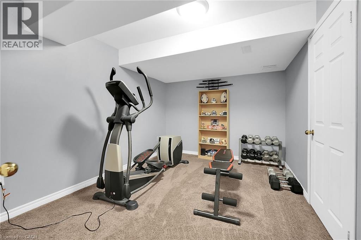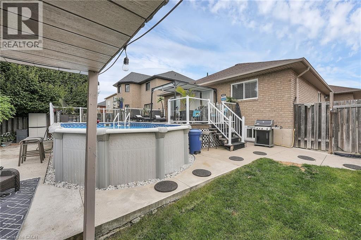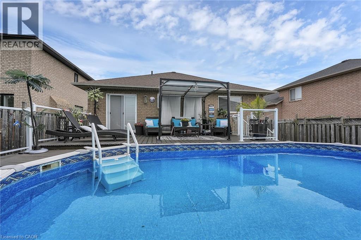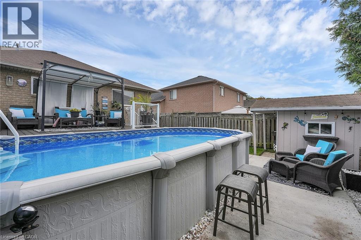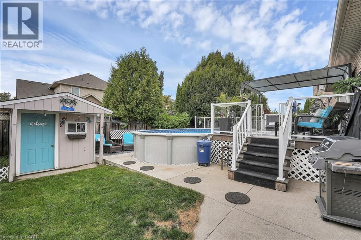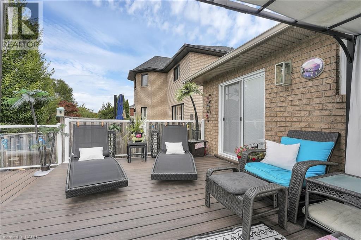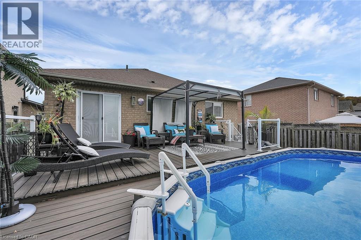4 Bedroom
3 Bathroom
2494 sqft
Bungalow
Above Ground Pool
Central Air Conditioning
Forced Air
$899,900
FULLY FINISHED BUNGALOW WITH ABOVE GROUND POOL AND DOUBLE GARAGE - Welcome to this meticulously maintained, fully finished bungalow. Boasting over 2,500 square feet of thoughtfully designed living space, this residence is an entertainer's dream. Step inside and be greeted by the light-filled, open-concept family and dining area, where updated lighting and durable luxury vinyl plank flooring create a warm and welcoming atmosphere. The spacious, eat-in kitchen is a chef's delight, featuring an abundance of sleek cabinetry, solid surface countertops, and high-end stainless-steel appliances. From the kitchen, walk out to your private backyard oasis. A multi-level entertaining area awaits, complete with a concrete patio and a beautiful composite deck with elegant glass railings. Host summer barbecues, relax on the loungers, or cool off in the heated above-ground pool. For those seeking a shady retreat, the gazebo offers a perfect escape, all within steps of the convenient pool house. The main floor provides a peaceful retreat with a generous primary bedroom, a walk-in closet, and a luxurious 4-piece ensuite with a deep soaker tub. A second bedroom, a full 4-piece bath, and a main-floor laundry room add to the home's functional and effortless layout. The fully finished lower level offers an incredible extension of the living space. Discover a large recreation room perfect for family movie nights, a versatile flex space ideal for a gym or home office, and two additional bedrooms with a shared 3-piece bathroom (one with ensuite privilege), offering privacy and comfort for guests or family. Enjoy peace of mind with recent updates, including new windows and doors, a high-efficiency furnace, a new dishwasher, and an updated pool heater, pump, and automatic vacuum. Located in a desirable neighbourhood with access to schools, shopping, and the scenic Eramosa Karst Conservation Area, this home also offers quick highway access via the Red Hill Valley Parkway and the Linc. (id:41954)
Property Details
|
MLS® Number
|
40772600 |
|
Property Type
|
Single Family |
|
Amenities Near By
|
Park, Place Of Worship, Playground, Schools, Shopping |
|
Equipment Type
|
Water Heater |
|
Features
|
Conservation/green Belt, Automatic Garage Door Opener |
|
Parking Space Total
|
6 |
|
Pool Type
|
Above Ground Pool |
|
Rental Equipment Type
|
Water Heater |
|
Structure
|
Shed |
Building
|
Bathroom Total
|
3 |
|
Bedrooms Above Ground
|
2 |
|
Bedrooms Below Ground
|
2 |
|
Bedrooms Total
|
4 |
|
Appliances
|
Dishwasher, Refrigerator, Stove, Microwave Built-in, Window Coverings, Garage Door Opener |
|
Architectural Style
|
Bungalow |
|
Basement Development
|
Finished |
|
Basement Type
|
Full (finished) |
|
Constructed Date
|
1998 |
|
Construction Style Attachment
|
Detached |
|
Cooling Type
|
Central Air Conditioning |
|
Exterior Finish
|
Brick, Vinyl Siding |
|
Fixture
|
Ceiling Fans |
|
Foundation Type
|
Poured Concrete |
|
Heating Type
|
Forced Air |
|
Stories Total
|
1 |
|
Size Interior
|
2494 Sqft |
|
Type
|
House |
|
Utility Water
|
Municipal Water |
Parking
Land
|
Access Type
|
Highway Access, Highway Nearby |
|
Acreage
|
No |
|
Land Amenities
|
Park, Place Of Worship, Playground, Schools, Shopping |
|
Sewer
|
Municipal Sewage System |
|
Size Depth
|
115 Ft |
|
Size Frontage
|
46 Ft |
|
Size Total Text
|
Under 1/2 Acre |
|
Zoning Description
|
R3-9 |
Rooms
| Level |
Type |
Length |
Width |
Dimensions |
|
Basement |
Gym |
|
|
13'11'' x 9'8'' |
|
Basement |
3pc Bathroom |
|
|
9'0'' x 9'9'' |
|
Basement |
Bedroom |
|
|
8'7'' x 13'11'' |
|
Basement |
Bedroom |
|
|
11'8'' x 16'0'' |
|
Basement |
Recreation Room |
|
|
12'10'' x 24'10'' |
|
Main Level |
Laundry Room |
|
|
13'9'' x 8'6'' |
|
Main Level |
4pc Bathroom |
|
|
5'0'' x 8'0'' |
|
Main Level |
Bedroom |
|
|
9'6'' x 10'11'' |
|
Main Level |
Full Bathroom |
|
|
8'3'' x 8'3'' |
|
Main Level |
Primary Bedroom |
|
|
12'2'' x 16'0'' |
|
Main Level |
Dinette |
|
|
9'2'' x 8'9'' |
|
Main Level |
Eat In Kitchen |
|
|
11'4'' x 13'2'' |
|
Main Level |
Dining Room |
|
|
12'11'' x 11'4'' |
|
Main Level |
Living Room |
|
|
12'11'' x 16'5'' |
https://www.realtor.ca/real-estate/28900062/171-gatestone-drive-stoney-creek
