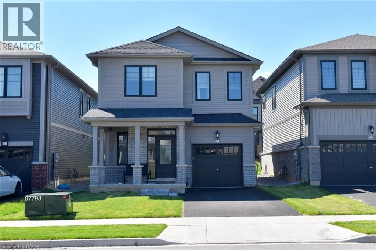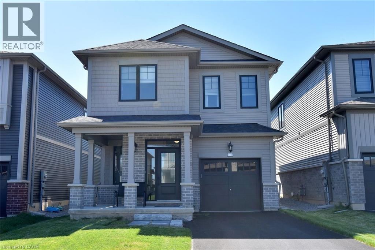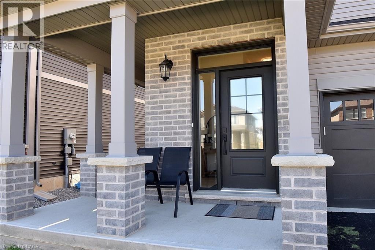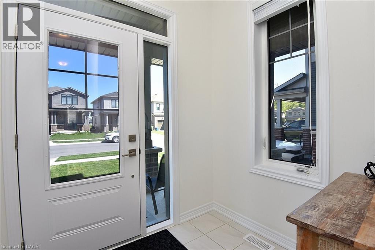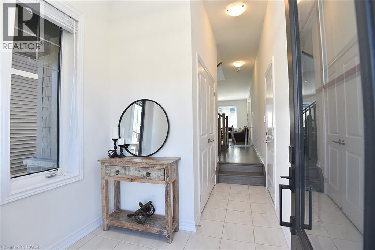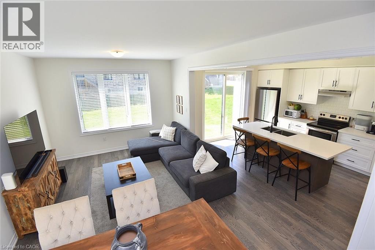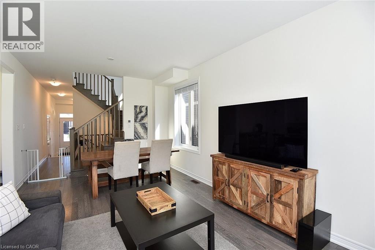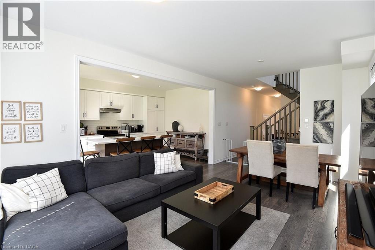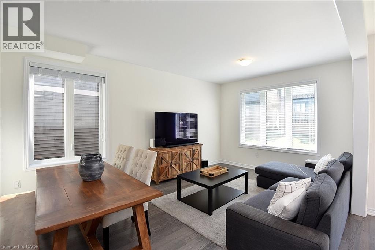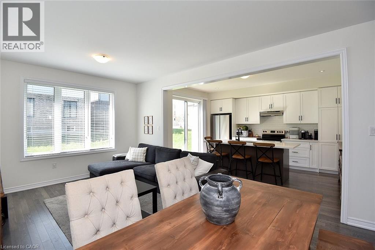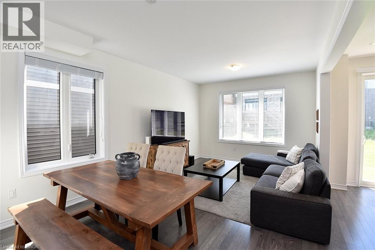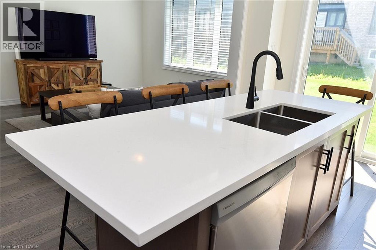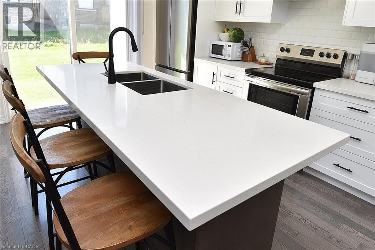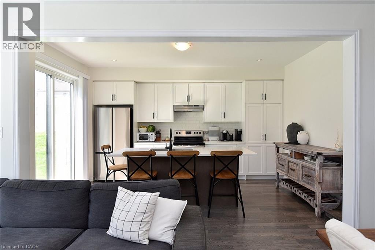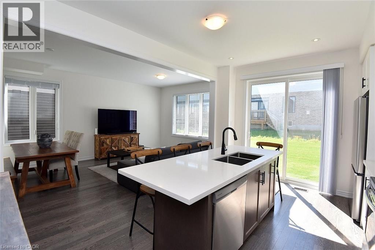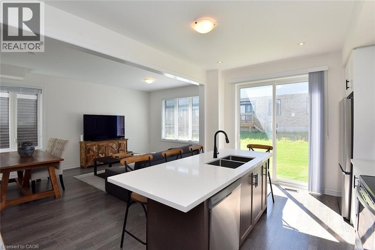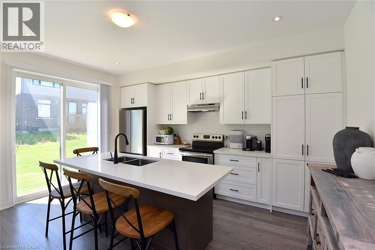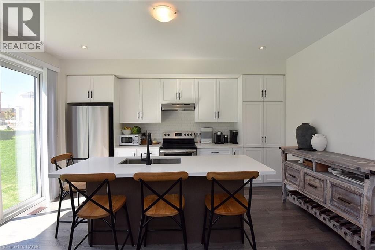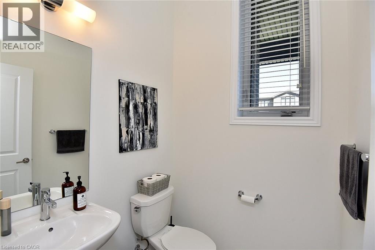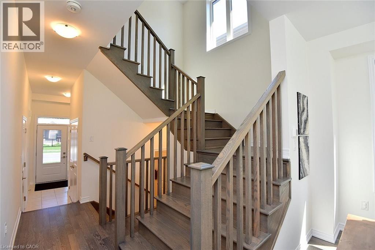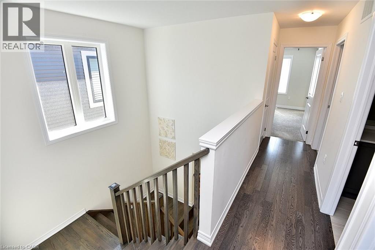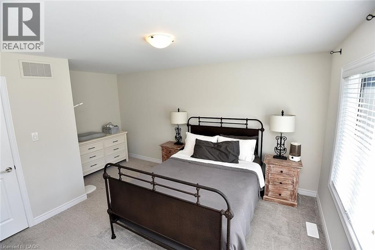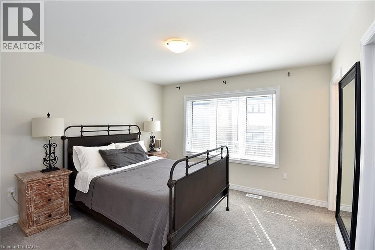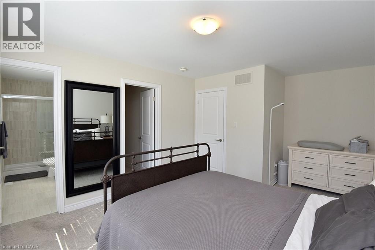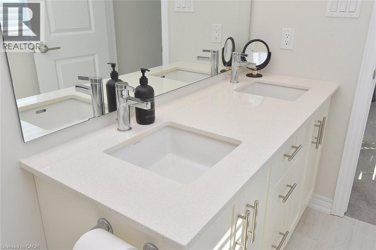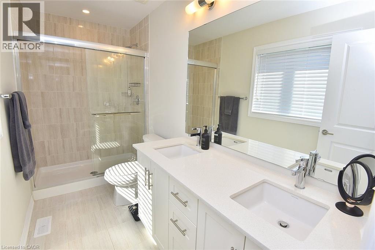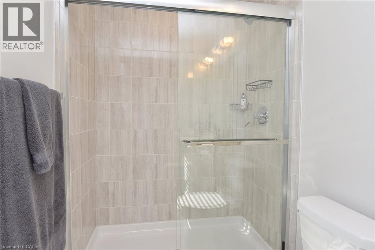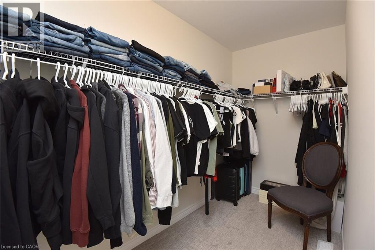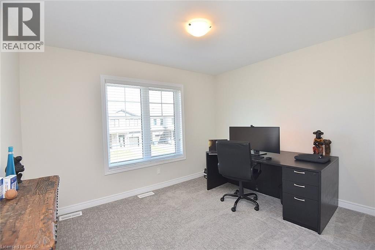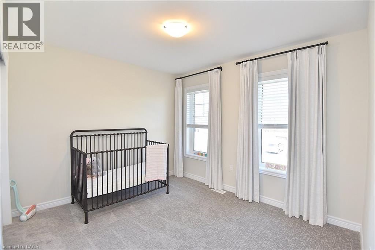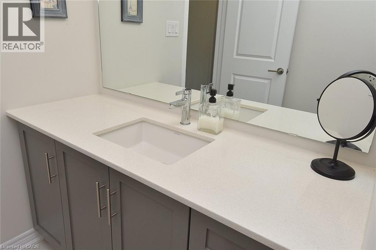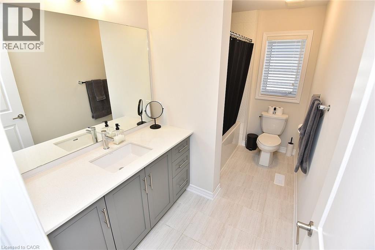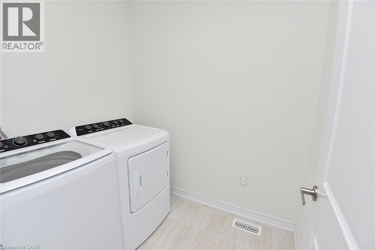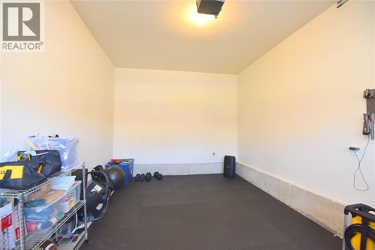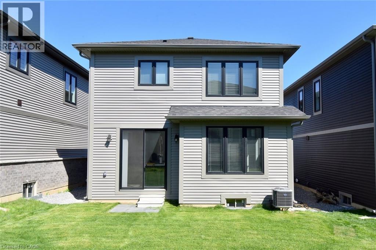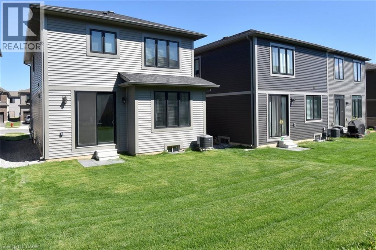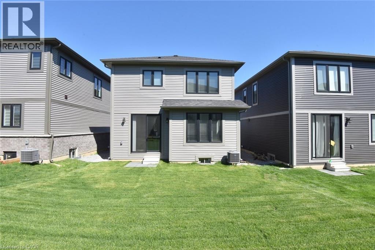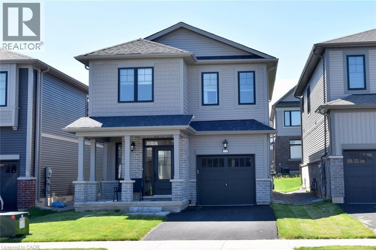3 Bedroom
3 Bathroom
1710 sqft
2 Level
Central Air Conditioning
Forced Air
$814,500
LOTS OF UPGRADES! Welcome to 171 Blackbird Way—a stunning detached residence built in 2023. This 3-bedroom, 2.5-bath home offers a bright and spacious open-concept layout, ideal for both entertaining and everyday comfort. At the heart of the home lies an upgraded kitchen, highlighted by a large quartz island that’s perfect for meal prep, casual dining, and social gatherings. Rich hardwood floors, stairway and upper hallway add warmth and elegance, while convenient bedroom-level laundry eliminates the need for basement trips. The luxurious primary suite features dual sinks in the ensuite, providing both style and functionality. Custom window coverings have been professionally installed to complement the home’s aesthetic and enhance privacy. Brand-new 2023 appliances and a new fence is being installed. Set in the charming community of Mount Hope, this property is nestled in a welcoming, family-friendly neighborhood offering access to parks, trails, and all of Hamilton’s key amenities. Commuters will appreciate the easy highway access and proximity to the Hamilton Airport—just five minutes away. Schools, shopping, and public transit are also close at hand. Whether you're a growing family, busy professional, or savvy investor, this home offers exceptional value in a thriving and desirable location. Don’t miss your opportunity—schedule your private tour today. (id:41954)
Property Details
|
MLS® Number
|
40774838 |
|
Property Type
|
Single Family |
|
Amenities Near By
|
Airport, Golf Nearby, Park, Place Of Worship, Playground, Public Transit, Schools, Shopping |
|
Equipment Type
|
Water Heater |
|
Features
|
Automatic Garage Door Opener |
|
Parking Space Total
|
3 |
|
Rental Equipment Type
|
Water Heater |
Building
|
Bathroom Total
|
3 |
|
Bedrooms Above Ground
|
3 |
|
Bedrooms Total
|
3 |
|
Appliances
|
Dishwasher, Dryer, Refrigerator, Stove, Washer, Window Coverings, Garage Door Opener |
|
Architectural Style
|
2 Level |
|
Basement Development
|
Unfinished |
|
Basement Type
|
Full (unfinished) |
|
Constructed Date
|
2023 |
|
Construction Style Attachment
|
Detached |
|
Cooling Type
|
Central Air Conditioning |
|
Exterior Finish
|
Brick, Vinyl Siding |
|
Foundation Type
|
Poured Concrete |
|
Half Bath Total
|
1 |
|
Heating Fuel
|
Natural Gas |
|
Heating Type
|
Forced Air |
|
Stories Total
|
2 |
|
Size Interior
|
1710 Sqft |
|
Type
|
House |
|
Utility Water
|
Municipal Water |
Parking
Land
|
Access Type
|
Highway Access |
|
Acreage
|
No |
|
Land Amenities
|
Airport, Golf Nearby, Park, Place Of Worship, Playground, Public Transit, Schools, Shopping |
|
Sewer
|
Municipal Sewage System |
|
Size Depth
|
90 Ft |
|
Size Frontage
|
33 Ft |
|
Size Total Text
|
Under 1/2 Acre |
|
Zoning Description
|
R4- 312 |
Rooms
| Level |
Type |
Length |
Width |
Dimensions |
|
Second Level |
4pc Bathroom |
|
|
Measurements not available |
|
Second Level |
Bedroom |
|
|
12'0'' x 10'0'' |
|
Second Level |
Bedroom |
|
|
11'0'' x 10'0'' |
|
Second Level |
Full Bathroom |
|
|
Measurements not available |
|
Second Level |
Primary Bedroom |
|
|
16'2'' x 12'2'' |
|
Main Level |
Other |
|
|
20' x 11' |
|
Main Level |
2pc Bathroom |
|
|
Measurements not available |
|
Main Level |
Kitchen |
|
|
15'7'' x 11'1'' |
|
Main Level |
Living Room/dining Room |
|
|
19'0'' x 12'0'' |
|
Main Level |
Foyer |
|
|
Measurements not available |
https://www.realtor.ca/real-estate/28929614/171-blackbird-way-mount-hope
