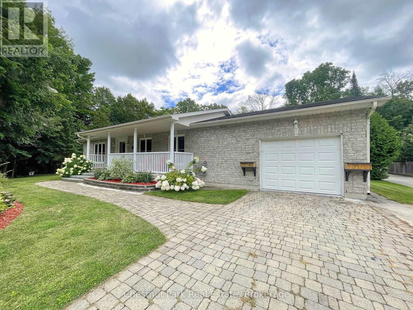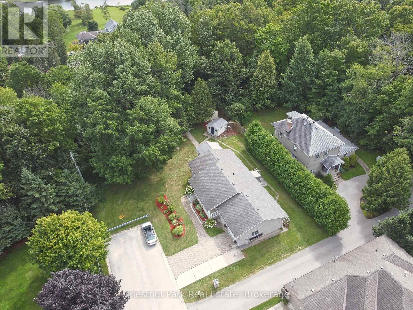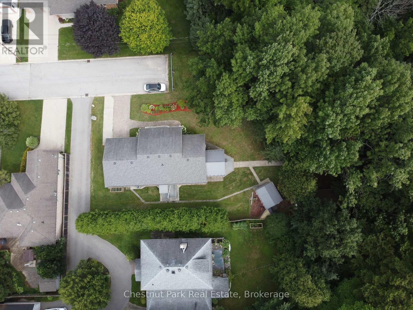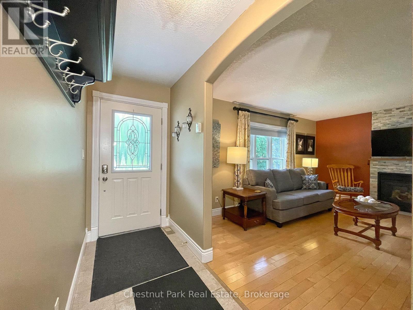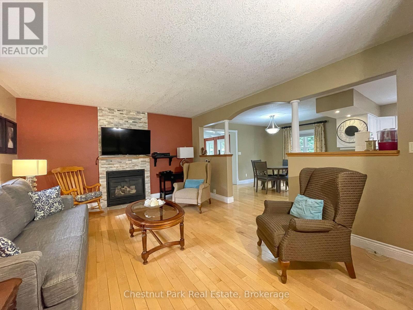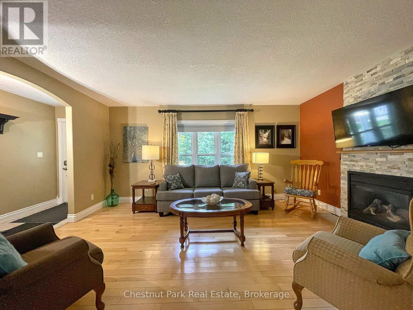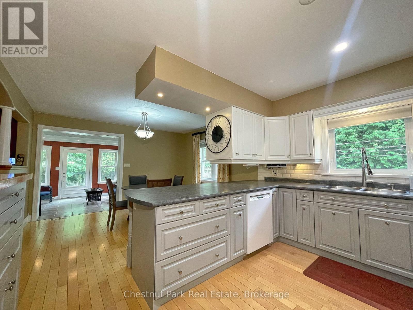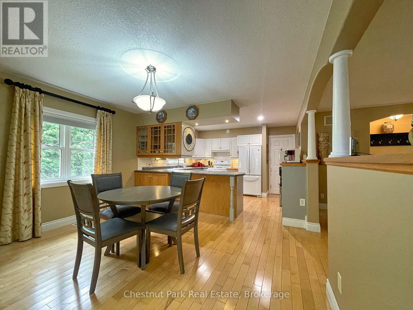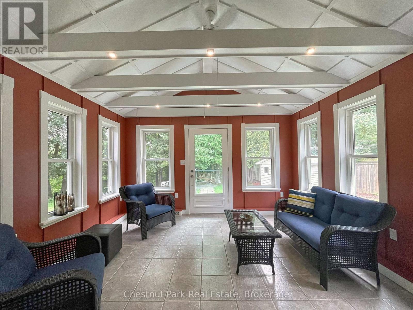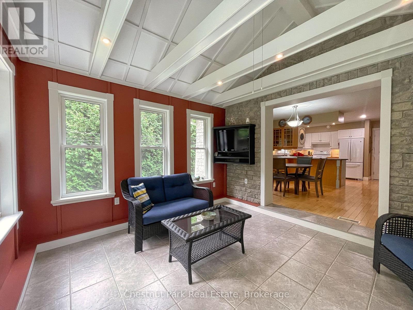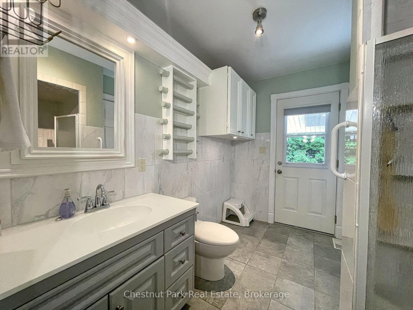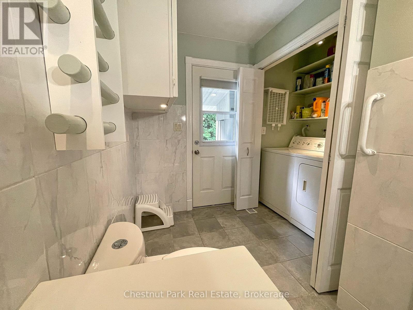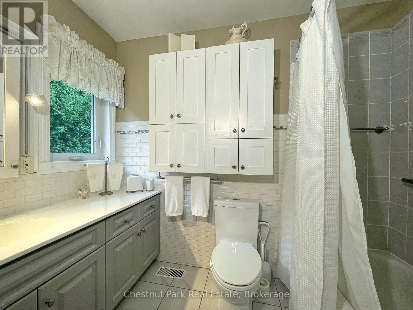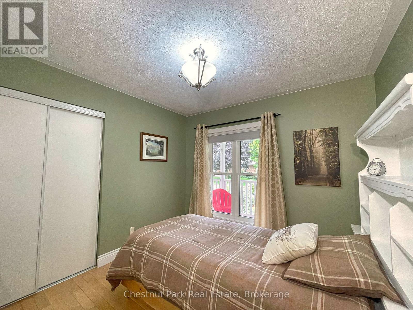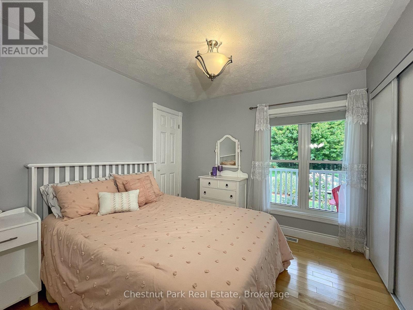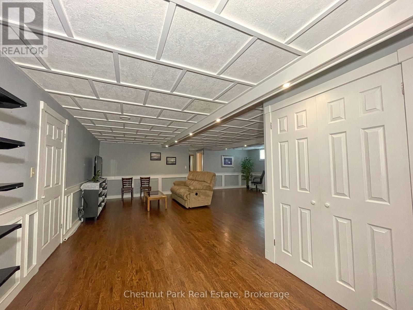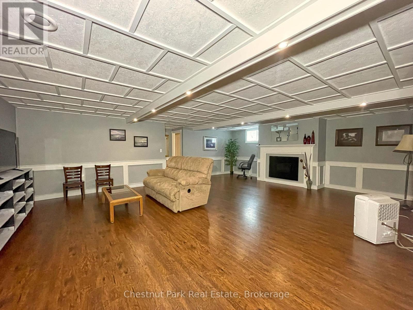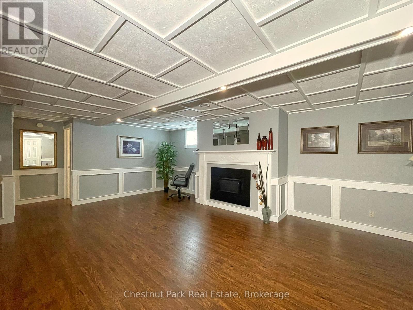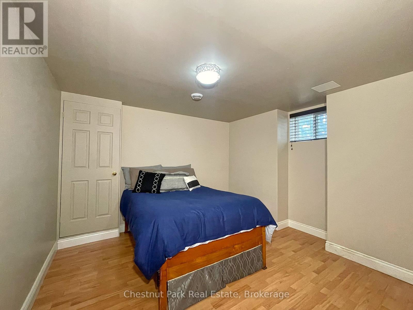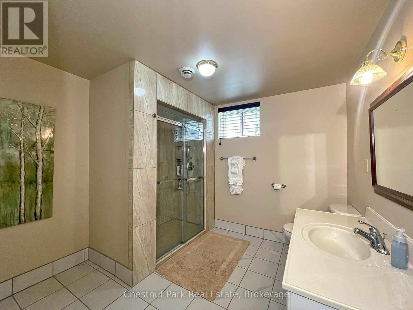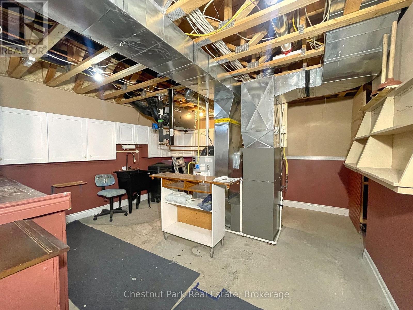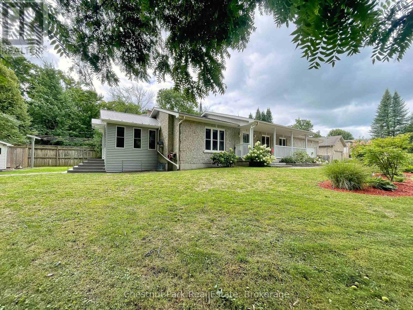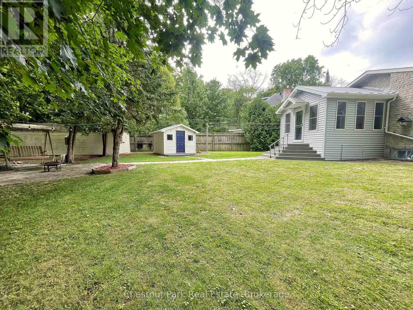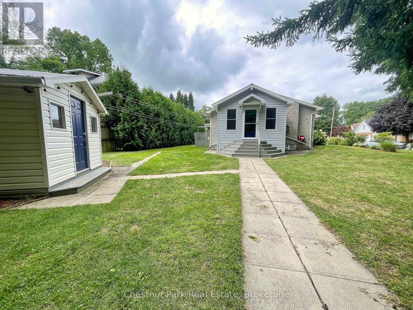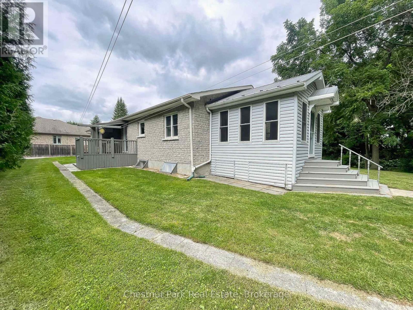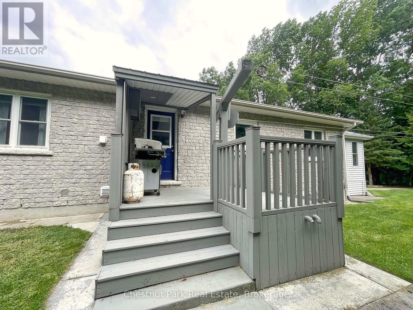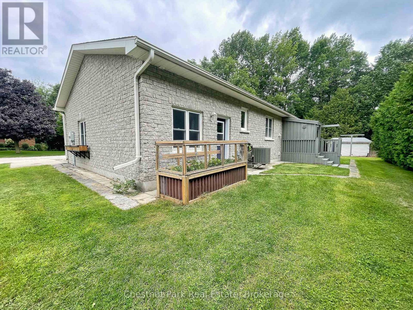4 Bedroom
3 Bathroom
1500 - 2000 sqft
Bungalow
Fireplace
Central Air Conditioning, Air Exchanger
Forced Air
$799,000
Welcome to this charming 3+1 bedroom stone bungalow tucked away at the end of a quiet street on the desirable west side of Owen Sound. Thoughtfully updated and lovingly maintained, this home offers 2+1 bathrooms, including a private ensuite, and is perfect for families, downsizers, or anyone seeking one level living with bonus space. Enjoy cozy nights by one of two gas fireplaces or unwind year-round in the bright four season sunroom added in 2015. The main floor features laundry for convenience, central air for comfort, and an inviting layout that flows from the front porch, ideal for morning coffee to a sunny back deck and stone patio for relaxing around the evening campfire. The lower level offers a finished family room (2015) with a gas fireplace (2015), perfect for movie nights or guests. The detached workshop is a dream for woodworking enthusiasts, while the attached garage adds everyday convenience. Outside, a small raised garden provides space to grow your own vegetables or flowers. Major updates include a new roof (2014) and furnace (2020), ensuring peace of mind. Whether you're relaxing indoors or enjoying the peaceful outdoor spaces, this home truly has something for everyone. (id:41954)
Property Details
|
MLS® Number
|
X12366362 |
|
Property Type
|
Single Family |
|
Community Name
|
Owen Sound |
|
Amenities Near By
|
Hospital, Park, Place Of Worship, Schools |
|
Community Features
|
Community Centre |
|
Features
|
Cul-de-sac, Hillside, Irregular Lot Size, Flat Site, Carpet Free |
|
Parking Space Total
|
3 |
|
Structure
|
Deck, Patio(s), Porch, Shed, Workshop |
Building
|
Bathroom Total
|
3 |
|
Bedrooms Above Ground
|
3 |
|
Bedrooms Below Ground
|
1 |
|
Bedrooms Total
|
4 |
|
Age
|
16 To 30 Years |
|
Amenities
|
Fireplace(s) |
|
Appliances
|
Garage Door Opener Remote(s), Water Heater, Water Meter, Dishwasher, Dryer, Garage Door Opener, Stove, Washer, Refrigerator |
|
Architectural Style
|
Bungalow |
|
Basement Development
|
Partially Finished |
|
Basement Type
|
N/a (partially Finished) |
|
Construction Style Attachment
|
Detached |
|
Cooling Type
|
Central Air Conditioning, Air Exchanger |
|
Exterior Finish
|
Stone, Vinyl Siding |
|
Fire Protection
|
Smoke Detectors |
|
Fireplace Present
|
Yes |
|
Fireplace Total
|
2 |
|
Flooring Type
|
Hardwood, Tile, Concrete, Laminate |
|
Foundation Type
|
Poured Concrete |
|
Heating Fuel
|
Natural Gas |
|
Heating Type
|
Forced Air |
|
Stories Total
|
1 |
|
Size Interior
|
1500 - 2000 Sqft |
|
Type
|
House |
|
Utility Water
|
Municipal Water |
Parking
Land
|
Acreage
|
No |
|
Land Amenities
|
Hospital, Park, Place Of Worship, Schools |
|
Sewer
|
Sanitary Sewer |
|
Size Depth
|
78 Ft |
|
Size Frontage
|
122 Ft |
|
Size Irregular
|
122 X 78 Ft ; 120.83ft X 76.86ft X 176.35ft X 93.96ft |
|
Size Total Text
|
122 X 78 Ft ; 120.83ft X 76.86ft X 176.35ft X 93.96ft|under 1/2 Acre |
|
Zoning Description
|
R1, Zh |
Rooms
| Level |
Type |
Length |
Width |
Dimensions |
|
Basement |
Bathroom |
2.94 m |
2.9 m |
2.94 m x 2.9 m |
|
Basement |
Cold Room |
7.33 m |
1.32 m |
7.33 m x 1.32 m |
|
Basement |
Family Room |
7.85 m |
5.95 m |
7.85 m x 5.95 m |
|
Basement |
Bedroom |
3.64 m |
3.4 m |
3.64 m x 3.4 m |
|
Main Level |
Living Room |
3.98 m |
4.87 m |
3.98 m x 4.87 m |
|
Main Level |
Bathroom |
1.5 m |
2.59 m |
1.5 m x 2.59 m |
|
Main Level |
Kitchen |
6.39 m |
3.93 m |
6.39 m x 3.93 m |
|
Main Level |
Sunroom |
3.61 m |
4.07 m |
3.61 m x 4.07 m |
|
Main Level |
Bathroom |
2.7 m |
3.9 m |
2.7 m x 3.9 m |
|
Main Level |
Primary Bedroom |
3.94 m |
3.35 m |
3.94 m x 3.35 m |
|
Main Level |
Bedroom 2 |
3.02 m |
2.99 m |
3.02 m x 2.99 m |
|
Main Level |
Bedroom 3 |
2.99 m |
2.96 m |
2.99 m x 2.96 m |
Utilities
|
Cable
|
Installed |
|
Electricity
|
Installed |
|
Sewer
|
Installed |
https://www.realtor.ca/real-estate/28781175/171-beattie-street-owen-sound-owen-sound
