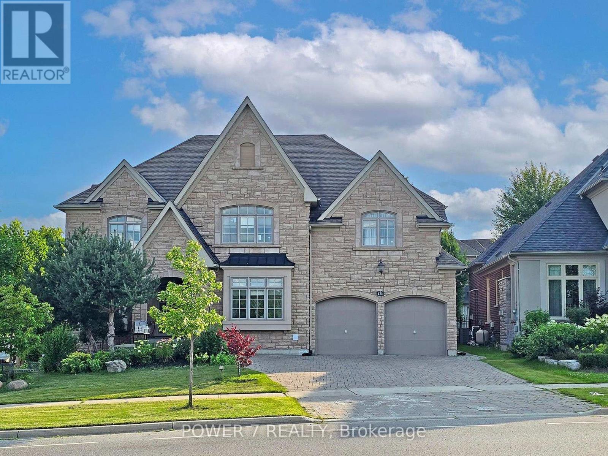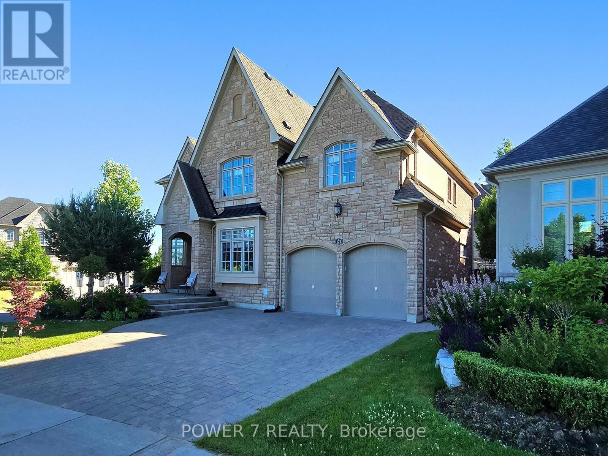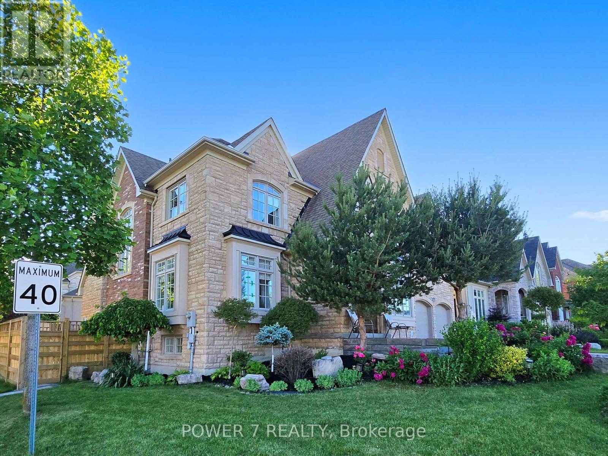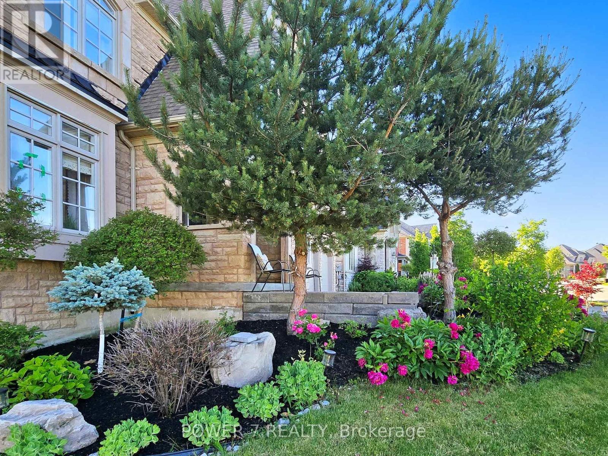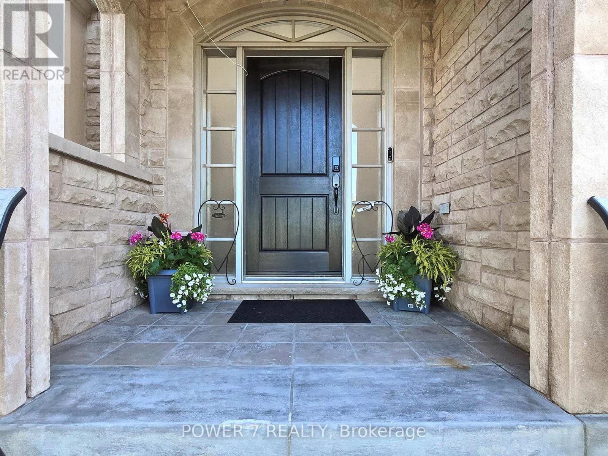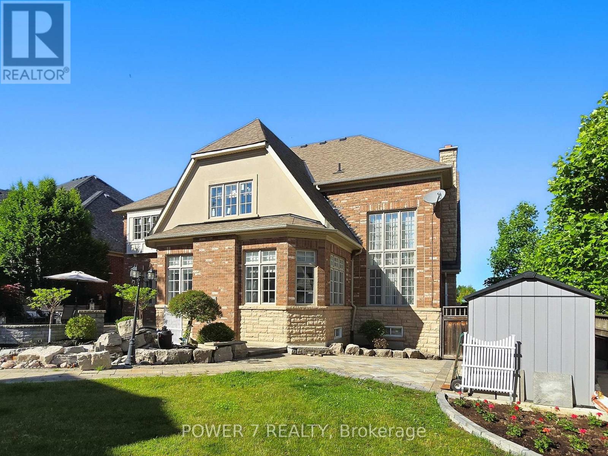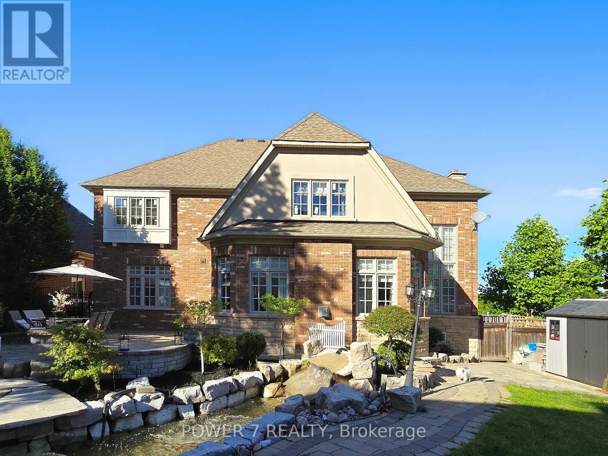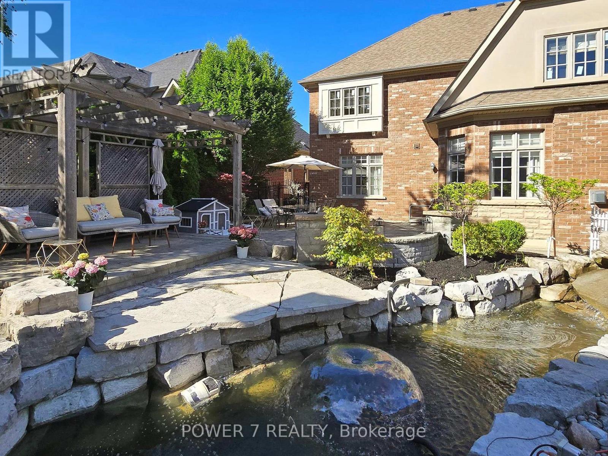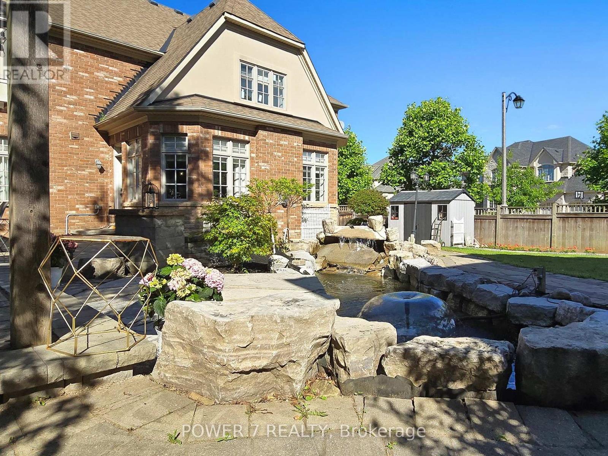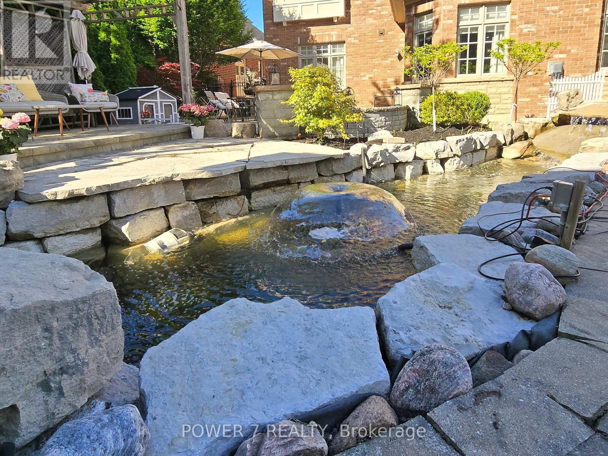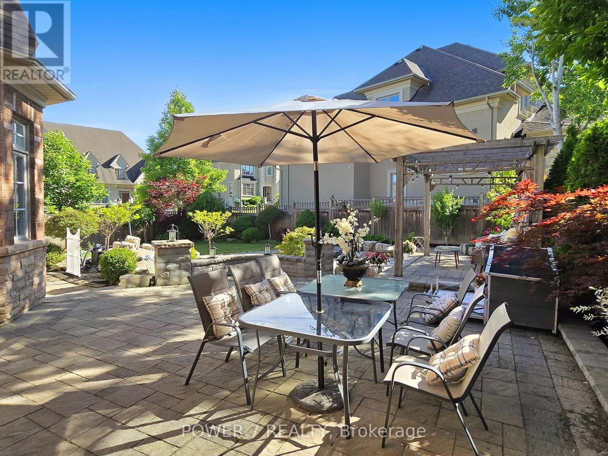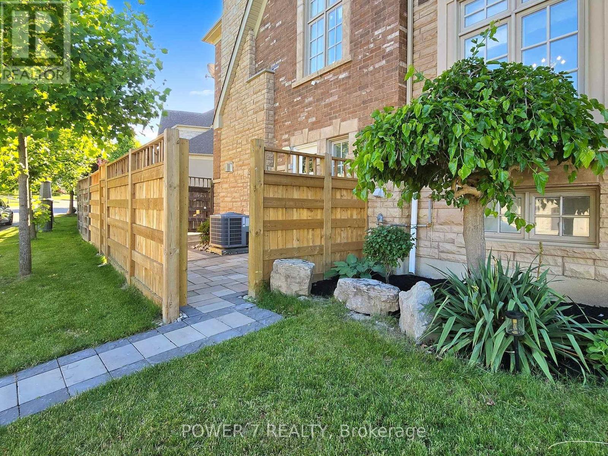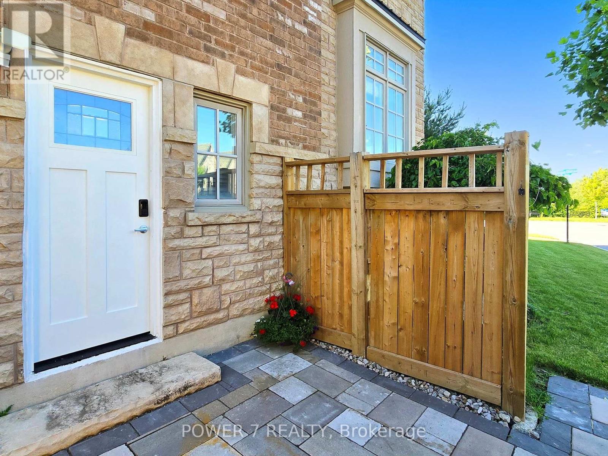7 Bedroom
6 Bathroom
3500 - 5000 sqft
Fireplace
Central Air Conditioning
Forced Air
Landscaped
$3,599,900
One-of-a-kind Angus Glen Executive Home! Stunning 4,500 sq ft Griffith Model + 2,150 sq ft Finished Basement w/ Separate Entrance (Total 6,650 sq ft). Over $350K Top-to-Bottom Renovations. Chefs Kitchen w/$28K+ JennAir Appliance Pkg (45" Panel-Ready Fridge, 36" Commercial Gas Range Top, Convection Oven) & Waterfall Island. 18" Ceiling Great Room, Custom Stair Glass Railing, Hardwood Thru-out, 2 Gas Fireplaces, Plaster Mouldings. Master Retreat w/5-pc Ensuite & 2 W/I Closets. Basement Features 3 Large Bedrooms And 2 Full Bathrooms, Electric Fireplace, Potlights. Perfect For Guests or Extended Family. Overlooking Unobstructed Pond View From Front Yard. Professional Landscaped Backyard w/ Waterfall Pond. Interlock Wide Driveway Can Park 6 Cars. Steps to Top-Ranked Schools, Parks, Golf & Community Centre. (id:41954)
Property Details
|
MLS® Number
|
N12417510 |
|
Property Type
|
Single Family |
|
Community Name
|
Angus Glen |
|
Amenities Near By
|
Place Of Worship, Schools, Park |
|
Community Features
|
Community Centre |
|
Equipment Type
|
Water Heater |
|
Features
|
Irregular Lot Size |
|
Parking Space Total
|
8 |
|
Rental Equipment Type
|
Water Heater |
|
Structure
|
Shed |
Building
|
Bathroom Total
|
6 |
|
Bedrooms Above Ground
|
4 |
|
Bedrooms Below Ground
|
3 |
|
Bedrooms Total
|
7 |
|
Amenities
|
Fireplace(s) |
|
Appliances
|
Oven - Built-in, Dishwasher, Dryer, Microwave, Oven, Hood Fan, Range, Stove, Washer, Window Coverings, Wine Fridge, Refrigerator |
|
Basement Development
|
Finished |
|
Basement Features
|
Separate Entrance |
|
Basement Type
|
N/a, N/a (finished) |
|
Construction Style Attachment
|
Detached |
|
Cooling Type
|
Central Air Conditioning |
|
Exterior Finish
|
Brick |
|
Fireplace Present
|
Yes |
|
Fireplace Total
|
2 |
|
Flooring Type
|
Hardwood, Vinyl |
|
Foundation Type
|
Concrete |
|
Half Bath Total
|
1 |
|
Heating Fuel
|
Natural Gas |
|
Heating Type
|
Forced Air |
|
Stories Total
|
2 |
|
Size Interior
|
3500 - 5000 Sqft |
|
Type
|
House |
|
Utility Water
|
Municipal Water |
Parking
Land
|
Acreage
|
No |
|
Land Amenities
|
Place Of Worship, Schools, Park |
|
Landscape Features
|
Landscaped |
|
Sewer
|
Sanitary Sewer |
|
Size Depth
|
125 Ft ,6 In |
|
Size Frontage
|
65 Ft ,4 In |
|
Size Irregular
|
65.4 X 125.5 Ft |
|
Size Total Text
|
65.4 X 125.5 Ft |
|
Surface Water
|
Pond Or Stream |
Rooms
| Level |
Type |
Length |
Width |
Dimensions |
|
Second Level |
Primary Bedroom |
4.88 m |
7.01 m |
4.88 m x 7.01 m |
|
Second Level |
Bedroom 2 |
5.03 m |
3.5 m |
5.03 m x 3.5 m |
|
Second Level |
Bedroom 3 |
3.89 m |
3.9 m |
3.89 m x 3.9 m |
|
Second Level |
Bedroom 4 |
3.66 m |
3.81 m |
3.66 m x 3.81 m |
|
Basement |
Bedroom |
3.68 m |
3.5 m |
3.68 m x 3.5 m |
|
Basement |
Bedroom |
3.39 m |
6.23 m |
3.39 m x 6.23 m |
|
Ground Level |
Living Room |
3.72 m |
4.27 m |
3.72 m x 4.27 m |
|
Ground Level |
Dining Room |
3.96 m |
4.57 m |
3.96 m x 4.57 m |
|
Ground Level |
Family Room |
6.4 m |
3.66 m |
6.4 m x 3.66 m |
|
Ground Level |
Great Room |
5.55 m |
4.88 m |
5.55 m x 4.88 m |
|
Ground Level |
Kitchen |
4.02 m |
5.33 m |
4.02 m x 5.33 m |
|
Ground Level |
Office |
3.35 m |
4.27 m |
3.35 m x 4.27 m |
https://www.realtor.ca/real-estate/28892996/171-angus-glen-boulevard-markham-angus-glen-angus-glen
