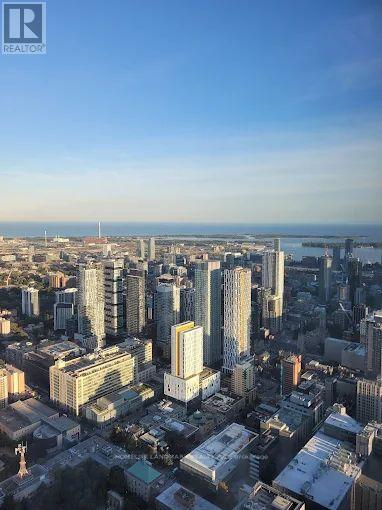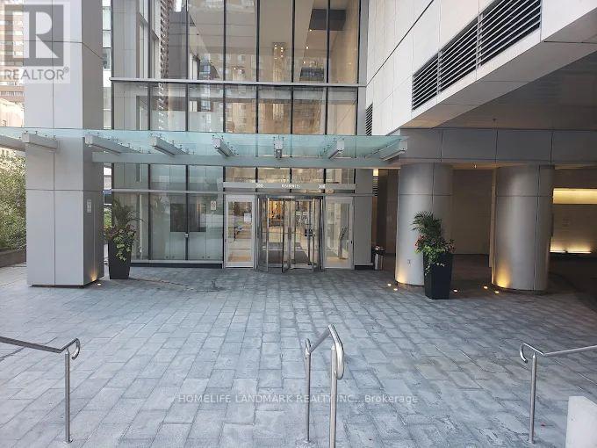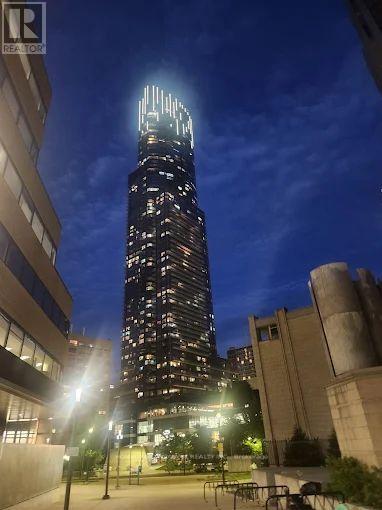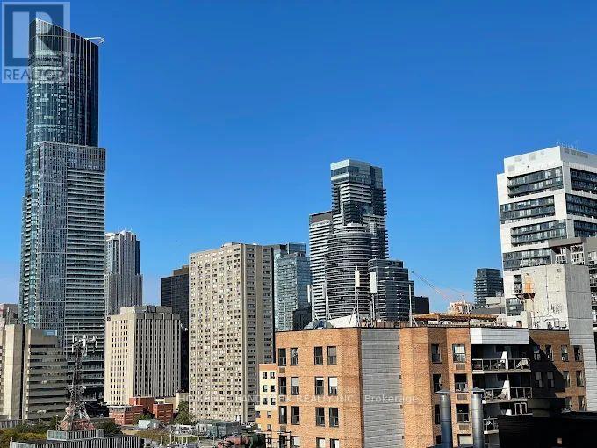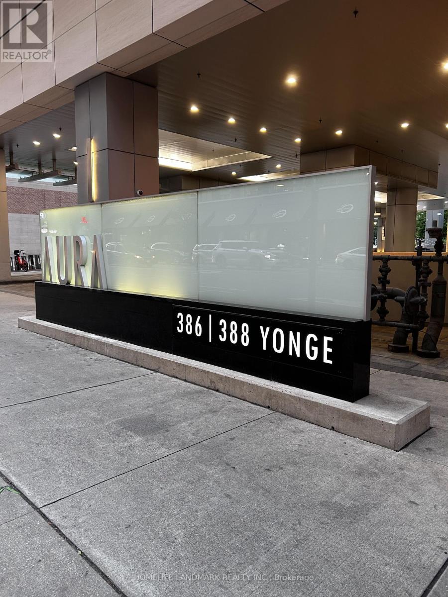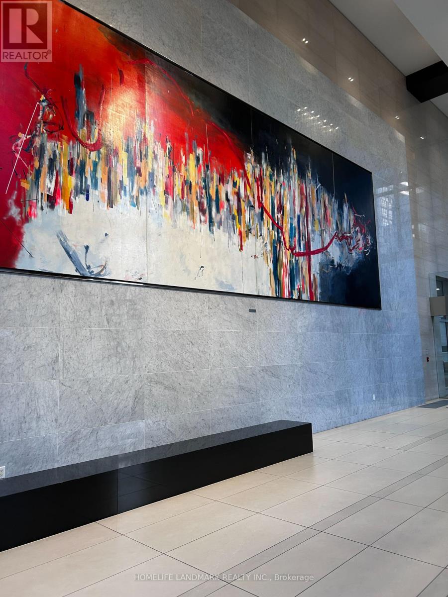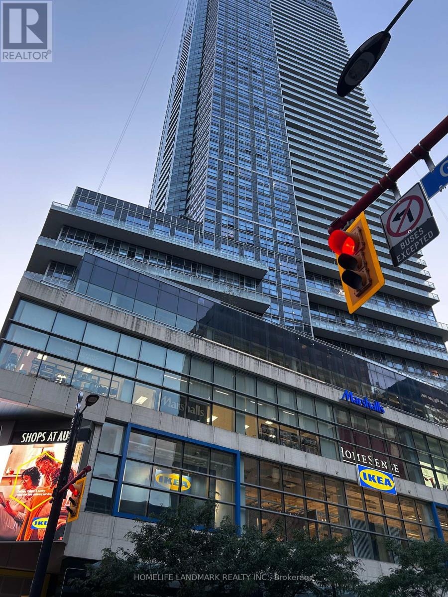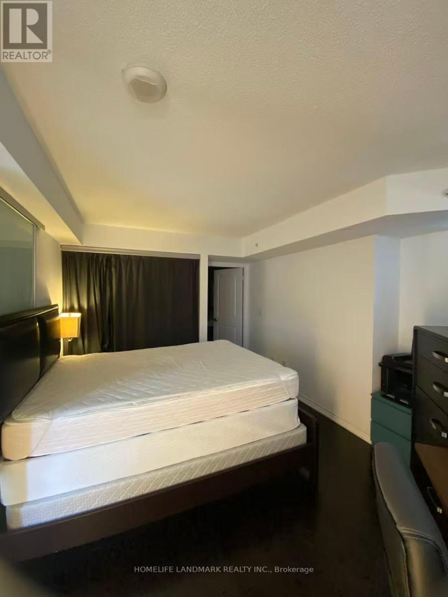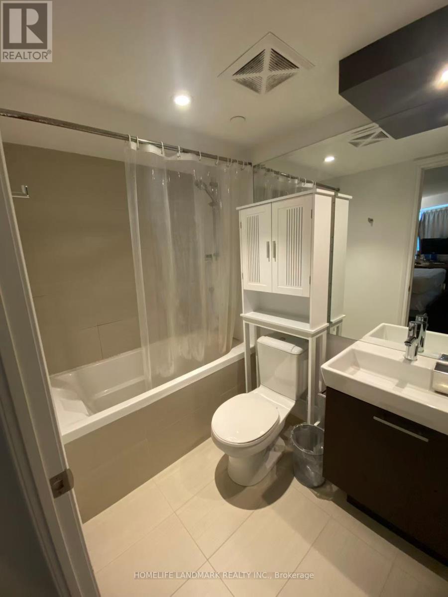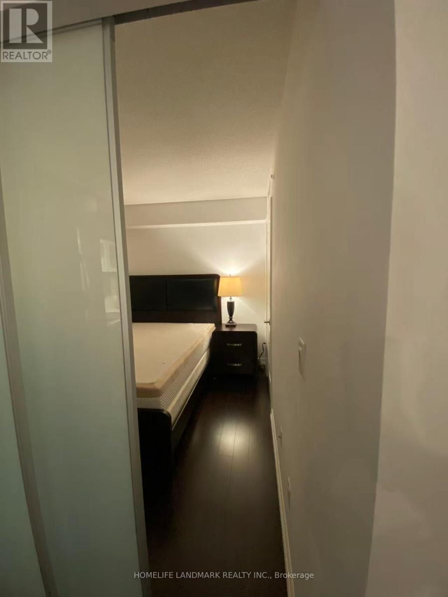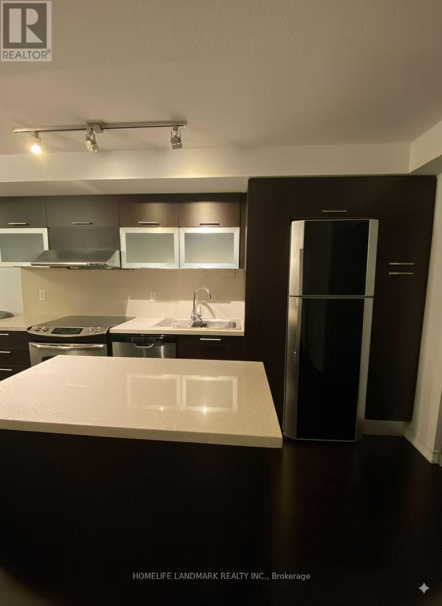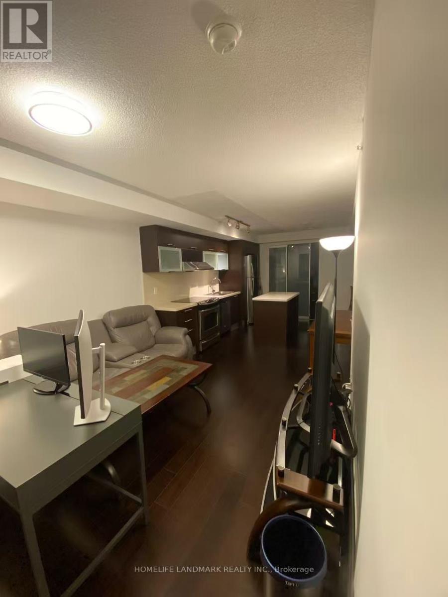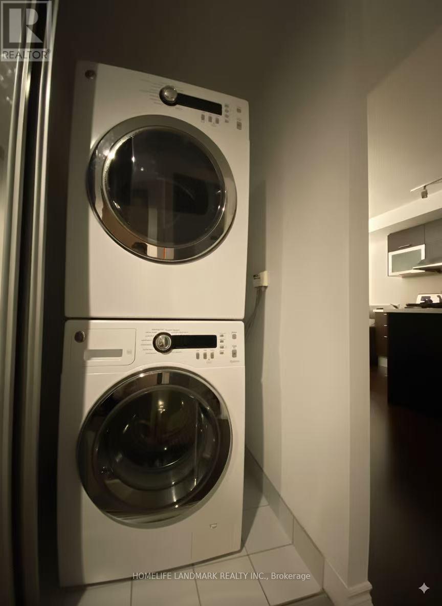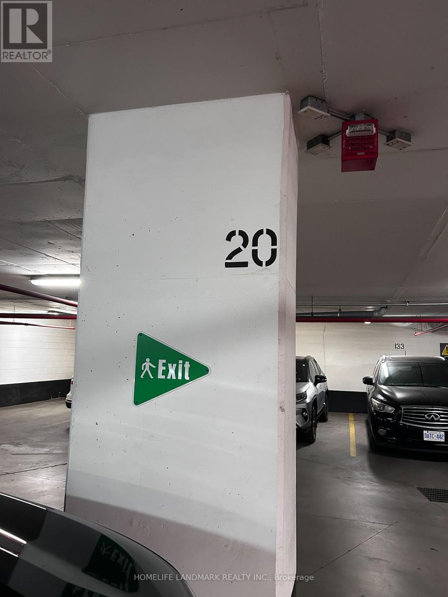1708 - 386 Yonge Street Toronto (Bay Street Corridor), Ontario M5B 0A5
2 Bedroom
2 Bathroom
800 - 899 sqft
Central Air Conditioning
Forced Air
$799,000Maintenance, Water, Insurance, Parking, Common Area Maintenance, Heat
$740.08 Monthly
Maintenance, Water, Insurance, Parking, Common Area Maintenance, Heat
$740.08 MonthlyLive at Aura condos in the heart of downtown Toronto. Enjoy modern finishes & a well laid out unit With Spacious 2 Bedroom/2 washroom Luxurious Condo At Yonge & Gerrard. Private Balcony With Spectacular View Of Downtown Toronto Skyline. 823 Sq Ft, Including 1 Parking Spot . Granite Countertops With 2 Washrooms (4 Piece Ensuite And 3 Piece). Incl. Nearby Access: Eaton Centre, U Of T, Ryerson, Bloor/Yorkville Shops/Restaurants, Ttc, 3-Acre Park And Winter Skating Rink. Direct Access To Subway. 24 Hr Concierge. (id:41954)
Property Details
| MLS® Number | C12390355 |
| Property Type | Single Family |
| Neigbourhood | University—Rosedale |
| Community Name | Bay Street Corridor |
| Amenities Near By | Public Transit |
| Community Features | Pet Restrictions |
| Features | Balcony |
| Parking Space Total | 1 |
| View Type | City View |
Building
| Bathroom Total | 2 |
| Bedrooms Above Ground | 2 |
| Bedrooms Total | 2 |
| Amenities | Security/concierge, Exercise Centre |
| Appliances | Dishwasher, Dryer, Hood Fan, Microwave, Range, Washer, Refrigerator |
| Cooling Type | Central Air Conditioning |
| Exterior Finish | Concrete |
| Flooring Type | Hardwood |
| Heating Fuel | Natural Gas |
| Heating Type | Forced Air |
| Size Interior | 800 - 899 Sqft |
| Type | Apartment |
Parking
| Underground | |
| Garage |
Land
| Acreage | No |
| Land Amenities | Public Transit |
| Zoning Description | Residential |
Rooms
| Level | Type | Length | Width | Dimensions |
|---|---|---|---|---|
| Main Level | Living Room | 7.62 m | 3.05 m | 7.62 m x 3.05 m |
| Main Level | Dining Room | 7.62 m | 3.05 m | 7.62 m x 3.05 m |
| Main Level | Kitchen | 7.62 m | 3.05 m | 7.62 m x 3.05 m |
| Main Level | Primary Bedroom | 3.05 m | 4.49 m | 3.05 m x 4.49 m |
| Main Level | Bedroom 2 | 2.44 m | 3.05 m | 2.44 m x 3.05 m |
Interested?
Contact us for more information
