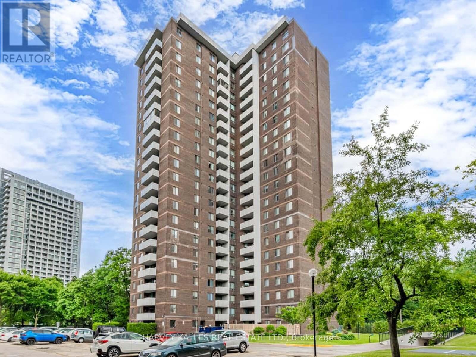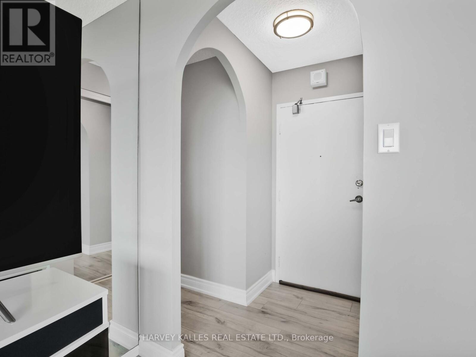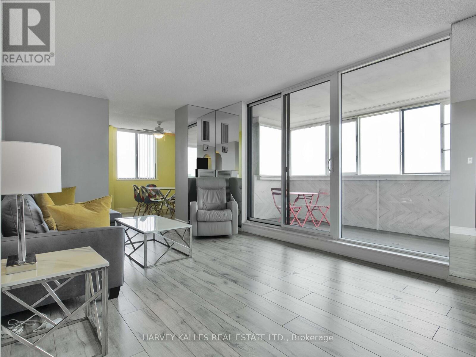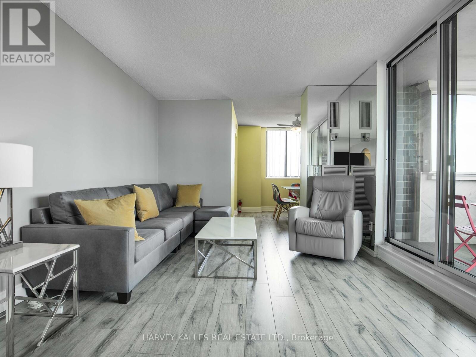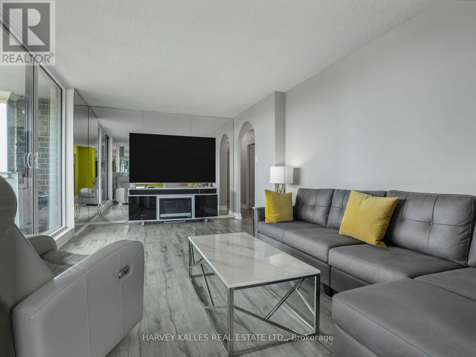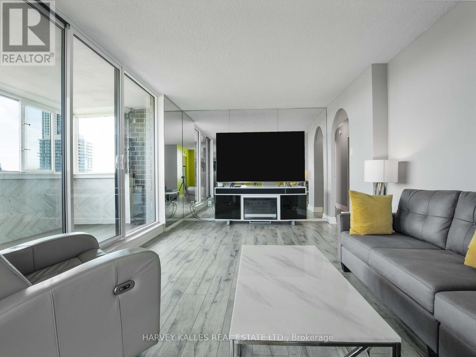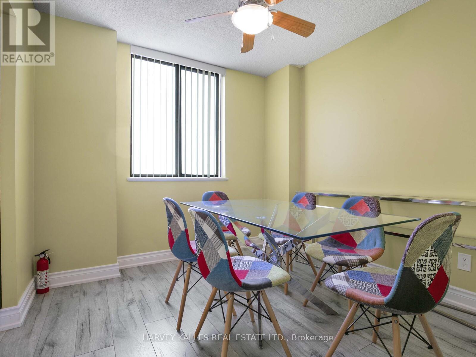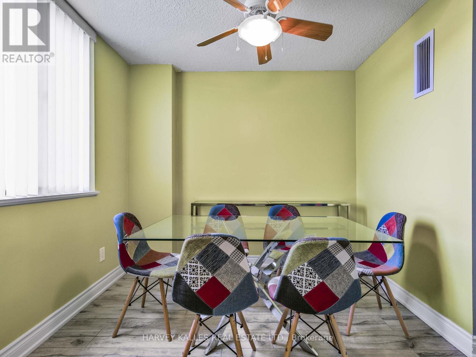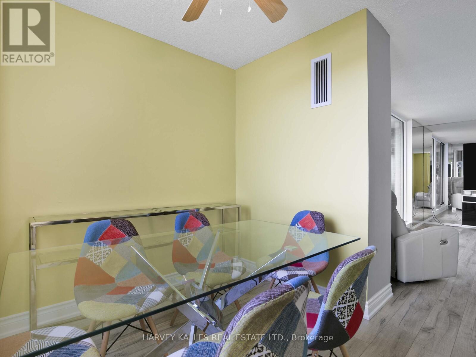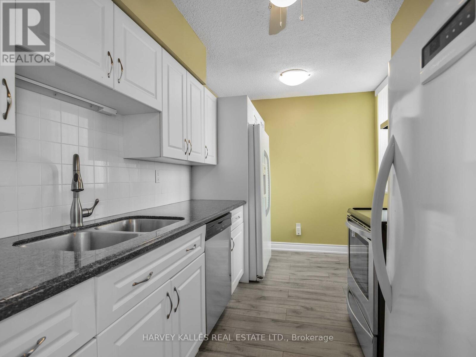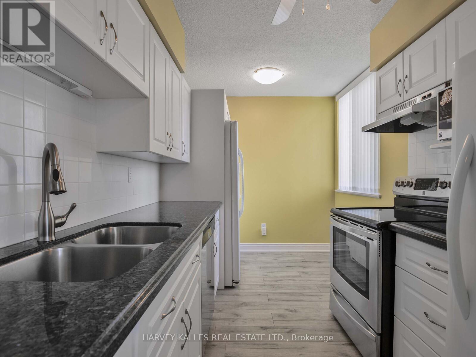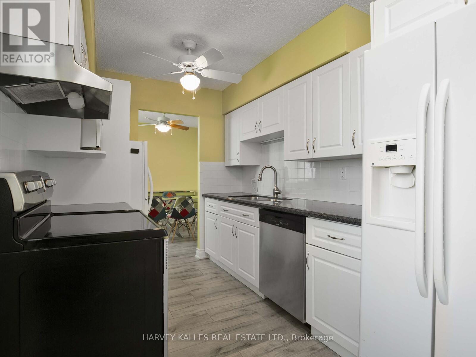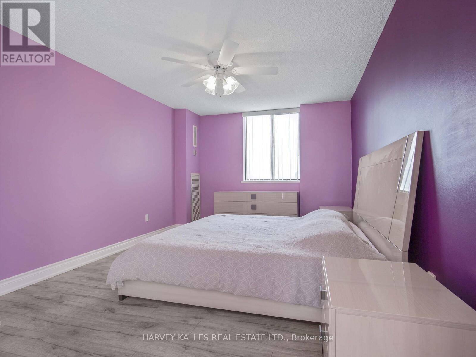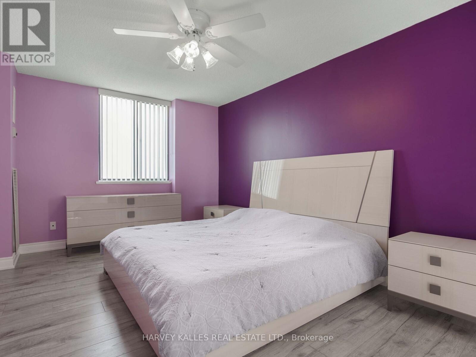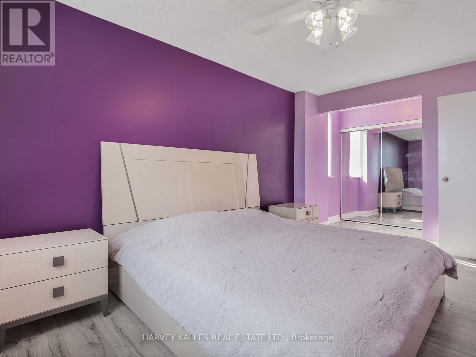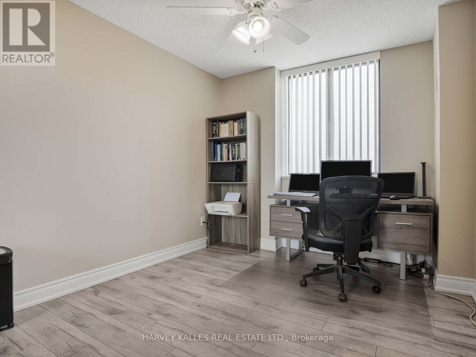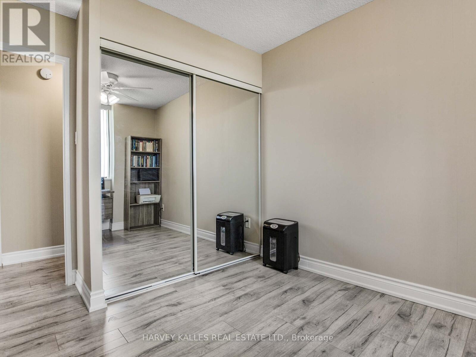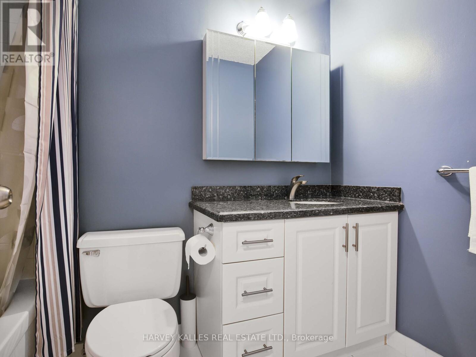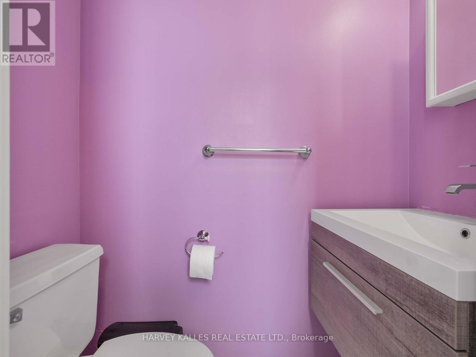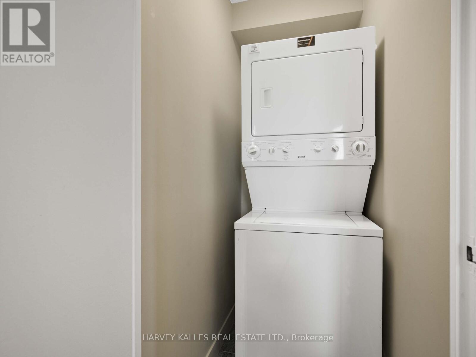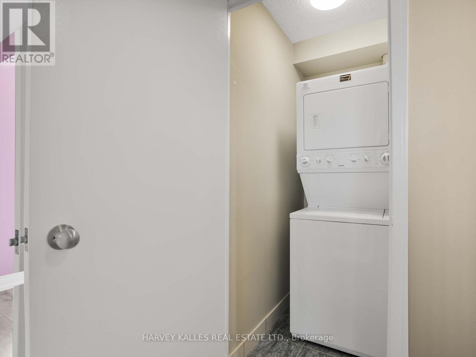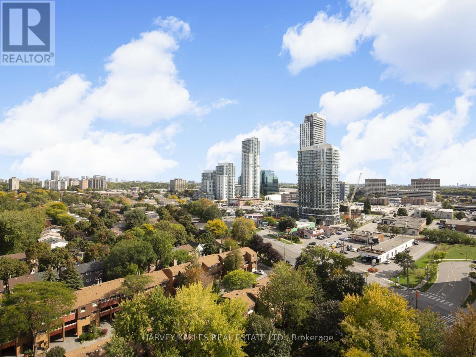1708 - 1900 Sheppard Avenue E Toronto (Pleasant View), Ontario M2J 4T4
$528,000Maintenance, Cable TV, Common Area Maintenance, Heat, Electricity, Insurance, Parking, Water
$1,053 Monthly
Maintenance, Cable TV, Common Area Maintenance, Heat, Electricity, Insurance, Parking, Water
$1,053 MonthlyWelcome to this bright and spacious 931 sq. ft. corner end unit with 2 bedrooms, 2 bathrooms, and a rare unobstructed south/east view. Flooded with natural light from sunrise to afternoon, this suite offers both comfort and privacy with a smart, functional layout. Residents enjoy resort-style amenities including an indoor swimming pool, outdoor tennis courts, fully equipped fitness rooms, a party room, and 24-hour security. With public transit at your doorstep, the subway nearby, and quick access to major highways, convenience is unmatched. This is perfect opportunity for families with top-rated schools nearby and endless entertainment right at home, including billiards, ping pong, and more. All you need to do is take the elevator down from your unit! Don't miss out! (id:41954)
Property Details
| MLS® Number | C12446631 |
| Property Type | Single Family |
| Community Name | Pleasant View |
| Amenities Near By | Public Transit |
| Community Features | Pet Restrictions |
| Features | Balcony |
| Parking Space Total | 1 |
| Pool Type | Indoor Pool |
| View Type | View |
Building
| Bathroom Total | 2 |
| Bedrooms Above Ground | 2 |
| Bedrooms Total | 2 |
| Amenities | Exercise Centre, Party Room, Visitor Parking, Recreation Centre, Fireplace(s), Storage - Locker, Security/concierge |
| Appliances | Dishwasher, Dryer, Freezer, Stove, Washer, Refrigerator |
| Cooling Type | Central Air Conditioning |
| Exterior Finish | Brick |
| Fire Protection | Security Guard |
| Fireplace Present | Yes |
| Flooring Type | Laminate |
| Half Bath Total | 1 |
| Heating Fuel | Natural Gas |
| Heating Type | Forced Air |
| Size Interior | 900 - 999 Sqft |
| Type | Apartment |
Parking
| Underground | |
| Garage |
Land
| Acreage | No |
| Land Amenities | Public Transit |
Rooms
| Level | Type | Length | Width | Dimensions |
|---|---|---|---|---|
| Main Level | Living Room | 5.43 m | 3.25 m | 5.43 m x 3.25 m |
| Main Level | Dining Room | 2.72 m | 2.59 m | 2.72 m x 2.59 m |
| Main Level | Kitchen | 3.96 m | 2.44 m | 3.96 m x 2.44 m |
| Main Level | Primary Bedroom | 6.4 m | 3.05 m | 6.4 m x 3.05 m |
| Main Level | Bedroom 2 | 3.39 m | 2.67 m | 3.39 m x 2.67 m |
Interested?
Contact us for more information
