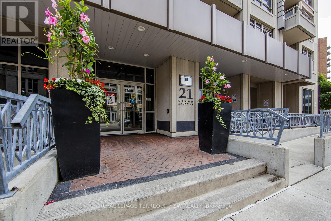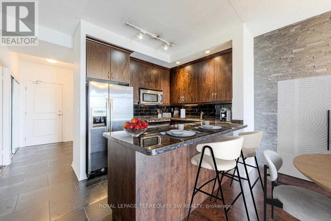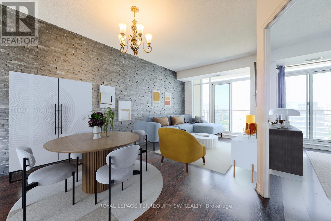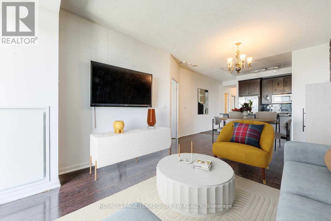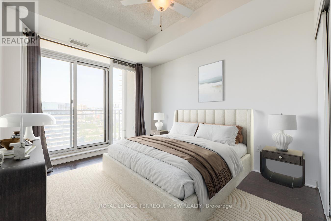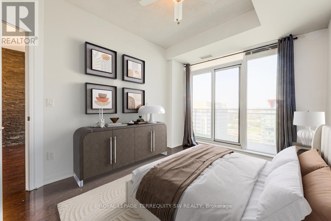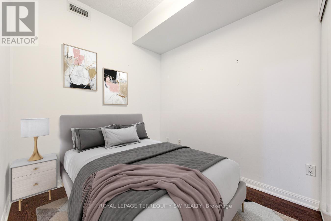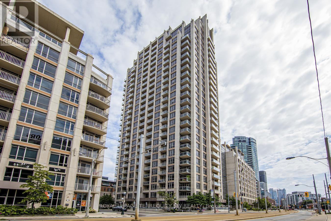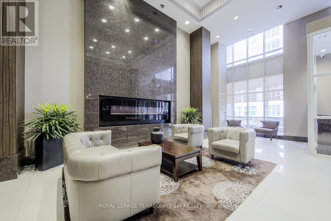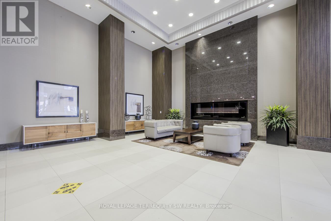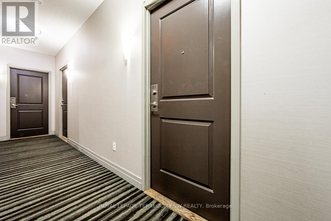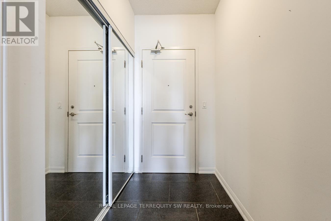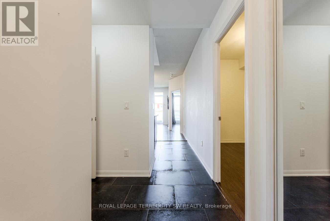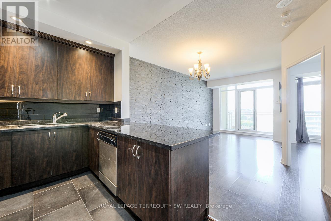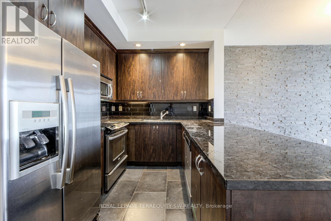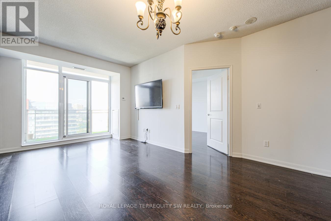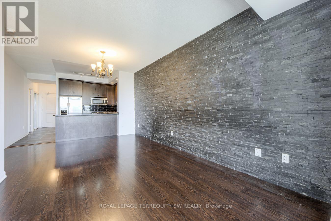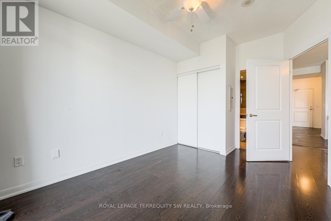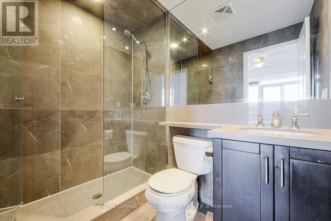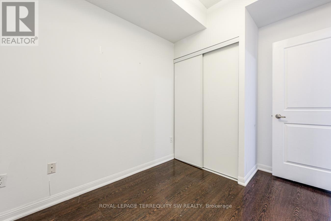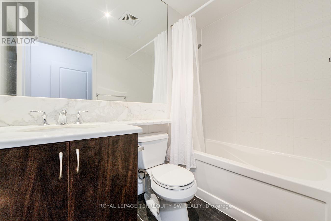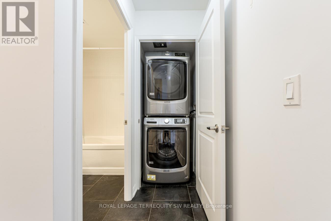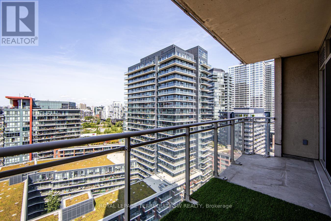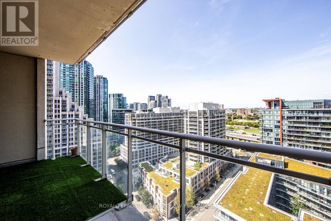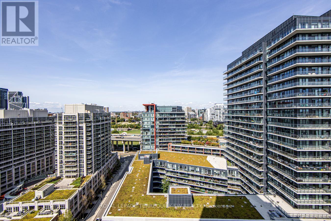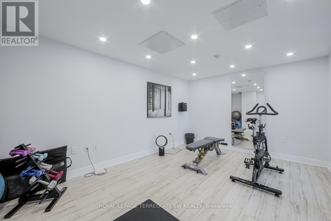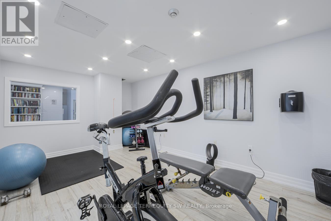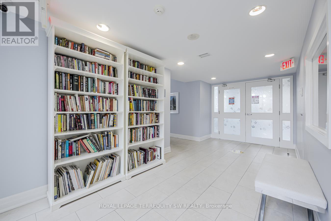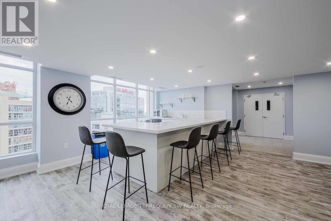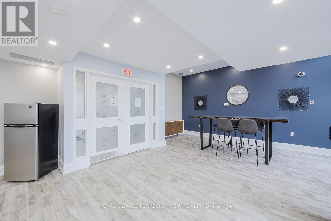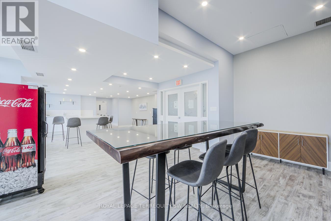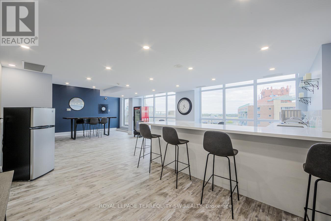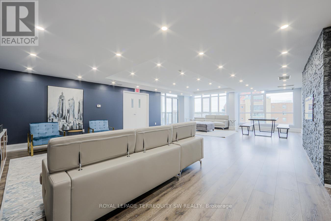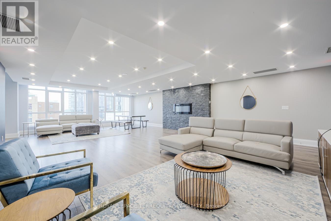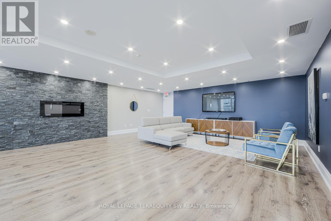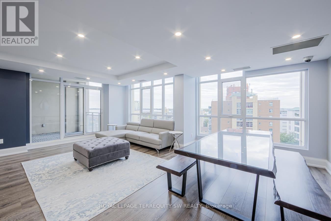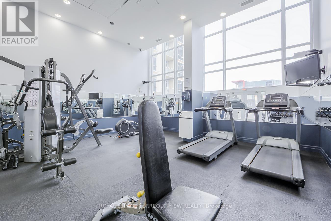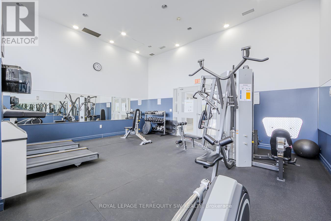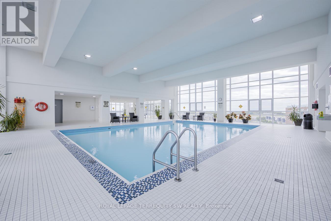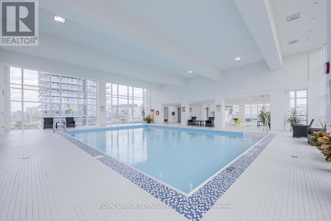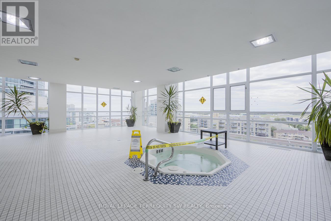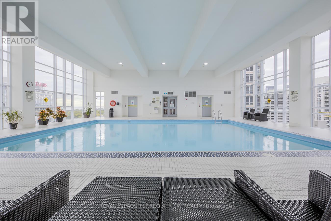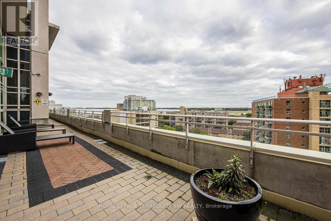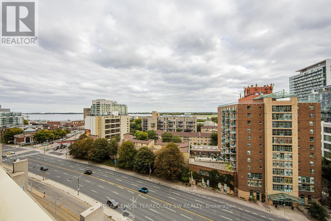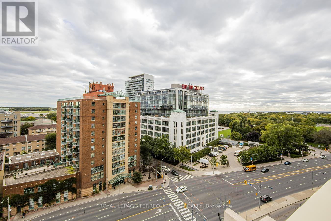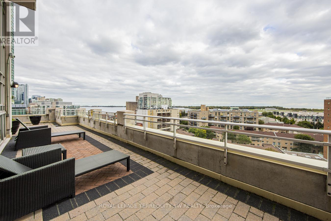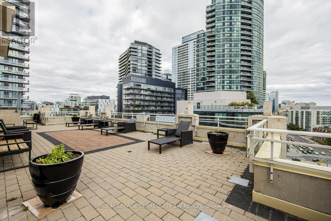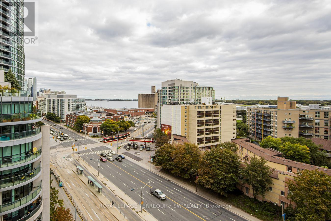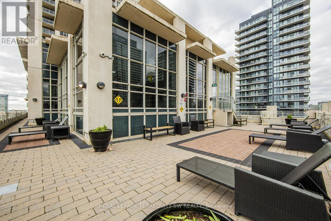1707 - 21 Grand Magazine Street Toronto (Niagara), Ontario M5V 1B5
2 Bedroom
2 Bathroom
700 - 799 sqft
Indoor Pool
Central Air Conditioning
Heat Pump
$698,000Maintenance, Heat, Water, Common Area Maintenance, Insurance, Parking
$669.58 Monthly
Maintenance, Heat, Water, Common Area Maintenance, Insurance, Parking
$669.58 MonthlyLive At West Harbour City, Phase 2 In Fort York! 17th Floor Soho 2 Bed/2 Bath Unit Upgraded Beyond Builders Standard! Wood Floors Throughout & Custom Stone Work + Stone Accent Wall! Upgraded Kitchen Counter & Backsplash! Upgraded Marble Bathrooms. Stainless Appliances! 9' Ceilings! Extra Wide Balcony With City Views! Across From Transit & Waterfront Parks/Trails! Fantastic Community With DT Convenience! 52-Inch Flat Screen Tv Included. Steps To The Bentway + Loblaws & Shoppers! (id:41954)
Property Details
| MLS® Number | C12400893 |
| Property Type | Single Family |
| Community Name | Niagara |
| Amenities Near By | Marina, Park, Public Transit |
| Community Features | Pet Restrictions |
| Features | Balcony, Carpet Free |
| Parking Space Total | 1 |
| Pool Type | Indoor Pool |
| View Type | City View |
Building
| Bathroom Total | 2 |
| Bedrooms Above Ground | 2 |
| Bedrooms Total | 2 |
| Amenities | Security/concierge, Party Room, Visitor Parking, Exercise Centre, Storage - Locker |
| Appliances | Blinds, Dishwasher, Dryer, Microwave, Stove, Washer, Refrigerator |
| Cooling Type | Central Air Conditioning |
| Exterior Finish | Concrete |
| Flooring Type | Hardwood, Ceramic |
| Heating Fuel | Natural Gas |
| Heating Type | Heat Pump |
| Size Interior | 700 - 799 Sqft |
| Type | Apartment |
Parking
| Underground | |
| Garage |
Land
| Acreage | No |
| Land Amenities | Marina, Park, Public Transit |
| Surface Water | Lake/pond |
Rooms
| Level | Type | Length | Width | Dimensions |
|---|---|---|---|---|
| Main Level | Living Room | 3.2 m | 6.1 m | 3.2 m x 6.1 m |
| Main Level | Dining Room | 3.2 m | 6.1 m | 3.2 m x 6.1 m |
| Main Level | Kitchen | Measurements not available | ||
| Main Level | Primary Bedroom | 3.7 m | 3 m | 3.7 m x 3 m |
| Main Level | Bedroom | 2.7 m | 2.4 m | 2.7 m x 2.4 m |
https://www.realtor.ca/real-estate/28856919/1707-21-grand-magazine-street-toronto-niagara-niagara
Interested?
Contact us for more information
