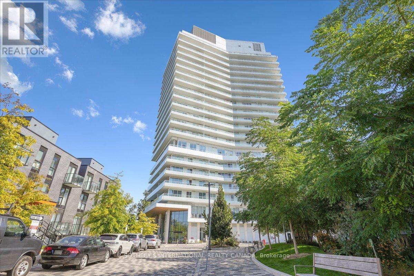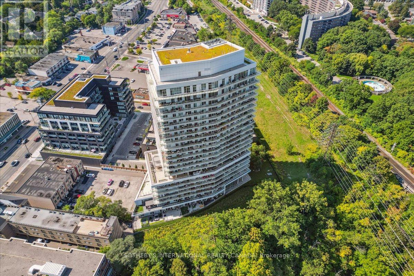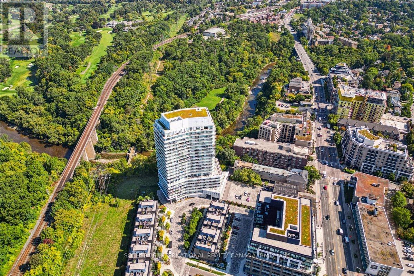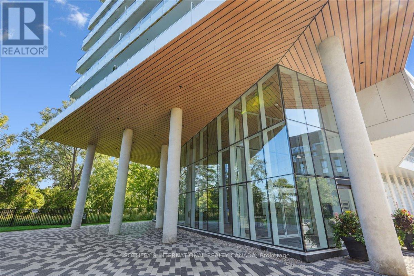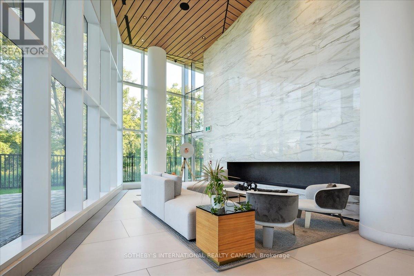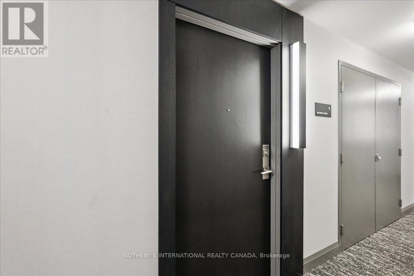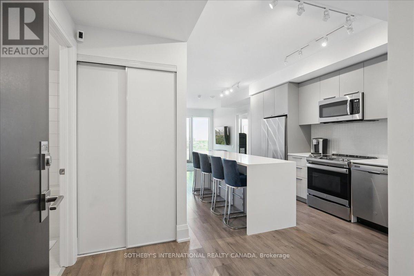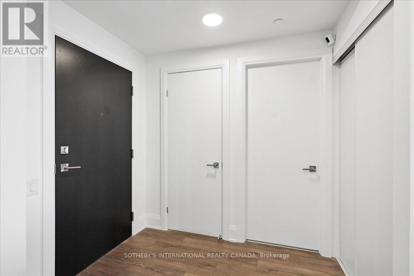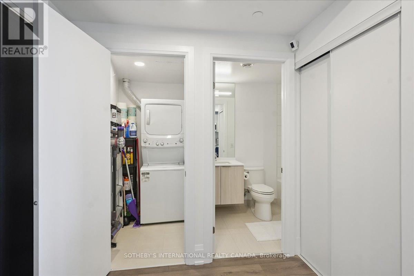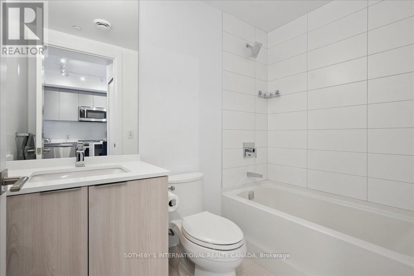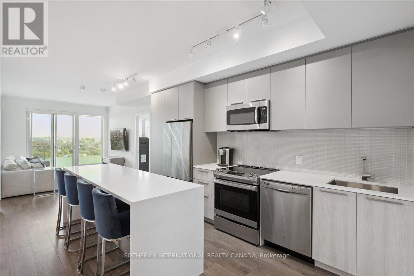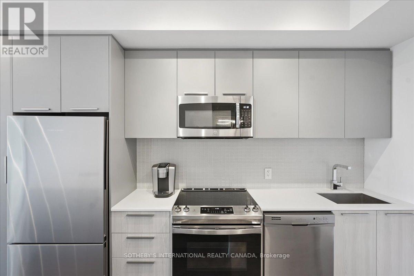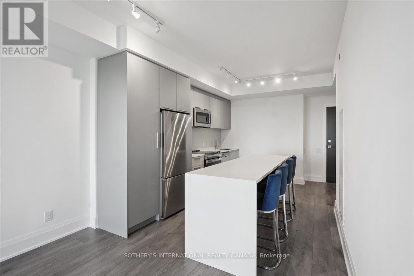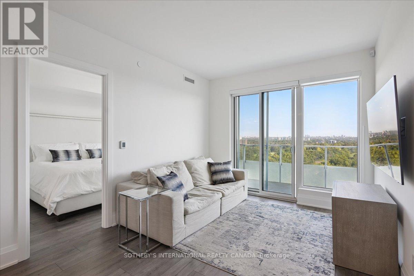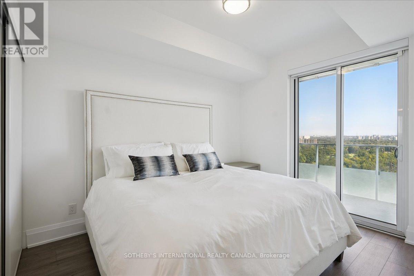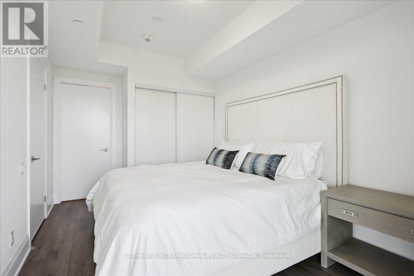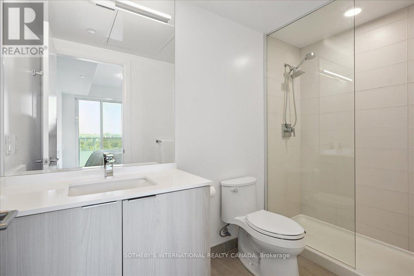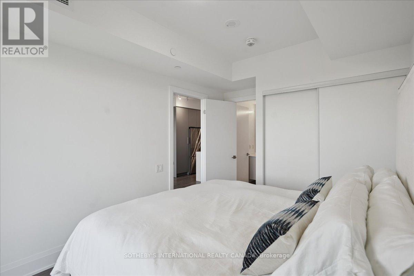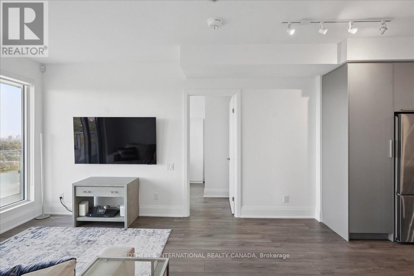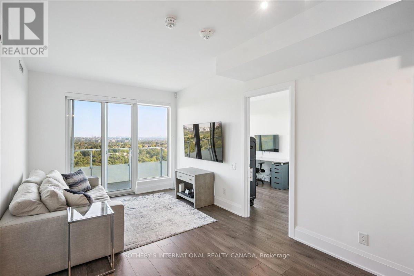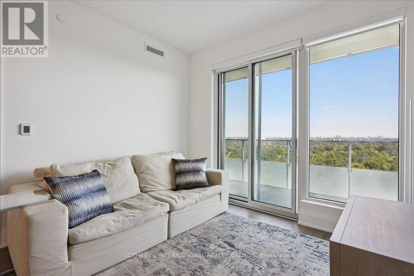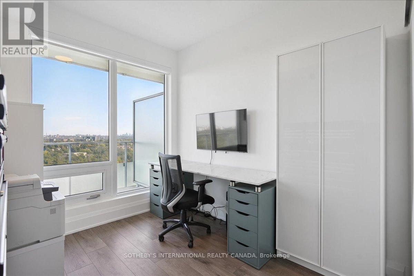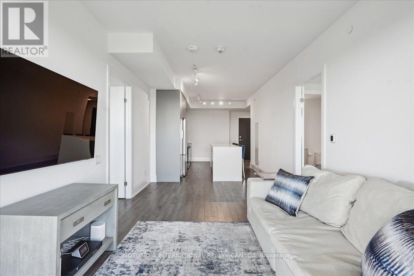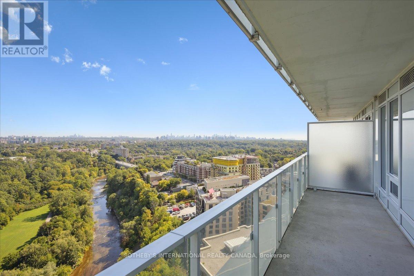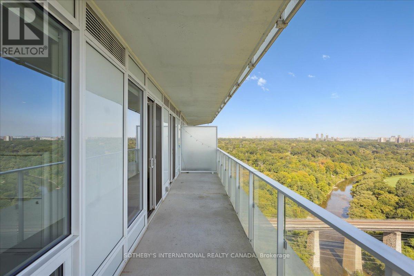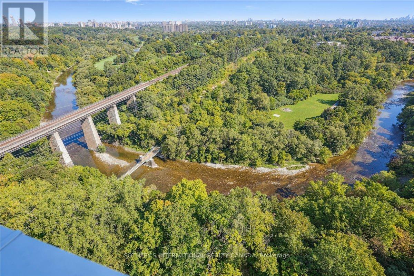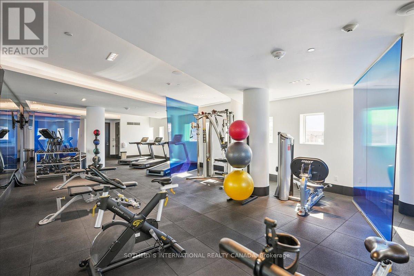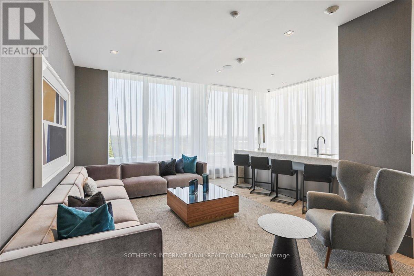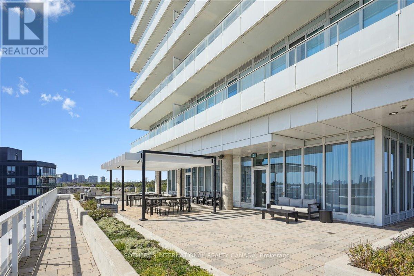1706 - 20 Brin Drive Toronto (Edenbridge-Humber Valley), Ontario M8X 0B2
$725,000Maintenance, Common Area Maintenance, Insurance, Parking
$606.79 Monthly
Maintenance, Common Area Maintenance, Insurance, Parking
$606.79 MonthlyWelcome to Kingsway by the River where city living meets nature. This bright and spacious 2-bedroom, 2-bathroom condo offers stunning views of the Humber River and Lambton Golf Course from your oversized 175 sqft balcony finished with high-quality composite decking, perfect for quiet mornings or sunset unwinds. Featuring a smart open-concept layout with floor-to-ceiling windows, 9 ft smooth ceilings, wide plank flooring, a custom 31" x 99.75" island with extra storage, and a breakfast bar. The kitchen boasts quartz countertops, built-in stainless steel appliances, and a custom pantry with pullout drawers. The primary bedroom includes an ensuite bath, walkout to the balcony, and custom closet organizers, with organizers and blinds in all closets and rooms throughout the unit. Immaculately maintained and move-in ready. Residents enjoy resort-style amenities including a fitness centre, party room, rooftop terrace with BBQs, guest suite, and more. Ideally located near top-rated schools, scenic trails, shopping, dining and TTC. (id:41954)
Property Details
| MLS® Number | W12395460 |
| Property Type | Single Family |
| Community Name | Edenbridge-Humber Valley |
| Amenities Near By | Golf Nearby, Public Transit, Schools |
| Community Features | Pet Restrictions |
| Features | Elevator, Balcony, Carpet Free, In Suite Laundry |
| Parking Space Total | 1 |
| View Type | View, City View |
Building
| Bathroom Total | 2 |
| Bedrooms Above Ground | 2 |
| Bedrooms Total | 2 |
| Age | 0 To 5 Years |
| Amenities | Security/concierge, Exercise Centre, Separate Heating Controls, Storage - Locker |
| Appliances | Alarm System, Dishwasher, Dryer, Microwave, Stove, Washer, Window Coverings, Refrigerator |
| Cooling Type | Central Air Conditioning |
| Exterior Finish | Concrete |
| Fire Protection | Monitored Alarm |
| Flooring Type | Laminate |
| Heating Fuel | Natural Gas |
| Heating Type | Forced Air |
| Size Interior | 700 - 799 Sqft |
| Type | Apartment |
Parking
| Underground | |
| Garage |
Land
| Acreage | No |
| Land Amenities | Golf Nearby, Public Transit, Schools |
| Surface Water | River/stream |
Rooms
| Level | Type | Length | Width | Dimensions |
|---|---|---|---|---|
| Main Level | Kitchen | 3.556 m | 2.413 m | 3.556 m x 2.413 m |
| Main Level | Dining Room | 5.207 m | 3.251 m | 5.207 m x 3.251 m |
| Main Level | Living Room | 5.207 m | 3.251 m | 5.207 m x 3.251 m |
| Main Level | Primary Bedroom | 3.5814 m | 2.8956 m | 3.5814 m x 2.8956 m |
| Main Level | Bedroom 2 | 2.9972 m | 2.7178 m | 2.9972 m x 2.7178 m |
Interested?
Contact us for more information
