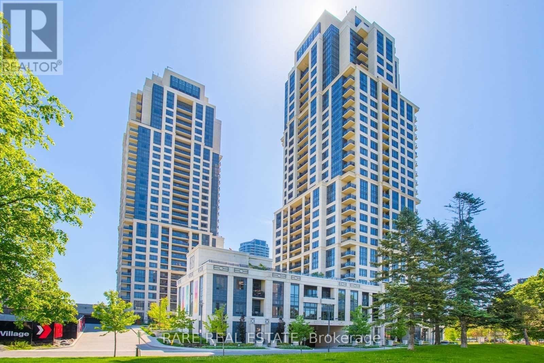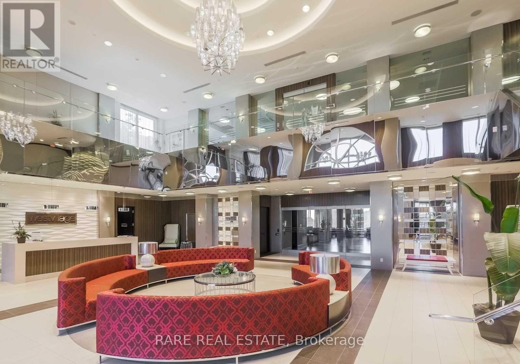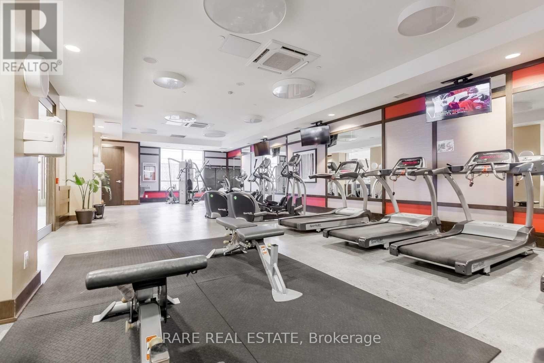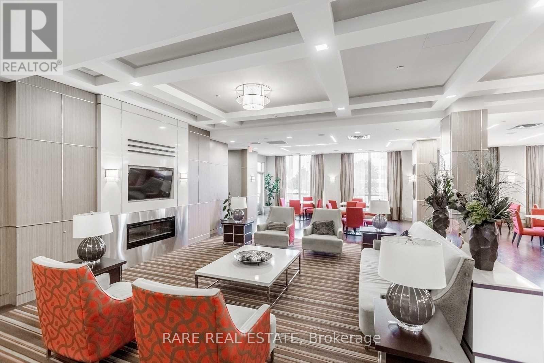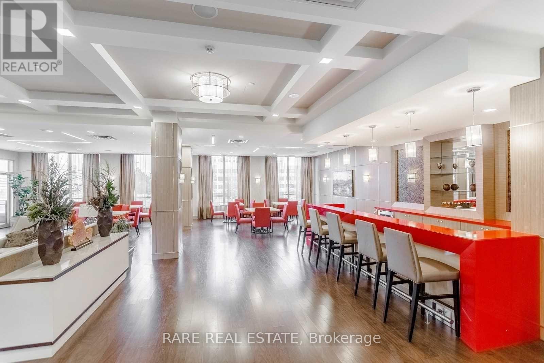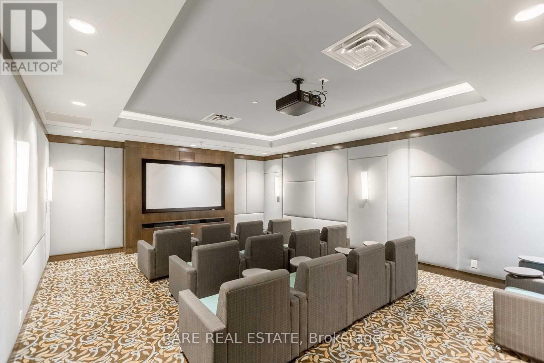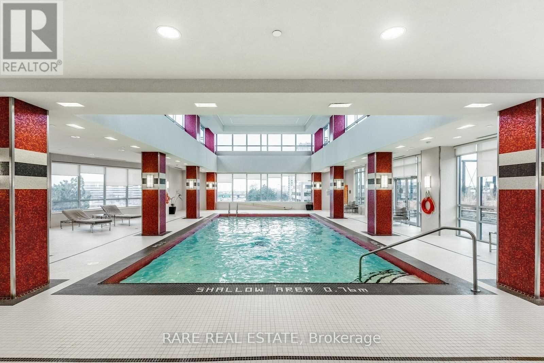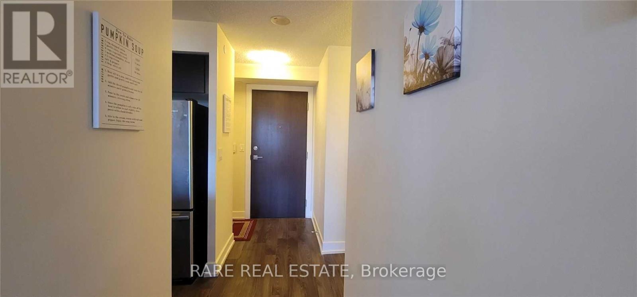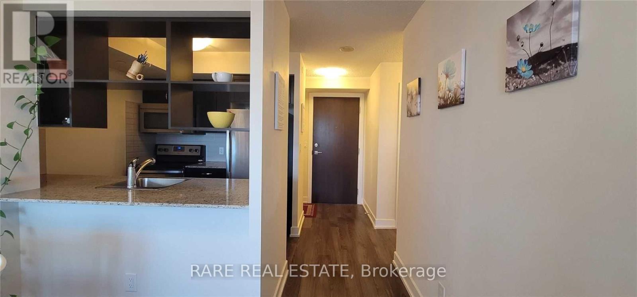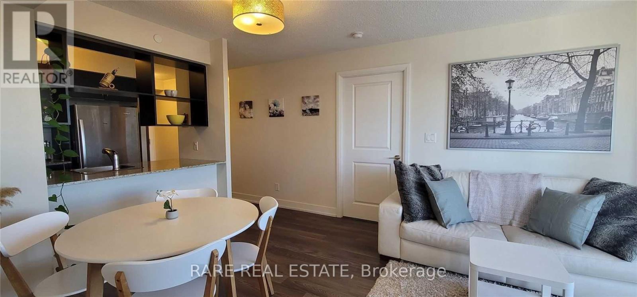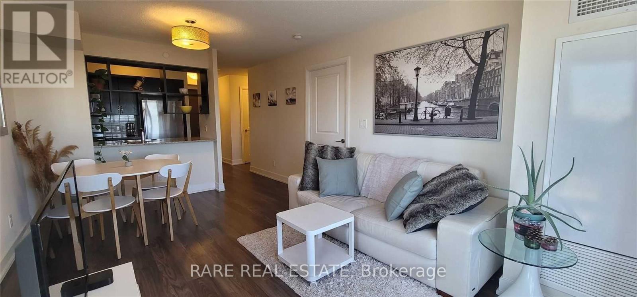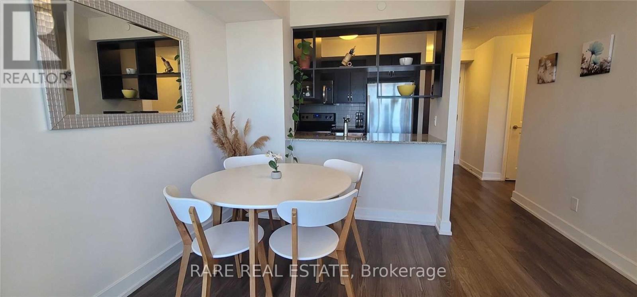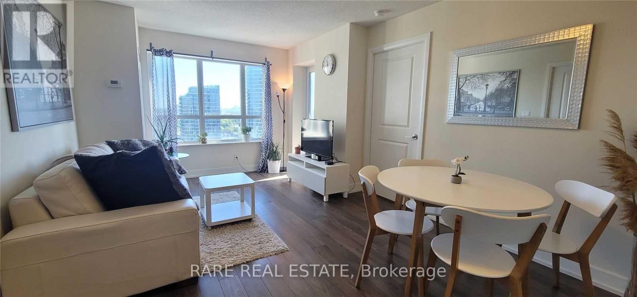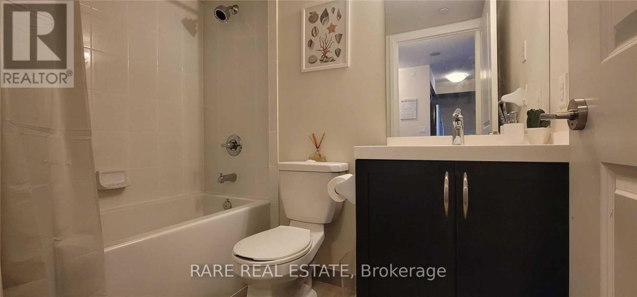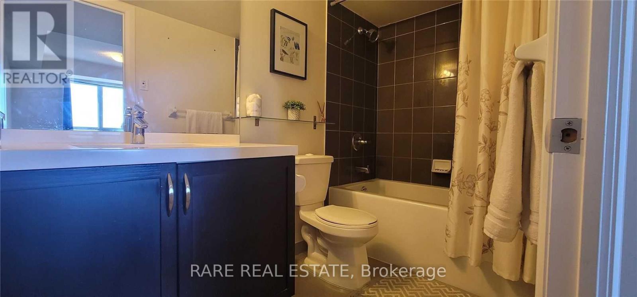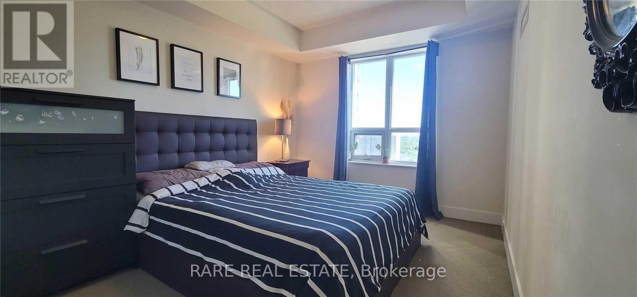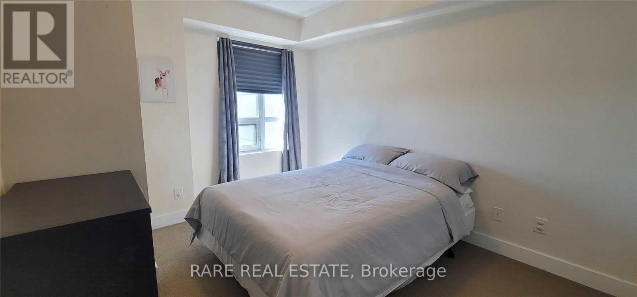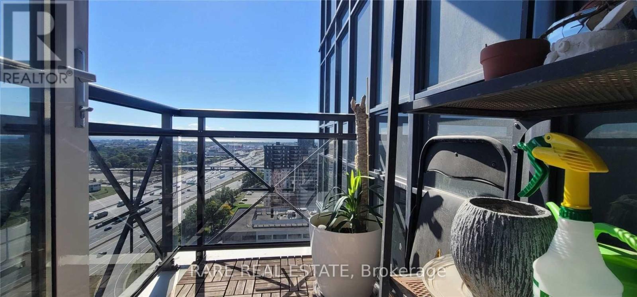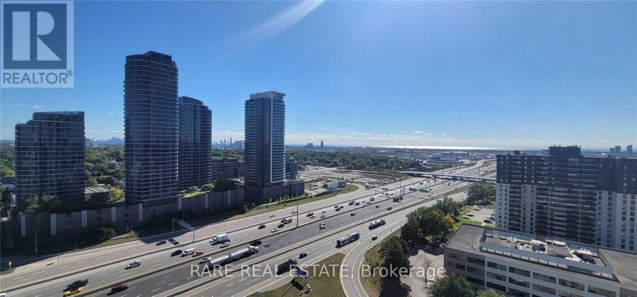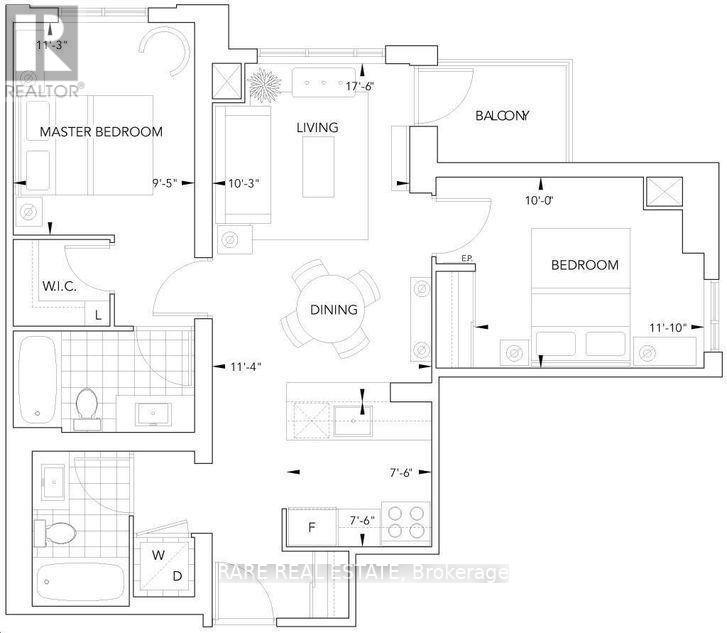2 Bedroom
2 Bathroom
800 - 899 sqft
Central Air Conditioning
Forced Air
$575,000
Live in Style at West Village by Tridel! Step into this spacious & airy 837 sq. ft. 2-bedroom, 2-bath condo that perfectly blends comfort and modern design. Modern kitchen with granite countertops, stainless steel appliances & tons of storage Bright open-concept living & dining area perfect for entertaining Split bedroom layout with walk-in closet & 4-pc ensuite in the primary suite Includes 1 parking spot & 1 locker. Enjoy State Of The Art Amenities: Movie Theatre, Indoor Swimming Pool, Gym Facilities, Whirlpool, Sauna, Party Room. All Existing Appliances: Fridge, Stove, Dishwasher, Washer & Dryer, All Window Coverings & Elf's Prime location near Hwy 401, 427, QEW, Sherway Gardens, transit, parks & more! This is your chance to live in one of Etobicoke's most sought-after communities. (id:41954)
Property Details
|
MLS® Number
|
W12431876 |
|
Property Type
|
Single Family |
|
Community Name
|
Etobicoke West Mall |
|
Community Features
|
Pet Restrictions |
|
Features
|
Balcony, In Suite Laundry |
|
Parking Space Total
|
1 |
Building
|
Bathroom Total
|
2 |
|
Bedrooms Above Ground
|
2 |
|
Bedrooms Total
|
2 |
|
Age
|
11 To 15 Years |
|
Amenities
|
Storage - Locker |
|
Appliances
|
Dishwasher, Dryer, Microwave, Stove, Washer, Refrigerator |
|
Cooling Type
|
Central Air Conditioning |
|
Exterior Finish
|
Concrete |
|
Flooring Type
|
Laminate |
|
Heating Fuel
|
Natural Gas |
|
Heating Type
|
Forced Air |
|
Size Interior
|
800 - 899 Sqft |
|
Type
|
Apartment |
Parking
Land
Rooms
| Level |
Type |
Length |
Width |
Dimensions |
|
Flat |
Living Room |
5.24 m |
3.14 m |
5.24 m x 3.14 m |
|
Flat |
Dining Room |
5.24 m |
3.14 m |
5.24 m x 3.14 m |
|
Flat |
Kitchen |
2.38 m |
2.32 m |
2.38 m x 2.32 m |
|
Flat |
Primary Bedroom |
3.44 m |
2.9 m |
3.44 m x 2.9 m |
|
Flat |
Bedroom 2 |
3.38 m |
3.05 m |
3.38 m x 3.05 m |
https://www.realtor.ca/real-estate/28924571/1705-6-eva-road-toronto-etobicoke-west-mall-etobicoke-west-mall
