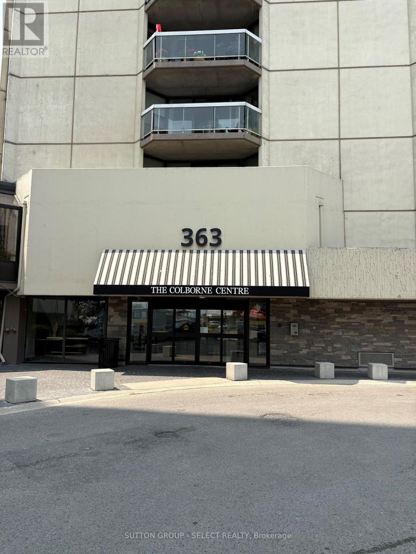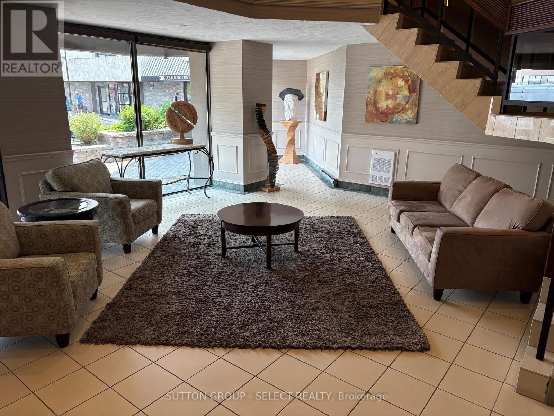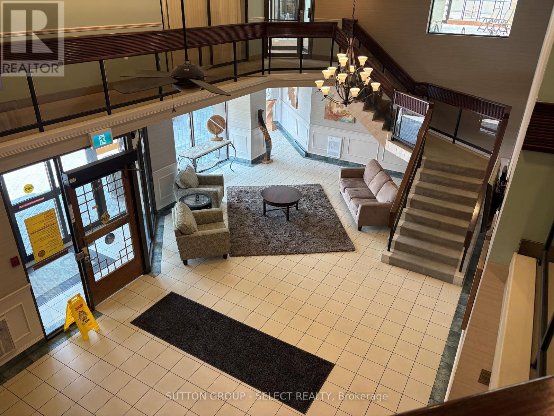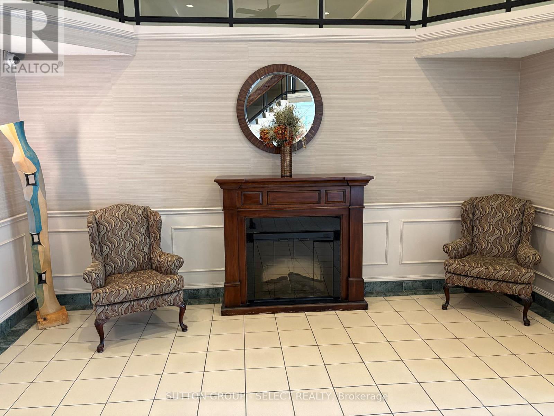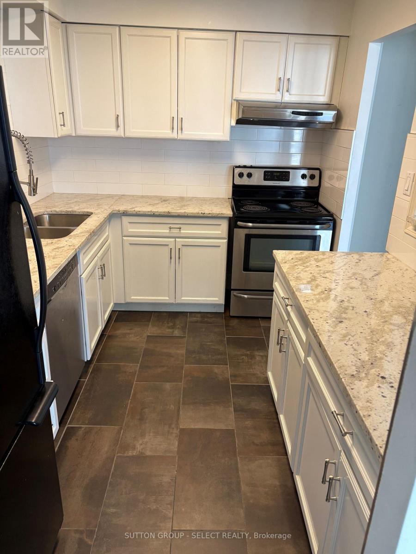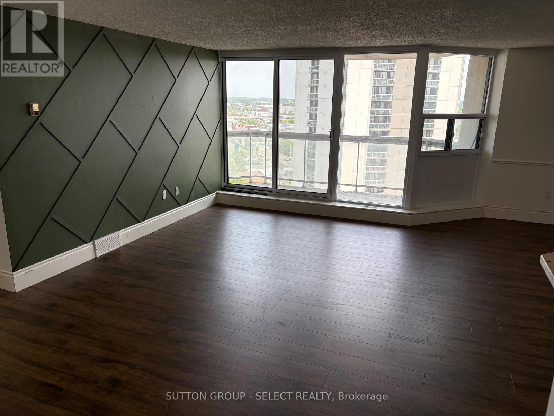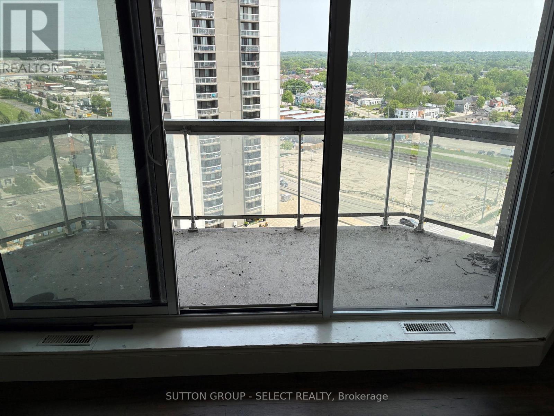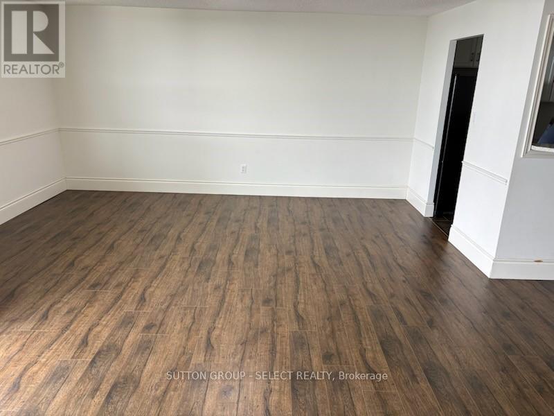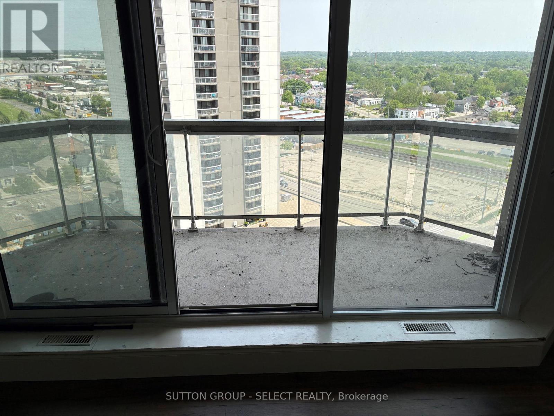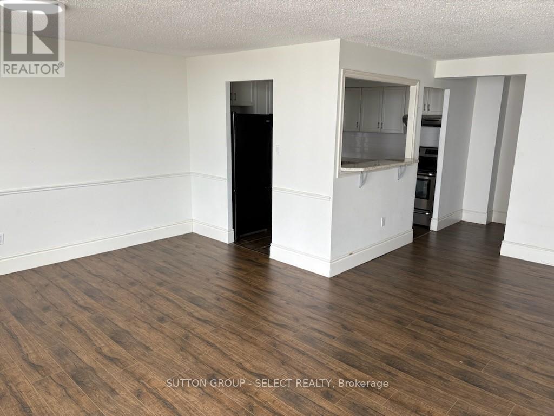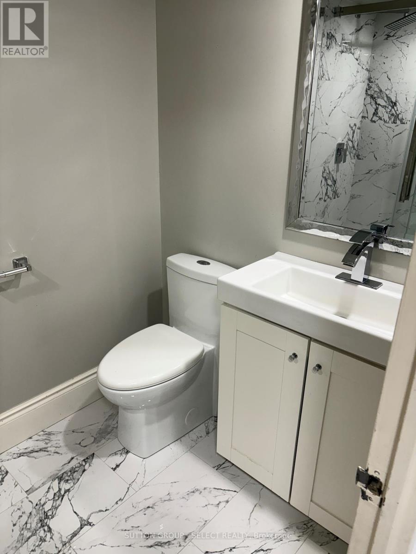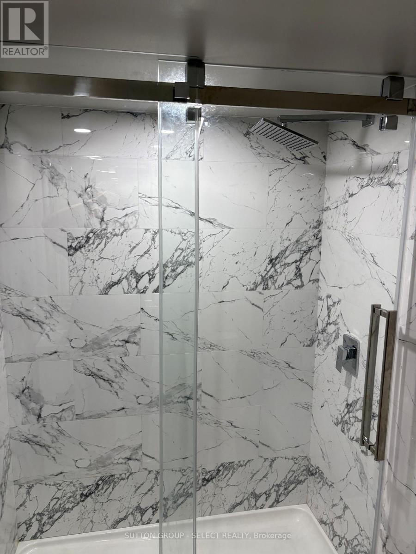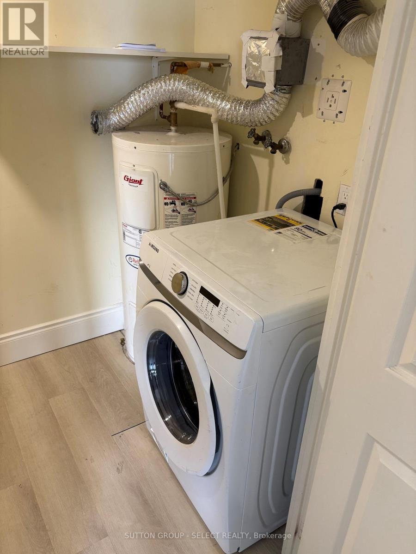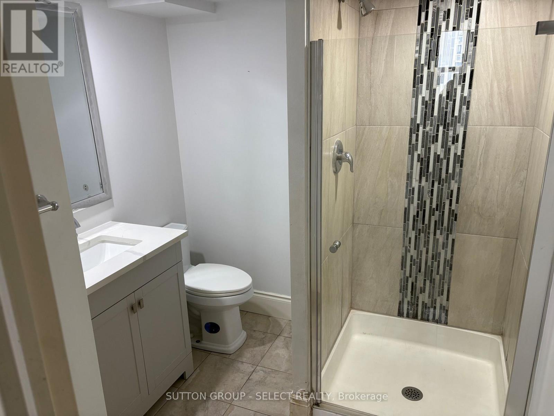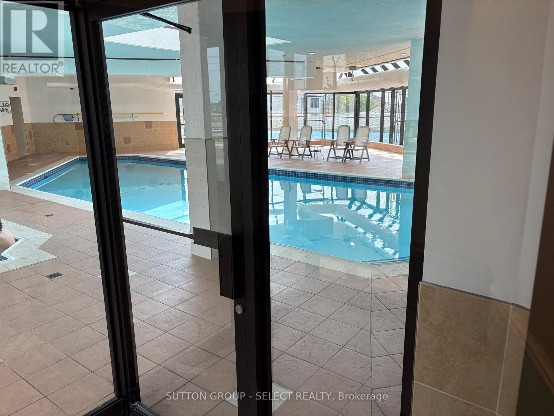1703 - 363 Colborne Street London East (East K), Ontario N6B 3N3
$299,900Maintenance, Common Area Maintenance, Insurance, Water, Parking
$744.67 Monthly
Maintenance, Common Area Maintenance, Insurance, Water, Parking
$744.67 MonthlyWelcome to this beautiful Downtown London 2 bedroom & 2 bathroom condo. Easy walking distance to restaurants, shopping, Thames River, Grand Theatre, London Art Gallery, Covent Garden Market, Public Library, Victoria Park, Harris Park, & more. Offering everything you're looking for modern, fresh renovations, including kitchen that features a breakfast bar and hard surface counters & both bathrooms . Open concept living & dining area, modern flooring, in suite laundry, storage, central air, and a large open balcony. This building offers underground parking, visitor parking. Well maintained building with top notch amenities shared with sister building at 323 Colborne include indoor solarium, pool, hot tub, impressive exercise room with access to a 2 large terraces, tennis court, bbq's, guest suite, grand lobbies and common room. One of the lowest priced 2 bedroom condos in the Downtown area. (id:41954)
Property Details
| MLS® Number | X12394594 |
| Property Type | Single Family |
| Community Name | East K |
| Amenities Near By | Park, Place Of Worship, Public Transit |
| Community Features | Pet Restrictions |
| Features | Elevator, Balcony |
| Parking Space Total | 1 |
| Pool Type | Indoor Pool |
Building
| Bathroom Total | 2 |
| Bedrooms Above Ground | 2 |
| Bedrooms Total | 2 |
| Age | 31 To 50 Years |
| Amenities | Exercise Centre, Visitor Parking, Separate Heating Controls |
| Appliances | Dishwasher, Dryer, Stove, Washer, Refrigerator |
| Cooling Type | Central Air Conditioning |
| Exterior Finish | Concrete |
| Fire Protection | Controlled Entry |
| Foundation Type | Concrete |
| Heating Fuel | Electric |
| Heating Type | Forced Air |
| Size Interior | 1000 - 1199 Sqft |
| Type | Apartment |
Parking
| Underground | |
| Garage | |
| Inside Entry |
Land
| Acreage | No |
| Land Amenities | Park, Place Of Worship, Public Transit |
| Zoning Description | H-3,da2,d350 |
Rooms
| Level | Type | Length | Width | Dimensions |
|---|---|---|---|---|
| Main Level | Foyer | 3.35 m | 3.1 m | 3.35 m x 3.1 m |
| Main Level | Kitchen | 3.28 m | 4.17 m | 3.28 m x 4.17 m |
| Main Level | Dining Room | 4.88 m | 2.44 m | 4.88 m x 2.44 m |
| Main Level | Living Room | 4.65 m | 5.94 m | 4.65 m x 5.94 m |
| Main Level | Primary Bedroom | 4.67 m | 3.07 m | 4.67 m x 3.07 m |
| Main Level | Bedroom | 3.43 m | 3.15 m | 3.43 m x 3.15 m |
| Main Level | Laundry Room | 1.5 m | 1.6 m | 1.5 m x 1.6 m |
https://www.realtor.ca/real-estate/28842687/1703-363-colborne-street-london-east-east-k-east-k
Interested?
Contact us for more information
