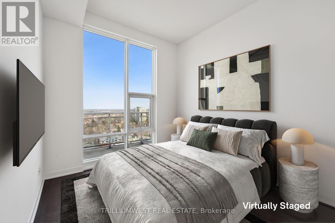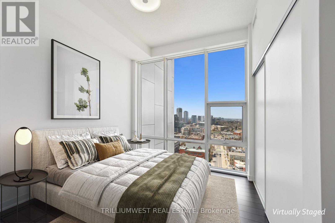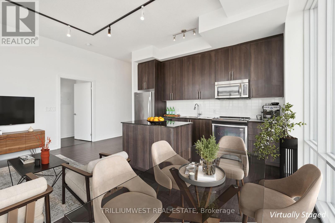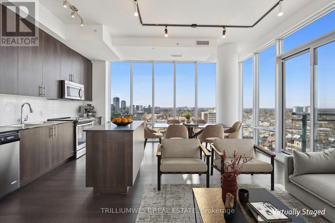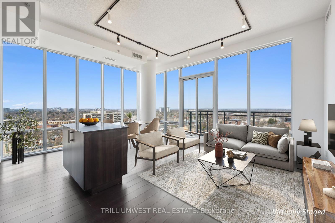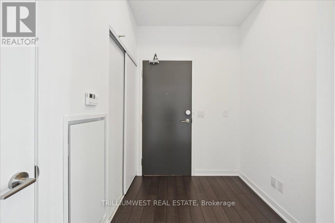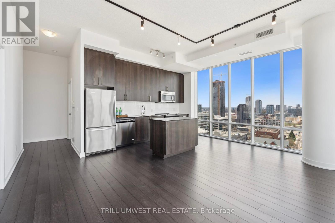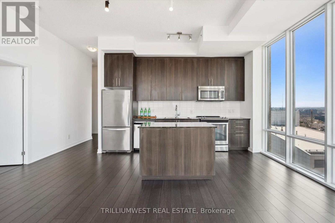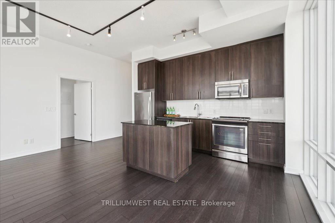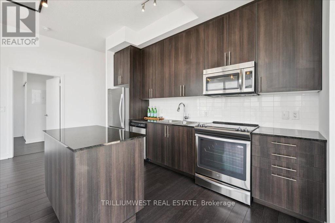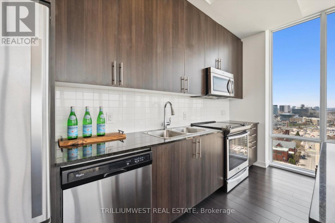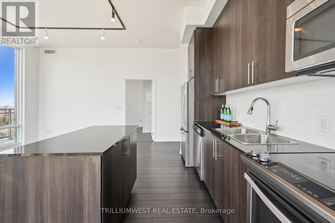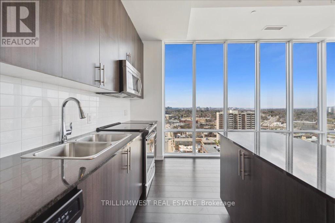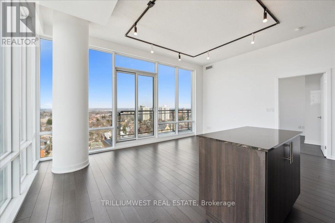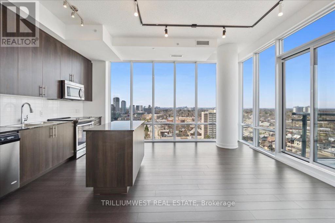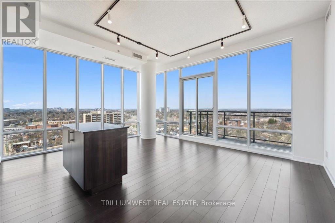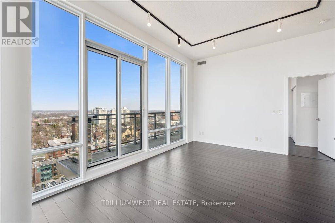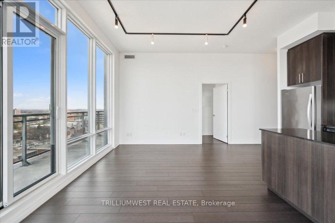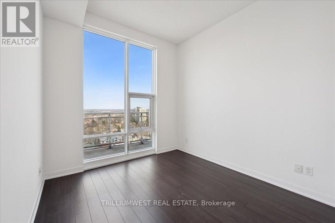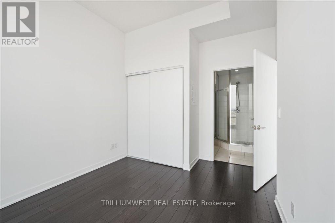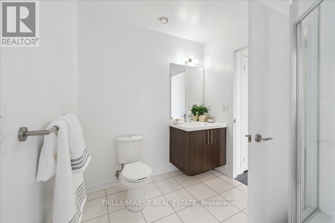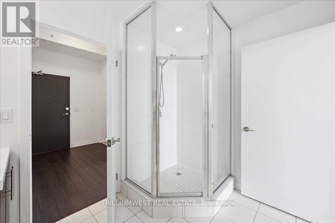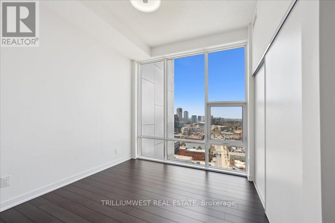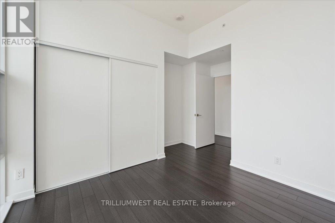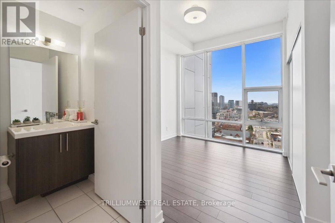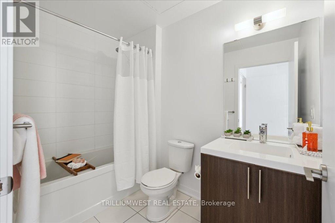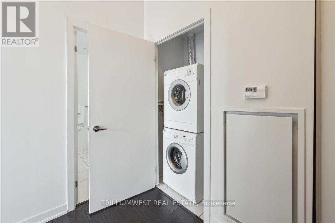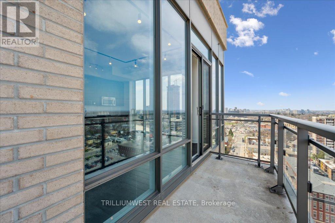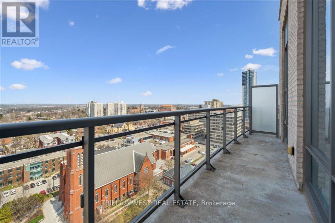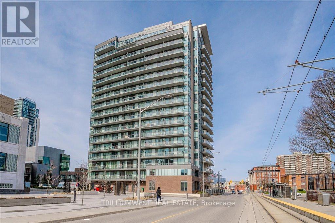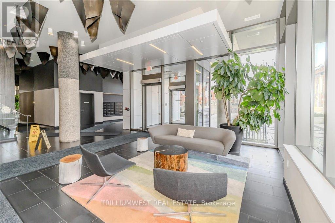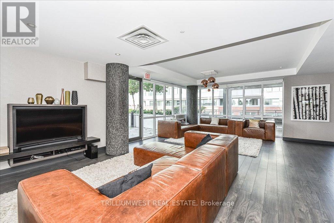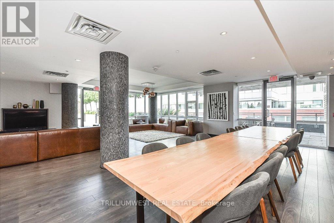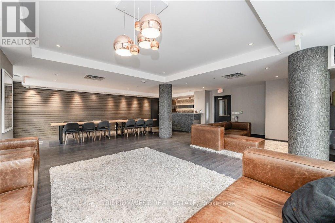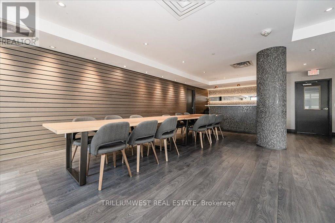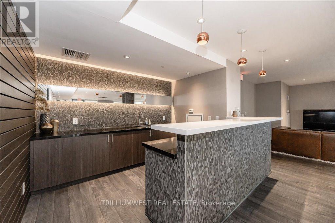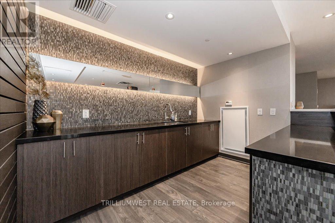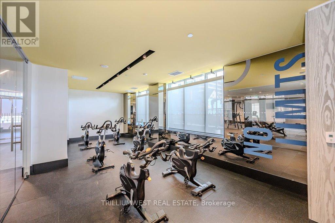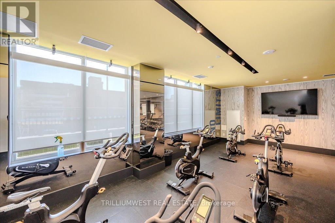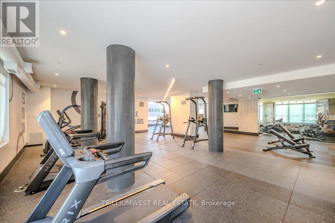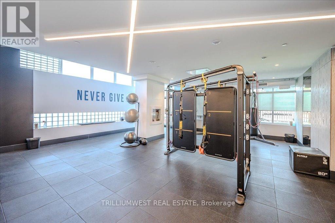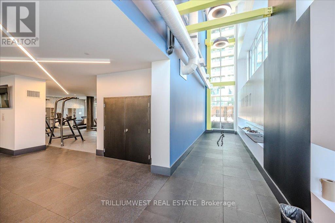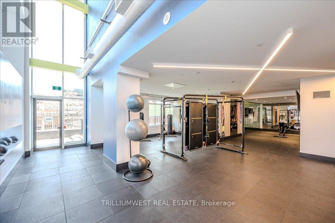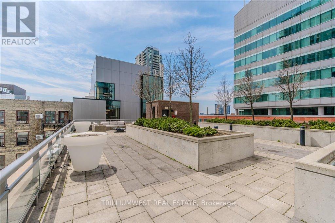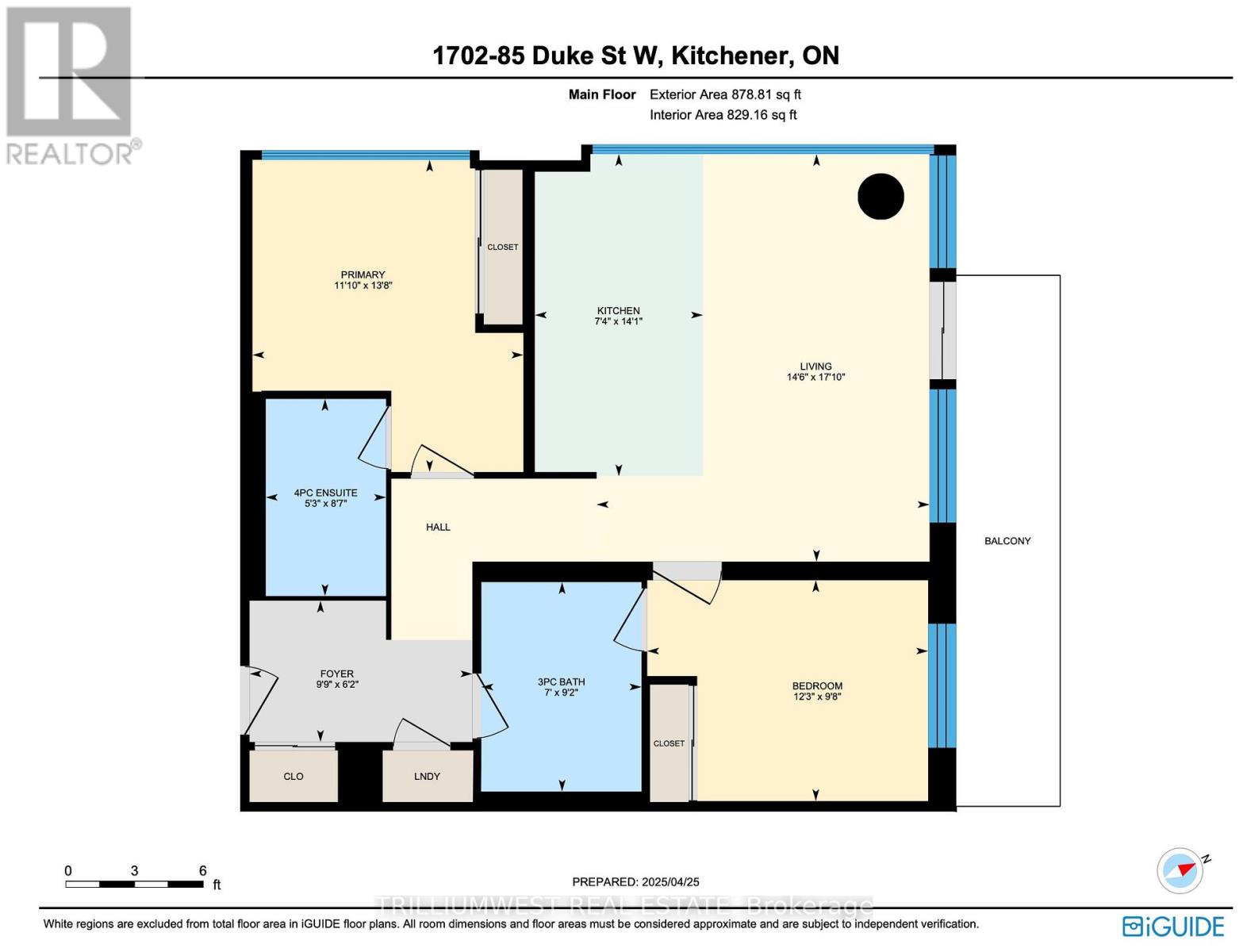1702 - 85 Duke Street W Kitchener, Ontario N2H 0B7
$480,000Maintenance, Heat, Water, Common Area Maintenance, Insurance, Parking
$810.32 Monthly
Maintenance, Heat, Water, Common Area Maintenance, Insurance, Parking
$810.32 MonthlyExperience unparalleled living in this unique corner PENTHOUSE a rare gem with no upstairs neighbours! Bathed in NATURAL LIGHT, this bright 2-bedroom condo features 10-foot CEILINGS and floor-to-ceiling WINDOWS that frame breathtaking city VIEWS from your private 110 sq. ft.BALCONY. The sleek, MODER KITCHEN is a chef's delight, boasting full-height cabinetry, GRANITE COUNTERTOPS, upgraded stainless steel APPLIANCES, and a versatile MOVABLE ISLAND. Both bedrooms are generously sized, with the primary offering a private en-suite. Enjoy CARPET-FREE living, in-suite LAUNDRY, and ample STORAGE. This is the only PENTHOUSE of its kind available, perfectly positioned next to CITY HALL with the ION LRT at your doorstep. Step out to vibrant King Streets SHOPS and RESTAURANTS, then retreat to your quiet oasis above it all. Residents enjoy a 7-day CONCIERGE, lounge, panoramic rooftop TERRACE, and a modern GYM. Underground PREMIUM PARKING and a storage LOCKER complete this exceptional offering. (id:41954)
Property Details
| MLS® Number | X12444137 |
| Property Type | Single Family |
| Community Features | Pet Restrictions |
| Features | Wheelchair Access, Balcony, In Suite Laundry |
| Parking Space Total | 1 |
Building
| Bathroom Total | 2 |
| Bedrooms Above Ground | 2 |
| Bedrooms Total | 2 |
| Age | 6 To 10 Years |
| Amenities | Storage - Locker |
| Appliances | Dishwasher, Dryer, Garage Door Opener, Microwave, Stove, Washer, Window Coverings, Refrigerator |
| Cooling Type | Central Air Conditioning |
| Exterior Finish | Concrete |
| Heating Fuel | Natural Gas |
| Heating Type | Forced Air |
| Size Interior | 900 - 999 Sqft |
| Type | Apartment |
Parking
| Underground | |
| Garage |
Land
| Acreage | No |
| Zoning Description | D1 |
Rooms
| Level | Type | Length | Width | Dimensions |
|---|---|---|---|---|
| Main Level | Living Room | 5.44 m | 4.42 m | 5.44 m x 4.42 m |
| Main Level | Kitchen | 4.52 m | 2.24 m | 4.52 m x 2.24 m |
| Main Level | Primary Bedroom | 4.17 m | 3.61 m | 4.17 m x 3.61 m |
| Main Level | Bathroom | 2.64 m | 1.6 m | 2.64 m x 1.6 m |
| Main Level | Bedroom | 2.95 m | 3.73 m | 2.95 m x 3.73 m |
| Main Level | Bathroom | 2.84 m | 2.16 m | 2.84 m x 2.16 m |
| Main Level | Foyer | 2.97 m | 1.88 m | 2.97 m x 1.88 m |
https://www.realtor.ca/real-estate/28950215/1702-85-duke-street-w-kitchener
Interested?
Contact us for more information
