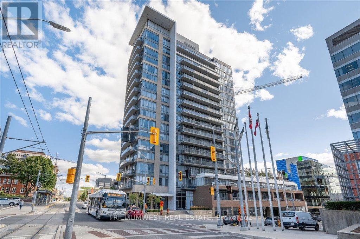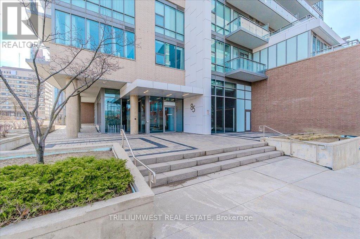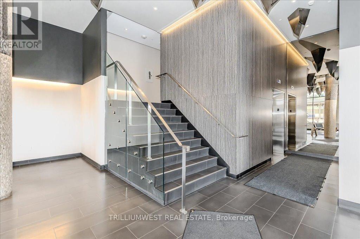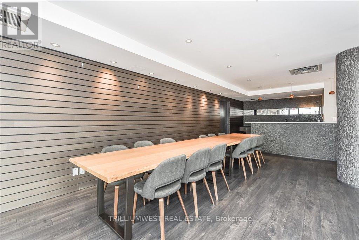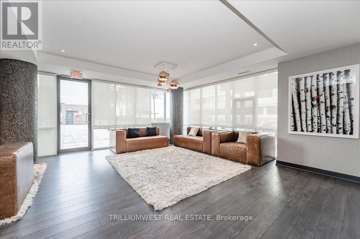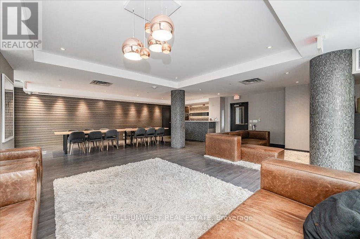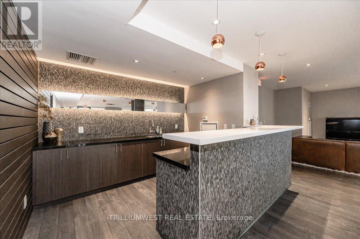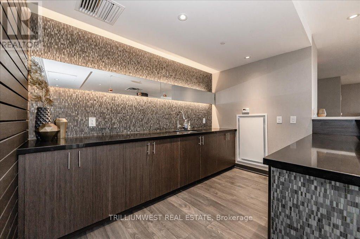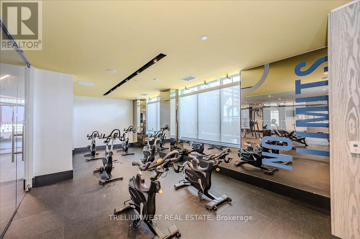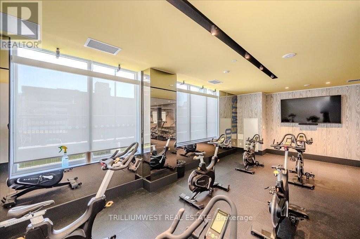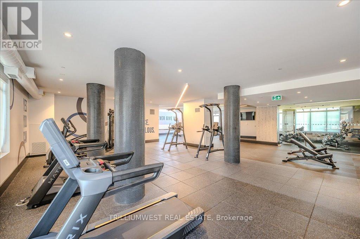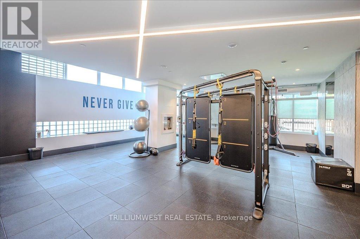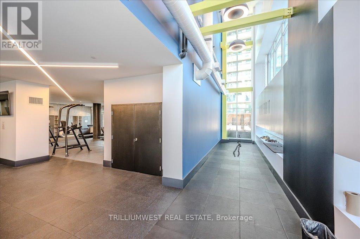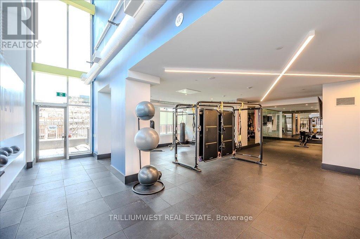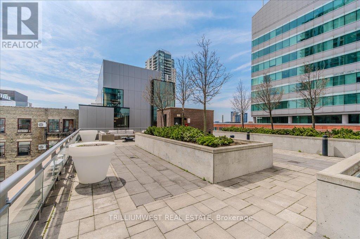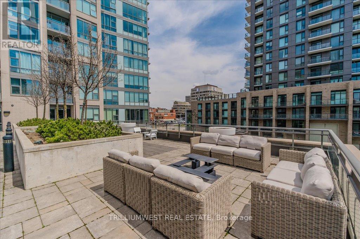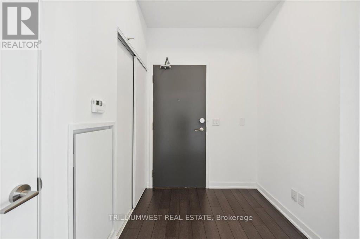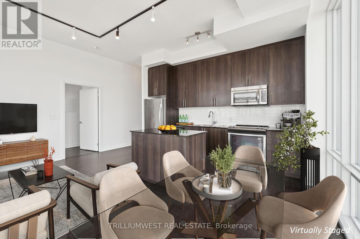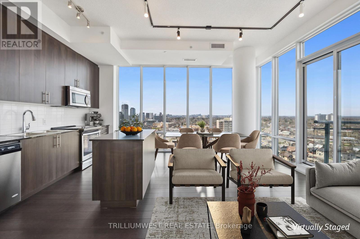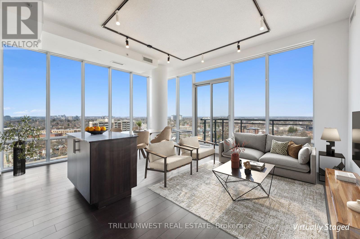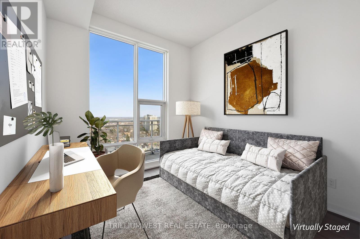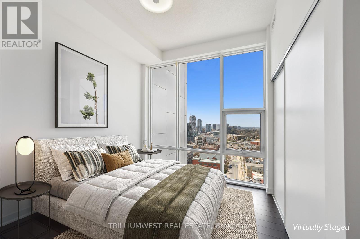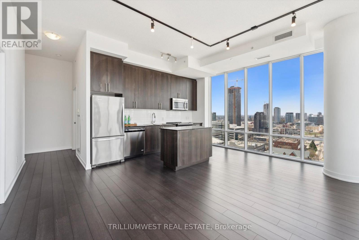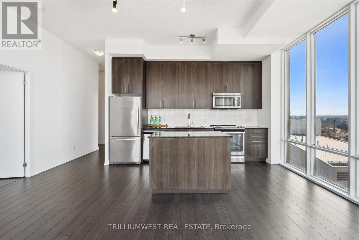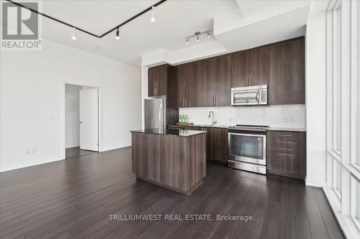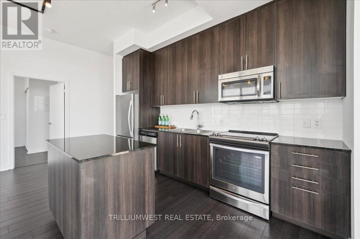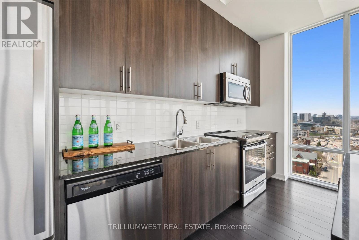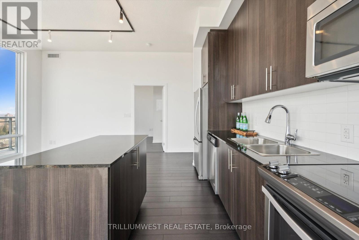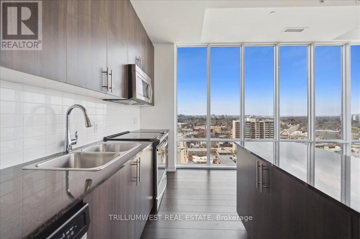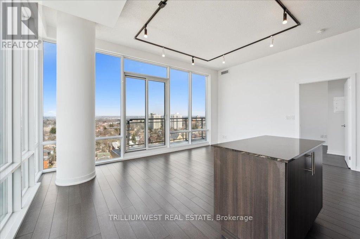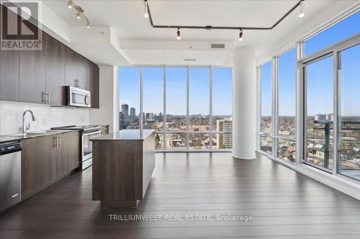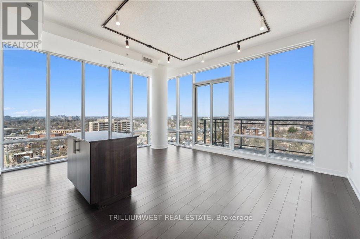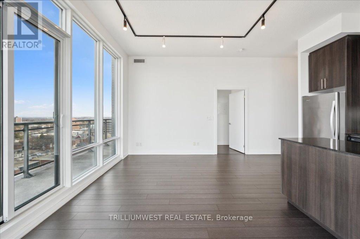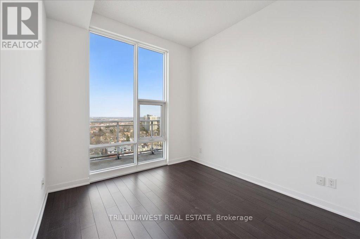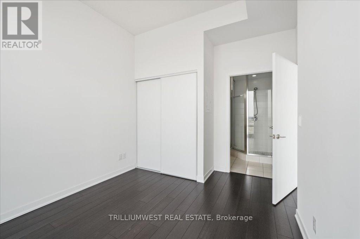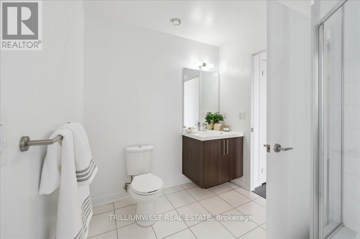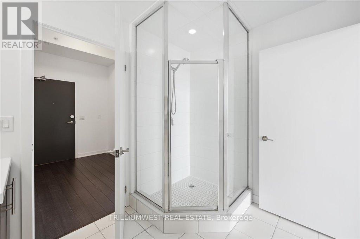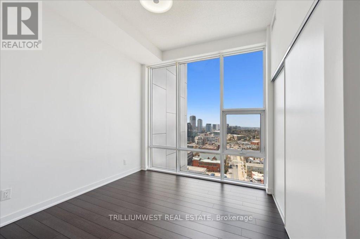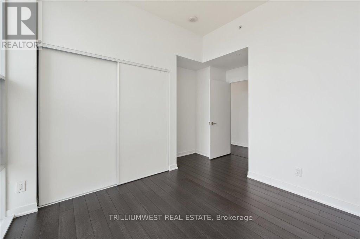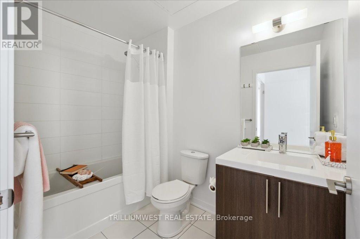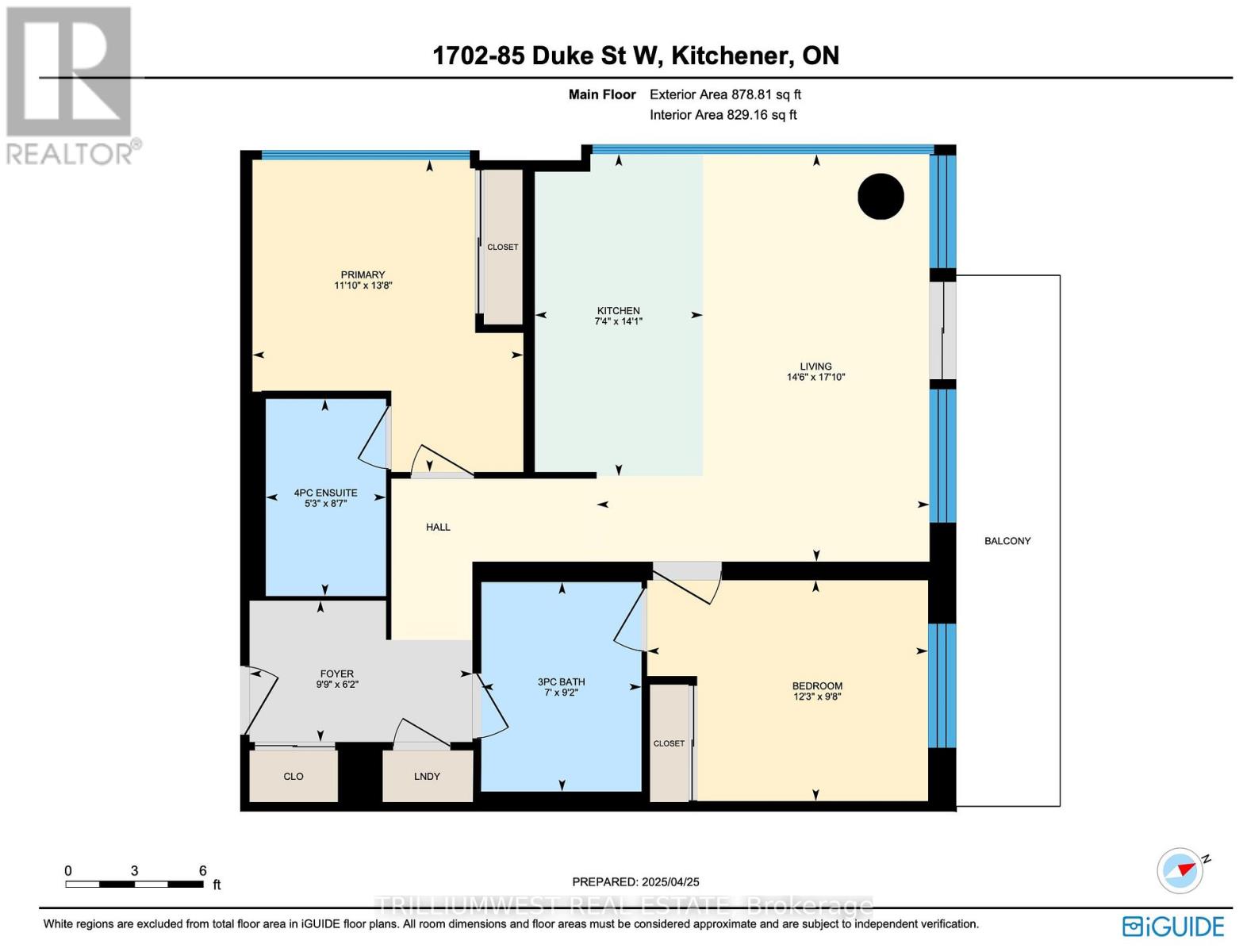1702 - 85 Duke Street W Kitchener, Ontario N2H 0B7
$542,900Maintenance, Heat, Water, Common Area Maintenance, Insurance, Parking
$810.32 Monthly
Maintenance, Heat, Water, Common Area Maintenance, Insurance, Parking
$810.32 MonthlyHeres your chance to own a truly unique corner penthouse with no upstairs neighbours an exceptional offering in a prime downtown location.This bright and airy 2-bedroom condo boasts soaring 10-foot ceilings, floor-to ceiling windows, and a spacious 110 sq. ft. balcony with breathtaking city views. The sleek, modern kitchen is both stylish and functional, featuring full-height cabinetry, granite countertops, upgraded stainless steel appliances, a ceramic tile backsplash, and a movable island perfect for cooking, entertaining, or casual dining. The primary bedroom includes a generous closet and a beautifully finished en-suite bath. The second bedroom is just as impressive, with full-width floor-to-ceiling windows and wall-to-wall closets. A second full bathroom, accessible from both the bedroom and main hallway, is ideal for guests.Additional highlights include carpet free flooring throughout, convenient in-suite laundry tucked neatly into the foyer, and a large double closet offering extra storage. This is the only penthouse of its kind currently on the market. Located right next to City Hall with the ION LRT at your doorstep, and just steps from the vibrant shops, restaurants, and amenities of King Street while still offering a quiet retreat above it all.Residents enjoy premium amenities, including 7-day concierge service, a stylish resident lounge, a panoramic rooftop terrace, and access to a modern, fully equipped gym in the adjacent tower. Underground parking and a storage locker are included. Note: Some photos have been virtually staged. (id:41954)
Property Details
| MLS® Number | X12197242 |
| Property Type | Single Family |
| Community Features | Pet Restrictions |
| Features | Wheelchair Access, Balcony, In Suite Laundry |
| Parking Space Total | 1 |
Building
| Bathroom Total | 2 |
| Bedrooms Above Ground | 2 |
| Bedrooms Below Ground | 2 |
| Bedrooms Total | 4 |
| Age | 6 To 10 Years |
| Amenities | Storage - Locker |
| Appliances | Dishwasher, Dryer, Garage Door Opener, Microwave, Stove, Washer, Window Coverings, Refrigerator |
| Cooling Type | Central Air Conditioning |
| Exterior Finish | Concrete |
| Heating Fuel | Natural Gas |
| Heating Type | Forced Air |
| Size Interior | 900 - 999 Sqft |
| Type | Apartment |
Parking
| Underground | |
| Garage |
Land
| Acreage | No |
| Zoning Description | D1 |
Rooms
| Level | Type | Length | Width | Dimensions |
|---|---|---|---|---|
| Main Level | Living Room | 5.44 m | 4.42 m | 5.44 m x 4.42 m |
| Main Level | Kitchen | 4.52 m | 2.24 m | 4.52 m x 2.24 m |
| Main Level | Primary Bedroom | 4.17 m | 3.61 m | 4.17 m x 3.61 m |
| Main Level | Bathroom | 2.64 m | 1.6 m | 2.64 m x 1.6 m |
| Main Level | Bedroom | 2.95 m | 3.73 m | 2.95 m x 3.73 m |
| Main Level | Bathroom | 2.84 m | 2.16 m | 2.84 m x 2.16 m |
| Main Level | Foyer | 2.97 m | 1.88 m | 2.97 m x 1.88 m |
https://www.realtor.ca/real-estate/28418980/1702-85-duke-street-w-kitchener
Interested?
Contact us for more information
