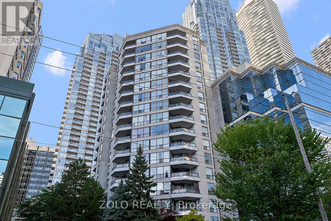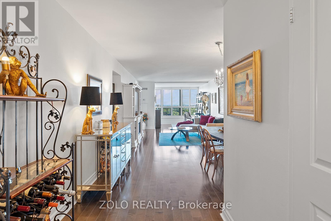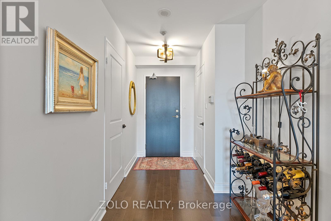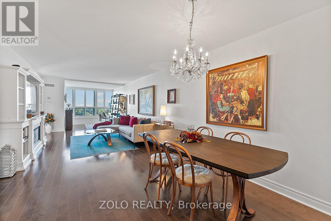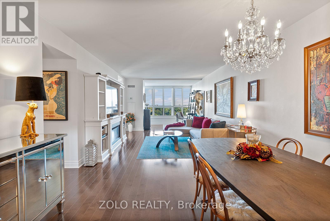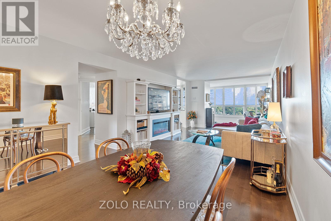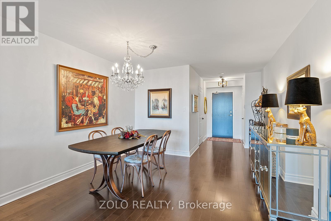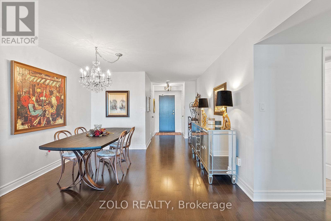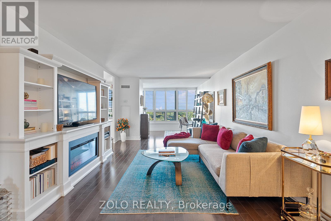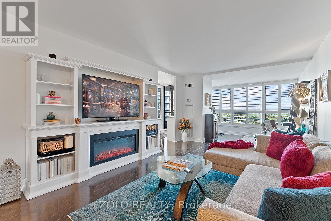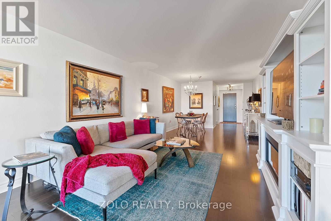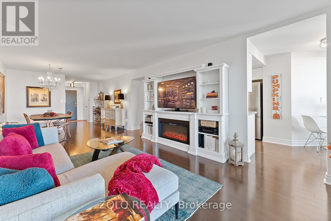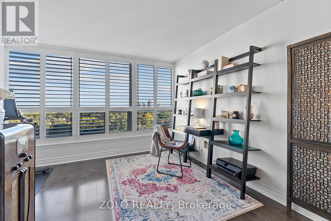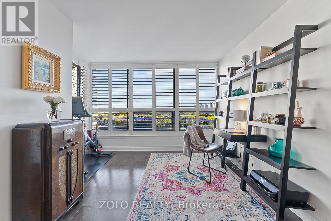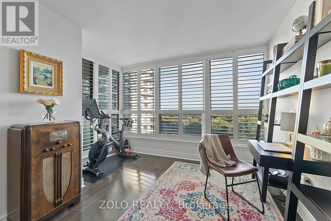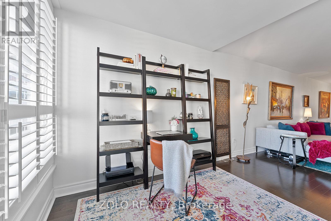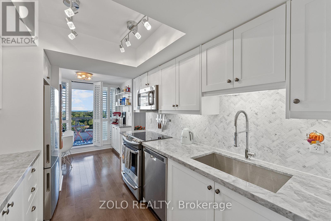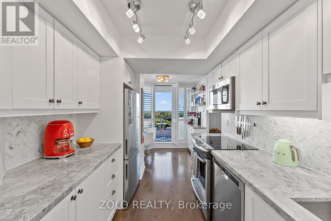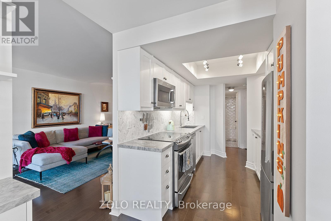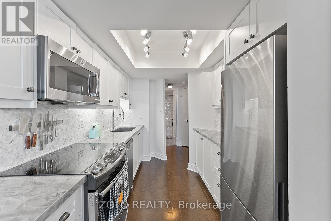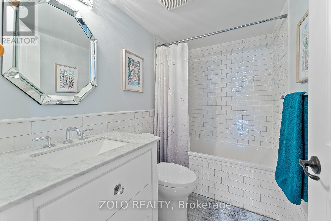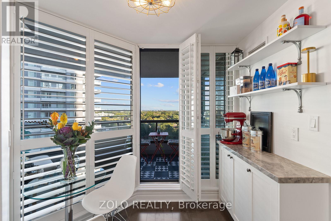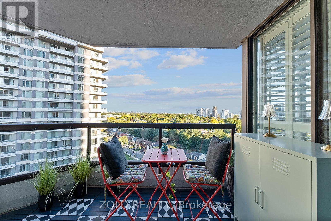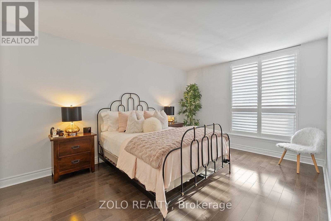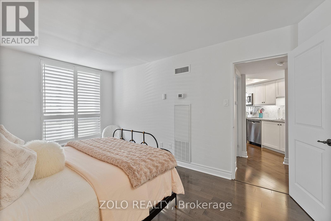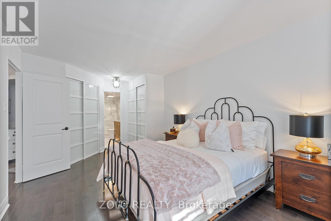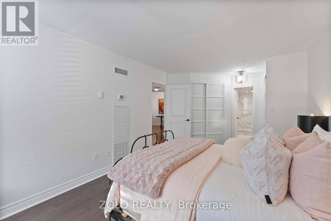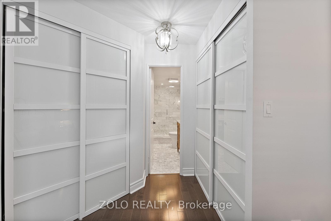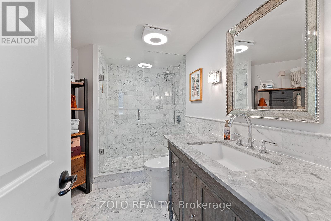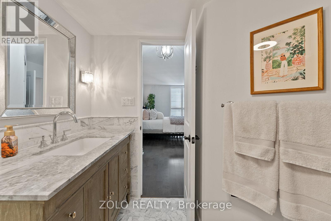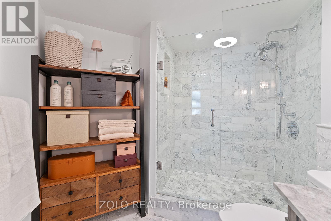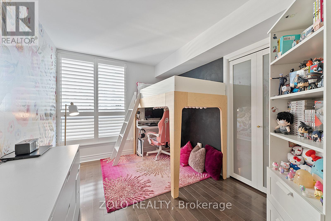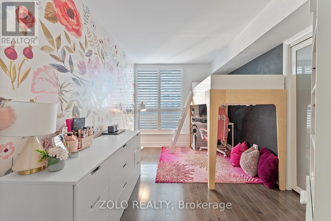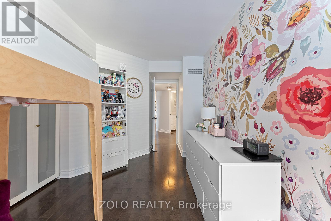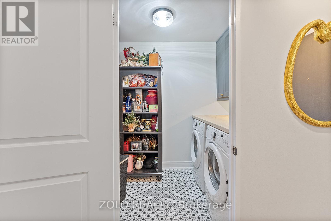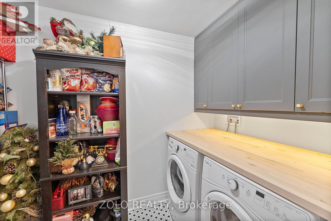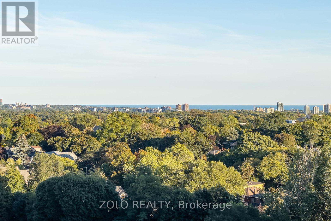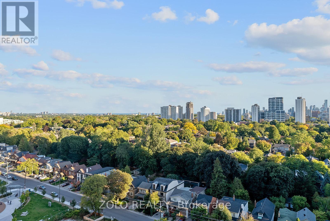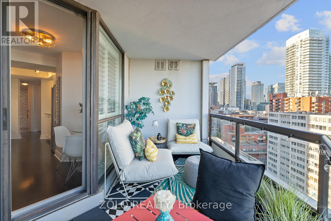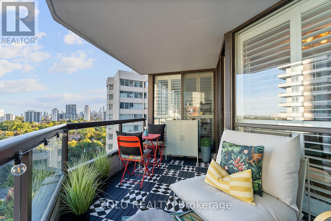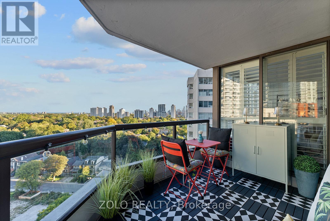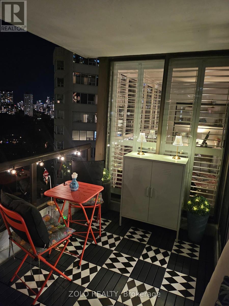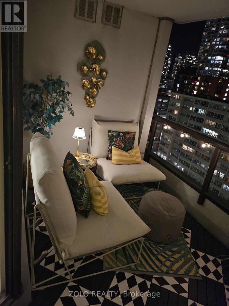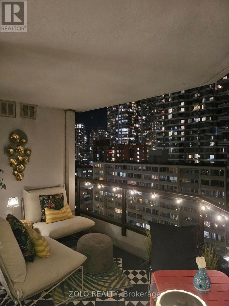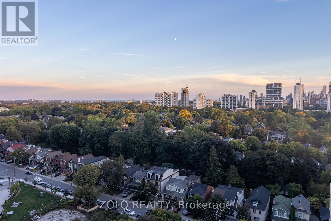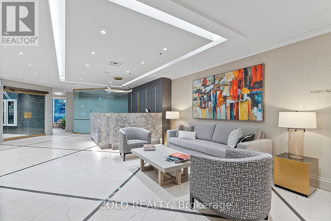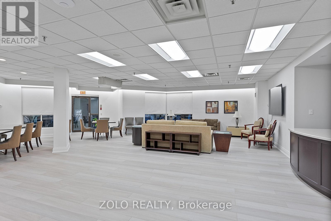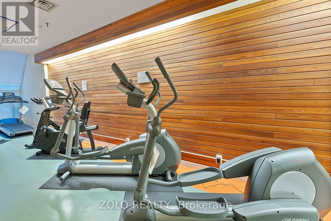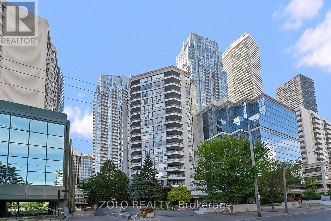1701 - 30 Holly Street Toronto (Mount Pleasant West), Ontario M4S 3C2
$849,000Maintenance, Common Area Maintenance, Heat, Electricity, Insurance, Parking, Water, Cable TV
$1,814.29 Monthly
Maintenance, Common Area Maintenance, Heat, Electricity, Insurance, Parking, Water, Cable TV
$1,814.29 MonthlySub-Penthouse perfection at 30 Holly - a Menkes-built boutique with only 6 suites/floor. Rare and premium "01" unit. 1,269 sq ft 2-bed plus den, 2-bath showcases panoramic south/east treetop & lake views the moment you walk in, with two walkouts to a 100 sq ft private balcony overlooking the park. A complete, thoughtful refresh: engineered hardwood throughout; marble flooring primary bath; ceramic tile guest bath; kitchen & both baths renovated with quartzite counters, marble backsplash, new appliances (kitchen + laundry) and a renovated laundry room (cabinetry + counters). Popcorn ceilings removed, new baseboards/trim, new interior doors & hardware, custom blinds, painted top-to-bottom. A/C units replaced (2019). All suite window glass replaced (2022 by the corporation). Building upgrades include new plumbing supply lines and refreshed lobby, corridors, lighting, suite doors & party room (gym/annex slated for updating) 24 Hour Concierge.***ALL UTILITIES PLUS VIP BUNDLE CABLE AND INTERNET, INCLUDED IN MAINTENANCE FEES*** for predictable costs. Parking near the elevator + abundant visitor parking. Quiet street, rear-access to Eglinton subway, future LRT moments away, 99-style walkability to shops/dining/grocers and access to coveted schools. (id:41954)
Property Details
| MLS® Number | C12446125 |
| Property Type | Single Family |
| Community Name | Mount Pleasant West |
| Amenities Near By | Park, Public Transit, Schools |
| Community Features | Pets Not Allowed, Community Centre |
| Features | Balcony, Carpet Free |
| Parking Space Total | 1 |
| View Type | View, Lake View |
Building
| Bathroom Total | 2 |
| Bedrooms Above Ground | 2 |
| Bedrooms Below Ground | 1 |
| Bedrooms Total | 3 |
| Amenities | Security/concierge, Party Room, Visitor Parking, Exercise Centre, Storage - Locker |
| Appliances | Oven - Built-in, Dishwasher, Dryer, Microwave, Stove, Washer, Window Coverings, Refrigerator |
| Cooling Type | Central Air Conditioning |
| Exterior Finish | Concrete |
| Fire Protection | Alarm System, Smoke Detectors |
| Flooring Type | Hardwood |
| Heating Fuel | Natural Gas |
| Heating Type | Forced Air |
| Size Interior | 1200 - 1399 Sqft |
| Type | Apartment |
Parking
| Underground | |
| Garage |
Land
| Acreage | No |
| Land Amenities | Park, Public Transit, Schools |
Rooms
| Level | Type | Length | Width | Dimensions |
|---|---|---|---|---|
| Main Level | Foyer | 1.9 m | 3.18 m | 1.9 m x 3.18 m |
| Main Level | Dining Room | 3.66 m | 3.45 m | 3.66 m x 3.45 m |
| Main Level | Living Room | 3.66 m | 7.57 m | 3.66 m x 7.57 m |
| Main Level | Den | 3.66 m | 7.57 m | 3.66 m x 7.57 m |
| Main Level | Kitchen | 2.46 m | 5.49 m | 2.46 m x 5.49 m |
| Main Level | Primary Bedroom | 3.15 m | 5.84 m | 3.15 m x 5.84 m |
| Main Level | Bedroom 2 | 2.77 m | 5 m | 2.77 m x 5 m |
| Main Level | Laundry Room | 1.65 m | 3.07 m | 1.65 m x 3.07 m |
Interested?
Contact us for more information
