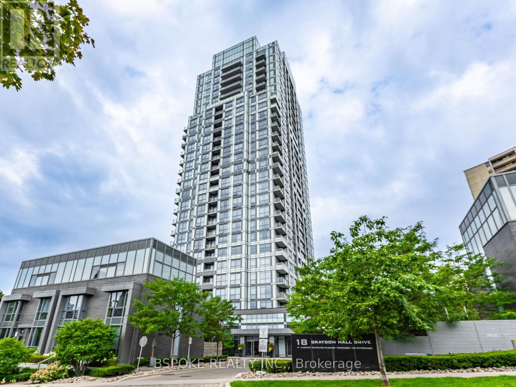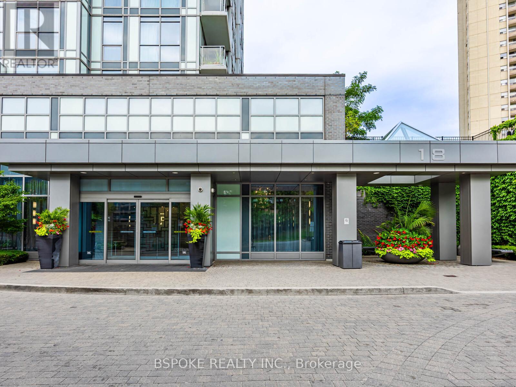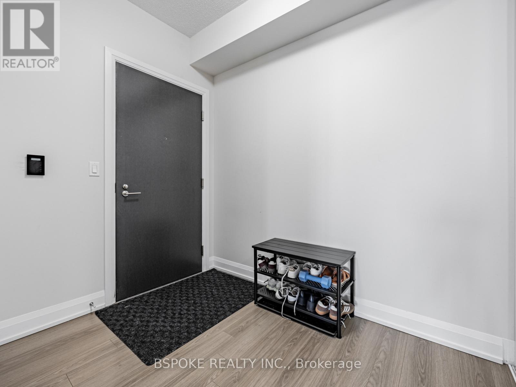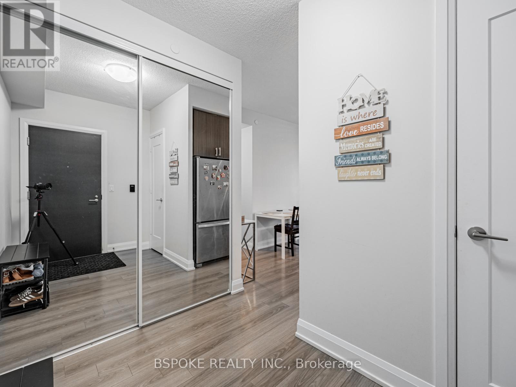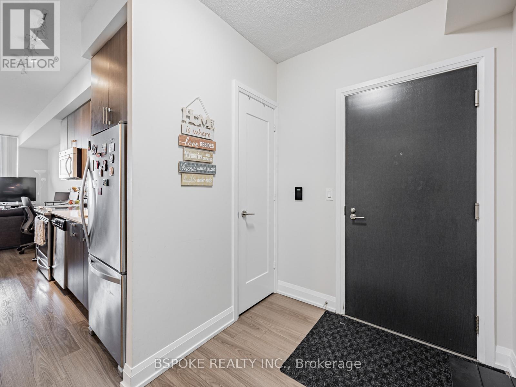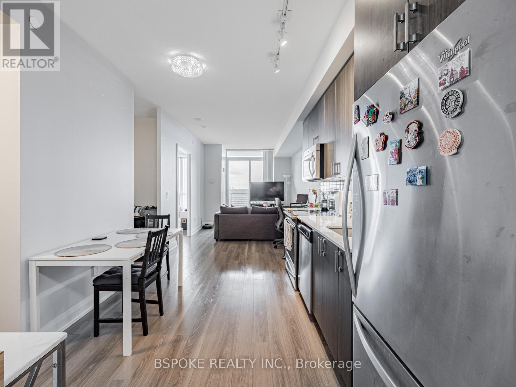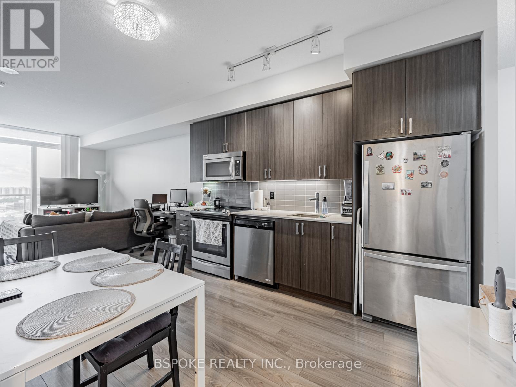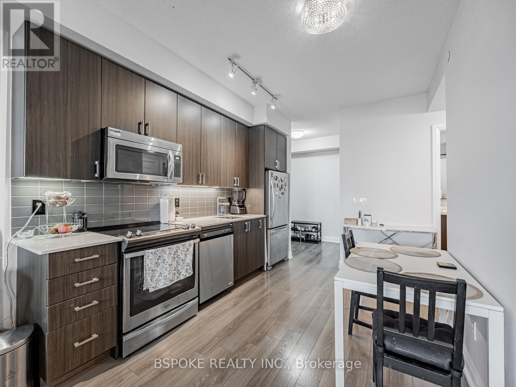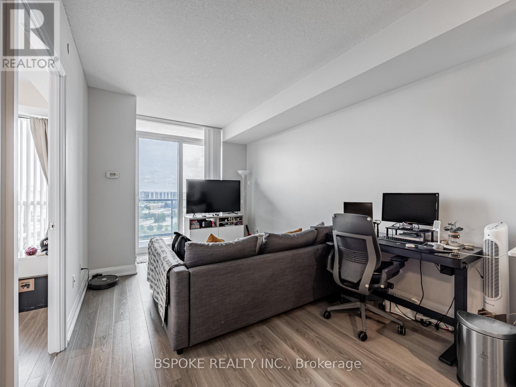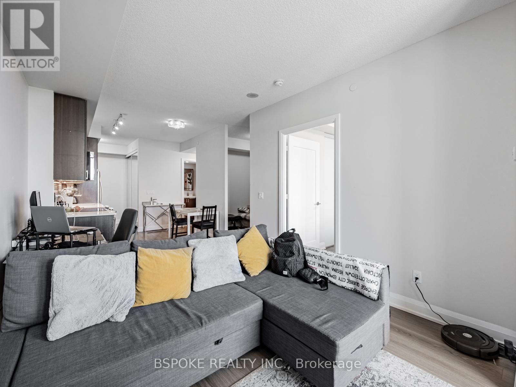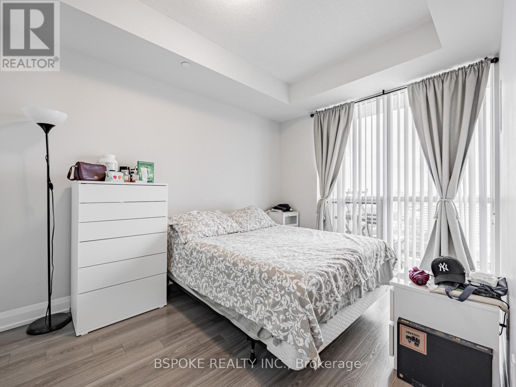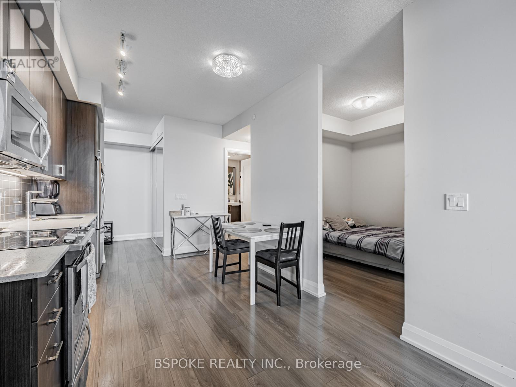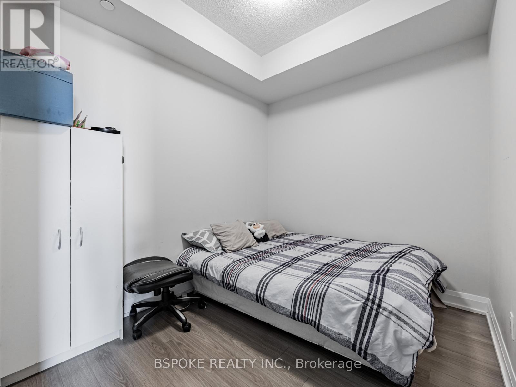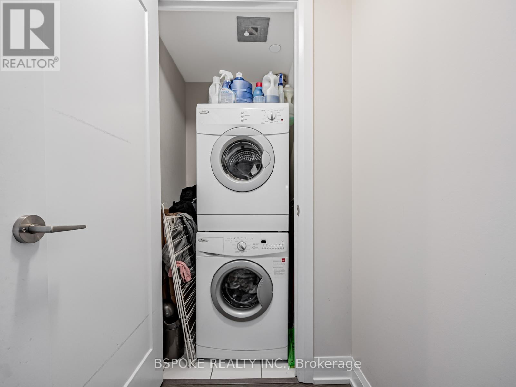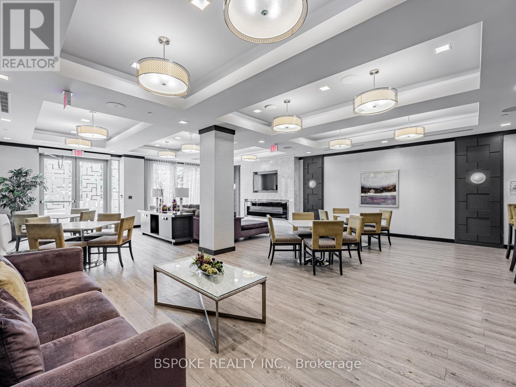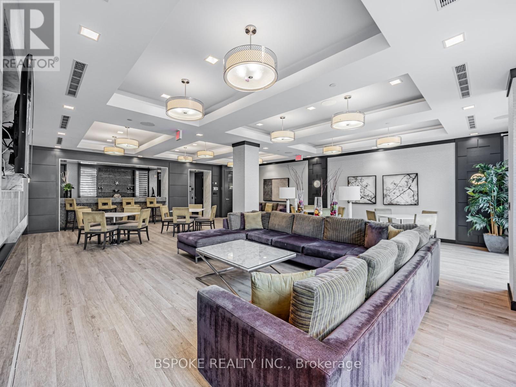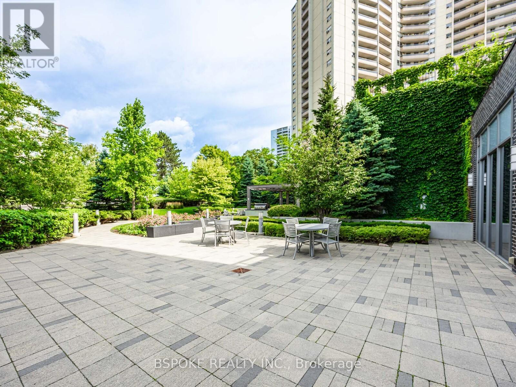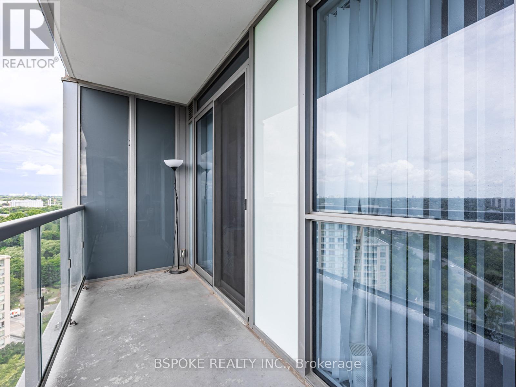2 Bedroom
1 Bathroom
600 - 699 sqft
Central Air Conditioning
Forced Air
Landscaped
$488,800Maintenance, Water, Common Area Maintenance, Parking, Insurance
$657.87 Monthly
This spacious 692 sq ft 1-bedroom plus den condo offers a functional layout designed for modern living. Soaring 9-foot ceilings and an open-concept kitchen, living, and dining area create a bright, airy space that extends to a southwest-facing balcony with treetop and city views. The den adds versatility ideal for a home office, reading nook, or extra storage. A parking spot and locker provide everyday convenience. Residents of the Argento, a Tridel-built community, enjoy an impressive roster of amenities, including a fully equipped fitness centre, theatre room, party space, sauna, outdoor BBQ terrace, guest suites, and 24-hour concierge. The location combines green space and accessibility, with nearby parks, quick access to Shops at Don Mills and Fairview Mall, and easy connections to TTC, Sheppard subway, and major highways 401 and 404. A rare opportunity to own a well-sized, well-appointed condo in a reputable building, offering both comfort and long-term value. (id:41954)
Property Details
|
MLS® Number
|
C12377012 |
|
Property Type
|
Single Family |
|
Community Name
|
Parkwoods-Donalda |
|
Amenities Near By
|
Public Transit, Schools, Hospital |
|
Community Features
|
Pet Restrictions |
|
Features
|
Wooded Area, Ravine, Balcony, Carpet Free, In Suite Laundry |
|
Parking Space Total
|
1 |
|
View Type
|
View, City View |
Building
|
Bathroom Total
|
1 |
|
Bedrooms Above Ground
|
1 |
|
Bedrooms Below Ground
|
1 |
|
Bedrooms Total
|
2 |
|
Age
|
6 To 10 Years |
|
Amenities
|
Security/concierge, Exercise Centre, Party Room, Visitor Parking, Separate Heating Controls, Storage - Locker |
|
Appliances
|
Water Heater - Tankless, Dishwasher, Dryer, Hood Fan, Microwave, Stove, Washer, Refrigerator |
|
Cooling Type
|
Central Air Conditioning |
|
Exterior Finish
|
Concrete |
|
Fire Protection
|
Smoke Detectors |
|
Flooring Type
|
Laminate |
|
Heating Fuel
|
Natural Gas |
|
Heating Type
|
Forced Air |
|
Size Interior
|
600 - 699 Sqft |
|
Type
|
Apartment |
Parking
Land
|
Acreage
|
No |
|
Land Amenities
|
Public Transit, Schools, Hospital |
|
Landscape Features
|
Landscaped |
Rooms
| Level |
Type |
Length |
Width |
Dimensions |
|
Flat |
Foyer |
1.91 m |
2.62 m |
1.91 m x 2.62 m |
|
Flat |
Living Room |
4.57 m |
3.05 m |
4.57 m x 3.05 m |
|
Flat |
Dining Room |
4.57 m |
3.05 m |
4.57 m x 3.05 m |
|
Flat |
Kitchen |
3.76 m |
2.87 m |
3.76 m x 2.87 m |
|
Flat |
Bedroom |
3.66 m |
2.82 m |
3.66 m x 2.82 m |
|
Flat |
Den |
3.05 m |
2.82 m |
3.05 m x 2.82 m |
https://www.realtor.ca/real-estate/28805532/1701-18-graydon-hall-drive-toronto-parkwoods-donalda-parkwoods-donalda
