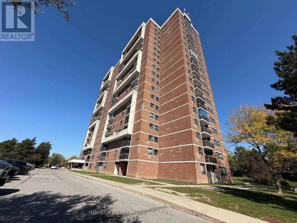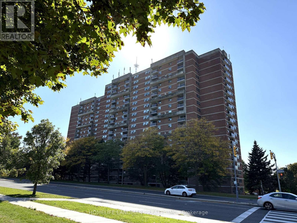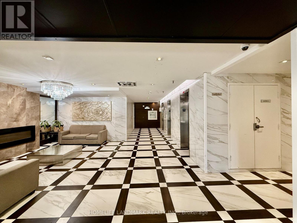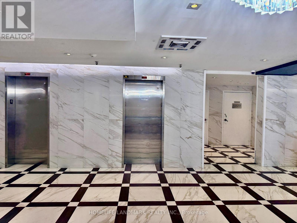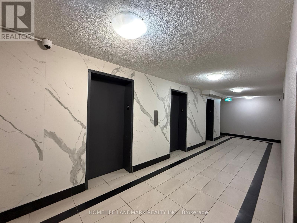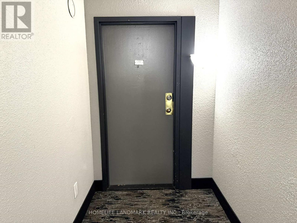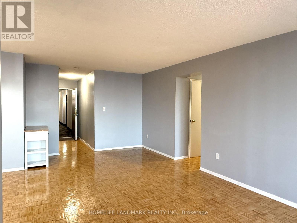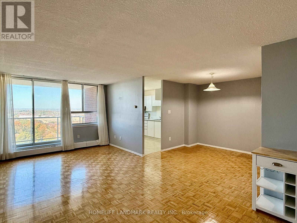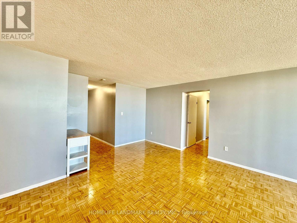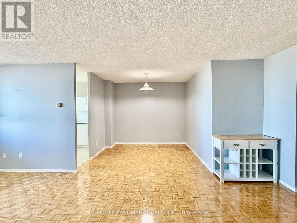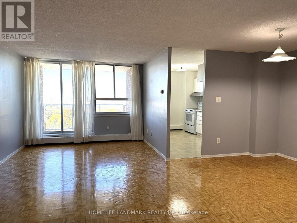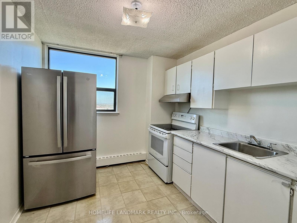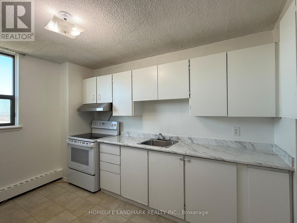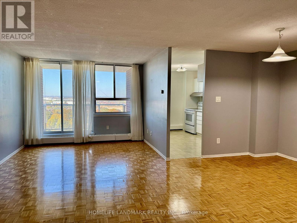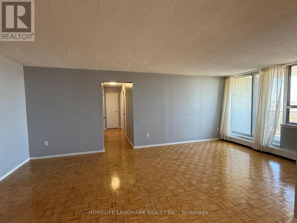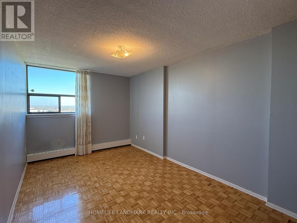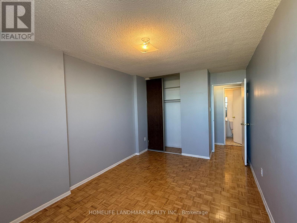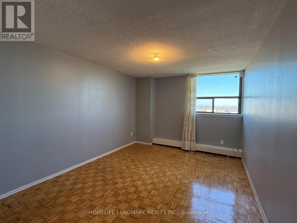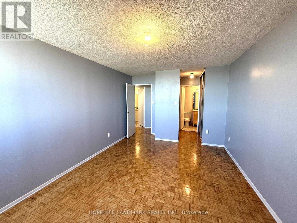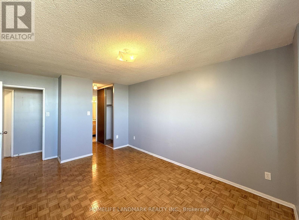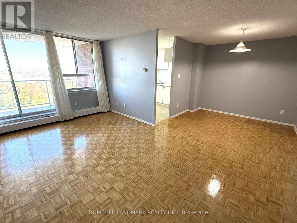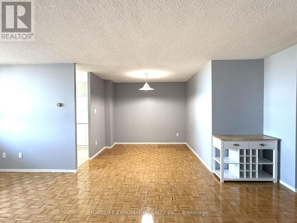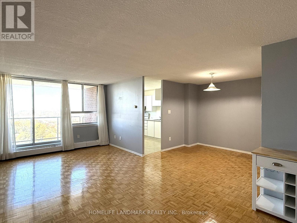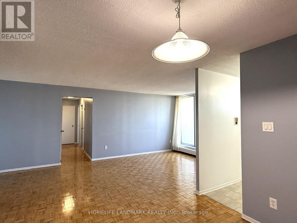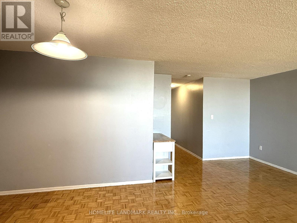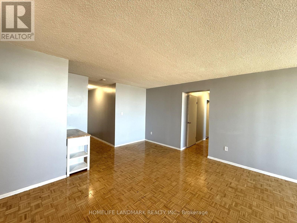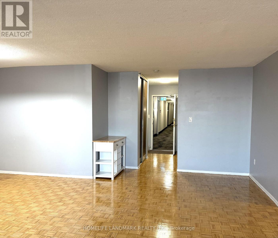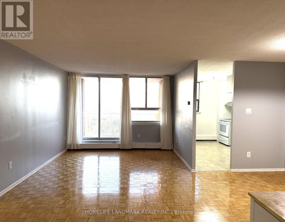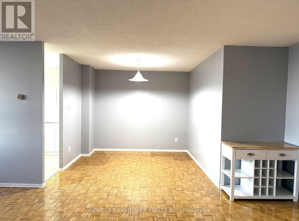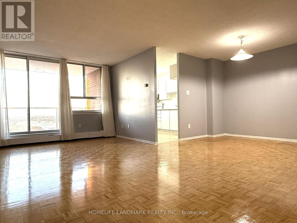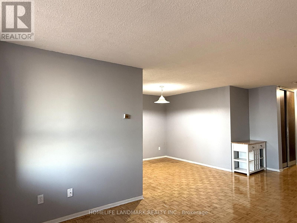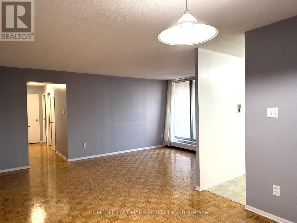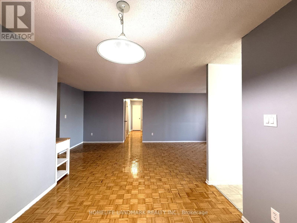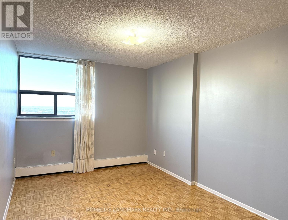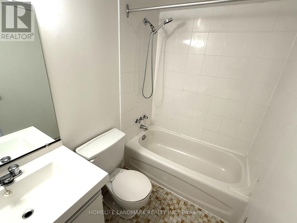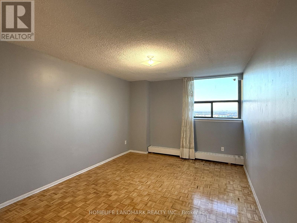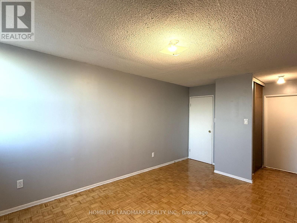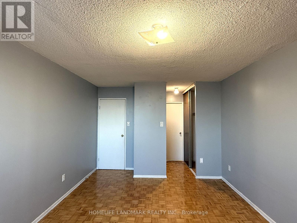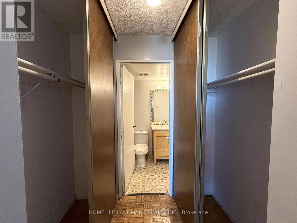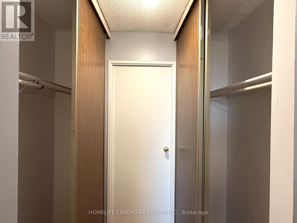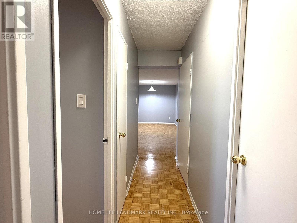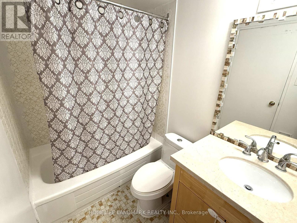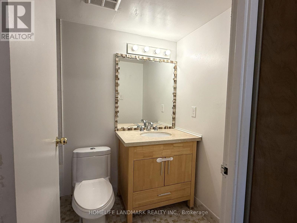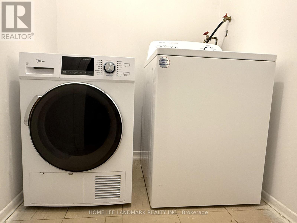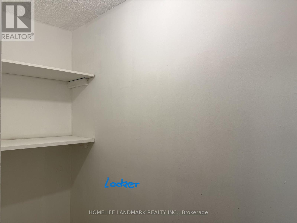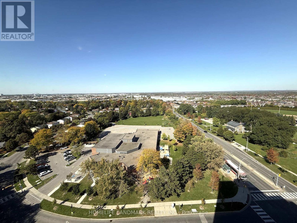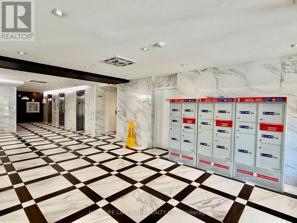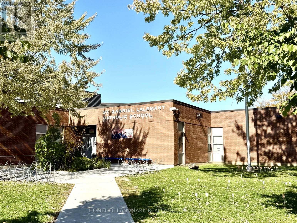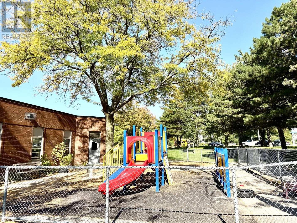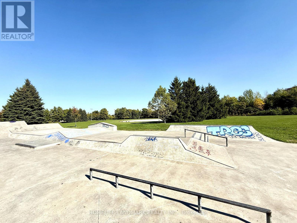1701 - 100 Wingarden Court Toronto (Malvern), Ontario M1B 2P4
$498,000Maintenance, Common Area Maintenance, Heat, Electricity, Insurance, Parking, Water
$695.33 Monthly
Maintenance, Common Area Maintenance, Heat, Electricity, Insurance, Parking, Water
$695.33 MonthlySpacious Condo Offers 1,191 Sqft Of Interior Space (Per Mpac) Plus Additional 76 Sqft Balcony (Per Floor Plan) Providing Extra Comfort And Outdoor Enjoyment! Well-Designed 2 Big Bedroom 2 Full Bathroom Layout Features Large Open-Concept Living And Dining Area! Perfect For Relaxing And Entertaining! Master Bedroom Includes An Ensuite 4-Piece Bathroom With His-And-Hers Closets! Large Laundry Room And Indoor-Locker/Storage Room Has Plenty Of Space! Recently Installed New Windows Ensure Energy Efficiency And Comfort! Step Out To A Private Balcony And Enjoy Peaceful Unobstructed Views! Fresher Paint and Newer Renovation! Newer Appliances, Washer And Dryer! One Underground Parking Included! Conveniently Located With 24-Hour TTC Service Right At Your Doorstep! Close To All Amenities Such As Grocery Stores, Banks, Retail Shops, Restaurants, Schools, Scarborough Town Centre, Highway 401! Low Maintenance Fee Covers Hydro, Water, And Heating, Allowing You To Enjoy A Large Comfortable Home For Less! Begin Your Stylish New Life From This Fantastic Home! (id:41954)
Property Details
| MLS® Number | E12445736 |
| Property Type | Single Family |
| Community Name | Malvern |
| Amenities Near By | Park, Public Transit, Schools |
| Community Features | Pet Restrictions |
| Features | Balcony |
| Parking Space Total | 1 |
Building
| Bathroom Total | 2 |
| Bedrooms Above Ground | 2 |
| Bedrooms Total | 2 |
| Amenities | Recreation Centre, Visitor Parking |
| Appliances | Dryer, Hood Fan, Stove, Washer, Refrigerator |
| Exterior Finish | Brick |
| Flooring Type | Hardwood |
| Heating Fuel | Natural Gas |
| Heating Type | Baseboard Heaters |
| Size Interior | 1000 - 1199 Sqft |
| Type | Apartment |
Parking
| Underground | |
| Garage |
Land
| Acreage | No |
| Land Amenities | Park, Public Transit, Schools |
Rooms
| Level | Type | Length | Width | Dimensions |
|---|---|---|---|---|
| Flat | Living Room | 6.5 m | 3.35 m | 6.5 m x 3.35 m |
| Flat | Dining Room | 2.76 m | 2.75 m | 2.76 m x 2.75 m |
| Flat | Kitchen | 4.1 m | 2.66 m | 4.1 m x 2.66 m |
| Flat | Primary Bedroom | 4.57 m | 3.33 m | 4.57 m x 3.33 m |
| Flat | Bedroom 2 | 5.1 m | 2.82 m | 5.1 m x 2.82 m |
| Flat | Bathroom | 2.28 m | 1.49 m | 2.28 m x 1.49 m |
| Flat | Bathroom | 2.24 m | 1.49 m | 2.24 m x 1.49 m |
| Flat | Laundry Room | 1.77 m | 1.67 m | 1.77 m x 1.67 m |
| Flat | Storage | 2.57 m | 1 m | 2.57 m x 1 m |
https://www.realtor.ca/real-estate/28953576/1701-100-wingarden-court-toronto-malvern-malvern
Interested?
Contact us for more information
