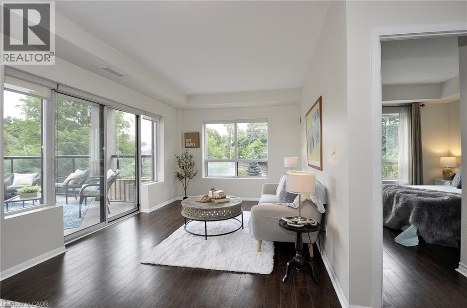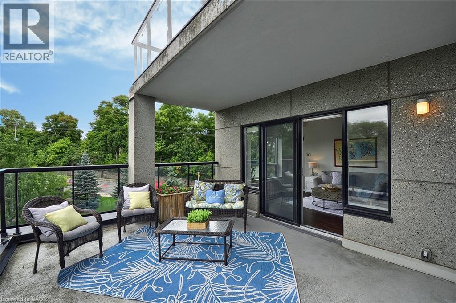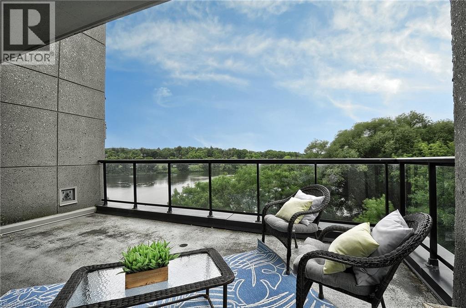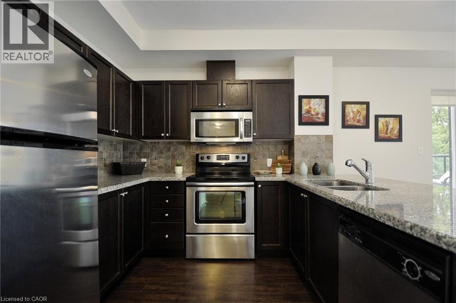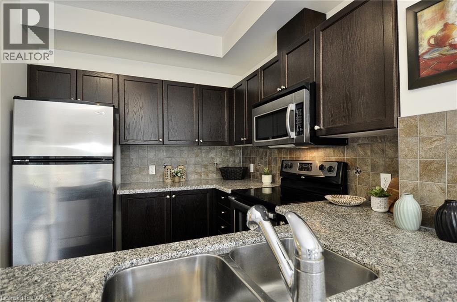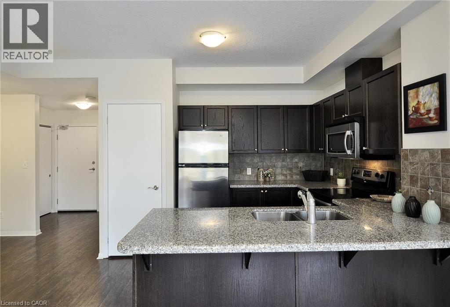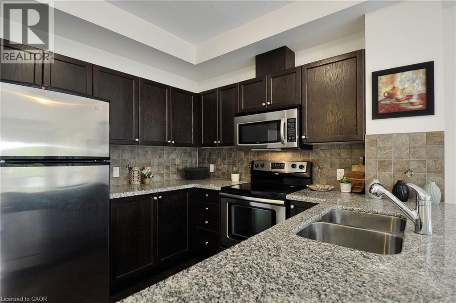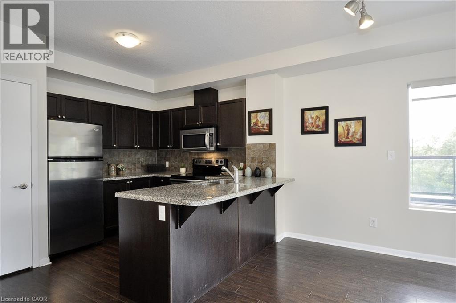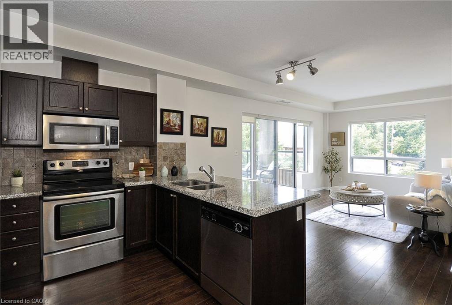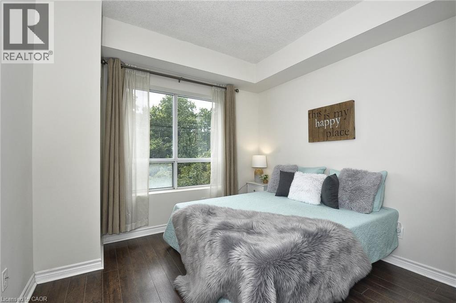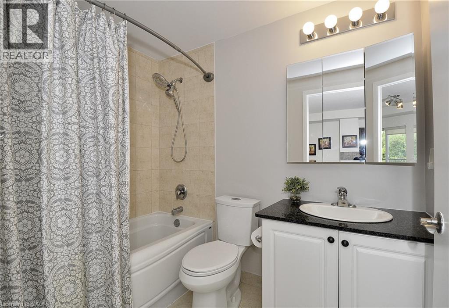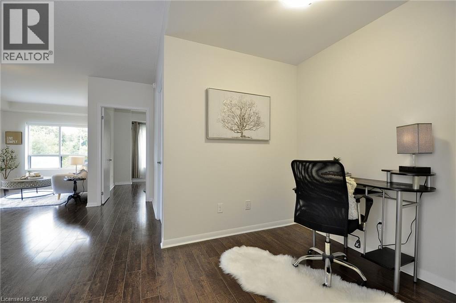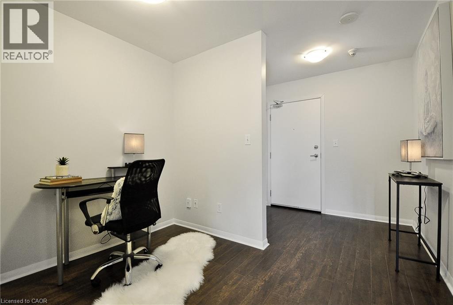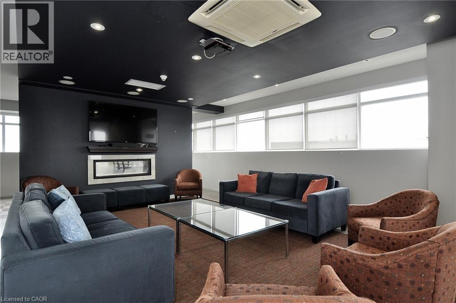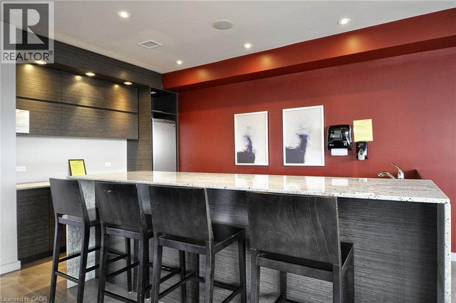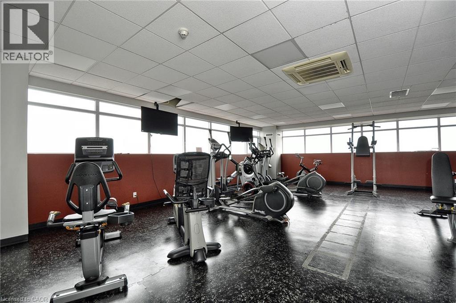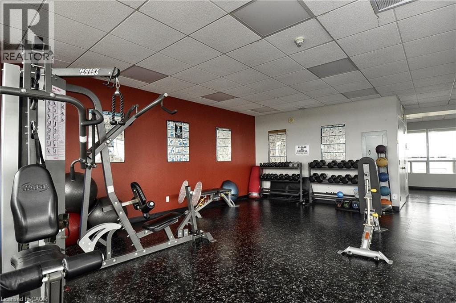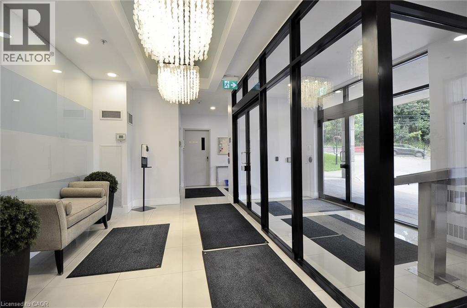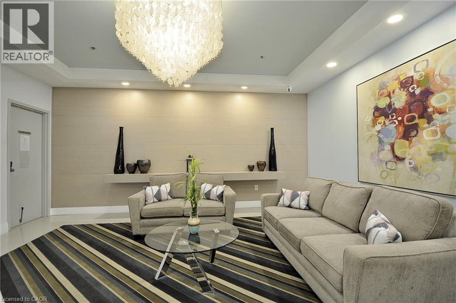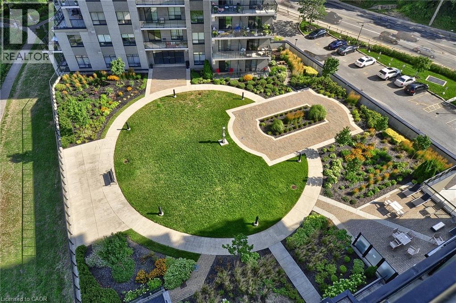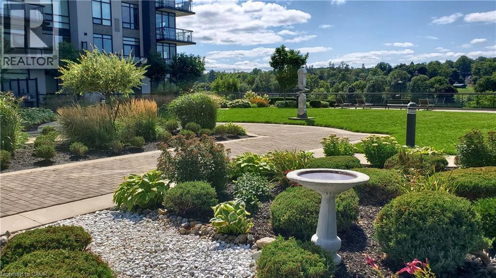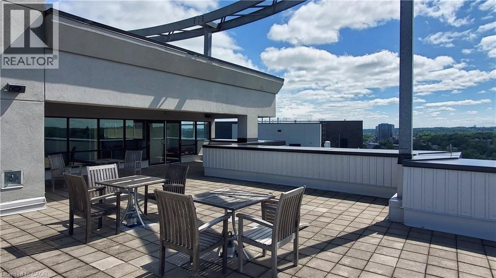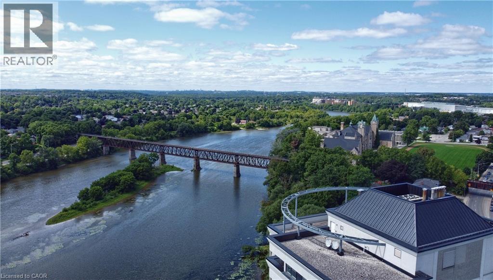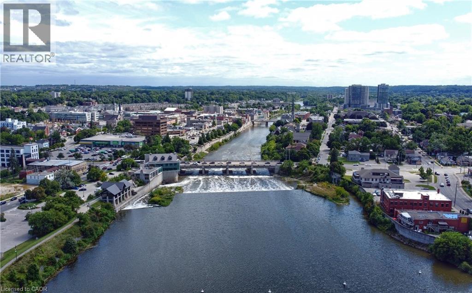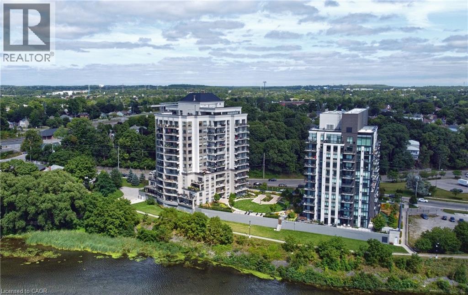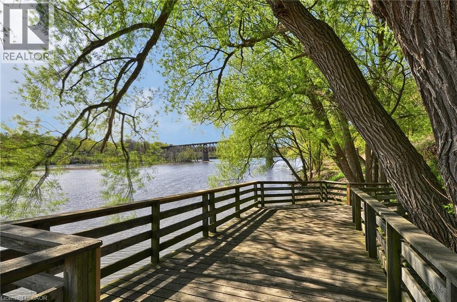170 Water Street N Unit# 308 Cambridge, Ontario N1R 3B6
$399,900Maintenance, Landscaping, Property Management, Parking
$707 Monthly
Maintenance, Landscaping, Property Management, Parking
$707 MonthlyHere's one with something special. 266 square feet of outdoor living space. With this beautiful balcony of 19 x 14 feet, there's plenty of room for your outdoor furniture plus a putting green. Large enough to entertain and with an incredible view of the river and walking trails. This corner unit has wrap around windows making this open concept layout bright with beautiful views. It's spacious and has a bonus room which you could use as an office, dining room or with a futon and room divider, guest accomodations. So many possibilites. Ideally located just steps from the scenic river walking trails, downtown Cambridge, the vibrant Gaslight District, and the iconic Cambridge Mill. A night out for a great meal, or a theatre productions or the farmers market is all within walking distance. Imagine your morning coffee or evening night cap with this view. This building offers Underground parking, outdoor seating areas including a rooftop terrace, party room if you need extra space to entertain family, friends, business associates, a gym, guest suite you can reserve as needed and a storage locker. This is the perfect home for anyone seeking a low-maintenance yet sylish lifestyle in one of Cambridge’s most desirable locations. (id:41954)
Property Details
| MLS® Number | 40764541 |
| Property Type | Single Family |
| Amenities Near By | Golf Nearby, Park, Place Of Worship, Playground, Public Transit, Shopping |
| Equipment Type | None |
| Features | Balcony, Automatic Garage Door Opener |
| Parking Space Total | 1 |
| Rental Equipment Type | None |
| Storage Type | Locker |
| Water Front Name | Grand River |
| Water Front Type | Waterfront |
Building
| Bathroom Total | 1 |
| Bedrooms Above Ground | 1 |
| Bedrooms Total | 1 |
| Amenities | Exercise Centre, Guest Suite, Party Room |
| Appliances | Dishwasher, Dryer, Microwave, Refrigerator, Stove, Washer, Hood Fan |
| Basement Type | None |
| Constructed Date | 2009 |
| Construction Style Attachment | Attached |
| Cooling Type | Central Air Conditioning |
| Exterior Finish | Concrete, Stucco |
| Heating Fuel | Natural Gas |
| Heating Type | Forced Air |
| Stories Total | 1 |
| Size Interior | 720 Sqft |
| Type | Apartment |
| Utility Water | Municipal Water |
Parking
| Underground | |
| Visitor Parking |
Land
| Access Type | Road Access |
| Acreage | No |
| Land Amenities | Golf Nearby, Park, Place Of Worship, Playground, Public Transit, Shopping |
| Landscape Features | Lawn Sprinkler, Landscaped |
| Sewer | Municipal Sewage System |
| Size Total Text | Under 1/2 Acre |
| Surface Water | River/stream |
| Zoning Description | (f)c1rm1 |
Rooms
| Level | Type | Length | Width | Dimensions |
|---|---|---|---|---|
| Main Level | Other | 19'1'' x 14'0'' | ||
| Main Level | Foyer | 7'3'' x 5'8'' | ||
| Main Level | 4pc Bathroom | 7'2'' x 5'5'' | ||
| Main Level | Office | 9'5'' x 7'0'' | ||
| Main Level | Primary Bedroom | 11'11'' x 9'1'' | ||
| Main Level | Living Room | 16'7'' x 10'7'' | ||
| Main Level | Kitchen | 10'7'' x 10'6'' |
https://www.realtor.ca/real-estate/28794884/170-water-street-n-unit-308-cambridge
Interested?
Contact us for more information





