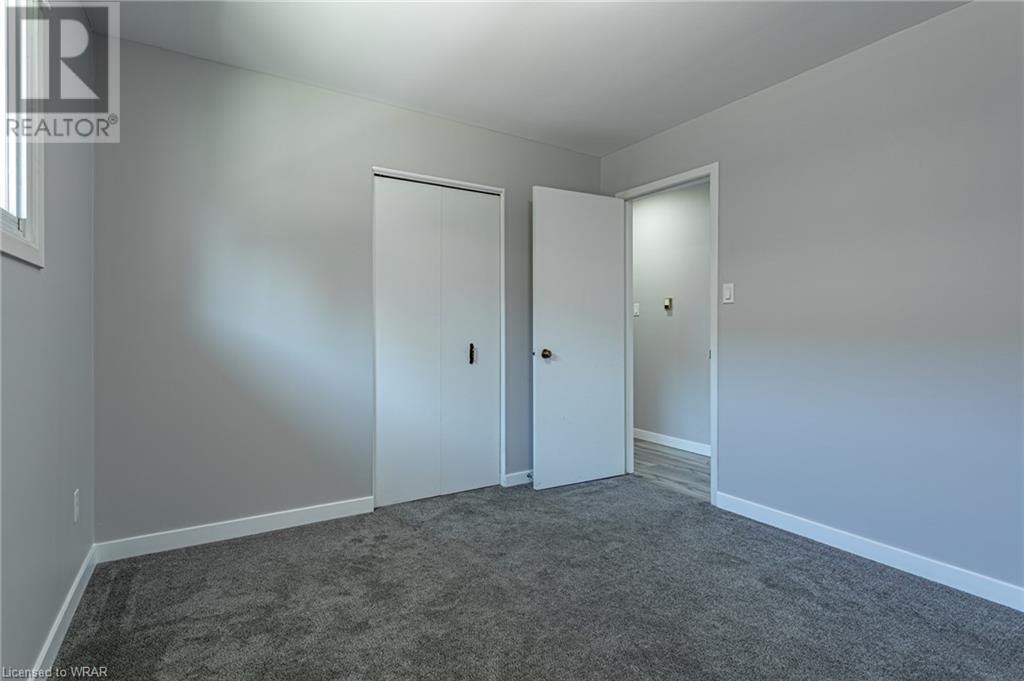170 Speight Boulevard London, Ontario N5V 3J5
$489,000
Welcome to this well-cared-for three-bedroom bungalow, which is freshly painted and extensively upgraded. The home features a bright, sunlit kitchen with updated cabinetry and solid surface countertops. The airy and spacious living room boasts a large picture window that floods the space with natural light and luxury vinyl plank flooring. The main floor has three generously sized bedrooms, ideal for a growing family, and renovated main bath with a walk-in shower. The lower level includes a finished family room, warmed by a cozy gas fireplace, perfect for relaxing with friends and family. Situated on a quiet, tree-lined street, the property includes a fully fenced backyard, providing a safe play area for children. Additional features include a side entrance, perfect for a potential in-law suite. Recent updates encompass newer broadloom, new baseboards, and newer vinyl plank flooring. The location is convenient, close to shopping, Argyle Mall, the airport, a campground, golf courses, a lake/pond, a library, public transit, and just 9 minutes from Highway 40. This well-maintained property in a desirable location is a must see ! (id:41954)
Open House
This property has open houses!
2:00 pm
Ends at:4:00 pm
2:00 pm
Ends at:4:00 pm
Property Details
| MLS® Number | 40613574 |
| Property Type | Single Family |
| Amenities Near By | Place Of Worship, Public Transit |
| Community Features | Quiet Area, School Bus |
| Equipment Type | Water Heater |
| Parking Space Total | 2 |
| Rental Equipment Type | Water Heater |
| Structure | Shed |
Building
| Bathroom Total | 1 |
| Bedrooms Above Ground | 3 |
| Bedrooms Total | 3 |
| Appliances | Dryer, Refrigerator, Stove, Water Purifier, Washer, Hood Fan, Window Coverings |
| Architectural Style | Bungalow |
| Basement Development | Partially Finished |
| Basement Type | Full (partially Finished) |
| Constructed Date | 1979 |
| Construction Style Attachment | Detached |
| Cooling Type | Central Air Conditioning |
| Exterior Finish | Brick |
| Fire Protection | Smoke Detectors |
| Foundation Type | Poured Concrete |
| Heating Type | Forced Air |
| Stories Total | 1 |
| Size Interior | 1581.97 Sqft |
| Type | House |
| Utility Water | Municipal Water |
Land
| Access Type | Highway Nearby |
| Acreage | No |
| Land Amenities | Place Of Worship, Public Transit |
| Landscape Features | Landscaped |
| Sewer | Municipal Sewage System |
| Size Depth | 100 Ft |
| Size Frontage | 40 Ft |
| Size Total Text | Under 1/2 Acre |
| Zoning Description | R1-4 |
Rooms
| Level | Type | Length | Width | Dimensions |
|---|---|---|---|---|
| Lower Level | Other | 12'2'' x 9'8'' | ||
| Lower Level | Storage | 11'1'' x 10'1'' | ||
| Lower Level | Utility Room | 23'10'' x 10'9'' | ||
| Lower Level | Family Room | 25'10'' x 14'1'' | ||
| Main Level | 4pc Bathroom | 7'4'' x 4'11'' | ||
| Main Level | Bedroom | 10'11'' x 10'1'' | ||
| Main Level | Bedroom | 11'0'' x 10'4'' | ||
| Main Level | Primary Bedroom | 11'4'' x 10'1'' | ||
| Main Level | Dining Room | 13'10'' x 10'6'' | ||
| Main Level | Kitchen | 8'4'' x 8'5'' | ||
| Main Level | Living Room | 15'4'' x 11'10'' |
https://www.realtor.ca/real-estate/27123378/170-speight-boulevard-london
Interested?
Contact us for more information








































