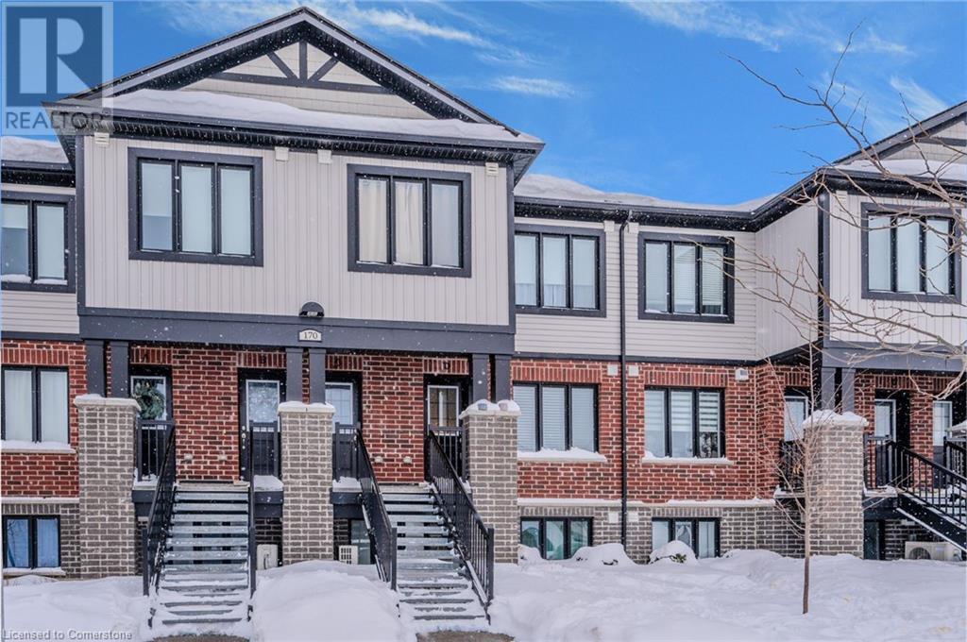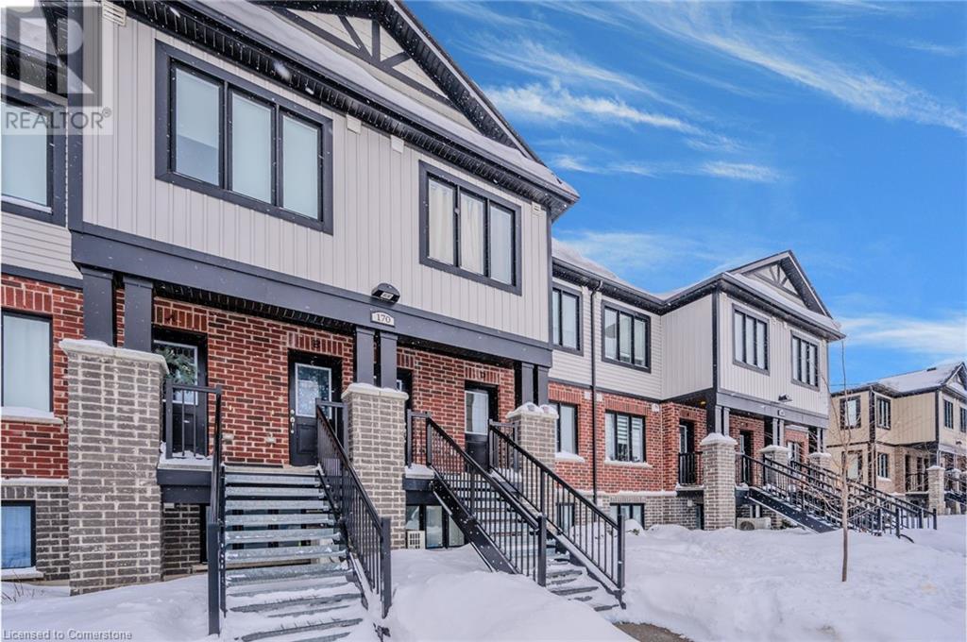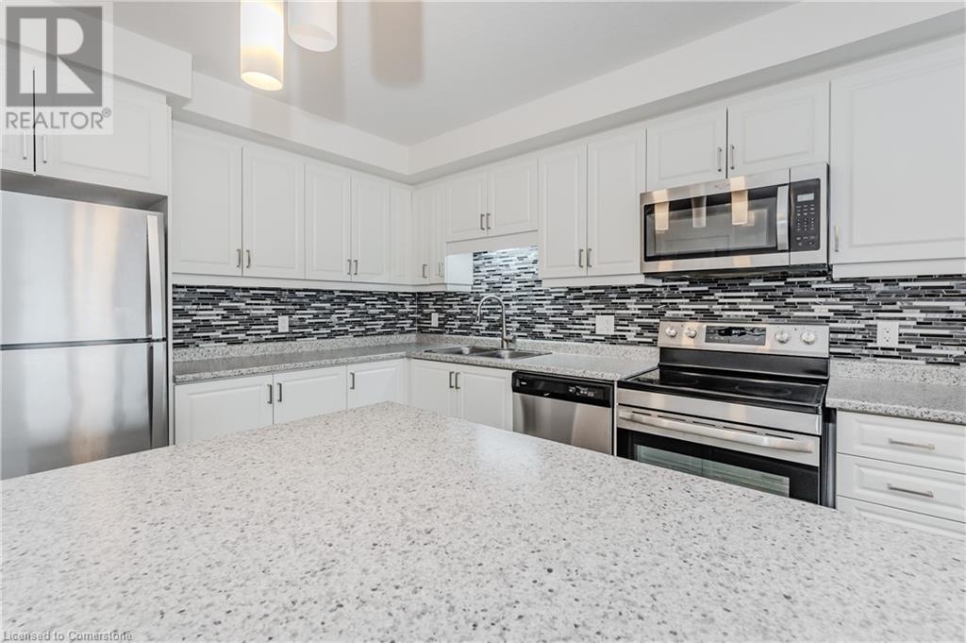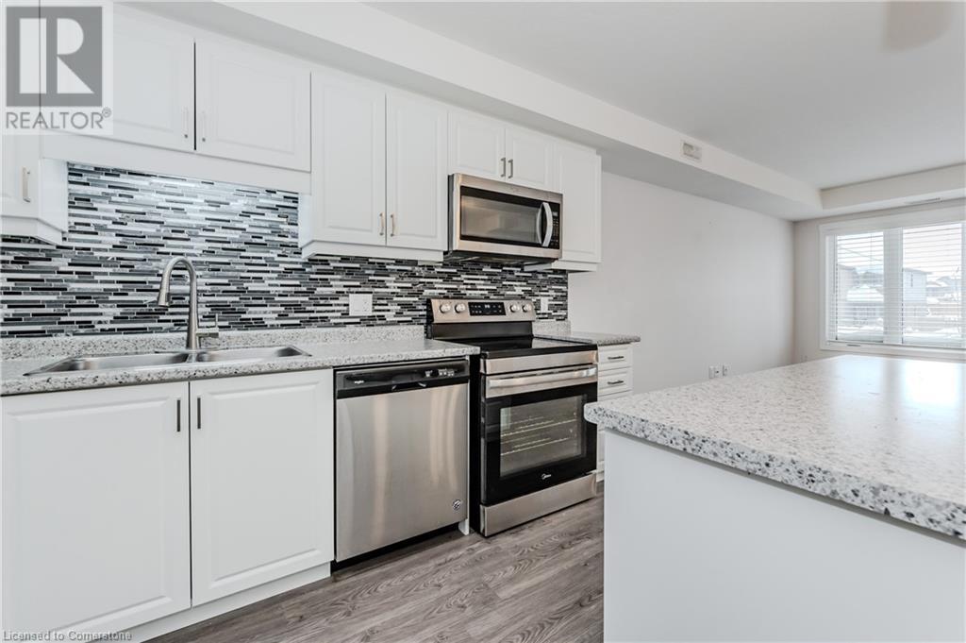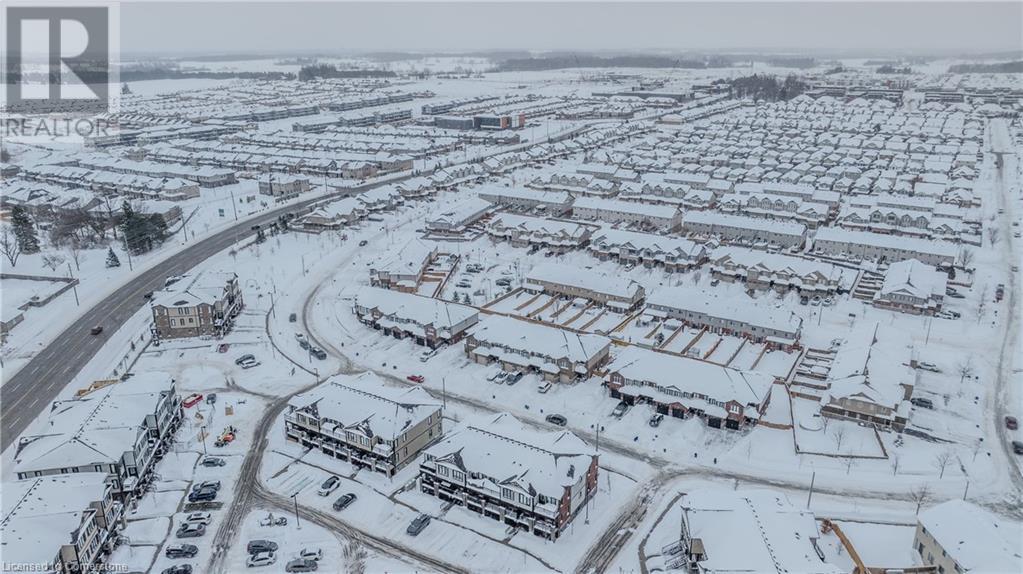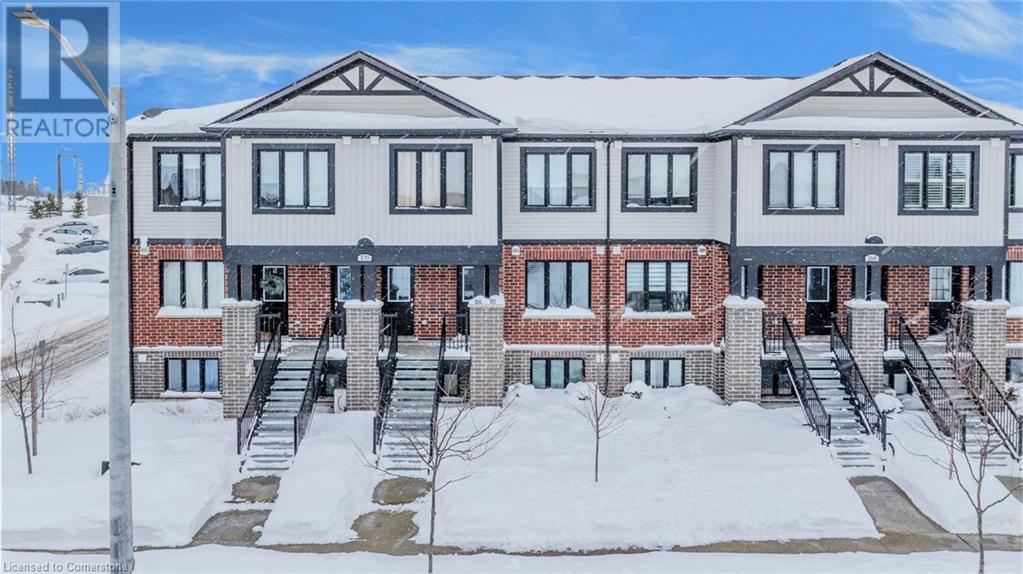170 Rochefort Street Unit# D Kitchener, Ontario N2R 0C1
$548,888Maintenance, Insurance, Landscaping, Property Management, Parking
$185 Monthly
Maintenance, Insurance, Landscaping, Property Management, Parking
$185 MonthlyWelcome to 170 Rochefort Street Unit D, a bright and modern 2-bedroom, 2-bathroom stacked townhome in the highly sought-after Huron Park community. This stylish unit boasts an OPEN-CONCEPT LAYOUT, a PRIVATE BALCONY, and CONTEMPORARY FINISHES throughout. The spacious living area seamlessly flows into the eat-in kitchen, complete with a CENTER ISLAND, stainless appliances, and ample space for entertaining. The primary bedroom offers a full ENSUITE BATHROOM and access to the REAR BALCONY, providing a peaceful retreat. A second bedroom and 4-piece main bathroom complete the layout. Enjoy the convenience of IN-SUITE LAUNDRY as well as ONE EXCLUSIVE PARKING SPACE. This prime location offers easy access to top-rated schools, scenic walking trails, and the brand-new Longo’s. Just minutes from RBJ Schlegel Park & Recreation Area, this location is perfect for outdoor enthusiasts. With quick access to major routes, including Highway 401, commuting is effortless. Whether you're a first-time buyer or looking for a smart investment opportunity, this stunning home is a must-see! (id:41954)
Open House
This property has open houses!
2:00 pm
Ends at:4:00 pm
Your Host Nicole Shantz
1:00 pm
Ends at:3:00 pm
Your Host Kim Geimer
Property Details
| MLS® Number | 40699414 |
| Property Type | Single Family |
| Amenities Near By | Park, Playground, Public Transit, Schools, Shopping |
| Equipment Type | Water Heater |
| Features | Southern Exposure, Balcony |
| Parking Space Total | 1 |
| Rental Equipment Type | Water Heater |
Building
| Bathroom Total | 2 |
| Bedrooms Above Ground | 2 |
| Bedrooms Total | 2 |
| Appliances | Dishwasher, Dryer, Microwave, Refrigerator, Stove, Water Softener, Washer, Window Coverings |
| Basement Type | None |
| Constructed Date | 2020 |
| Construction Style Attachment | Attached |
| Cooling Type | Central Air Conditioning |
| Exterior Finish | Brick, Vinyl Siding |
| Foundation Type | Poured Concrete |
| Heating Fuel | Natural Gas |
| Heating Type | Forced Air |
| Size Interior | 1035 Sqft |
| Type | Row / Townhouse |
| Utility Water | Municipal Water |
Land
| Acreage | No |
| Land Amenities | Park, Playground, Public Transit, Schools, Shopping |
| Sewer | Municipal Sewage System |
| Size Total Text | Unknown |
| Zoning Description | R-6 |
Rooms
| Level | Type | Length | Width | Dimensions |
|---|---|---|---|---|
| Main Level | Utility Room | 8'10'' x 5'3'' | ||
| Main Level | Full Bathroom | 10'6'' x 5'1'' | ||
| Main Level | Primary Bedroom | 14'2'' x 10'9'' | ||
| Main Level | Bedroom | 10'8'' x 9'1'' | ||
| Main Level | 4pc Bathroom | 7'11'' x 5'2'' | ||
| Main Level | Kitchen | 14'6'' x 9'7'' | ||
| Main Level | Dining Room | 16'0'' x 6'6'' | ||
| Main Level | Living Room | 13'10'' x 10'4'' |
https://www.realtor.ca/real-estate/27938357/170-rochefort-street-unit-d-kitchener
Interested?
Contact us for more information

