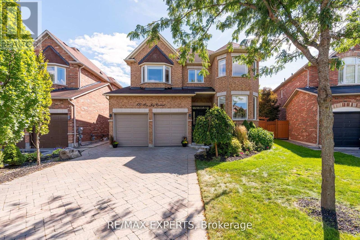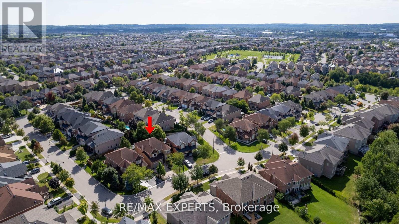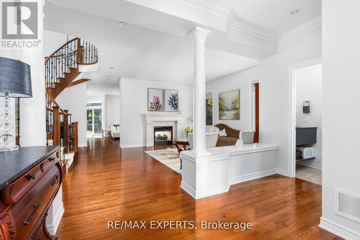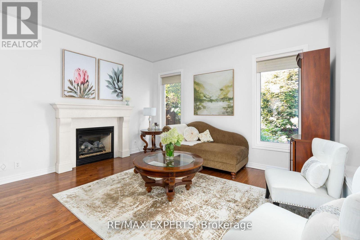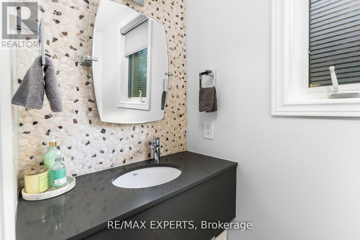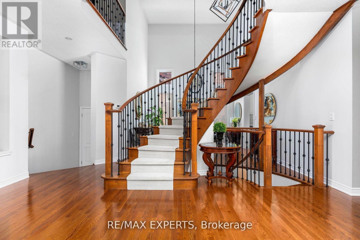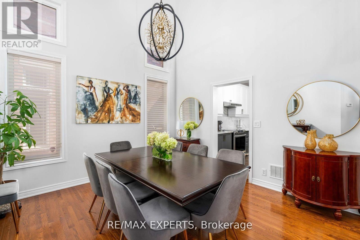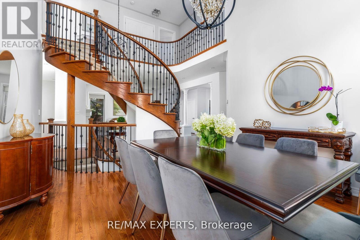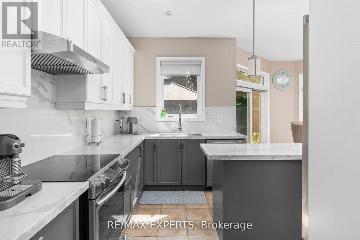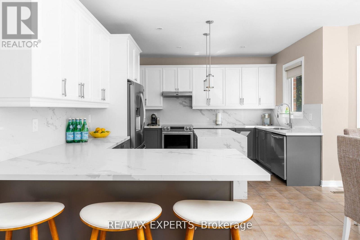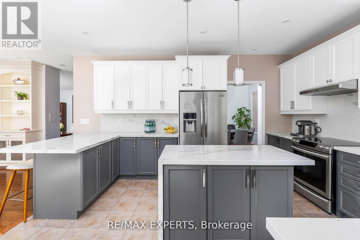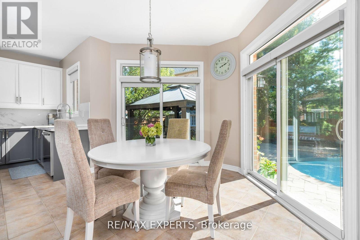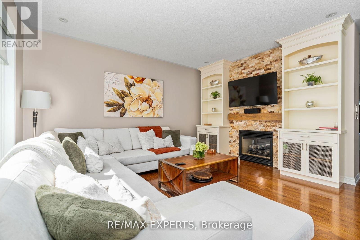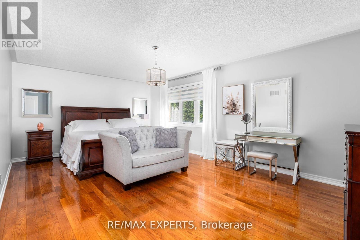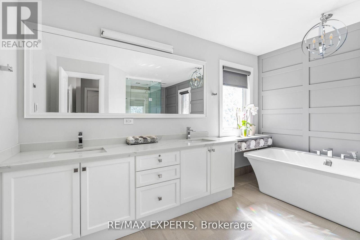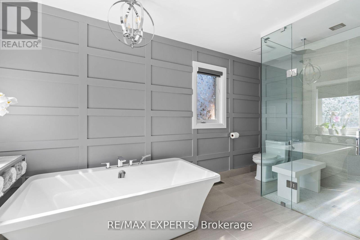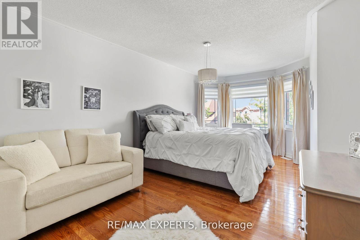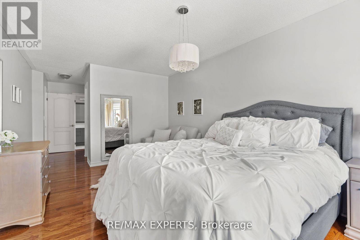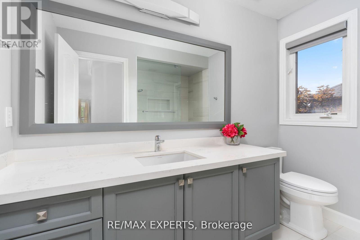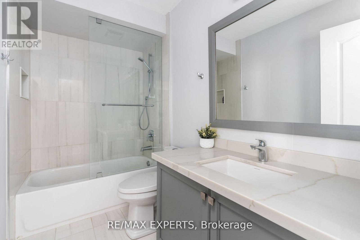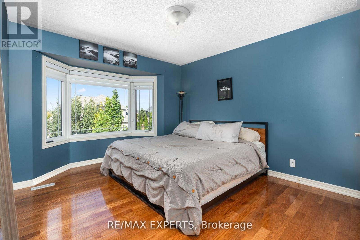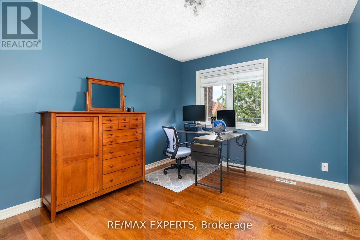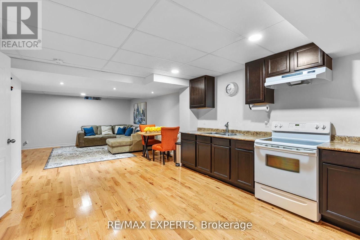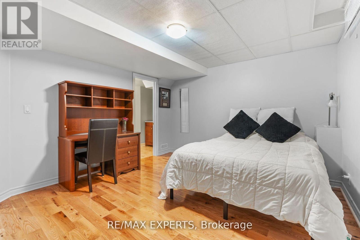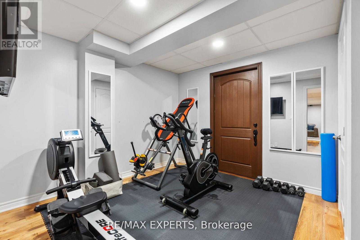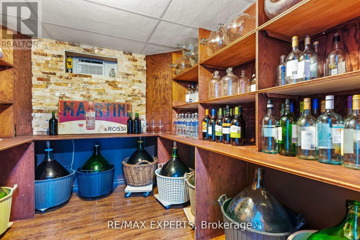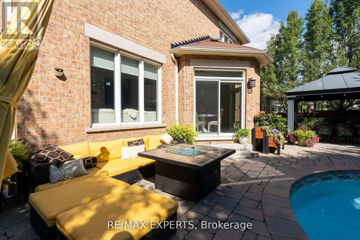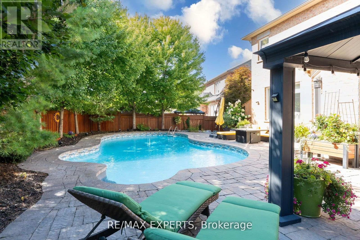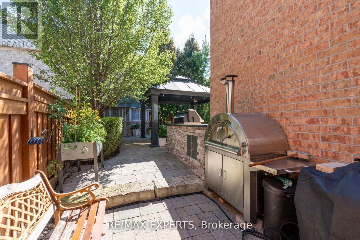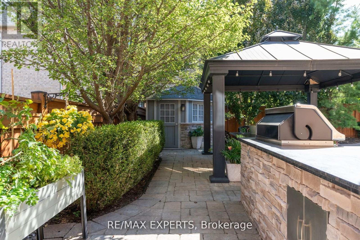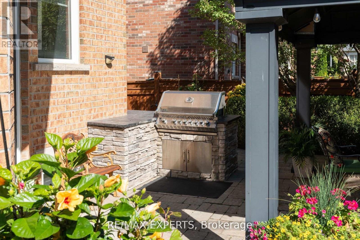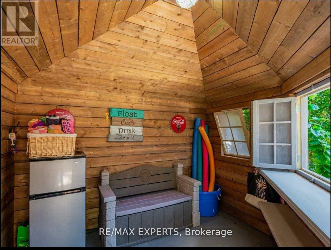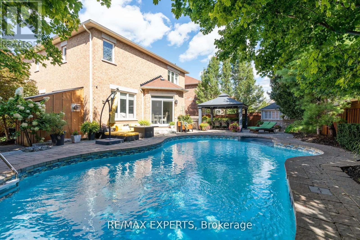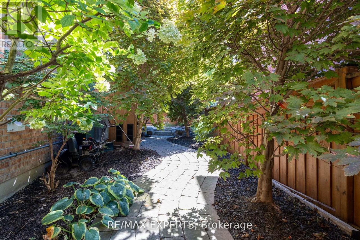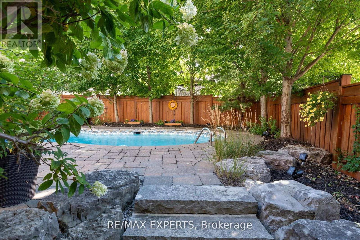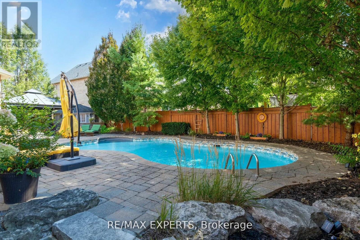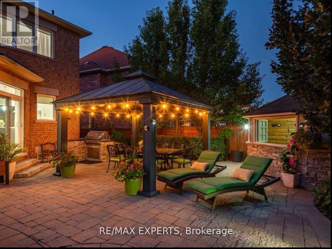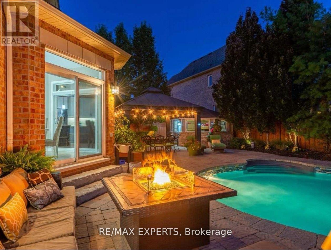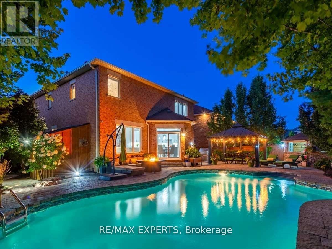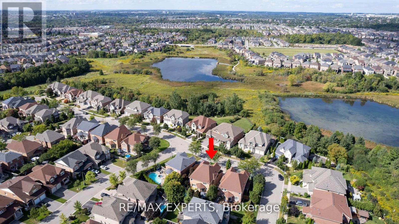5 Bedroom
6 Bathroom
3000 - 3500 sqft
Fireplace
Inground Pool
Central Air Conditioning
Forced Air
$2,099,000
Beautifully renovated home in the heart of Aurora, featuring modern upgrades throughout. This spectacular open-concept property boasts hardwood floors and a spacious gourmet kitchen with a breakfast bar. Enjoy the serene private oasis in the backyard, complete with a saltwater pool, cabana, and outdoor kitchen, all surrounded by stunning landscaping-perfect for entertaining. The fully finished basement includes a kitchen, temperature-controlled wine room, and workout space. Conveniently located near amenities, parks, and schools. (id:41954)
Property Details
|
MLS® Number
|
N12274130 |
|
Property Type
|
Single Family |
|
Community Name
|
Bayview Northeast |
|
Amenities Near By
|
Golf Nearby, Park, Schools |
|
Features
|
Ravine |
|
Parking Space Total
|
7 |
|
Pool Type
|
Inground Pool |
Building
|
Bathroom Total
|
6 |
|
Bedrooms Above Ground
|
4 |
|
Bedrooms Below Ground
|
1 |
|
Bedrooms Total
|
5 |
|
Appliances
|
Oven, Alarm System, Water Treatment, Window Coverings, Refrigerator |
|
Basement Development
|
Finished |
|
Basement Type
|
N/a (finished) |
|
Construction Style Attachment
|
Detached |
|
Cooling Type
|
Central Air Conditioning |
|
Exterior Finish
|
Brick |
|
Fireplace Present
|
Yes |
|
Flooring Type
|
Hardwood, Tile |
|
Foundation Type
|
Concrete |
|
Half Bath Total
|
1 |
|
Heating Fuel
|
Natural Gas |
|
Heating Type
|
Forced Air |
|
Stories Total
|
2 |
|
Size Interior
|
3000 - 3500 Sqft |
|
Type
|
House |
|
Utility Water
|
Municipal Water |
Parking
Land
|
Acreage
|
No |
|
Land Amenities
|
Golf Nearby, Park, Schools |
|
Sewer
|
Sanitary Sewer |
|
Size Depth
|
114 Ft |
|
Size Frontage
|
43 Ft |
|
Size Irregular
|
43 X 114 Ft ; Pie Shaped Lot, 76ft Wide In Backyard. |
|
Size Total Text
|
43 X 114 Ft ; Pie Shaped Lot, 76ft Wide In Backyard. |
Rooms
| Level |
Type |
Length |
Width |
Dimensions |
|
Second Level |
Bedroom 4 |
3.35 m |
3.96 m |
3.35 m x 3.96 m |
|
Second Level |
Primary Bedroom |
6.1 m |
3.96 m |
6.1 m x 3.96 m |
|
Second Level |
Bedroom 2 |
3.35 m |
2.79 m |
3.35 m x 2.79 m |
|
Second Level |
Bedroom 3 |
3.05 m |
3.61 m |
3.05 m x 3.61 m |
|
Basement |
Recreational, Games Room |
3.66 m |
5.43 m |
3.66 m x 5.43 m |
|
Basement |
Kitchen |
6.05 m |
3.86 m |
6.05 m x 3.86 m |
|
Main Level |
Office |
4.45 m |
3.05 m |
4.45 m x 3.05 m |
|
Main Level |
Living Room |
4.95 m |
4.17 m |
4.95 m x 4.17 m |
|
Main Level |
Dining Room |
3.71 m |
3.96 m |
3.71 m x 3.96 m |
|
Main Level |
Kitchen |
4.83 m |
3.84 m |
4.83 m x 3.84 m |
|
Main Level |
Eating Area |
3.81 m |
3.84 m |
3.81 m x 3.84 m |
|
Main Level |
Family Room |
5.38 m |
4.52 m |
5.38 m x 4.52 m |
Utilities
|
Cable
|
Installed |
|
Electricity
|
Installed |
|
Sewer
|
Installed |
https://www.realtor.ca/real-estate/28582891/170-ivy-jay-crescent-aurora-bayview-northeast
