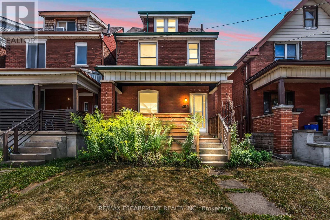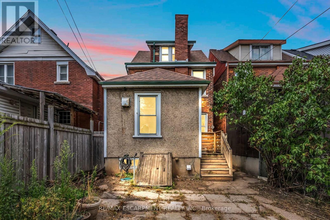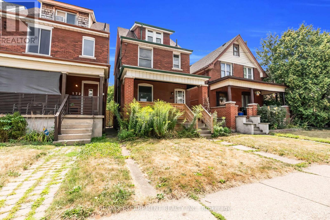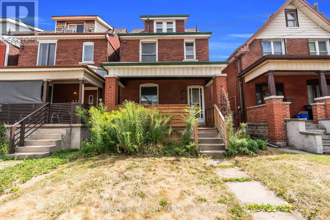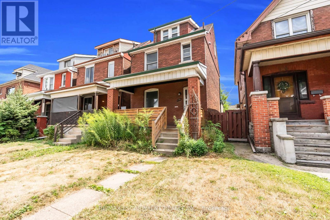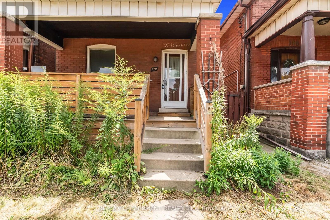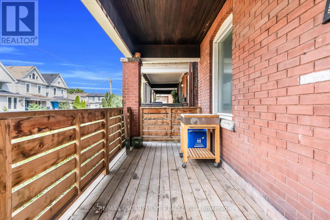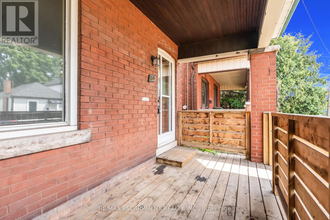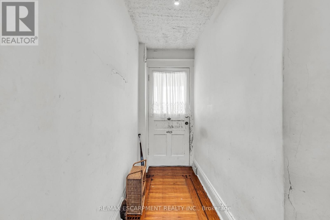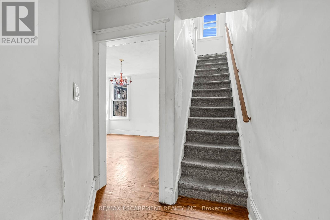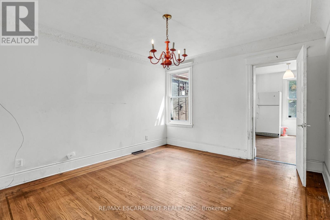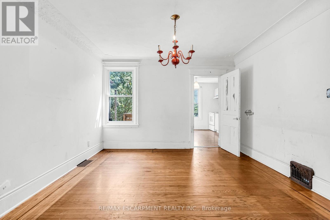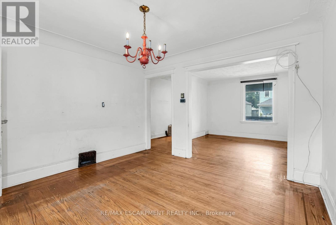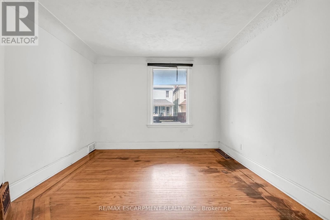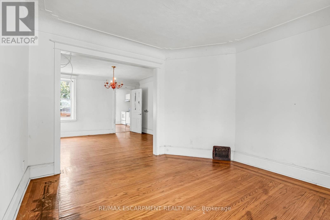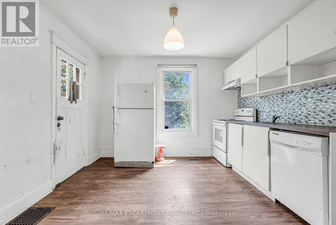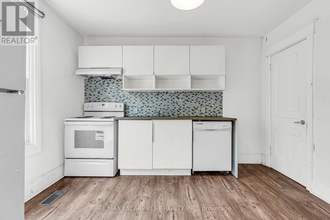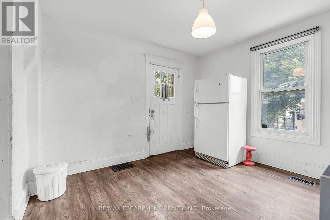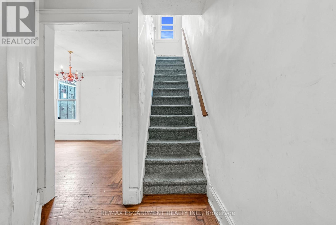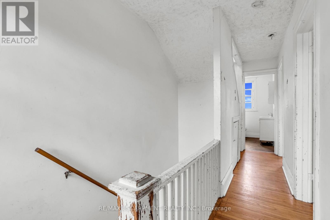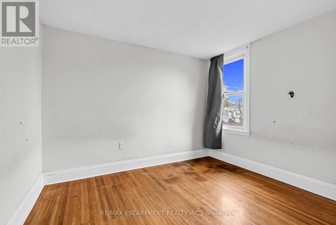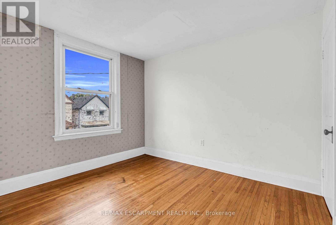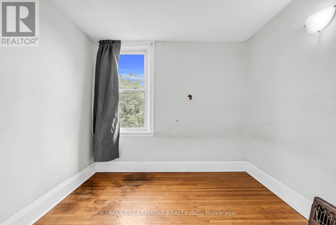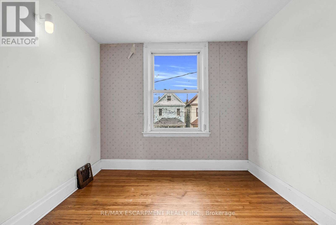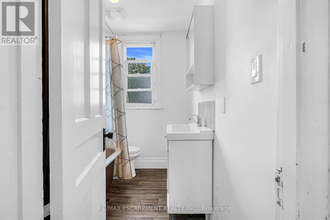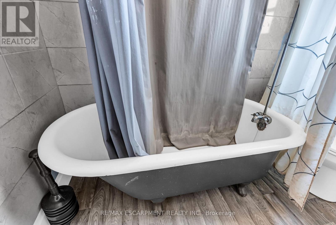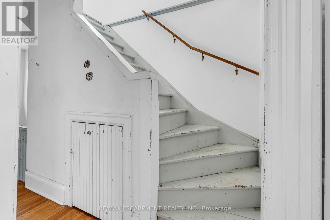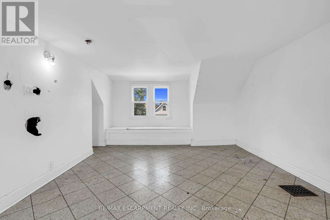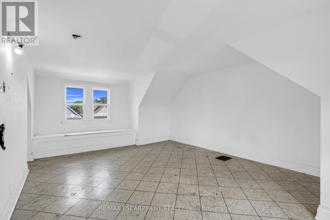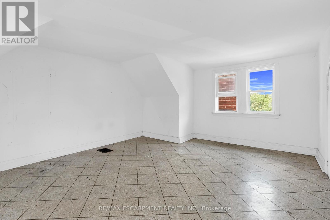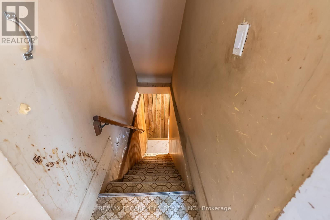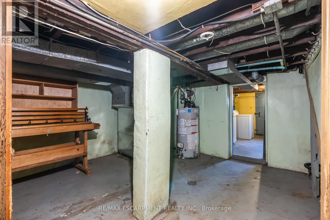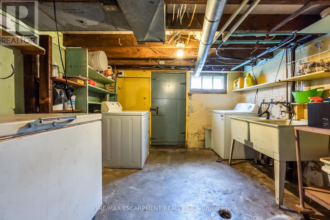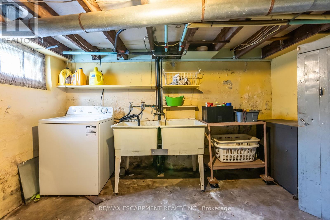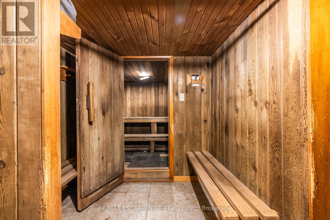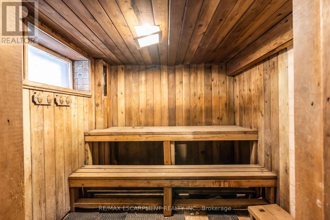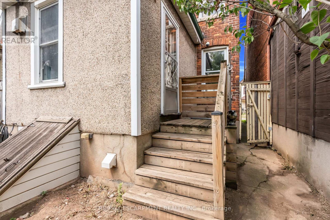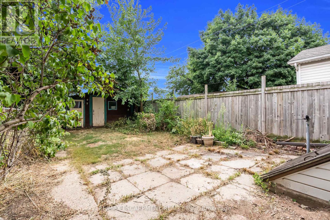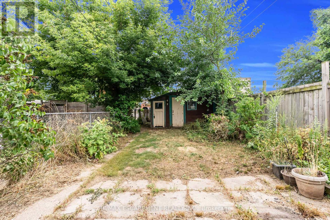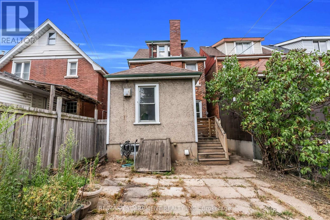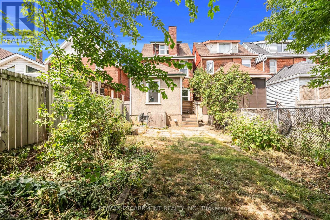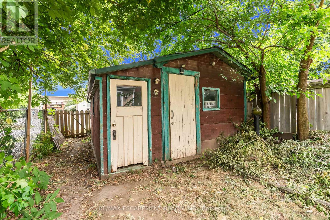170 Grosvenor Avenue N Hamilton (Crown Point), Ontario L8L 7S8
3 Bedroom
2 Bathroom
1100 - 1500 sqft
Central Air Conditioning
Forced Air
$399,900
Attn: First Time Buyers!!! Affordable Crown Point location steps to Ottawa St. Shopping District. 3 br. spacious brick 2.5 storey, fully fenced yard, with detached garage, recent updates front and rear deck, shingles, newer furnace and AC (rental) seller wiling to buy out. High walk score, close to schools, parks, shopping, transportation and amenities. This home is PRICED TO SELL and won't last and rarely are available in this area! Please note property was tenanted and seller has not lived there therefore property is being sold As is Where is. (id:41954)
Property Details
| MLS® Number | X12345627 |
| Property Type | Single Family |
| Community Name | Crown Point |
| Equipment Type | Water Heater, Air Conditioner, Furnace |
| Parking Space Total | 1 |
| Rental Equipment Type | Water Heater, Air Conditioner, Furnace |
Building
| Bathroom Total | 2 |
| Bedrooms Above Ground | 3 |
| Bedrooms Total | 3 |
| Age | 100+ Years |
| Appliances | Dishwasher, Stove, Refrigerator |
| Basement Development | Unfinished |
| Basement Type | Full (unfinished) |
| Construction Style Attachment | Detached |
| Cooling Type | Central Air Conditioning |
| Exterior Finish | Brick |
| Foundation Type | Block |
| Half Bath Total | 1 |
| Heating Fuel | Natural Gas |
| Heating Type | Forced Air |
| Stories Total | 3 |
| Size Interior | 1100 - 1500 Sqft |
| Type | House |
| Utility Water | Municipal Water |
Parking
| Detached Garage | |
| Garage |
Land
| Acreage | No |
| Sewer | Sanitary Sewer |
| Size Depth | 117 Ft ,3 In |
| Size Frontage | 20 Ft |
| Size Irregular | 20 X 117.3 Ft |
| Size Total Text | 20 X 117.3 Ft|under 1/2 Acre |
Rooms
| Level | Type | Length | Width | Dimensions |
|---|---|---|---|---|
| Second Level | Bedroom | 3.08 m | 2.77 m | 3.08 m x 2.77 m |
| Second Level | Bedroom | 2.8 m | 3.07 m | 2.8 m x 3.07 m |
| Second Level | Bathroom | Measurements not available | ||
| Third Level | Bedroom | 3.71 m | 5.57 m | 3.71 m x 5.57 m |
| Basement | Other | 2.07 m | 1.86 m | 2.07 m x 1.86 m |
| Basement | Laundry Room | 3.42 m | 3.29 m | 3.42 m x 3.29 m |
| Basement | Bathroom | Measurements not available | ||
| Main Level | Kitchen | 3.47 m | 3.56 m | 3.47 m x 3.56 m |
| Main Level | Dining Room | 3.71 m | 3.81 m | 3.71 m x 3.81 m |
| Main Level | Living Room | 3.47 m | 3.62 m | 3.47 m x 3.62 m |
https://www.realtor.ca/real-estate/28735820/170-grosvenor-avenue-n-hamilton-crown-point-crown-point
Interested?
Contact us for more information
