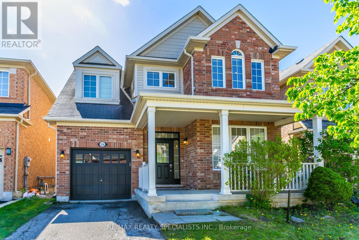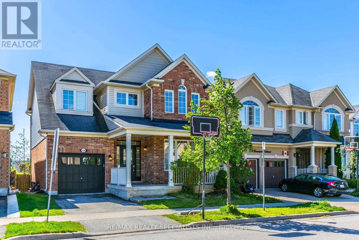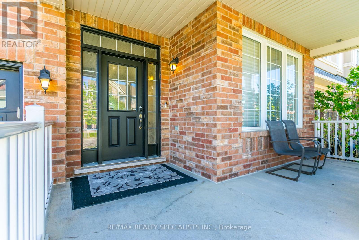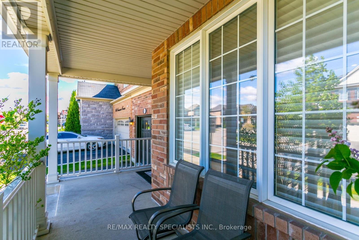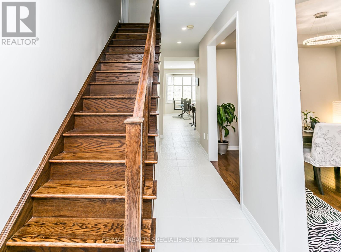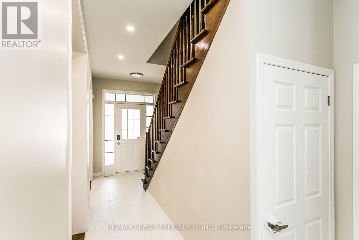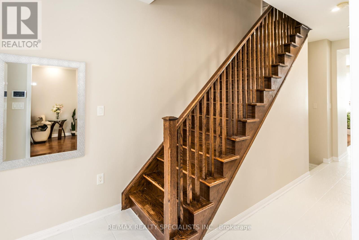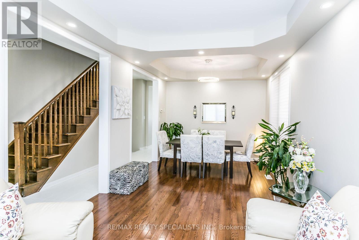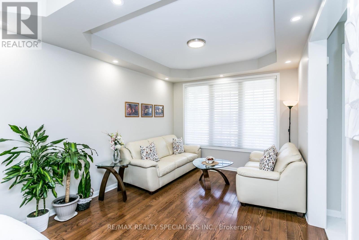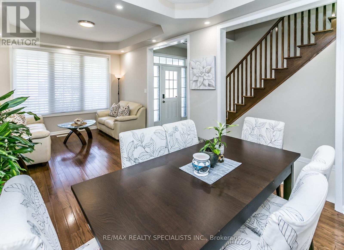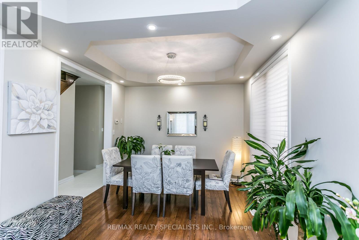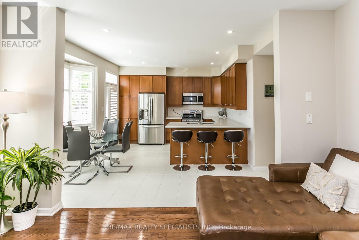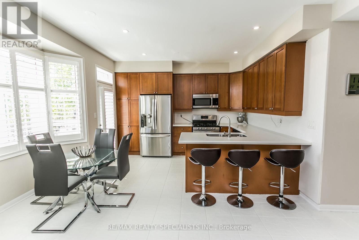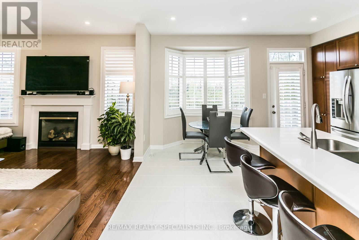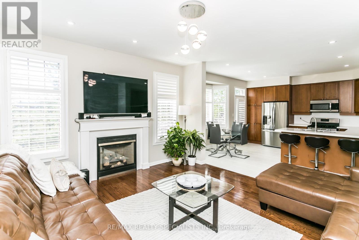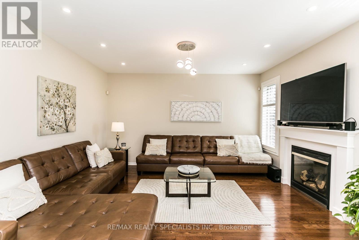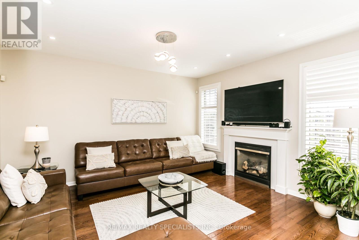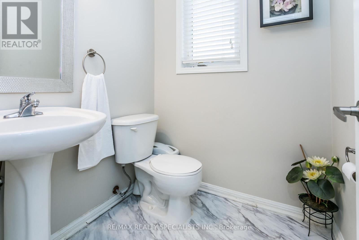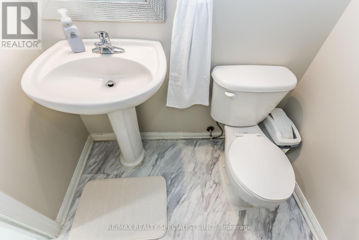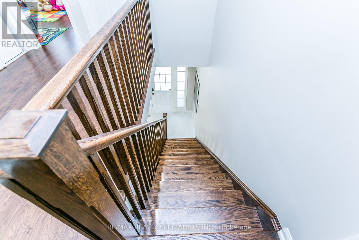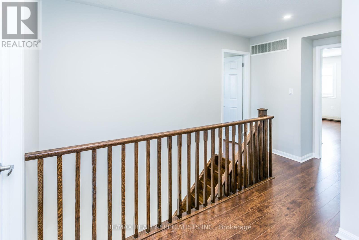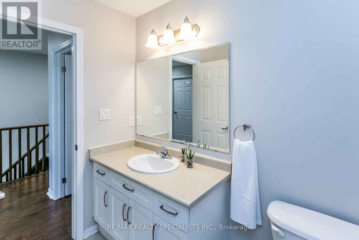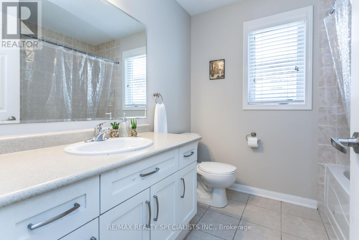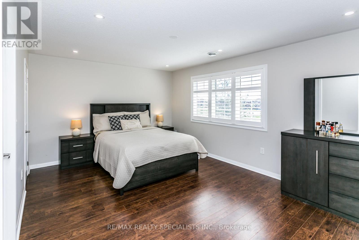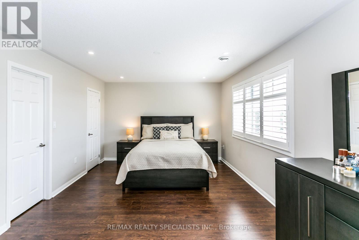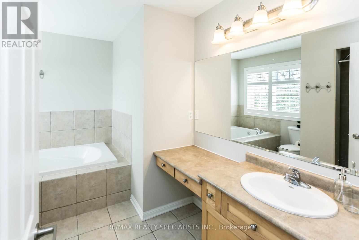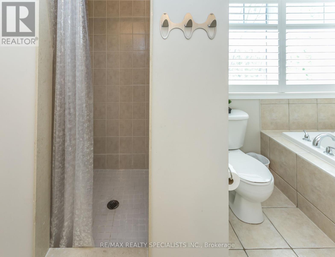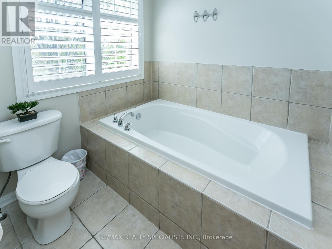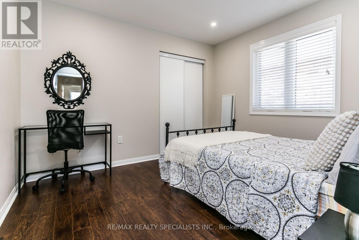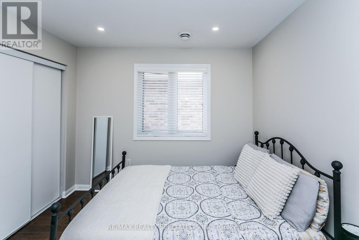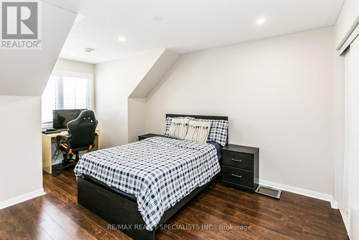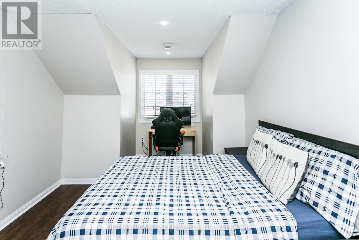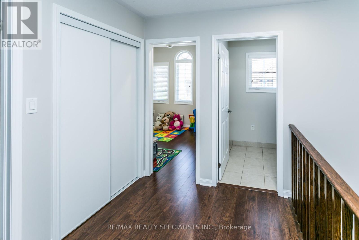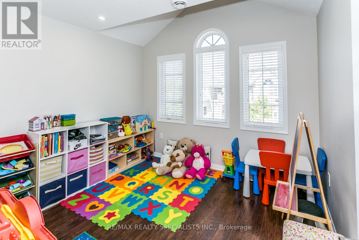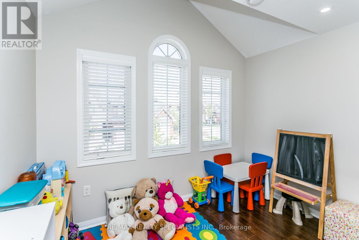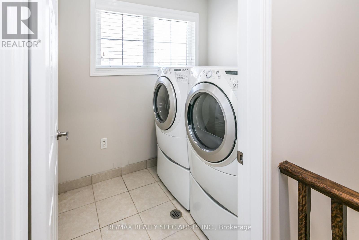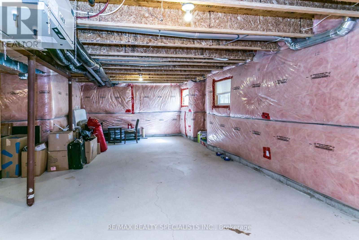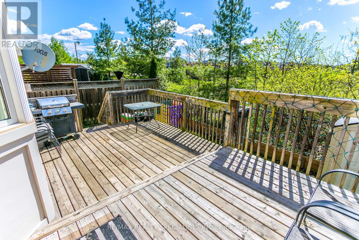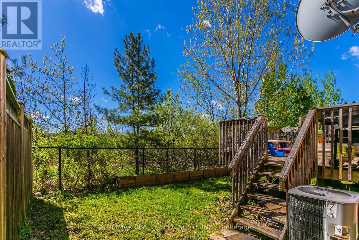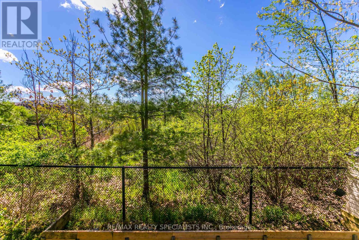4 Bedroom
3 Bathroom
Fireplace
Central Air Conditioning
Forced Air
$1,179,900
Simply stunning! This 4-bedroom, 3-bathroom detached home sits on a spacious lot with a lovely view of the greenbelt. It offers 9-foot ceilings on the main floor and is entirely carpet-free, with substantial investment in upgrades. The kitchen features a quartz countertop, while LED pot lights, updated light fixtures, and fresh paint add a modern touch throughout the home. The layout includes separate living, dining, and family rooms, along with a cozy gas fireplace and hardwood stairs. You'll also find California shutters and a generously sized master bedroom with his-and-hers closets and an ensuite with a makeup station. This home truly has it all! (id:41954)
Property Details
|
MLS® Number
|
W8322876 |
|
Property Type
|
Single Family |
|
Community Name
|
Harrison |
|
Parking Space Total
|
1 |
Building
|
Bathroom Total
|
3 |
|
Bedrooms Above Ground
|
4 |
|
Bedrooms Total
|
4 |
|
Basement Development
|
Unfinished |
|
Basement Type
|
N/a (unfinished) |
|
Construction Style Attachment
|
Detached |
|
Cooling Type
|
Central Air Conditioning |
|
Exterior Finish
|
Aluminum Siding |
|
Fireplace Present
|
Yes |
|
Foundation Type
|
Unknown |
|
Heating Fuel
|
Natural Gas |
|
Heating Type
|
Forced Air |
|
Stories Total
|
2 |
|
Type
|
House |
|
Utility Water
|
Municipal Water |
Parking
Land
|
Acreage
|
No |
|
Sewer
|
Sanitary Sewer |
|
Size Irregular
|
38.05 X 80.38 Ft |
|
Size Total Text
|
38.05 X 80.38 Ft |
Rooms
| Level |
Type |
Length |
Width |
Dimensions |
|
Second Level |
Primary Bedroom |
5.27 m |
3.45 m |
5.27 m x 3.45 m |
|
Second Level |
Bedroom 2 |
3.2 m |
3.53 m |
3.2 m x 3.53 m |
|
Second Level |
Bedroom 3 |
3.23 m |
3.04 m |
3.23 m x 3.04 m |
|
Second Level |
Bedroom 4 |
3.44 m |
3.04 m |
3.44 m x 3.04 m |
|
Main Level |
Living Room |
3.23 m |
3.35 m |
3.23 m x 3.35 m |
|
Main Level |
Dining Room |
3.22 m |
3.04 m |
3.22 m x 3.04 m |
|
Main Level |
Family Room |
3.96 m |
4.57 m |
3.96 m x 4.57 m |
|
Main Level |
Kitchen |
4.26 m |
3.96 m |
4.26 m x 3.96 m |
https://www.realtor.ca/real-estate/26871262/170-fennamore-terrace-milton-harrison
