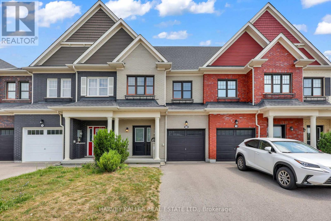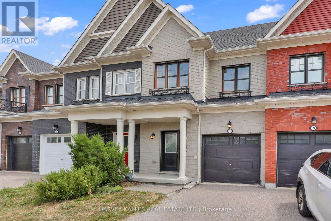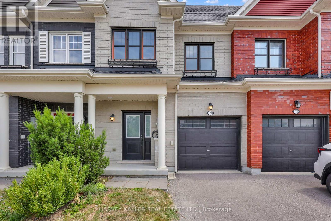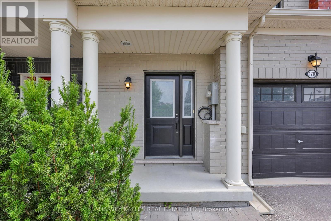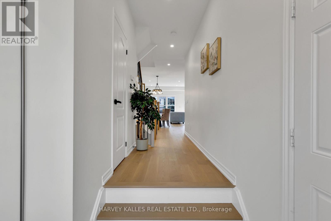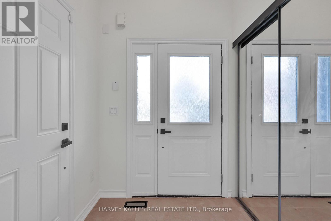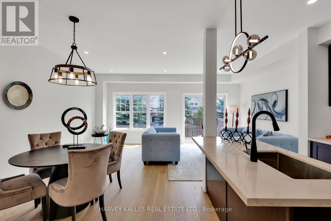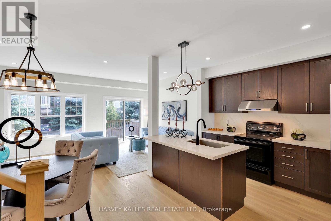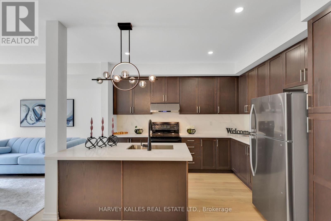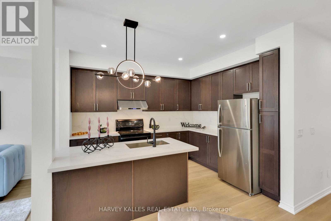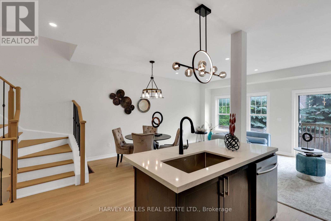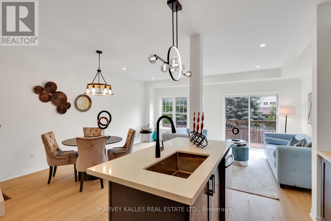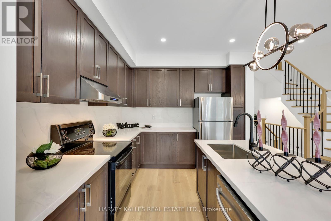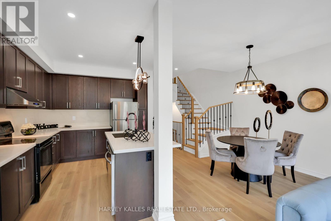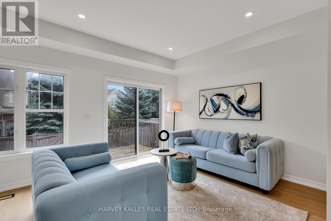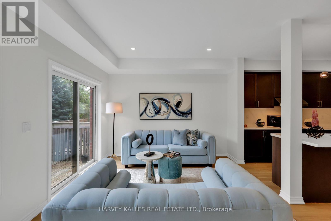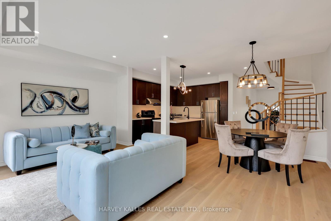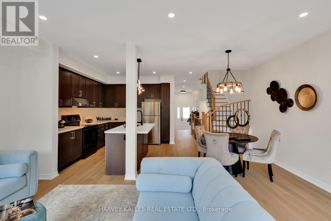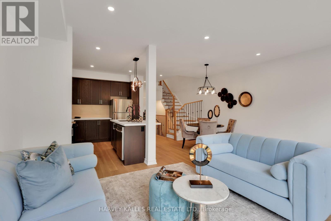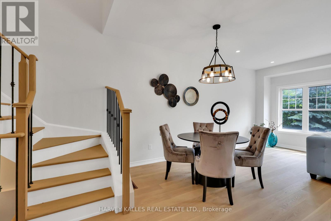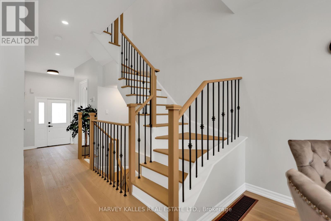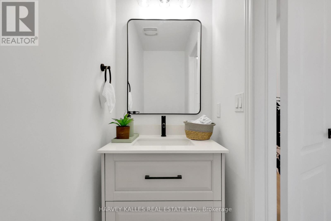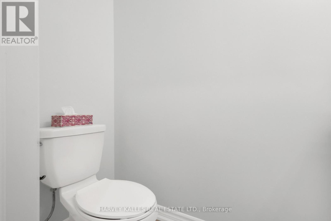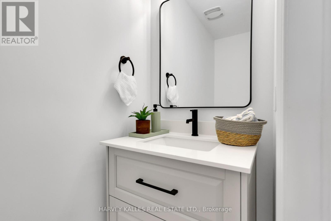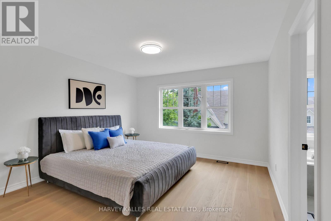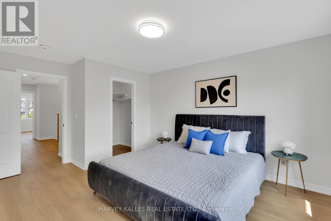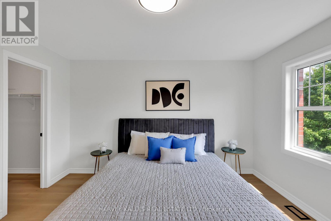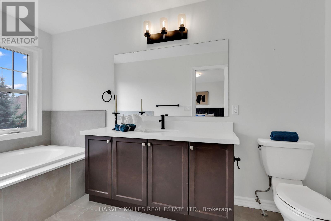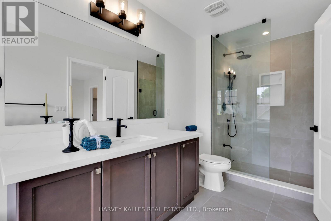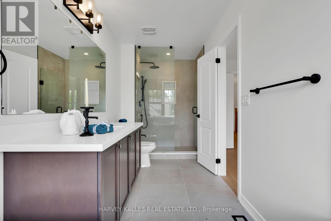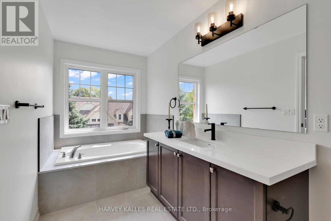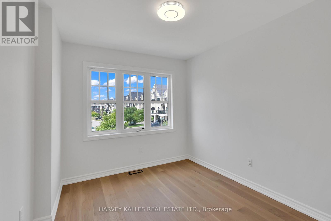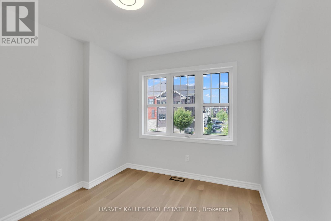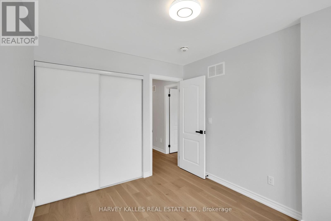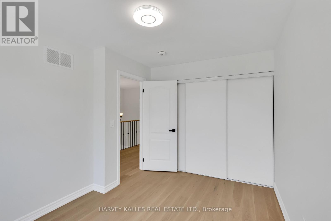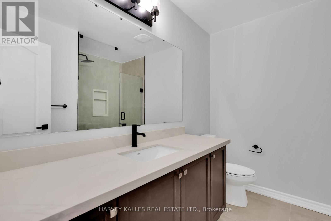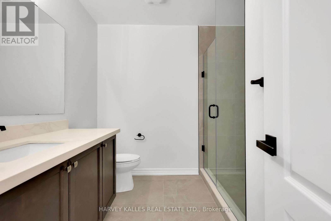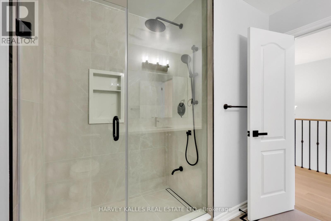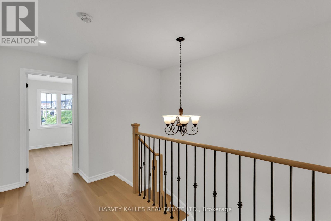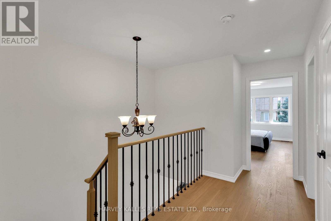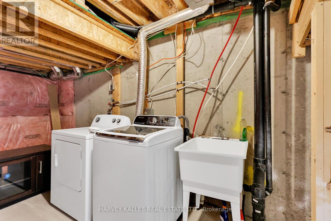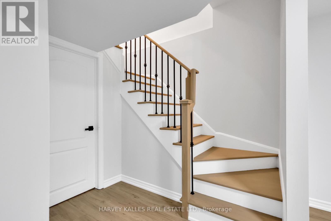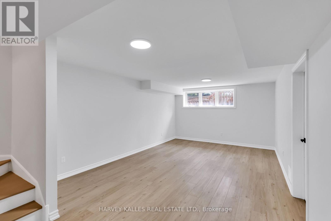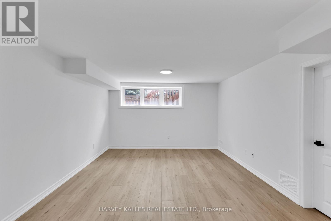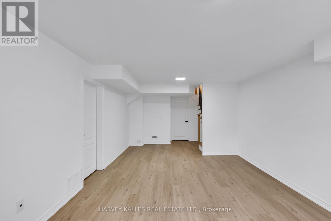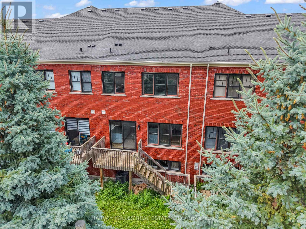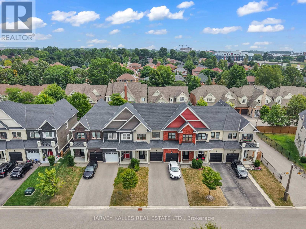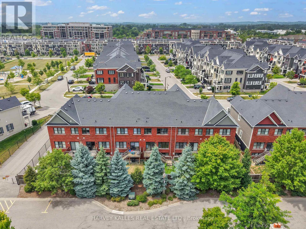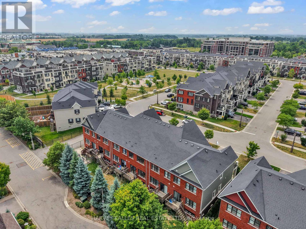3 Bedroom
3 Bathroom
1100 - 1500 sqft
Central Air Conditioning
Forced Air
$980,000
Rare find! This absolutely stunning, modern 2-storey Minto freehold townhome with no maintenance fees offers a luxurious living experience. 3 Bedrooms and finished basement. Smooth ceiling throughout, open concept, freshly painted whole house, pot lights, 9 ft ceiling on the main floor. $$$ spent on upgrades include stairs, kitchen with quartz countertops, main and second floor hardwood floors throughout and vinyl floor in basement. Luxury glass bathrooms upgrades and etc. Bedrooms are all bright with large windows and large shower in primary ensuite. Attached garage with direct access and extra long driveway with no side walk can parking a total of 3 cars, this property promises both convenience and elegance. Walk to park and plaza. Close to the supermarket, close to highway, convenient for the life and work, don't miss this chance! (id:41954)
Property Details
|
MLS® Number
|
N12337364 |
|
Property Type
|
Single Family |
|
Community Name
|
Stouffville |
|
Amenities Near By
|
Park, Public Transit, Schools |
|
Community Features
|
Community Centre |
|
Parking Space Total
|
3 |
Building
|
Bathroom Total
|
3 |
|
Bedrooms Above Ground
|
3 |
|
Bedrooms Total
|
3 |
|
Age
|
6 To 15 Years |
|
Appliances
|
Central Vacuum, Dishwasher, Dryer, Garage Door Opener, Hood Fan, Stove, Washer, Refrigerator |
|
Basement Development
|
Finished |
|
Basement Type
|
N/a (finished) |
|
Construction Style Attachment
|
Attached |
|
Cooling Type
|
Central Air Conditioning |
|
Exterior Finish
|
Brick |
|
Fire Protection
|
Smoke Detectors |
|
Flooring Type
|
Hardwood |
|
Foundation Type
|
Concrete |
|
Half Bath Total
|
1 |
|
Heating Fuel
|
Natural Gas |
|
Heating Type
|
Forced Air |
|
Stories Total
|
2 |
|
Size Interior
|
1100 - 1500 Sqft |
|
Type
|
Row / Townhouse |
|
Utility Water
|
Municipal Water |
Parking
Land
|
Acreage
|
No |
|
Land Amenities
|
Park, Public Transit, Schools |
|
Sewer
|
Sanitary Sewer |
|
Size Depth
|
91 Ft ,10 In |
|
Size Frontage
|
19 Ft ,8 In |
|
Size Irregular
|
19.7 X 91.9 Ft |
|
Size Total Text
|
19.7 X 91.9 Ft |
Rooms
| Level |
Type |
Length |
Width |
Dimensions |
|
Second Level |
Primary Bedroom |
3.86 m |
4.8 m |
3.86 m x 4.8 m |
|
Second Level |
Bedroom 2 |
3.04 m |
3.56 m |
3.04 m x 3.56 m |
|
Second Level |
Bedroom 3 |
2.59 m |
3.22 m |
2.59 m x 3.22 m |
|
Basement |
Recreational, Games Room |
3.95 m |
8.05 m |
3.95 m x 8.05 m |
|
Basement |
Laundry Room |
2.25 m |
4.93 m |
2.25 m x 4.93 m |
|
Main Level |
Kitchen |
3.06 m |
3.65 m |
3.06 m x 3.65 m |
|
Main Level |
Living Room |
5.75 m |
3.68 m |
5.75 m x 3.68 m |
|
Main Level |
Dining Room |
2.69 m |
1.9 m |
2.69 m x 1.9 m |
https://www.realtor.ca/real-estate/28717548/170-boadway-crescent-whitchurch-stouffville-stouffville-stouffville
