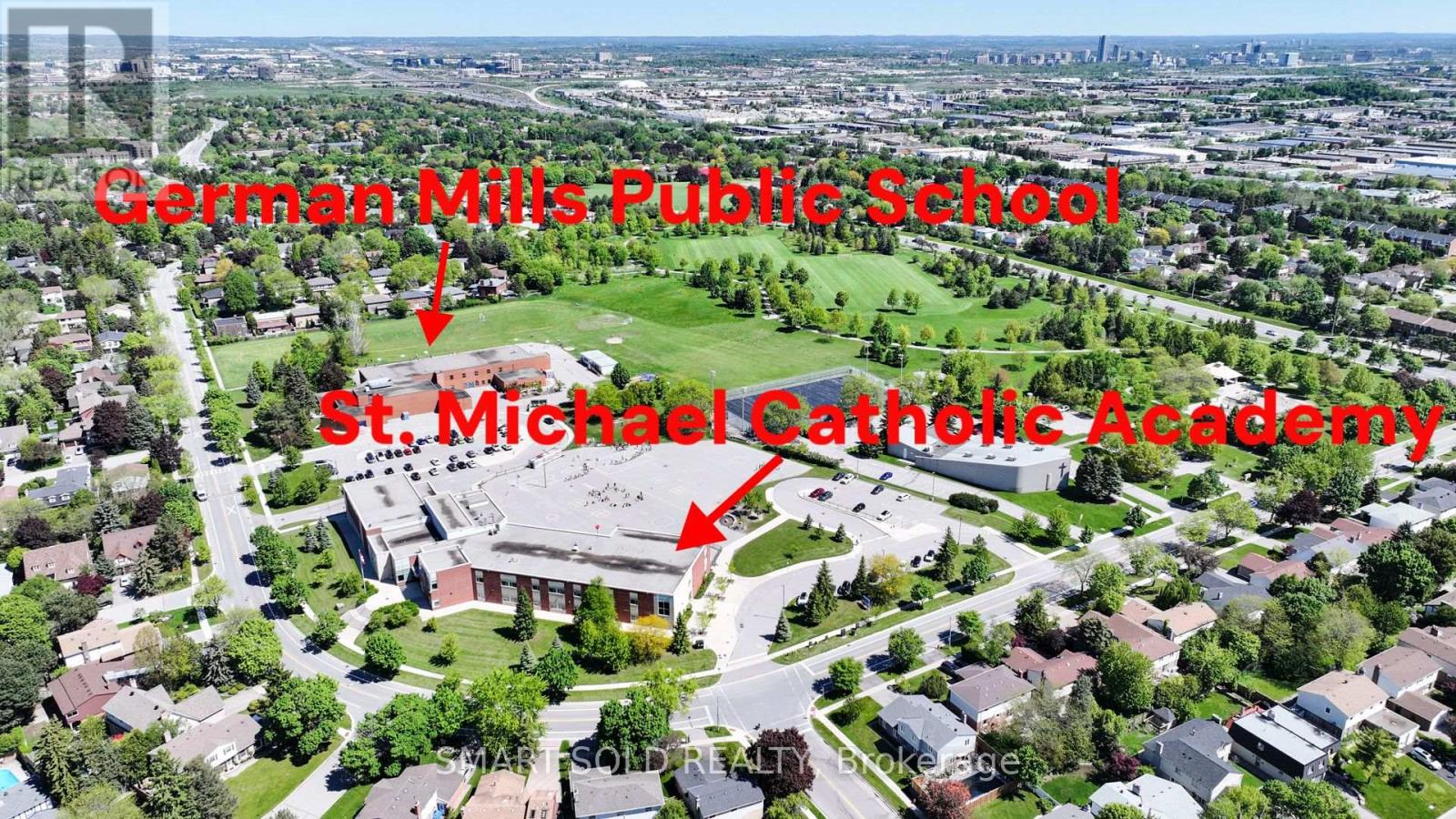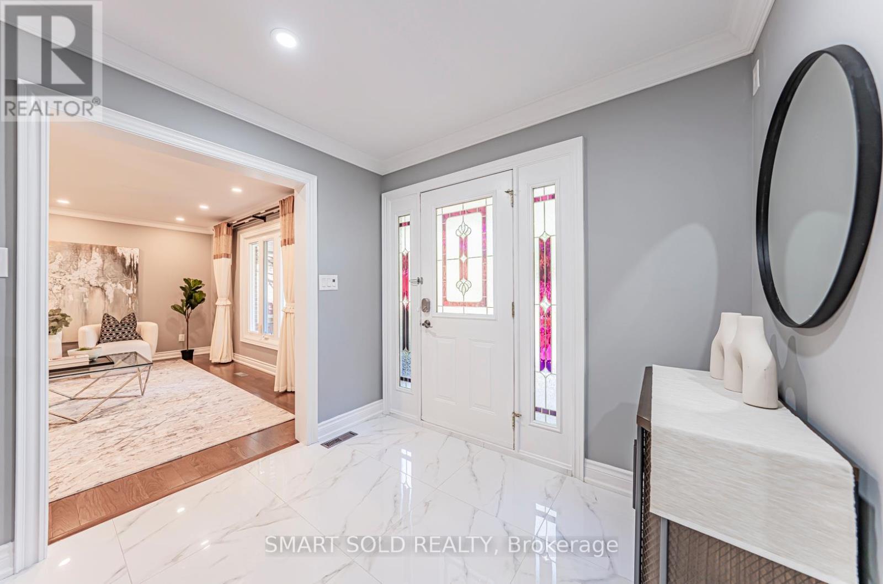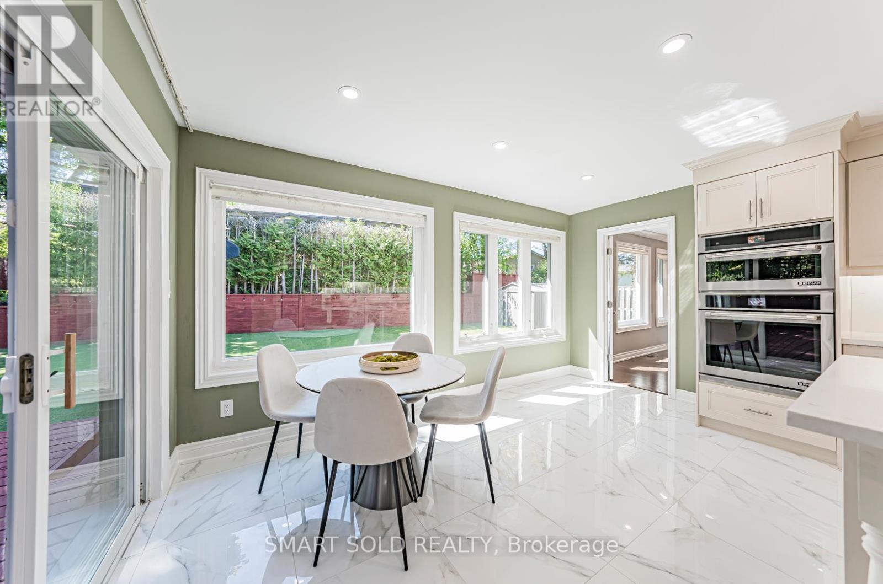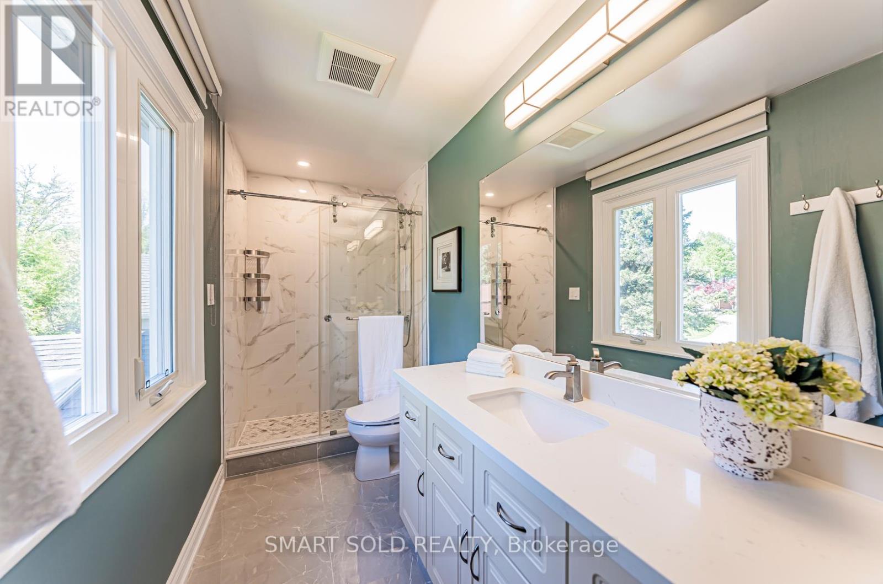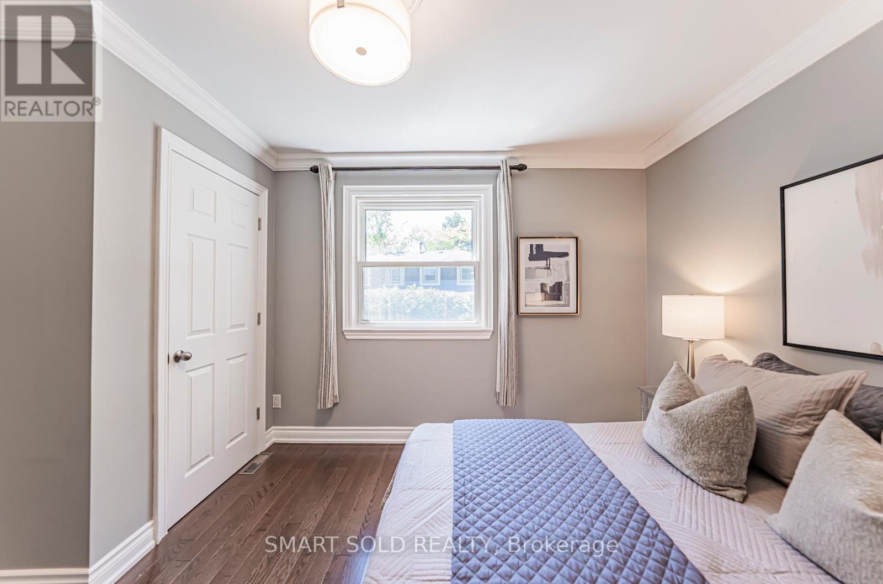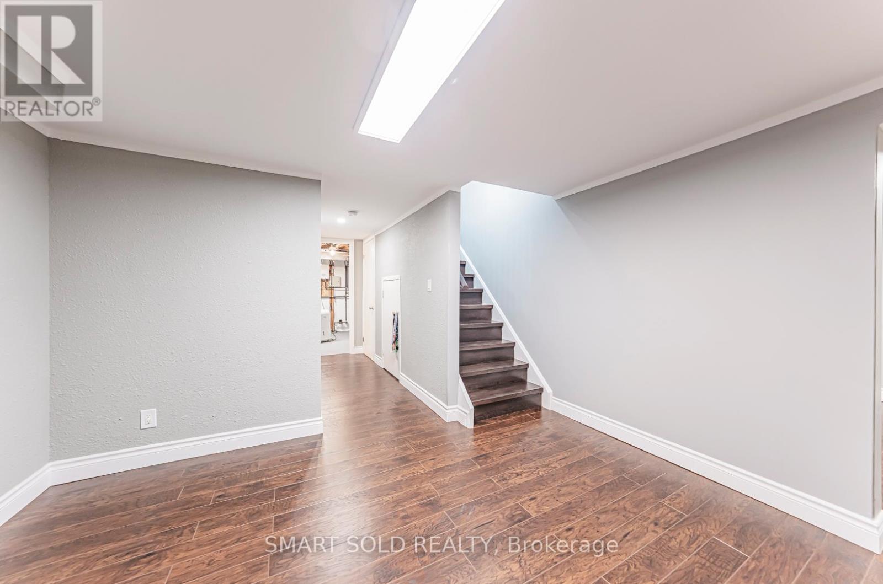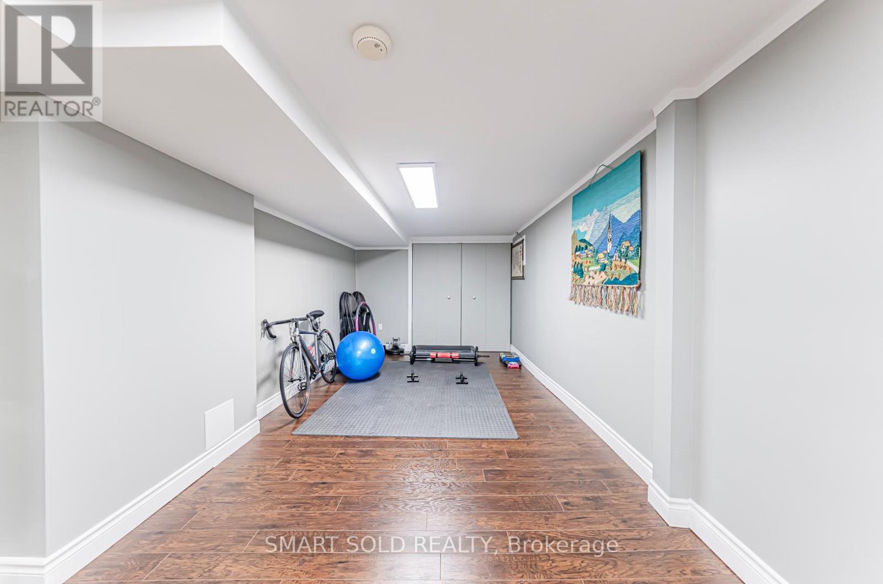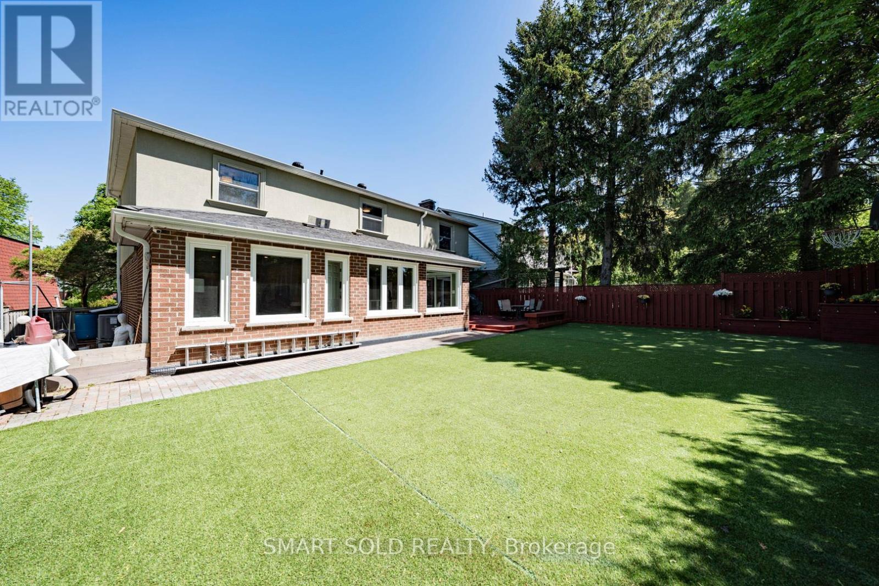5 Bedroom
5 Bathroom
2000 - 2500 sqft
Fireplace
Central Air Conditioning
Forced Air
$1,688,000
Wow! A True Showstopper With Over $300K In Renovations (With Permits)! Situated On A Premium South-Backing 50X130 Ft Pie-Shaped Lot (Widens At The Back) With No Sidewalk, In The Sought-After German Mills Community. Upgraded Kitchen (2018) With Quartz Counters, Large Island, Built-In Stove And Microwave, 10" Vent Range Hood, Flush Cooktop (Gas Rough-In), And Stainless Steel Appliances. Hardwood Floors And Smooth Ceilings Throughout (2018). Powder Room Converted To Full Bath On The Main Floor, Ideal For Guest Or In-Law Use. Resurfaced Staircase W/ Iron Baluster. Second Floor Offers 4 Spacious Bedrooms (3 South-Facing W/ Abundant Sunlight) And 3 Bathrooms (2 Ensuites). Finished Basement With Full Bath. Recent Upgrades Include AC/Heat Pump (2023) With Smart Thermostat, Tesla EV Charger, And Smart Garage Opener (2022), Exterior Wall Insulation And Stucco(2018), New Asphalt Driveway And Interlock Front Yard (2024). Backyard Features Retaining Walls (2014), Artificial Turf, Waterproofing (2012), And Beautifully Landscaped Front Garden With Full Seasonal Blooms. Walk To German Mills P.S. And St. Michael Catholic School. Zoned For Top-Ranked St. Robert CHS (IB) And Thornlea SS (AP). Close To Parks, Trails, Community Center, Hwys 401/404/407, GO, TTC & More. Too Many Upgrades To List - Must See! (id:41954)
Property Details
|
MLS® Number
|
N12174849 |
|
Property Type
|
Single Family |
|
Community Name
|
German Mills |
|
Parking Space Total
|
8 |
Building
|
Bathroom Total
|
5 |
|
Bedrooms Above Ground
|
4 |
|
Bedrooms Below Ground
|
1 |
|
Bedrooms Total
|
5 |
|
Appliances
|
Water Heater, Water Purifier, Cooktop, Dishwasher, Dryer, Microwave, Hood Fan, Stove, Water Heater - Tankless, Washer, Window Coverings, Refrigerator |
|
Basement Development
|
Finished |
|
Basement Type
|
N/a (finished) |
|
Construction Style Attachment
|
Detached |
|
Cooling Type
|
Central Air Conditioning |
|
Exterior Finish
|
Aluminum Siding, Brick |
|
Fireplace Present
|
Yes |
|
Flooring Type
|
Hardwood, Tile, Laminate |
|
Foundation Type
|
Poured Concrete |
|
Heating Fuel
|
Natural Gas |
|
Heating Type
|
Forced Air |
|
Stories Total
|
2 |
|
Size Interior
|
2000 - 2500 Sqft |
|
Type
|
House |
|
Utility Water
|
Municipal Water |
Parking
Land
|
Acreage
|
No |
|
Sewer
|
Sanitary Sewer |
|
Size Depth
|
130 Ft |
|
Size Frontage
|
50 Ft |
|
Size Irregular
|
50 X 130 Ft ; Pie-shaped Lot |
|
Size Total Text
|
50 X 130 Ft ; Pie-shaped Lot |
Rooms
| Level |
Type |
Length |
Width |
Dimensions |
|
Second Level |
Primary Bedroom |
5.16 m |
3.6 m |
5.16 m x 3.6 m |
|
Second Level |
Bedroom 2 |
3.87 m |
3.33 m |
3.87 m x 3.33 m |
|
Second Level |
Bedroom 3 |
3.94 m |
3.33 m |
3.94 m x 3.33 m |
|
Second Level |
Bedroom 4 |
4 m |
3.84 m |
4 m x 3.84 m |
|
Lower Level |
Bedroom 5 |
3.69 m |
2.72 m |
3.69 m x 2.72 m |
|
Main Level |
Living Room |
10 m |
4.76 m |
10 m x 4.76 m |
|
Main Level |
Family Room |
10 m |
4.76 m |
10 m x 4.76 m |
|
Main Level |
Kitchen |
5.49 m |
4.85 m |
5.49 m x 4.85 m |
|
Main Level |
Dining Room |
4.97 m |
3.33 m |
4.97 m x 3.33 m |
https://www.realtor.ca/real-estate/28370280/17-woolsthorpe-crescent-markham-german-mills-german-mills






