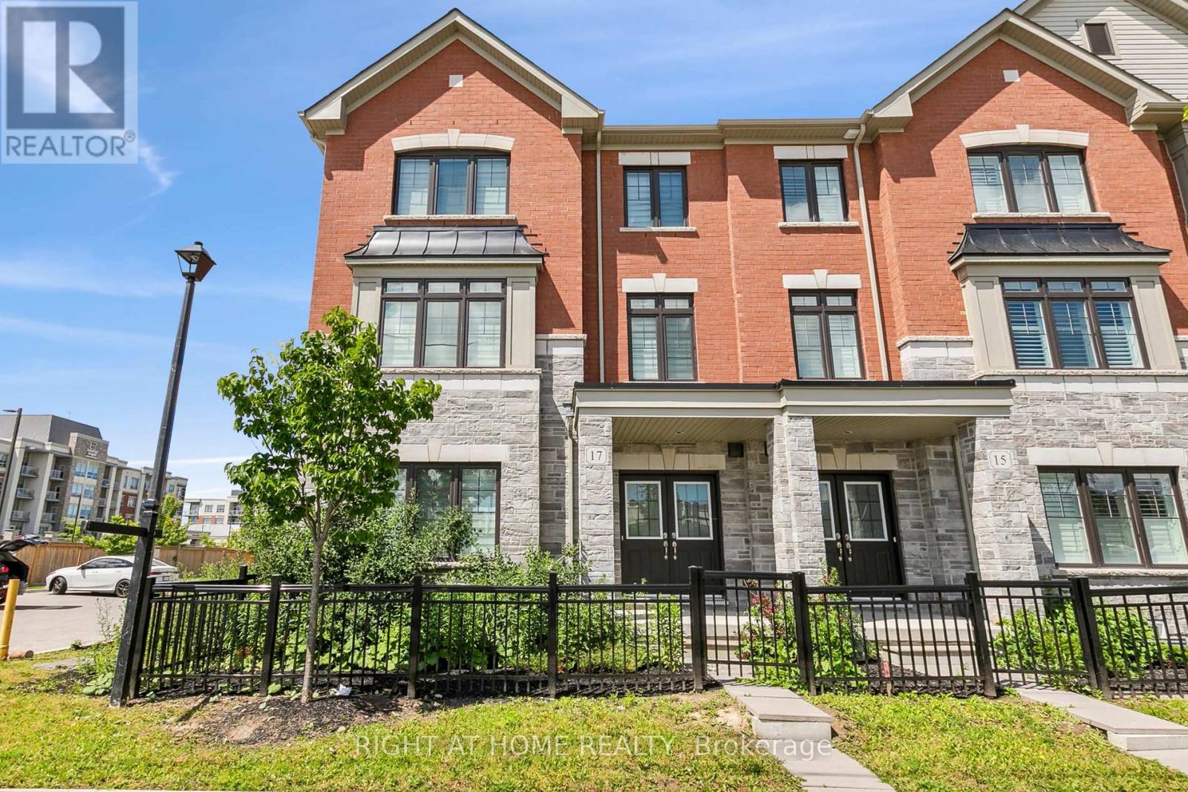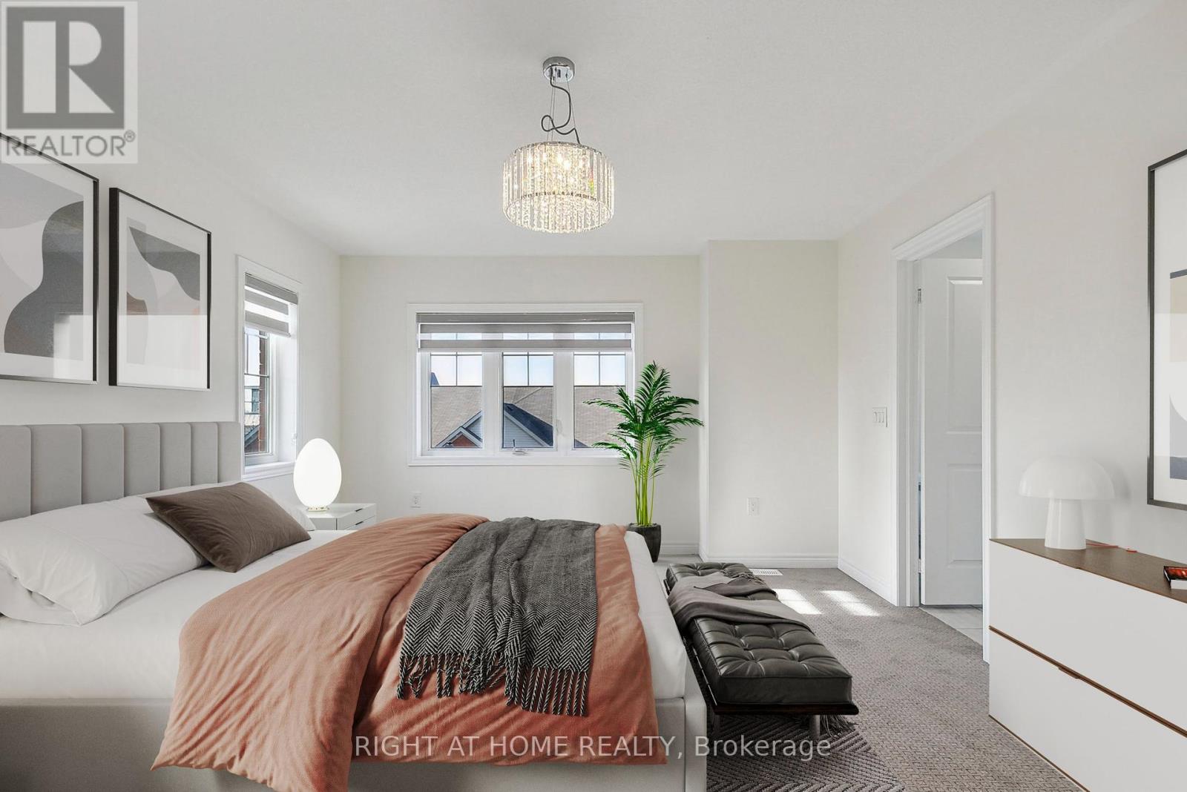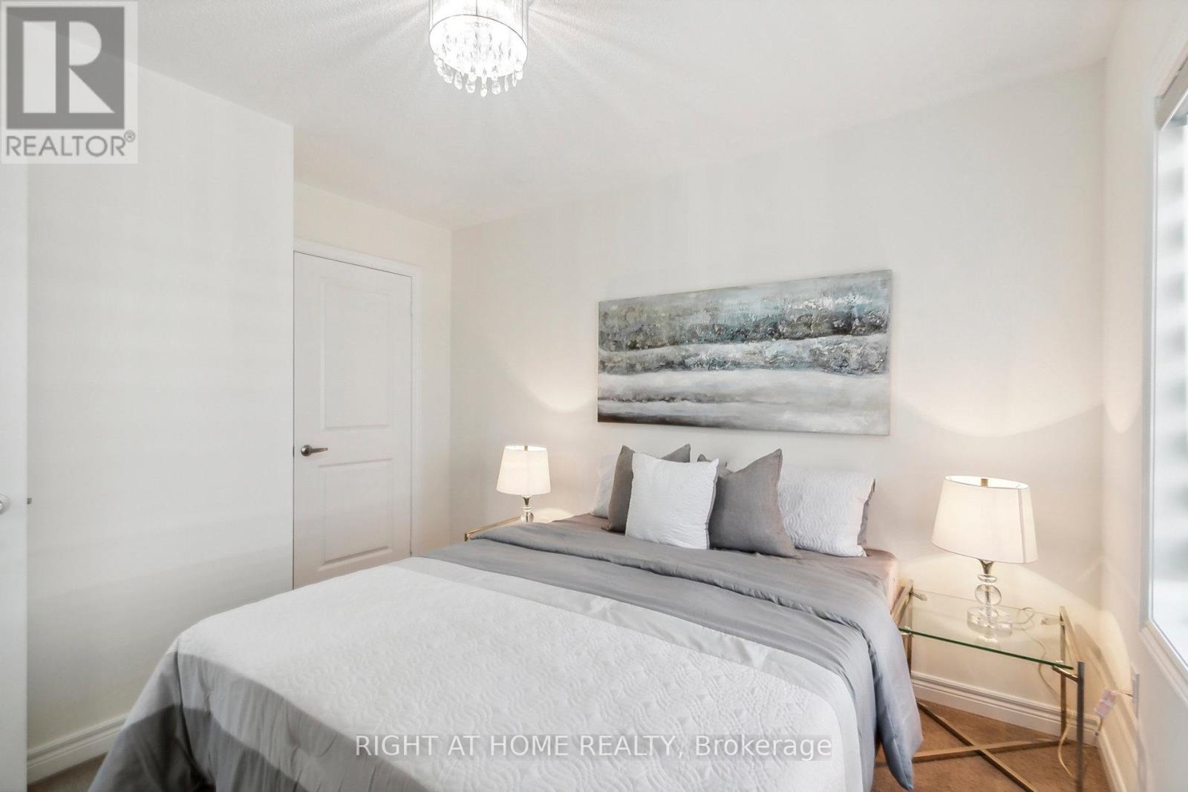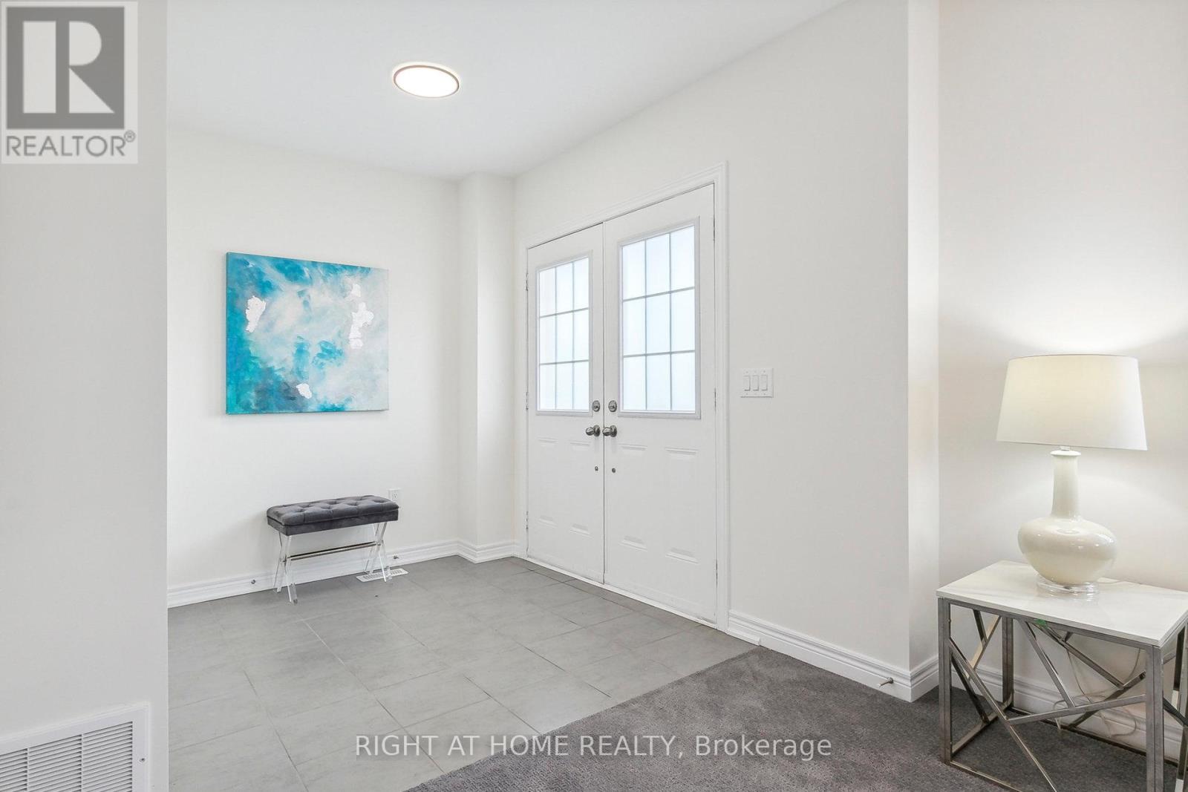17 Wandering Way Whitby (Taunton North), Ontario L1R 0R3
$867,000Maintenance, Parcel of Tied Land
$312.97 Monthly
Maintenance, Parcel of Tied Land
$312.97 MonthlyWelcome to the breathtaking 5 year new, 3 bedroom 3 bathroom, three story corner unit townhouse with 2,263 SQ/FT of living space, located in the coveted neighbourhood of Taunton North. This beautiful contemporary home offers a perfect balance of elegance, comfort and modern convenience with seamless design throughout and beautiful harmonized finishings. Spacious family room is flooded with natural light. Washer and dryer room is located at in- between floor level to basement. Oak staircase leads to great room, with in between powder room. Great room has hardwood floors, ample room to gather and dine with a large gourmet kitchen with lots of cabinetry and a pantry, spacious eat in kitchen area, with walkout to balcony and brand new stove. Large primary bedroom with a 5 PC bath with double sinks quartz countertop and walk-in closet. Second and 3rd bedroom share a 4 piece Bath. All 3 bedrooms have brand new carpet. Whole house has Zebra blinds and new light fixtures. High efficiency Lennox furnace has a humidifier, ERV heat exchanger and plumbing with thermo drain water heat recovery system & Central Vacuum. Large double car garage with 2 outside driveway parking spots. Home is minutes away to great schools and shopping amenities. This home is designed and upgraded with taste and is an opportunity for you to move in this safe family orientated community. Home is digitally staged. POTL 312.97 includes Water and sewage charges, garbage and snow removal and street lights and road maintenance. (id:41954)
Property Details
| MLS® Number | E12145549 |
| Property Type | Single Family |
| Community Name | Taunton North |
| Parking Space Total | 4 |
Building
| Bathroom Total | 3 |
| Bedrooms Above Ground | 3 |
| Bedrooms Total | 3 |
| Age | 0 To 5 Years |
| Appliances | Central Vacuum, Blinds, Dishwasher, Dryer, Garage Door Opener Remote(s), Microwave, Oven, Range, Stove, Washer, Refrigerator |
| Basement Development | Unfinished |
| Basement Type | N/a (unfinished) |
| Construction Style Attachment | Attached |
| Cooling Type | Central Air Conditioning |
| Exterior Finish | Brick |
| Flooring Type | Hardwood, Ceramic, Carpeted |
| Foundation Type | Poured Concrete |
| Half Bath Total | 1 |
| Heating Fuel | Natural Gas |
| Heating Type | Forced Air |
| Stories Total | 3 |
| Size Interior | 2000 - 2500 Sqft |
| Type | Row / Townhouse |
| Utility Water | Municipal Water |
Parking
| Garage |
Land
| Acreage | No |
| Sewer | Sanitary Sewer |
| Size Depth | 72 Ft ,10 In |
| Size Frontage | 34 Ft ,3 In |
| Size Irregular | 34.3 X 72.9 Ft |
| Size Total Text | 34.3 X 72.9 Ft |
Rooms
| Level | Type | Length | Width | Dimensions |
|---|---|---|---|---|
| Second Level | Great Room | 7.5 m | 3.72 m | 7.5 m x 3.72 m |
| Second Level | Kitchen | 3.05 m | 3.66 m | 3.05 m x 3.66 m |
| Second Level | Eating Area | 4.02 m | 3.66 m | 4.02 m x 3.66 m |
| Third Level | Primary Bedroom | 4.15 m | 4.06 m | 4.15 m x 4.06 m |
| Third Level | Bedroom 2 | 3.66 m | 2.6 m | 3.66 m x 2.6 m |
| Third Level | Bedroom 3 | 3.08 m | 3.51 m | 3.08 m x 3.51 m |
| Ground Level | Family Room | 4.76 m | 3.45 m | 4.76 m x 3.45 m |
| Ground Level | Foyer | 2.35 m | 2.1 m | 2.35 m x 2.1 m |
| Ground Level | Foyer | 3.45 m | 1.4 m | 3.45 m x 1.4 m |
https://www.realtor.ca/real-estate/28306368/17-wandering-way-whitby-taunton-north-taunton-north
Interested?
Contact us for more information










































