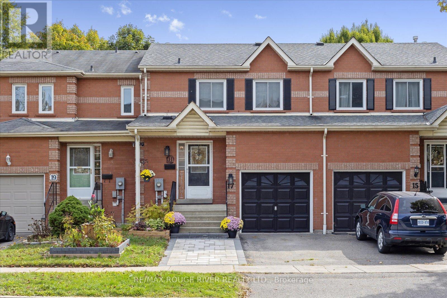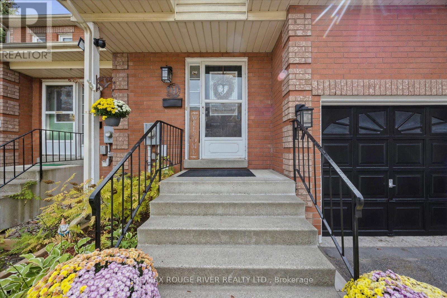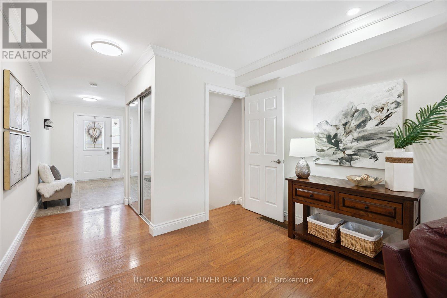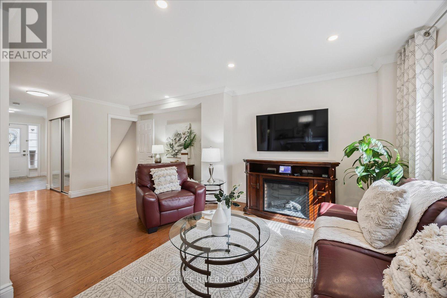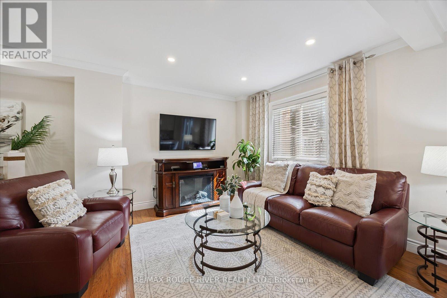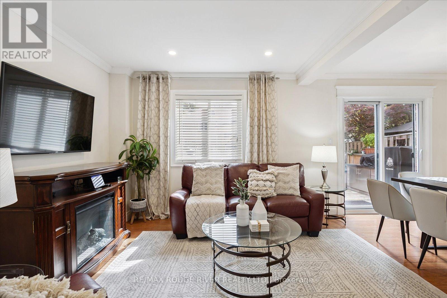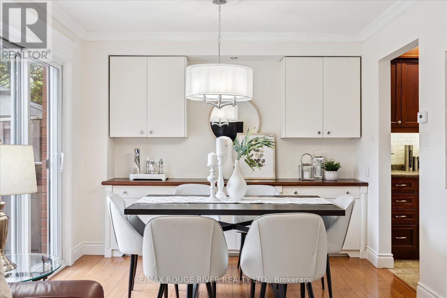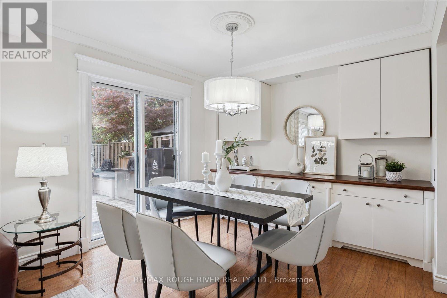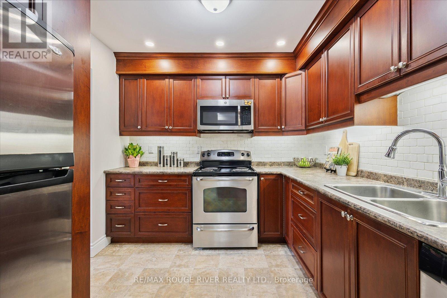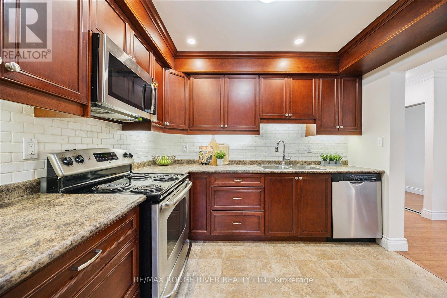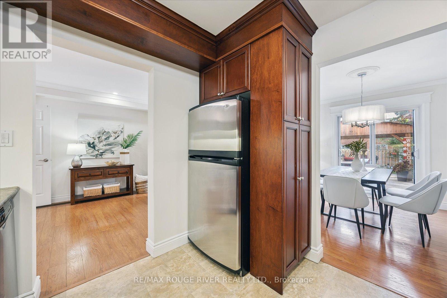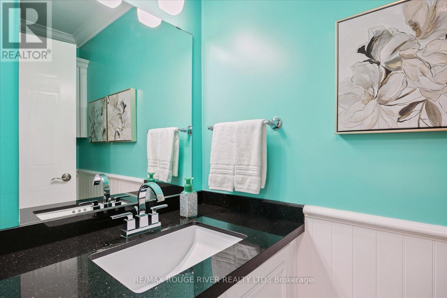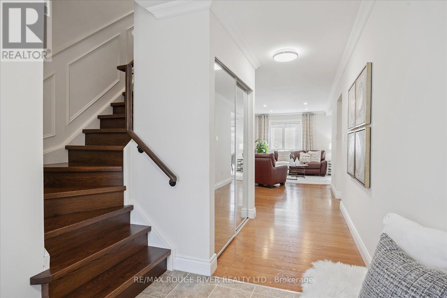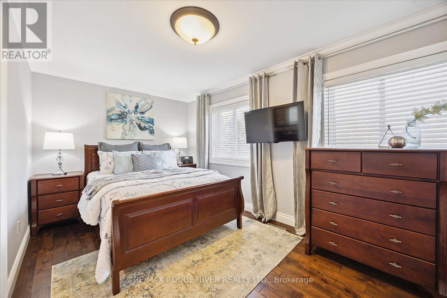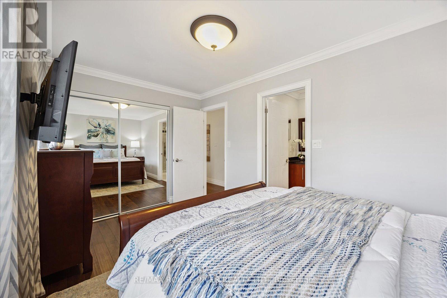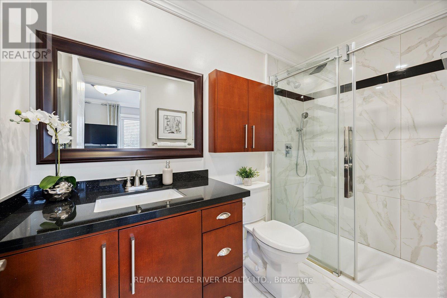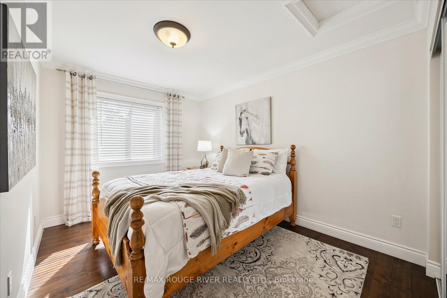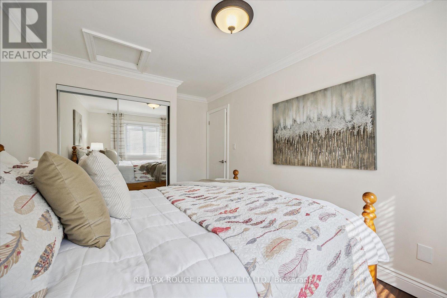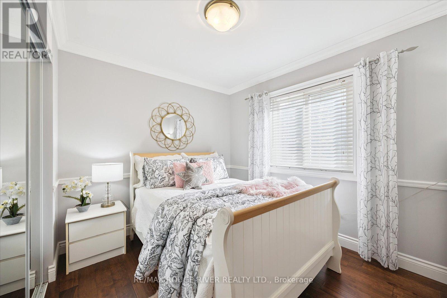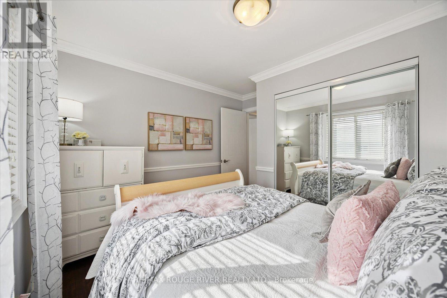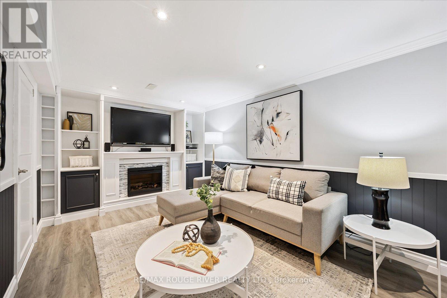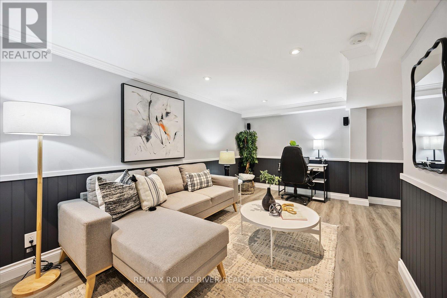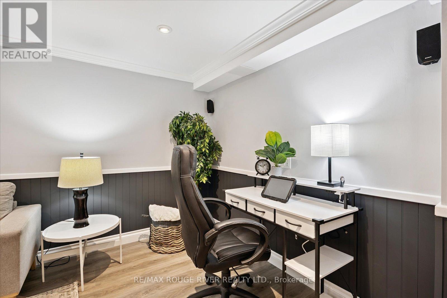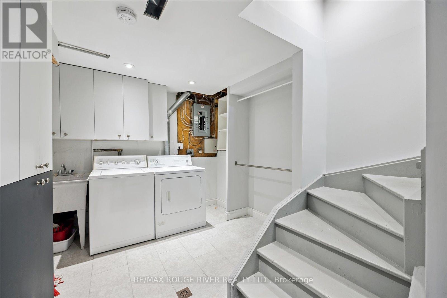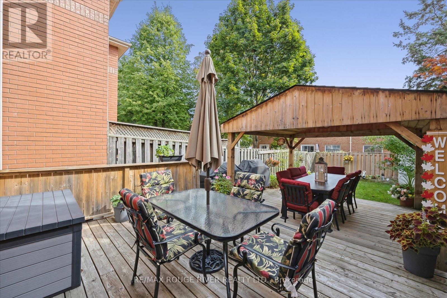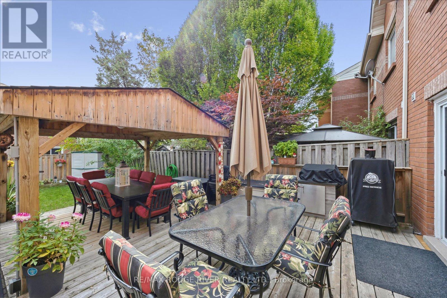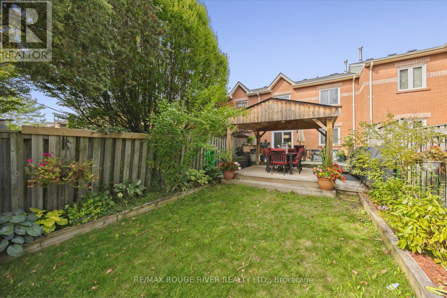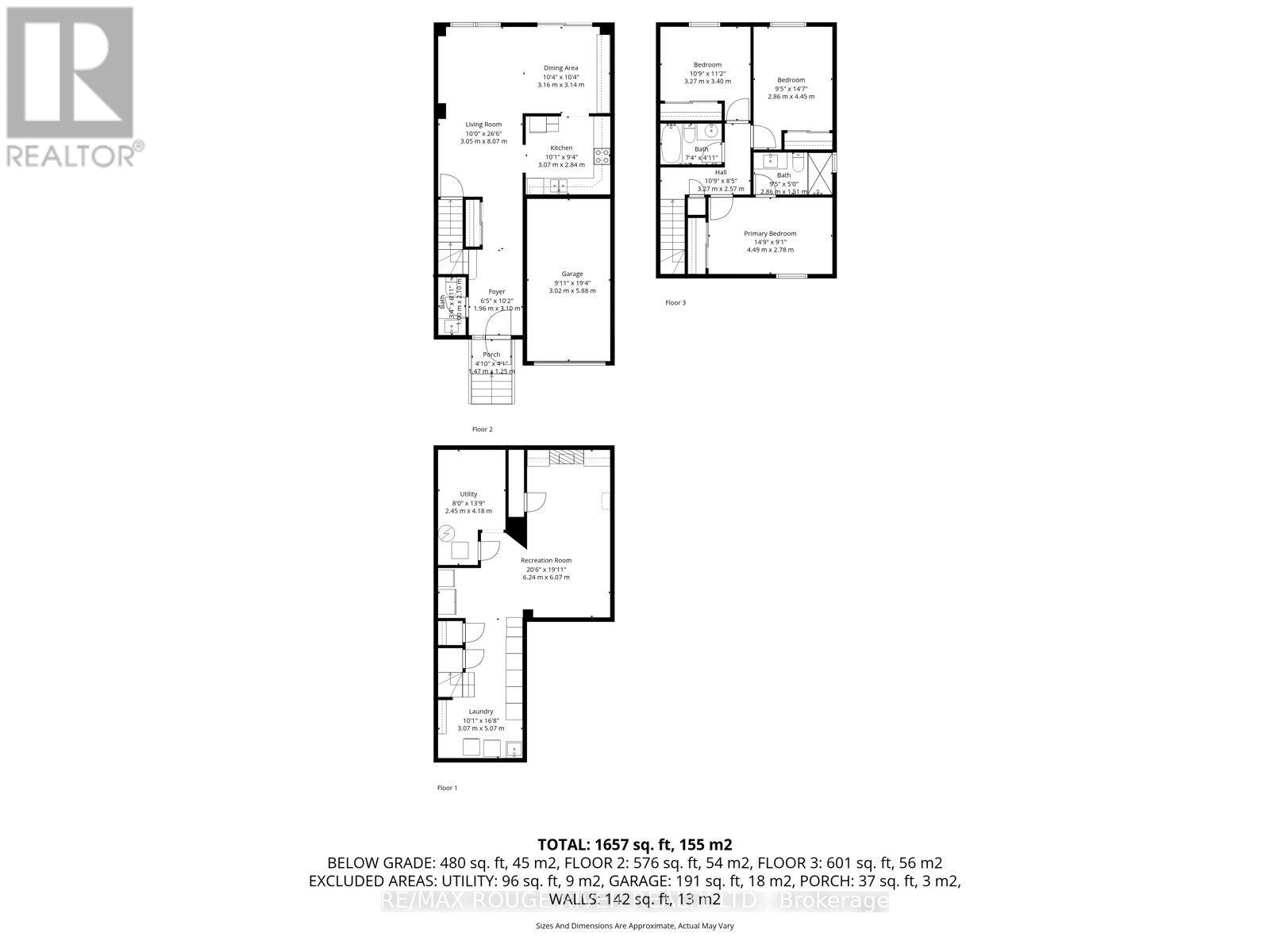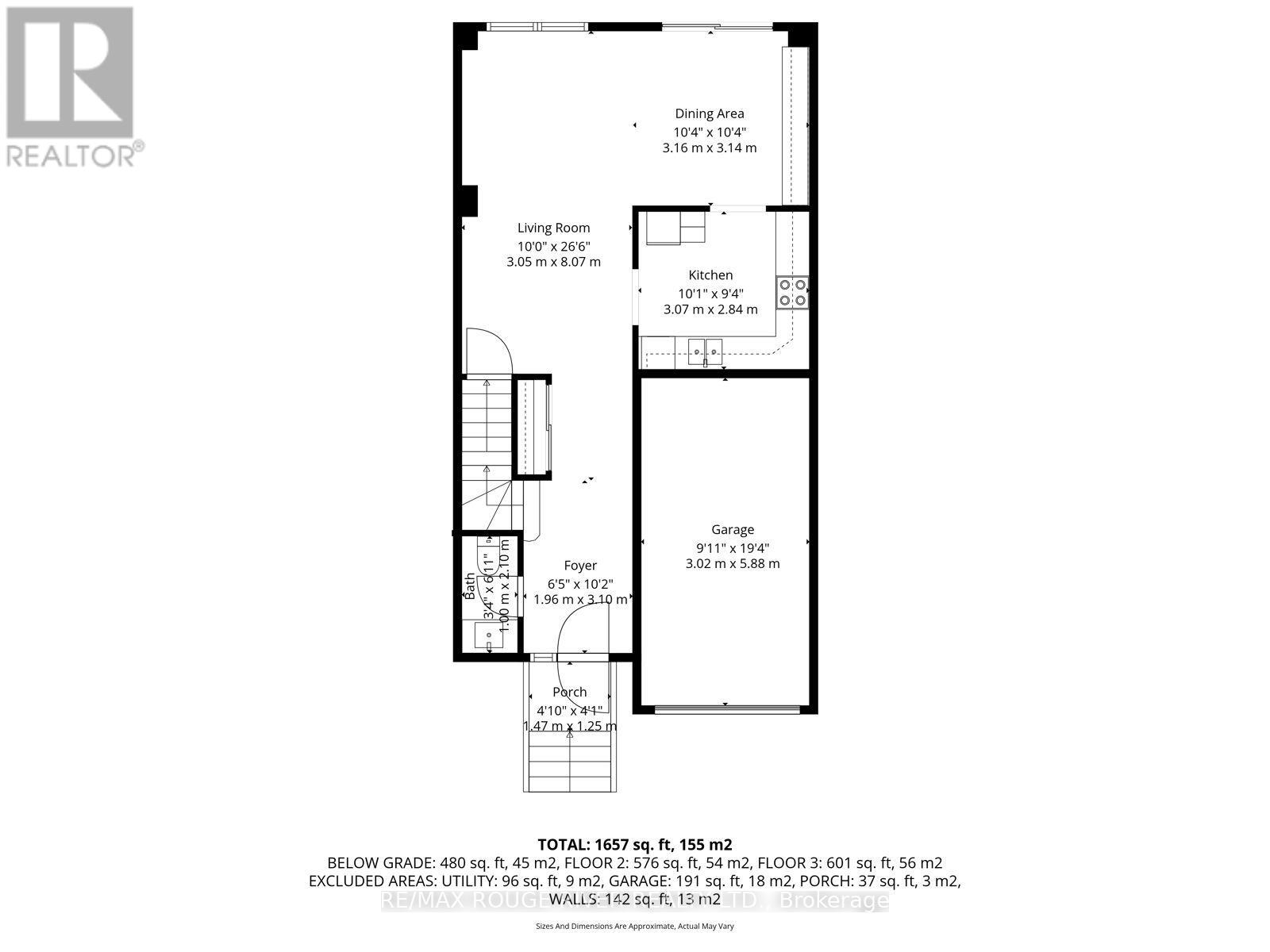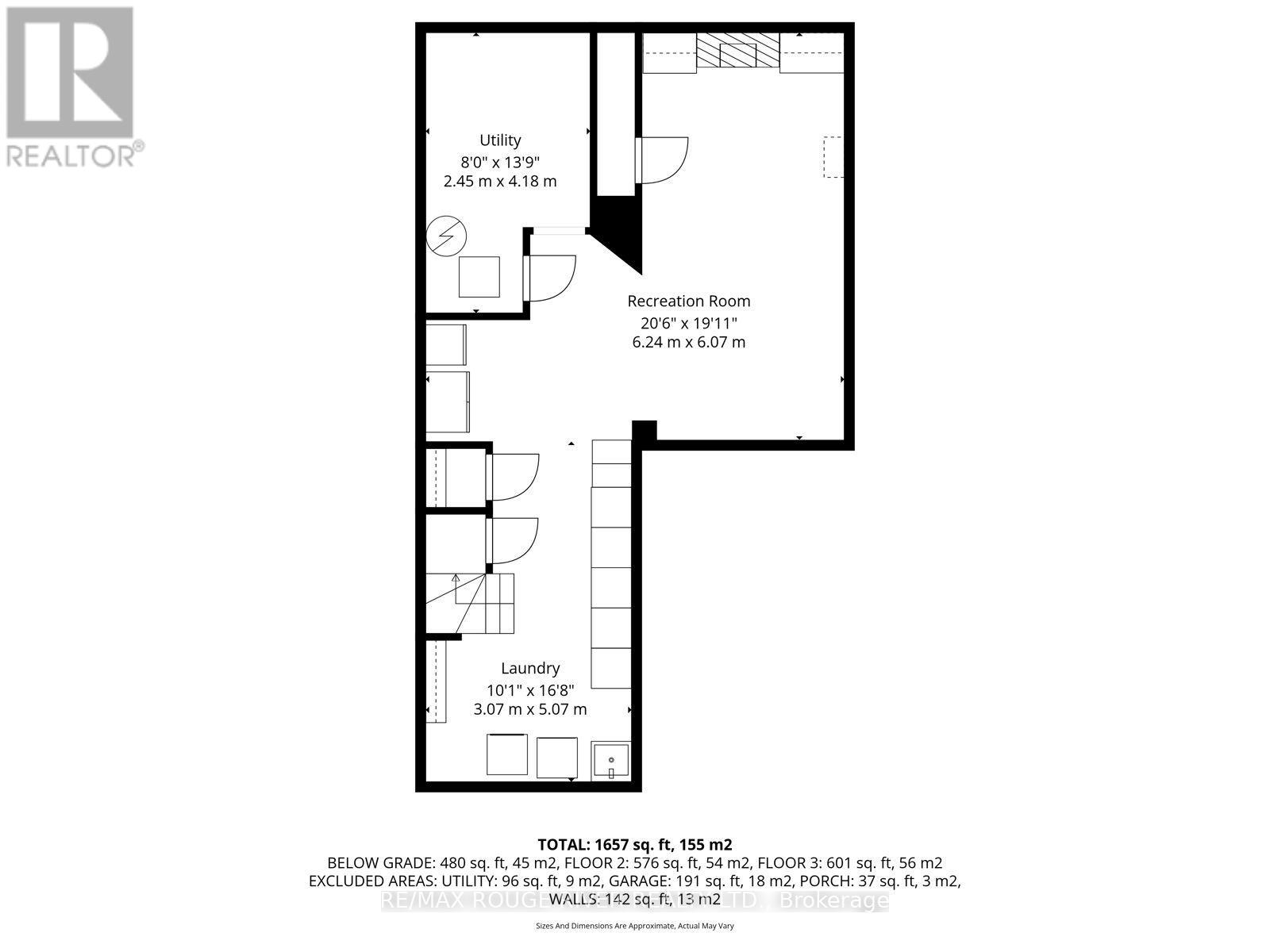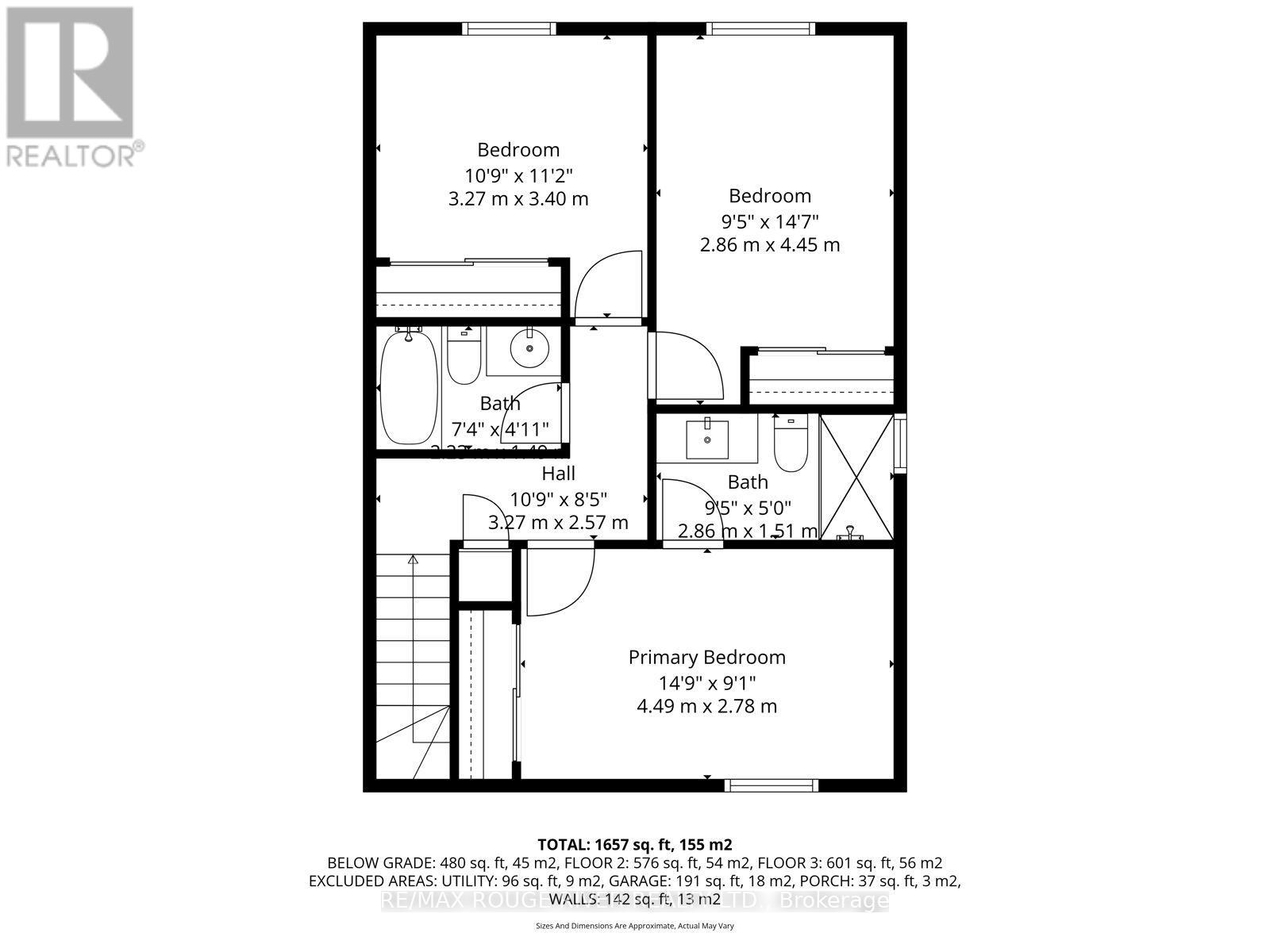3 Bedroom
3 Bathroom
1100 - 1500 sqft
Fireplace
Central Air Conditioning
Forced Air
$699,900
Give yourself an early Christmas gift! This over improved lovely 3 bedroom Freehold Townhome in Whitby is the one. No Maintenance fee. Spacious Living and Dining areas with Pot Lights and beautiful crown moulding. Walk out from the Dining room to an Entertainer's backyard with a 2 -tier deck and gazebo. Good size Kitchen. The Hardwood staircase with wainscotting leads to the second floor featuring a Primary bedroom with upgraded 3pc. ensuite and 2 good size secondary bedrooms and upgraded main bathroom. The Basement is finished as a cozy Rec. room with an electric fireplace, built-in shelving and surround sound. Close to all amenities. Close to highways and public transit. This home is truly special. No work to be done, just move in and enjoy (id:41954)
Property Details
|
MLS® Number
|
E12442225 |
|
Property Type
|
Single Family |
|
Community Name
|
Pringle Creek |
|
Amenities Near By
|
Park, Public Transit |
|
Community Features
|
Community Centre, School Bus |
|
Equipment Type
|
Water Heater |
|
Features
|
Carpet Free, Gazebo |
|
Parking Space Total
|
2 |
|
Rental Equipment Type
|
Water Heater |
|
Structure
|
Shed |
Building
|
Bathroom Total
|
3 |
|
Bedrooms Above Ground
|
3 |
|
Bedrooms Total
|
3 |
|
Appliances
|
Blinds, Dishwasher, Dryer, Microwave, Stove, Washer, Window Coverings, Refrigerator |
|
Basement Development
|
Finished |
|
Basement Type
|
N/a (finished) |
|
Construction Style Attachment
|
Attached |
|
Cooling Type
|
Central Air Conditioning |
|
Exterior Finish
|
Brick |
|
Fireplace Present
|
Yes |
|
Fireplace Total
|
1 |
|
Fireplace Type
|
Insert |
|
Flooring Type
|
Laminate, Hardwood |
|
Foundation Type
|
Concrete |
|
Half Bath Total
|
1 |
|
Heating Fuel
|
Natural Gas |
|
Heating Type
|
Forced Air |
|
Stories Total
|
2 |
|
Size Interior
|
1100 - 1500 Sqft |
|
Type
|
Row / Townhouse |
|
Utility Water
|
Municipal Water |
Parking
Land
|
Acreage
|
No |
|
Fence Type
|
Fenced Yard |
|
Land Amenities
|
Park, Public Transit |
|
Sewer
|
Sanitary Sewer |
|
Size Depth
|
109 Ft ,10 In |
|
Size Frontage
|
21 Ft ,3 In |
|
Size Irregular
|
21.3 X 109.9 Ft |
|
Size Total Text
|
21.3 X 109.9 Ft |
Rooms
| Level |
Type |
Length |
Width |
Dimensions |
|
Second Level |
Primary Bedroom |
2.78 m |
4.49 m |
2.78 m x 4.49 m |
|
Second Level |
Bedroom 2 |
4.45 m |
2.86 m |
4.45 m x 2.86 m |
|
Second Level |
Bedroom 3 |
3.4 m |
3.27 m |
3.4 m x 3.27 m |
|
Basement |
Recreational, Games Room |
5.63 m |
3.32 m |
5.63 m x 3.32 m |
|
Main Level |
Living Room |
6.2 m |
6.28 m |
6.2 m x 6.28 m |
|
Main Level |
Dining Room |
3.1 m |
6.28 m |
3.1 m x 6.28 m |
|
Main Level |
Kitchen |
2.84 m |
3.07 m |
2.84 m x 3.07 m |
https://www.realtor.ca/real-estate/28946243/17-wallace-drive-whitby-pringle-creek-pringle-creek
