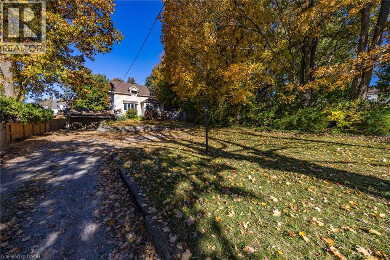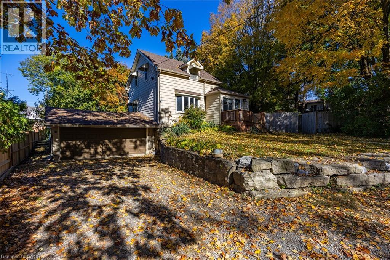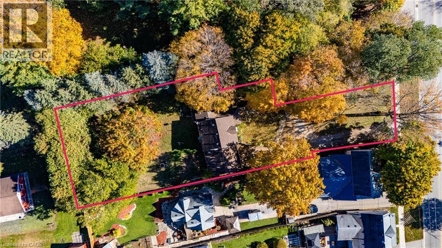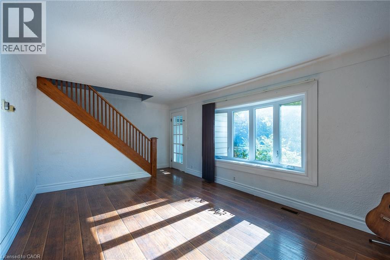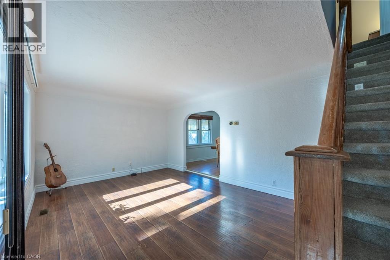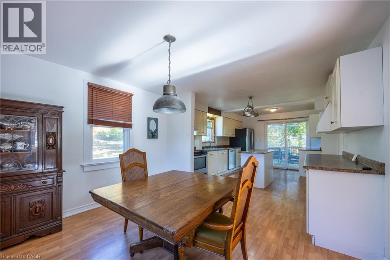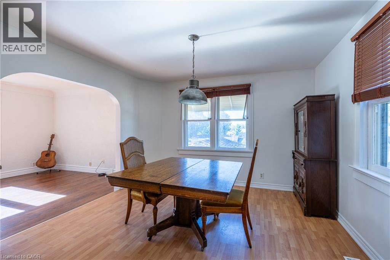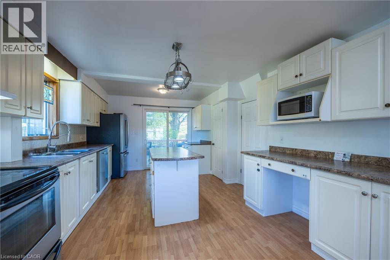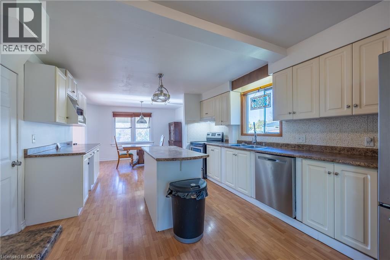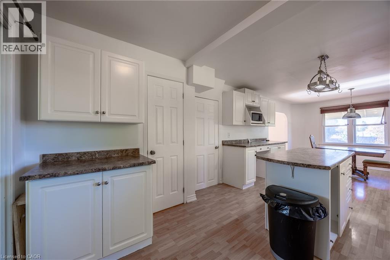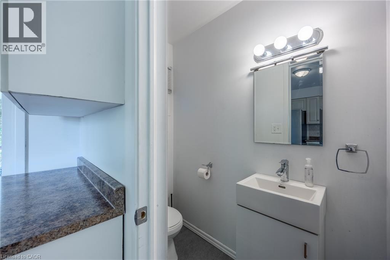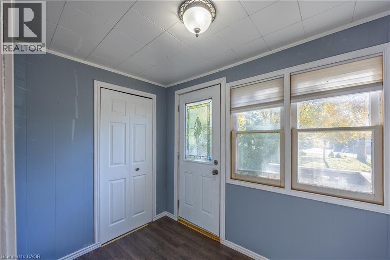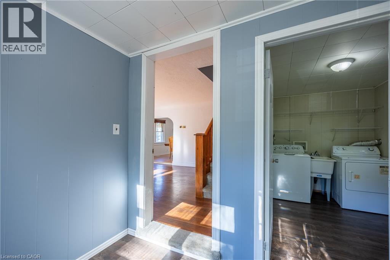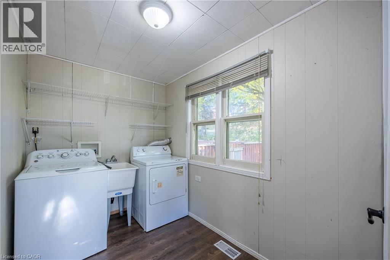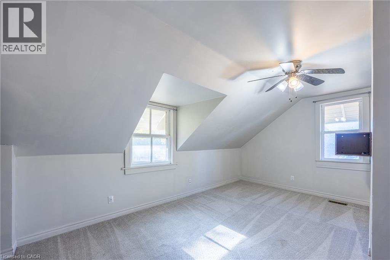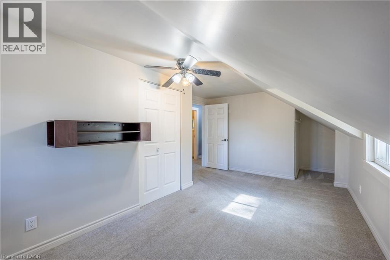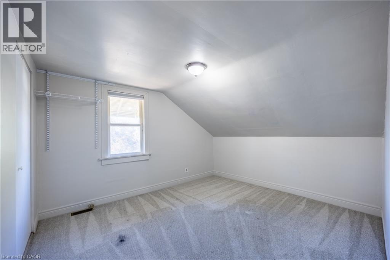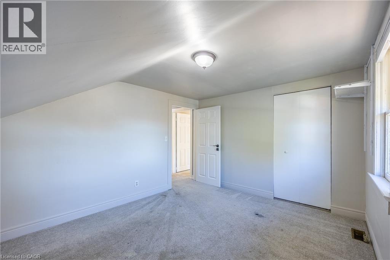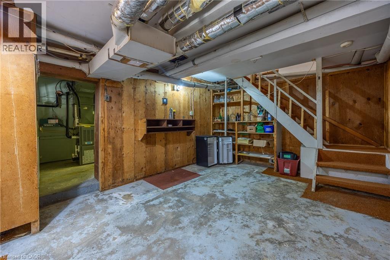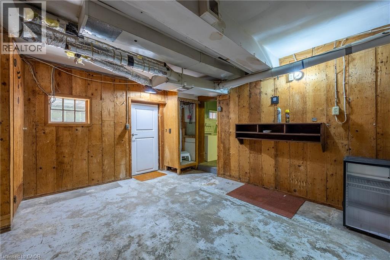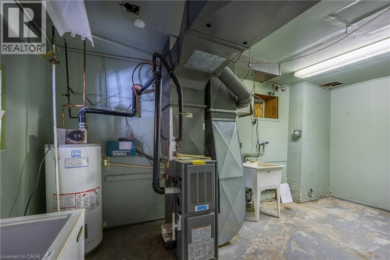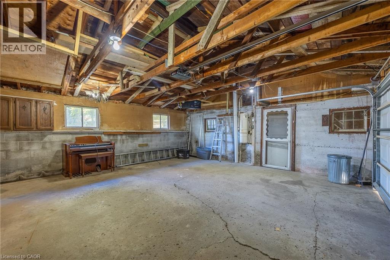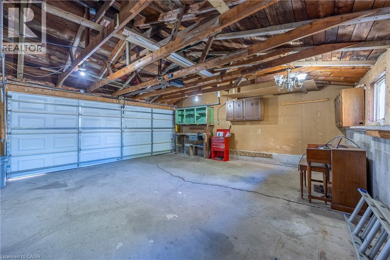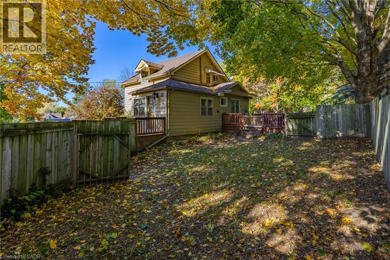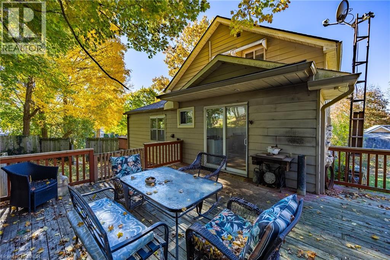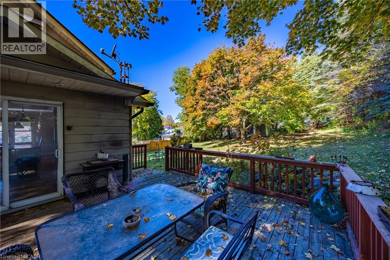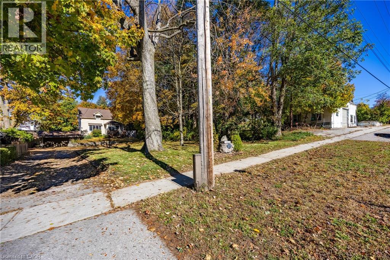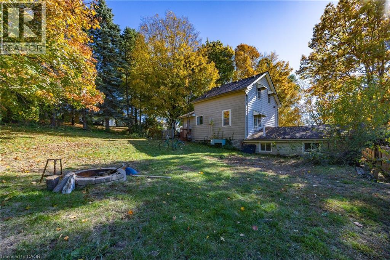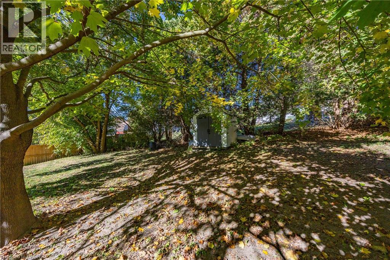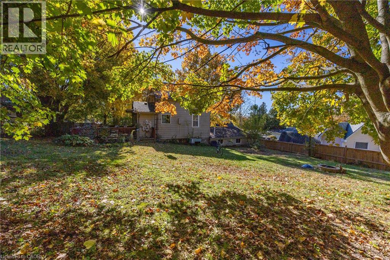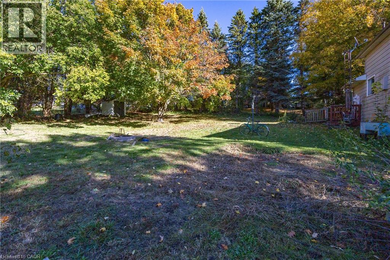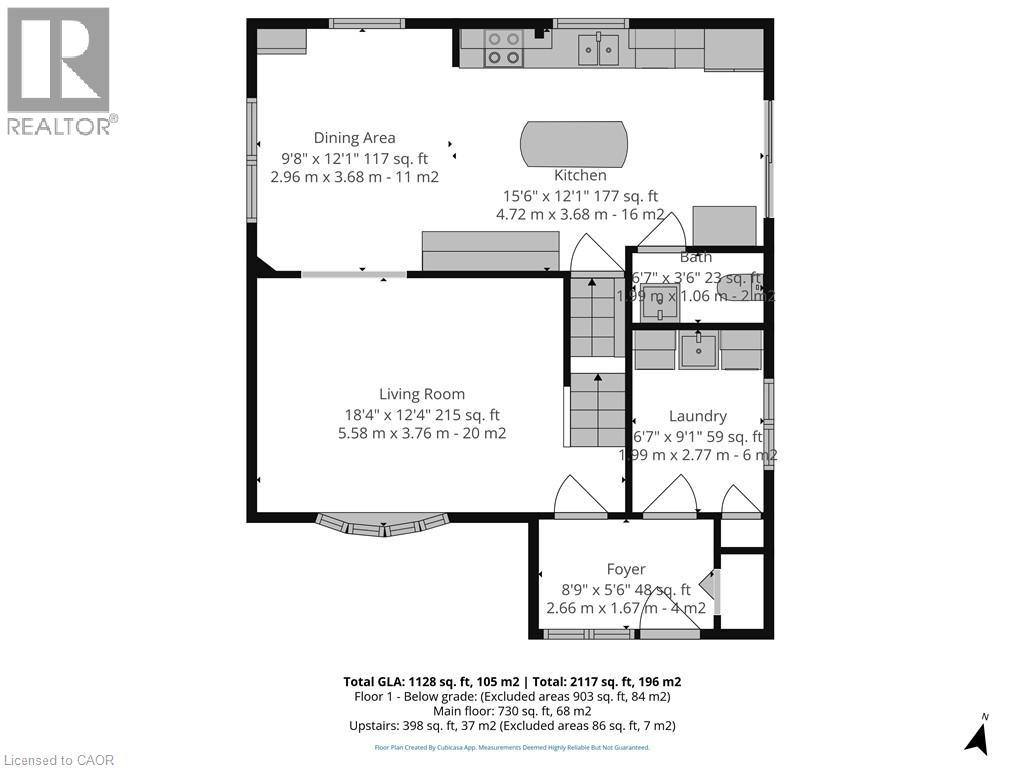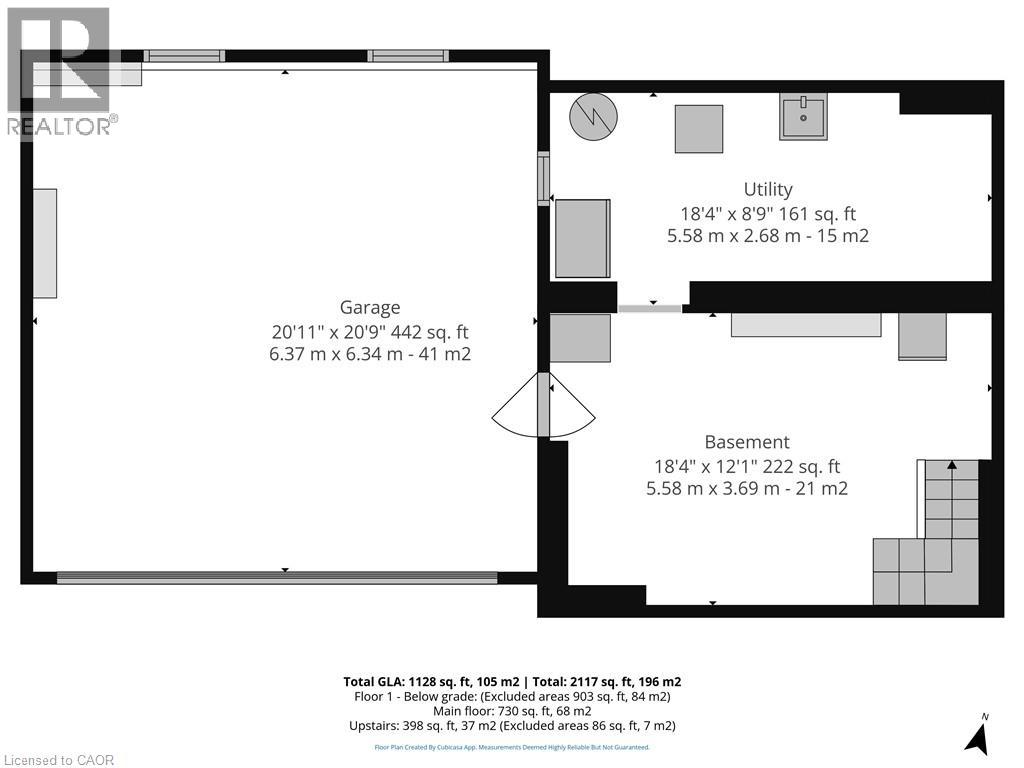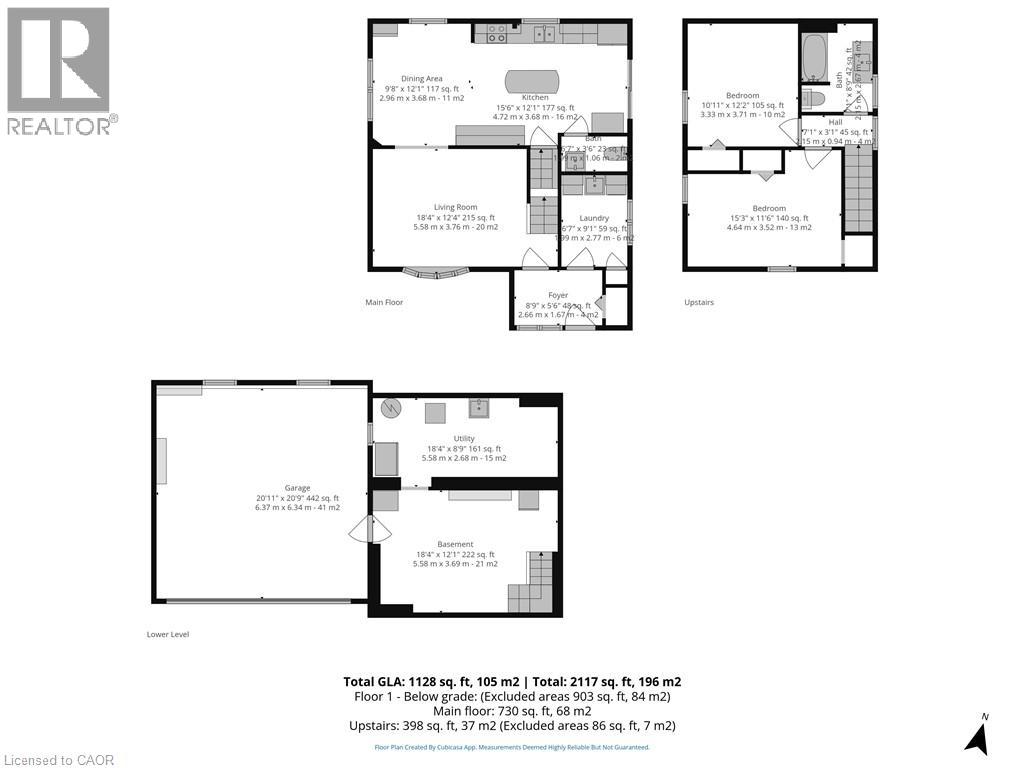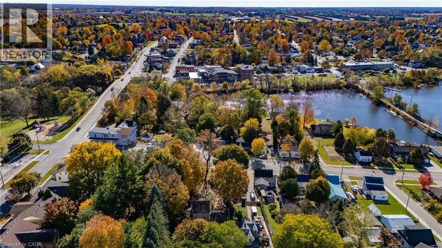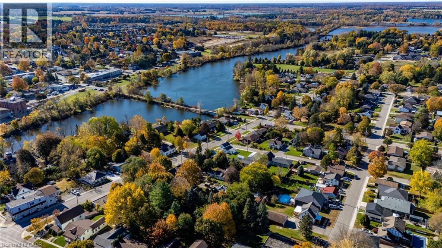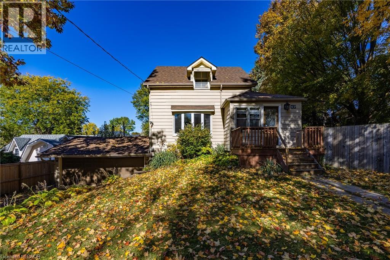17 W Mechanic Street W Waterford, Ontario N0E 1Y0
2 Bedroom
2 Bathroom
1128 sqft
Central Air Conditioning
Forced Air
$524,900
Charming 11/2-storey home on a near half-acre treed lot, just a short walk to downtown Waterford. Approx. 1,200 sq.ft. with 2 bedrooms and 1.5 baths. Bright kitchen with ample storage and walkout to side deck, warm living room, and 2-pc bath on main. Two spacious bedrooms and 4-pc bath upstairs. Freshly painted with roof replaced in 2022. Enjoy a home setback from the road with a large backyard, and 2-car garage — the ideal mix of privacy, character, and convenience. (id:41954)
Open House
This property has open houses!
November
8
Saturday
Starts at:
1:00 am
Ends at:3:00 pm
Property Details
| MLS® Number | 40784807 |
| Property Type | Single Family |
| Amenities Near By | Golf Nearby, Park, Schools |
| Features | Southern Exposure, Conservation/green Belt |
| Parking Space Total | 4 |
| Structure | Shed |
Building
| Bathroom Total | 2 |
| Bedrooms Above Ground | 2 |
| Bedrooms Total | 2 |
| Appliances | Central Vacuum - Roughed In, Dishwasher, Satellite Dish, Stove |
| Basement Development | Unfinished |
| Basement Type | Partial (unfinished) |
| Constructed Date | 1945 |
| Construction Style Attachment | Detached |
| Cooling Type | Central Air Conditioning |
| Exterior Finish | Aluminum Siding |
| Fixture | Ceiling Fans |
| Foundation Type | Stone |
| Half Bath Total | 1 |
| Heating Fuel | Natural Gas |
| Heating Type | Forced Air |
| Stories Total | 2 |
| Size Interior | 1128 Sqft |
| Type | House |
| Utility Water | Municipal Water |
Parking
| Attached Garage |
Land
| Access Type | Road Access |
| Acreage | No |
| Land Amenities | Golf Nearby, Park, Schools |
| Sewer | Municipal Sewage System |
| Size Frontage | 62 Ft |
| Size Irregular | 0.49 |
| Size Total | 0.49 Ac|under 1/2 Acre |
| Size Total Text | 0.49 Ac|under 1/2 Acre |
| Zoning Description | R1 |
Rooms
| Level | Type | Length | Width | Dimensions |
|---|---|---|---|---|
| Second Level | 4pc Bathroom | 7'1'' x 8'9'' | ||
| Second Level | Bedroom | 10'11'' x 12'2'' | ||
| Second Level | Bedroom | 15'3'' x 11'6'' | ||
| Basement | Utility Room | 18'4'' x 8'9'' | ||
| Basement | Recreation Room | 18'4'' x 12'1'' | ||
| Main Level | Family Room | 8'9'' x 5'6'' | ||
| Main Level | 2pc Bathroom | 6'7'' x 3'6'' | ||
| Main Level | Laundry Room | 6'7'' x 9'1'' | ||
| Main Level | Kitchen | 15'6'' x 12'1'' | ||
| Main Level | Dining Room | 9'8'' x 12'1'' | ||
| Main Level | Living Room | 18'4'' x 12'4'' |
Utilities
| Electricity | Available |
| Telephone | Available |
https://www.realtor.ca/real-estate/29054676/17-w-mechanic-street-w-waterford
Interested?
Contact us for more information
