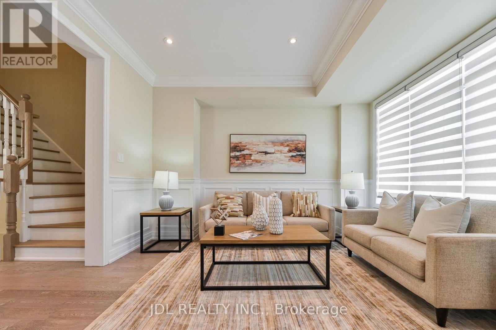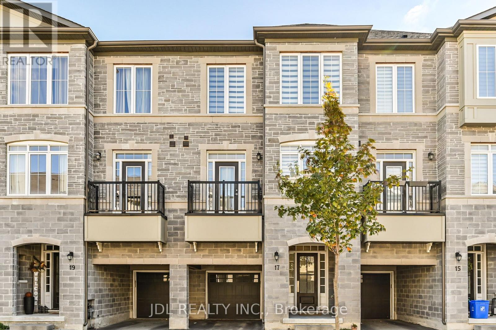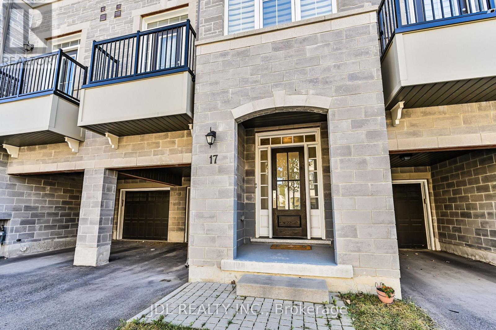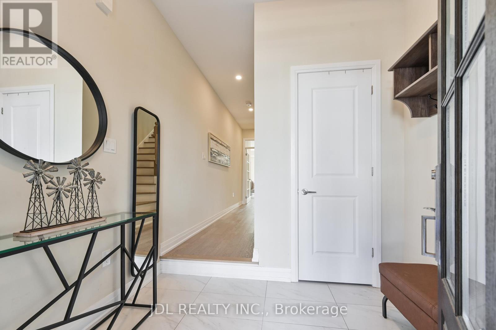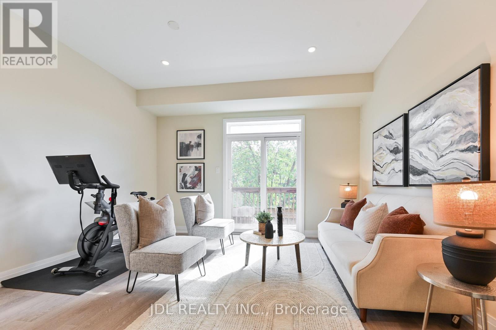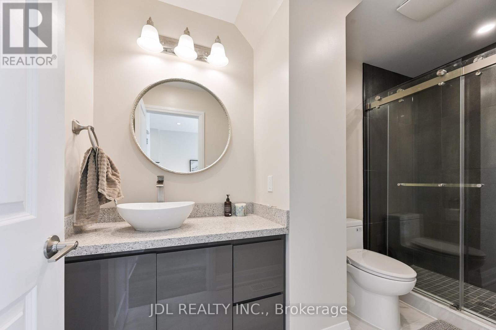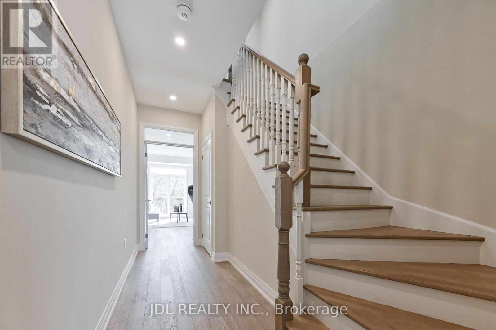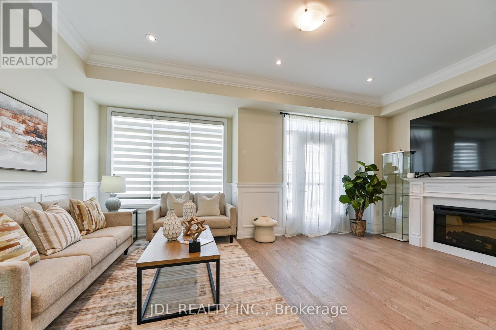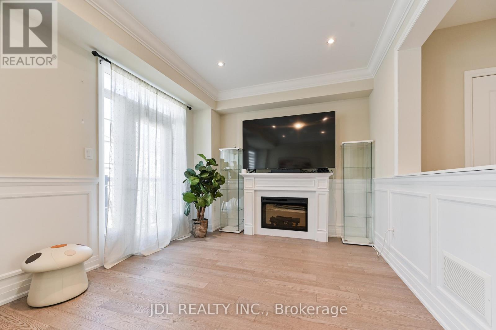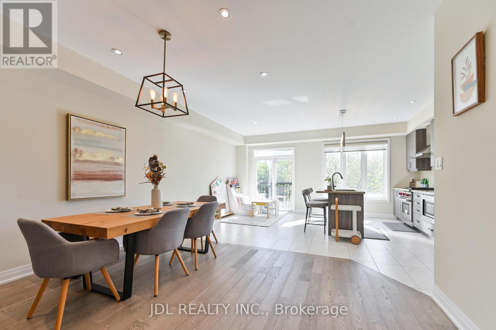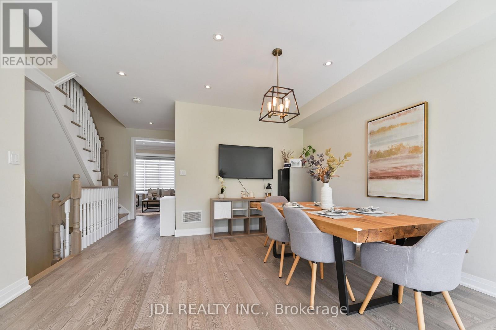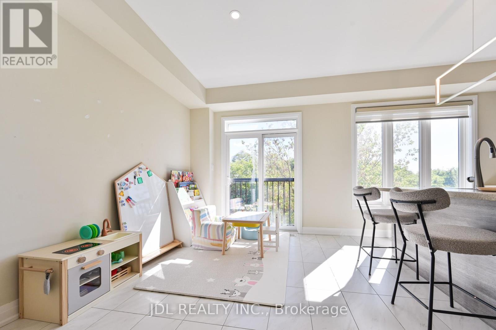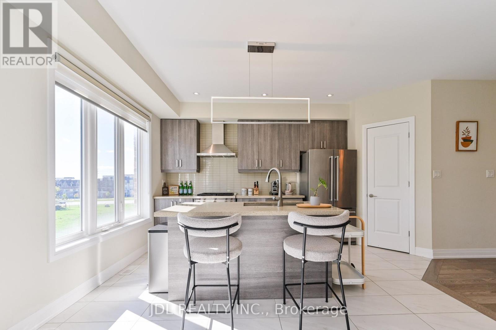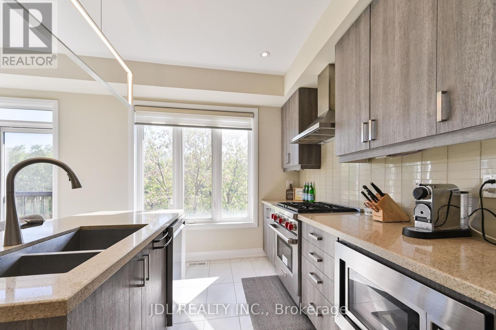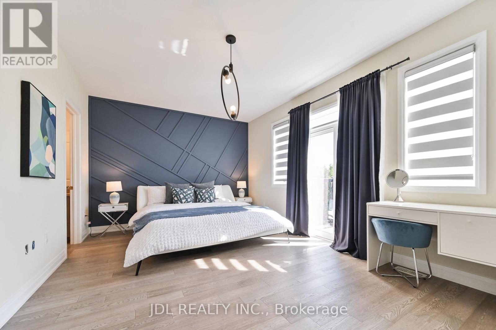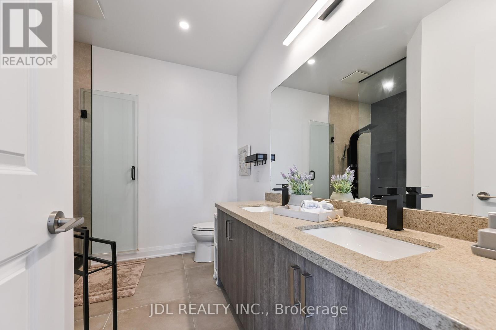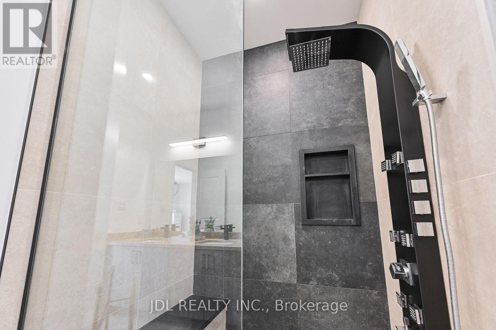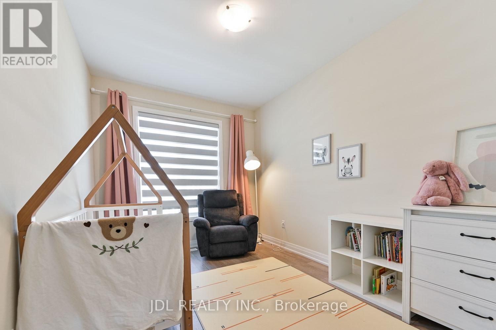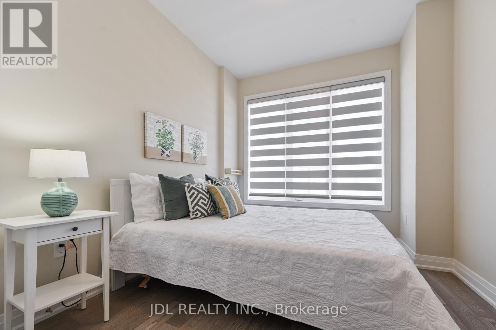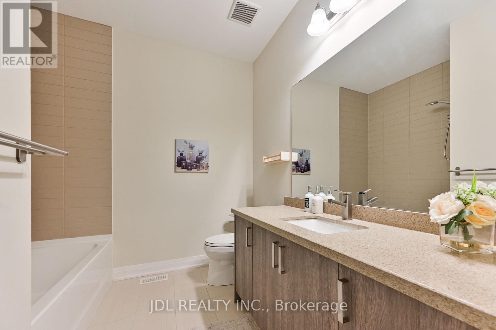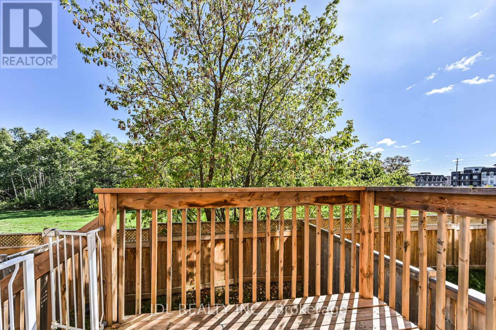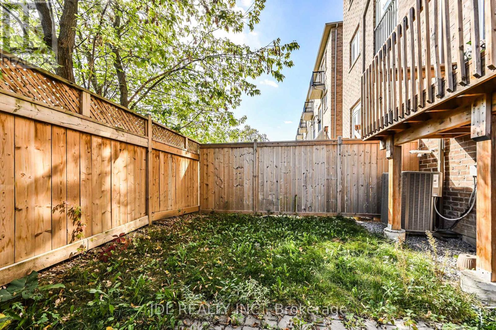4 Bedroom
4 Bathroom
2000 - 2500 sqft
Fireplace
Central Air Conditioning
Forced Air
$1,198,000
Welcome to this Beautiful Freehold Townhome in Berczy Community. Stunning 2330 sq ft Monaco Model with over $50k upgrade. Spacious 3-Story, 3+1Bedroom, Open Concept layout with abundant natural light. Featuring Hardwood Floor & 9 Ft Ceilings On Ground, Main & Second Floors. With flexible design, the ground floor den can easily be converted into a private en suite. The primary suite offers a luxurious retreat 4-pc Ensuite & 2 W/I Closets. Ss Appliances Including Double-Door Refrigerator, Wolf Range, Dishwasher, Built-In Microwave, fireplace, A/C, Furnace and Customized Blinds. Enjoy outdoor living in the fully fenced backyard, offering unobstructed views and exceptional privacy. Located just steps from top-ranked schools, parks, golf courses, and the community centre, An Ideal Home For families seeking modern living with exceptional comfort! (id:41954)
Open House
This property has open houses!
Starts at:
2:00 pm
Ends at:
4:00 pm
Property Details
|
MLS® Number
|
N12455439 |
|
Property Type
|
Single Family |
|
Community Name
|
Berczy |
|
Amenities Near By
|
Park, Public Transit, Schools |
|
Equipment Type
|
Water Heater |
|
Parking Space Total
|
2 |
|
Rental Equipment Type
|
Water Heater |
Building
|
Bathroom Total
|
4 |
|
Bedrooms Above Ground
|
3 |
|
Bedrooms Below Ground
|
1 |
|
Bedrooms Total
|
4 |
|
Age
|
0 To 5 Years |
|
Appliances
|
Oven - Built-in, Dishwasher, Dryer, Microwave, Oven, Stove, Washer, Window Coverings, Refrigerator |
|
Basement Development
|
Unfinished |
|
Basement Type
|
N/a (unfinished) |
|
Construction Style Attachment
|
Attached |
|
Cooling Type
|
Central Air Conditioning |
|
Exterior Finish
|
Brick, Stone |
|
Fireplace Present
|
Yes |
|
Flooring Type
|
Hardwood |
|
Foundation Type
|
Concrete |
|
Half Bath Total
|
1 |
|
Heating Fuel
|
Natural Gas |
|
Heating Type
|
Forced Air |
|
Stories Total
|
3 |
|
Size Interior
|
2000 - 2500 Sqft |
|
Type
|
Row / Townhouse |
|
Utility Water
|
Municipal Water |
Parking
Land
|
Acreage
|
No |
|
Fence Type
|
Fenced Yard |
|
Land Amenities
|
Park, Public Transit, Schools |
|
Sewer
|
Sanitary Sewer |
|
Size Depth
|
70 Ft ,6 In |
|
Size Frontage
|
19 Ft ,8 In |
|
Size Irregular
|
19.7 X 70.5 Ft |
|
Size Total Text
|
19.7 X 70.5 Ft |
Rooms
| Level |
Type |
Length |
Width |
Dimensions |
|
Second Level |
Kitchen |
|
|
Measurements not available |
|
Second Level |
Dining Room |
|
|
Measurements not available |
|
Second Level |
Family Room |
|
|
Measurements not available |
|
Third Level |
Primary Bedroom |
|
|
Measurements not available |
|
Third Level |
Bedroom 2 |
|
|
Measurements not available |
|
Third Level |
Bedroom 3 |
|
|
Measurements not available |
|
Main Level |
Living Room |
|
|
Measurements not available |
Utilities
|
Cable
|
Installed |
|
Electricity
|
Installed |
|
Sewer
|
Installed |
https://www.realtor.ca/real-estate/28974347/17-thomas-foster-street-markham-berczy-berczy
