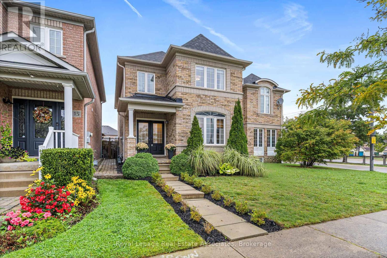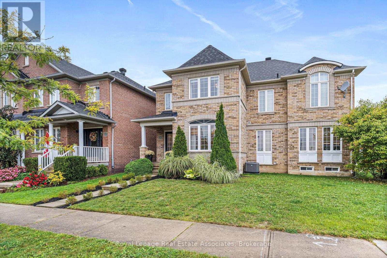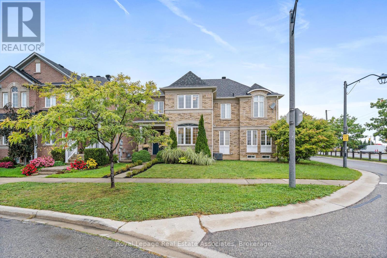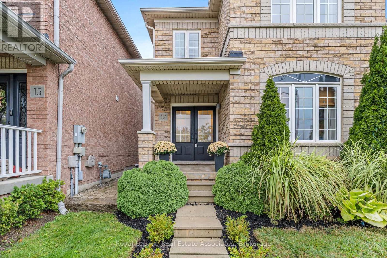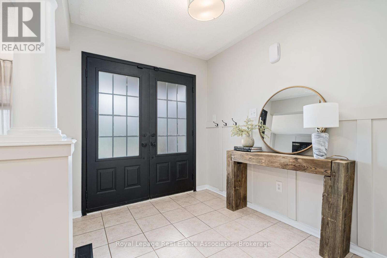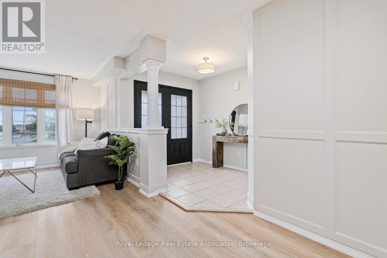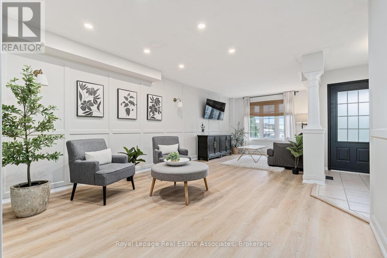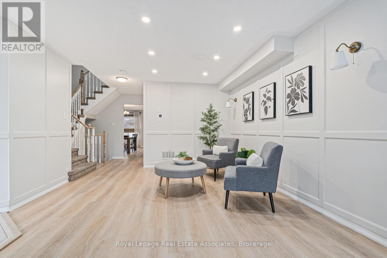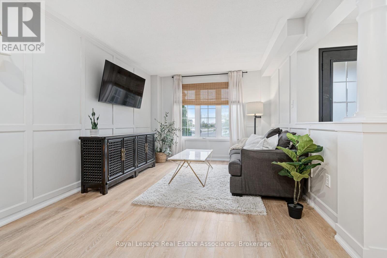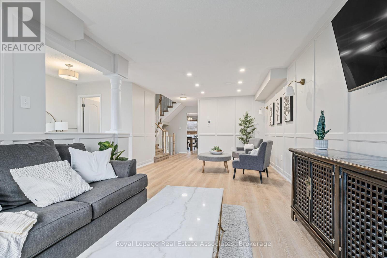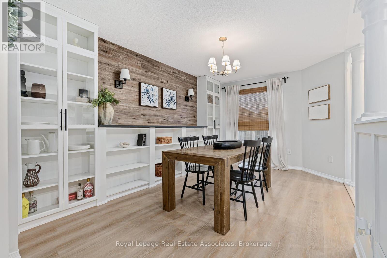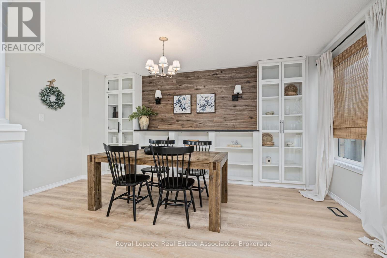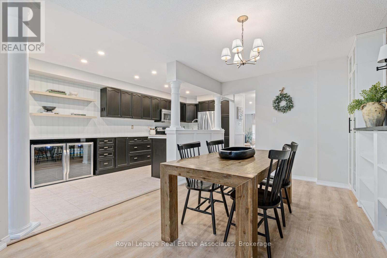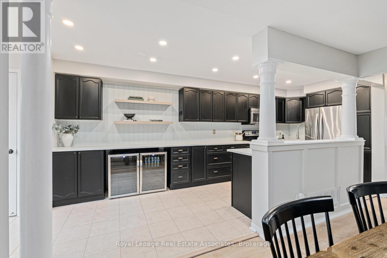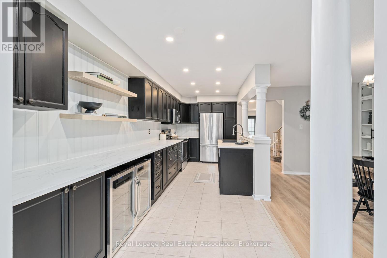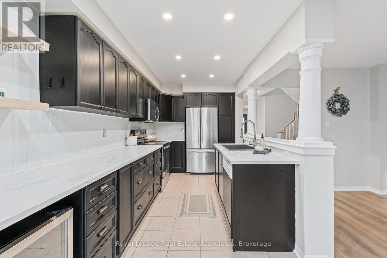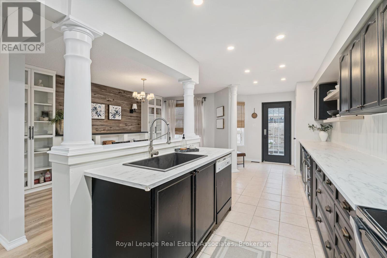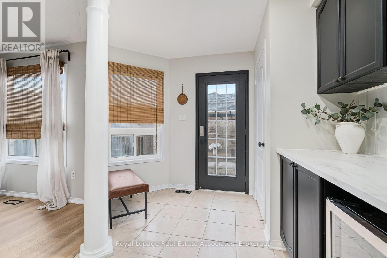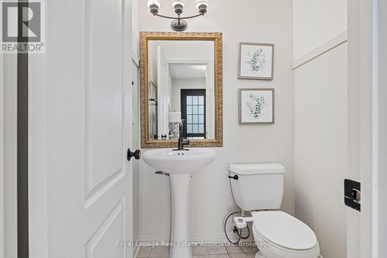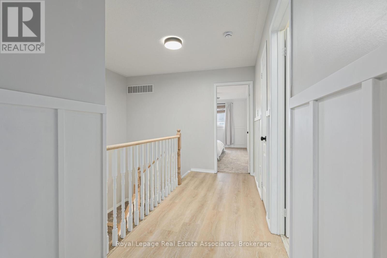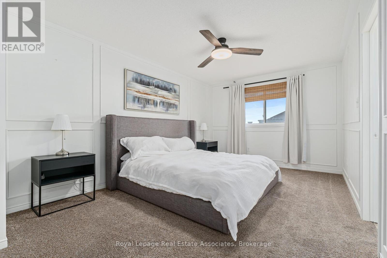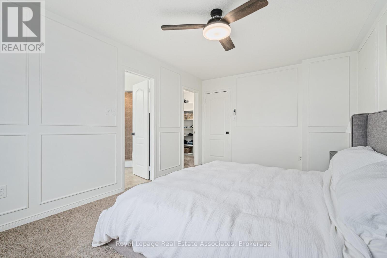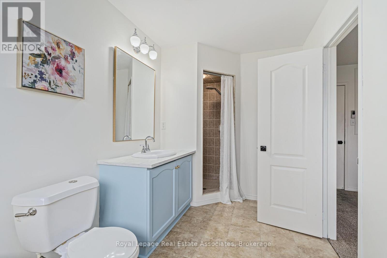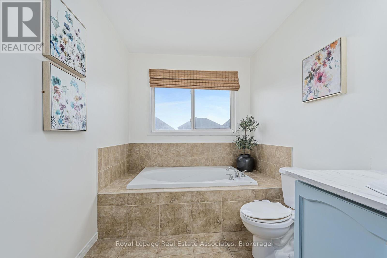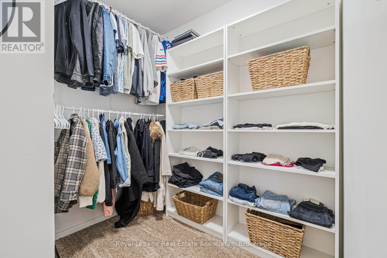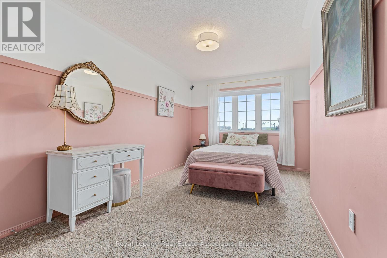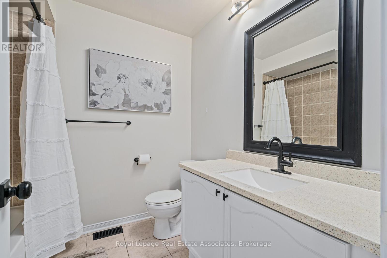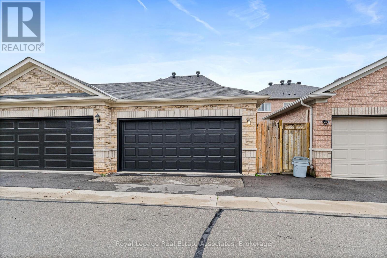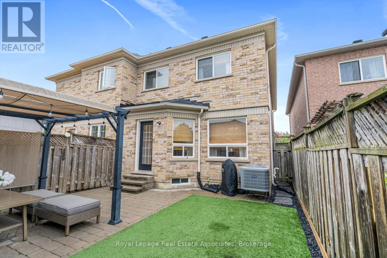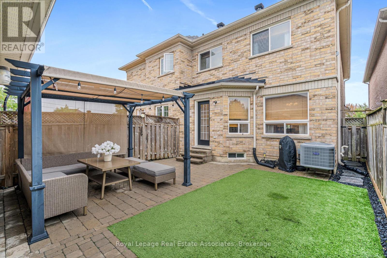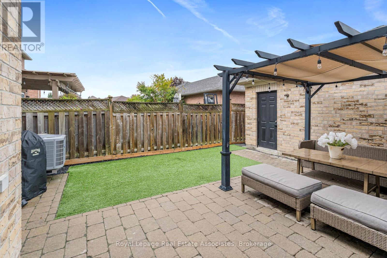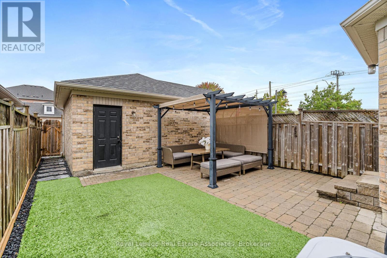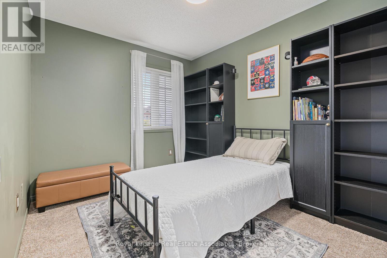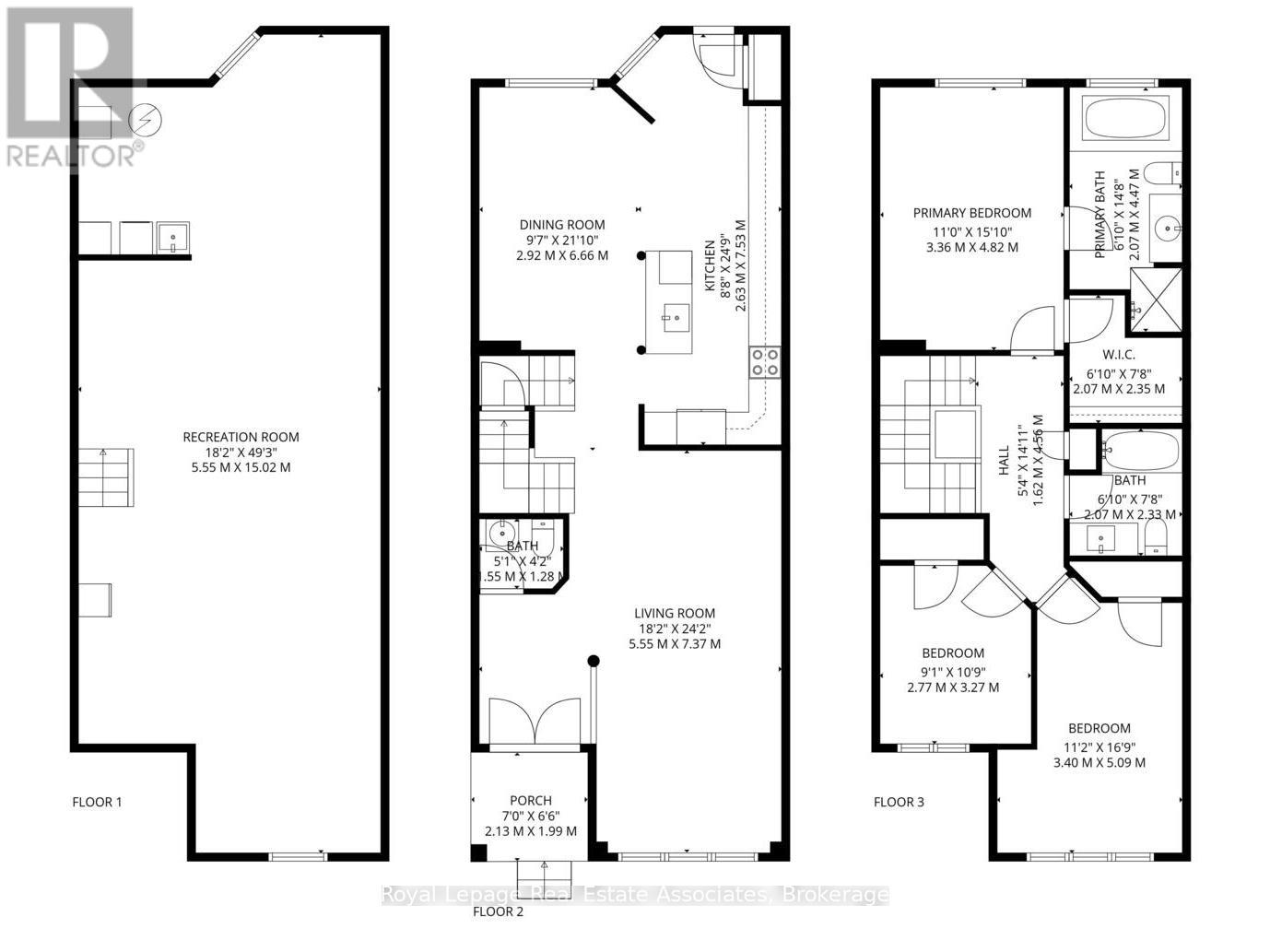3 Bedroom
3 Bathroom
1500 - 2000 sqft
Central Air Conditioning
Forced Air
$899,000Maintenance, Parcel of Tied Land
$134 Monthly
Live in a stylish semi-detached home in a quiet, family-friendly neighbourhood in Georgetown South! This 3-bedroom, 3-bathroom home offers a thoughtful layout with recent updates throughout. The main floor welcomes you with new luxury vinyl flooring (2025), a convenient 2-piece bathroom in the foyer, and an open-concept living and dining room overlooking the front yard. At the back, the spacious family room is the perfect space for gatherings or simply relaxing while enjoying the view of the backyard, complete with built-in storage. Just steps away, the bright, extended kitchen (2023) shines with pot lights, ample cabinetry, a large sink, and a walkout to the fully fenced backyard, ideal for outdoor fun and family time. Upstairs, the large primary bedroom boasts a walk-in closet and a 4-piece ensuite with a soaker tub and stand-up shower, while bedrooms 2 and 3 feature generous closets and bright windows with front yard views. The second floor also features a 4-piece bathroom and a thoughtfully updated hallway flooring and a linen closet. Central vacuum access on the main and second floors adds everyday convenience. The full basement provides plenty of potential, with a laundry area and room for storage or future finishing. Additional updates include a new garage door (2024) and roof (2022). A detached garage with lane access and parking for up to three vehicles opens directly to the backyard, offering both convenience and privacy. Close to schools, parks, shopping, and the community centre, this move-in-ready and is perfect for families looking for their next chapter in Georgetown South. (id:41954)
Property Details
|
MLS® Number
|
W12428356 |
|
Property Type
|
Single Family |
|
Community Name
|
Georgetown |
|
Amenities Near By
|
Park, Schools, Place Of Worship |
|
Community Features
|
Community Centre |
|
Equipment Type
|
Air Conditioner, Water Heater, Furnace, Water Softener |
|
Features
|
Irregular Lot Size, Lane, Gazebo |
|
Parking Space Total
|
3 |
|
Rental Equipment Type
|
Air Conditioner, Water Heater, Furnace, Water Softener |
Building
|
Bathroom Total
|
3 |
|
Bedrooms Above Ground
|
3 |
|
Bedrooms Total
|
3 |
|
Appliances
|
Central Vacuum, Water Softener, Water Heater, All, Dishwasher, Dryer, Freezer, Garage Door Opener, Microwave, Stove, Washer, Window Coverings, Refrigerator |
|
Basement Development
|
Unfinished |
|
Basement Type
|
Full (unfinished) |
|
Construction Style Attachment
|
Semi-detached |
|
Cooling Type
|
Central Air Conditioning |
|
Exterior Finish
|
Brick |
|
Flooring Type
|
Tile, Laminate, Carpeted |
|
Foundation Type
|
Poured Concrete |
|
Half Bath Total
|
1 |
|
Heating Fuel
|
Natural Gas |
|
Heating Type
|
Forced Air |
|
Stories Total
|
2 |
|
Size Interior
|
1500 - 2000 Sqft |
|
Type
|
House |
|
Utility Water
|
Municipal Water |
Parking
Land
|
Acreage
|
No |
|
Fence Type
|
Fully Fenced |
|
Land Amenities
|
Park, Schools, Place Of Worship |
|
Sewer
|
Sanitary Sewer |
|
Size Depth
|
119 Ft ,7 In |
|
Size Frontage
|
22 Ft ,6 In |
|
Size Irregular
|
22.5 X 119.6 Ft |
|
Size Total Text
|
22.5 X 119.6 Ft |
|
Zoning Description
|
Mdr1 |
Rooms
| Level |
Type |
Length |
Width |
Dimensions |
|
Second Level |
Primary Bedroom |
4.908 m |
3.328 m |
4.908 m x 3.328 m |
|
Second Level |
Bedroom 2 |
3.449 m |
2.705 m |
3.449 m x 2.705 m |
|
Second Level |
Bedroom 3 |
4.707 m |
3.308 m |
4.707 m x 3.308 m |
|
Main Level |
Kitchen |
7.604 m |
2.275 m |
7.604 m x 2.275 m |
|
Main Level |
Living Room |
7.322 m |
3.276 m |
7.322 m x 3.276 m |
|
Main Level |
Dining Room |
7.322 m |
3.276 m |
7.322 m x 3.276 m |
|
Main Level |
Family Room |
4.903 m |
2.952 m |
4.903 m x 2.952 m |
Utilities
|
Electricity
|
Installed |
|
Sewer
|
Installed |
https://www.realtor.ca/real-estate/28916781/17-snowberry-crescent-halton-hills-georgetown-georgetown
