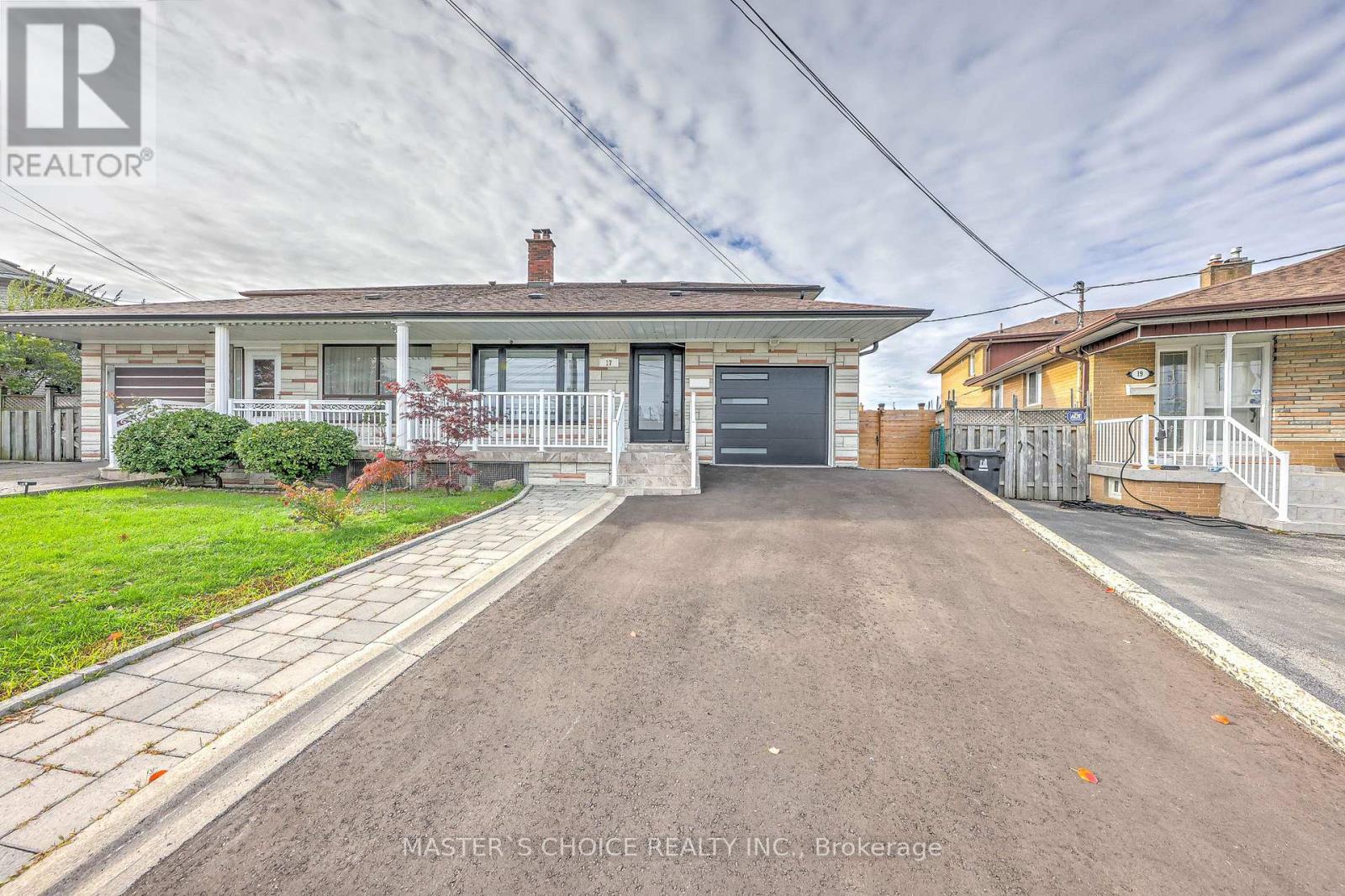5 Bedroom
3 Bathroom
0 - 699 sqft
Fireplace
Central Air Conditioning
Forced Air
$1,099,000
Welcome to this charming and meticulously maintained 4+1 bedroom semi-detached home, ideally situated on an expansive premium pie-shaped lot at the end of a quiet, family-friendly court-offering privacy and no through traffic. This property features a detached garage and an oversized driveway, providing ample parking space. A main-floor bedroom adds versatility and convenience, especially for multigenerational families or those with elderly members. The home has seen numerous recent upgrades to enhance comfort, energy efficiency, and overall value: Roof (2018): Fully replaced with new shingles and plywood, ensuring structural integrity and long-term durability. HVAC System (2022): New high-efficiency furnace and air conditioning unit installed, delivering improved climate control throughout the year. Windows & Doors (2025): All windows, interior and closet doors, and the front door have been upgraded to modern, energy-efficient models. A new garage door was also added, enhancing curb appeal and functionality. Flooring: Hardwood and ceramic flooring have been recently replaced, creating a fresh, contemporary interior with easy maintenance and lasting appeal. Driveway: Completely redone, offering a clean, smooth surface that enhances the property's exterior presentation. The spacious backyard is a standout feature, boasting a beautifully landscaped garden with mature apple, pear, plum, peach, and cherry trees-perfect for enjoying seasonal harvests in your own private oasis. This is a rare opportunity to own a thoughtfully updated home on a premium lot in a sought-after location. A must-see! (id:41954)
Property Details
|
MLS® Number
|
W12470669 |
|
Property Type
|
Single Family |
|
Neigbourhood
|
Glenfield-Jane Heights |
|
Community Name
|
Glenfield-Jane Heights |
|
Equipment Type
|
Water Heater |
|
Features
|
Carpet Free |
|
Parking Space Total
|
3 |
|
Rental Equipment Type
|
Water Heater |
Building
|
Bathroom Total
|
3 |
|
Bedrooms Above Ground
|
4 |
|
Bedrooms Below Ground
|
1 |
|
Bedrooms Total
|
5 |
|
Appliances
|
Garage Door Opener Remote(s), Oven - Built-in, Dishwasher, Dryer, Garage Door Opener, Stove, Washer, Window Coverings, Refrigerator |
|
Basement Features
|
Apartment In Basement |
|
Basement Type
|
N/a |
|
Construction Style Attachment
|
Semi-detached |
|
Cooling Type
|
Central Air Conditioning |
|
Exterior Finish
|
Brick, Stone |
|
Fireplace Present
|
Yes |
|
Flooring Type
|
Hardwood, Ceramic, Vinyl |
|
Foundation Type
|
Concrete |
|
Half Bath Total
|
1 |
|
Heating Fuel
|
Natural Gas |
|
Heating Type
|
Forced Air |
|
Stories Total
|
2 |
|
Size Interior
|
0 - 699 Sqft |
|
Type
|
House |
|
Utility Water
|
Municipal Water |
Parking
Land
|
Acreage
|
No |
|
Sewer
|
Sanitary Sewer |
|
Size Depth
|
134 Ft ,6 In |
|
Size Frontage
|
24 Ft ,10 In |
|
Size Irregular
|
24.9 X 134.5 Ft |
|
Size Total Text
|
24.9 X 134.5 Ft |
Rooms
| Level |
Type |
Length |
Width |
Dimensions |
|
Second Level |
Primary Bedroom |
5.5 m |
3.08 m |
5.5 m x 3.08 m |
|
Second Level |
Bedroom |
3.14 m |
2.84 m |
3.14 m x 2.84 m |
|
Second Level |
Bedroom |
3.1 m |
2.9 m |
3.1 m x 2.9 m |
|
Basement |
Kitchen |
4.13 m |
2.81 m |
4.13 m x 2.81 m |
|
Basement |
Recreational, Games Room |
4.88 m |
4.88 m |
4.88 m x 4.88 m |
|
Basement |
Laundry Room |
3.66 m |
3 m |
3.66 m x 3 m |
|
Main Level |
Living Room |
5.19 m |
3.66 m |
5.19 m x 3.66 m |
|
Main Level |
Sitting Room |
2.44 m |
2.44 m |
2.44 m x 2.44 m |
|
Main Level |
Kitchen |
5.18 m |
3.1 m |
5.18 m x 3.1 m |
|
Main Level |
Dining Room |
2.78 m |
2.77 m |
2.78 m x 2.77 m |
|
Main Level |
Bedroom |
3.1 m |
3.1 m |
3.1 m x 3.1 m |
https://www.realtor.ca/real-estate/29007644/17-slater-court-toronto-glenfield-jane-heights-glenfield-jane-heights



















































