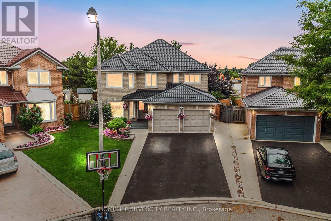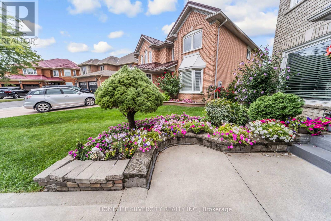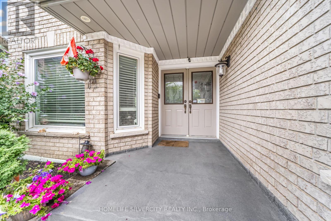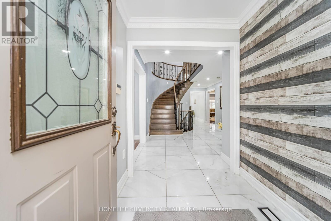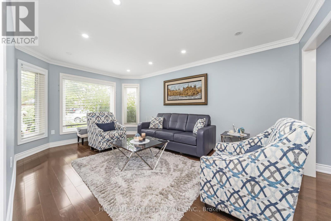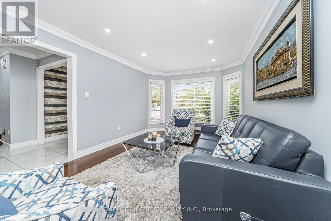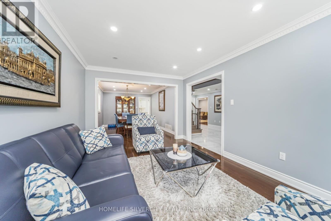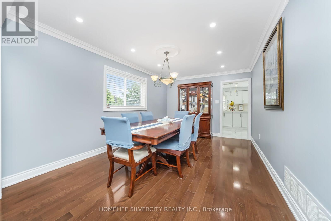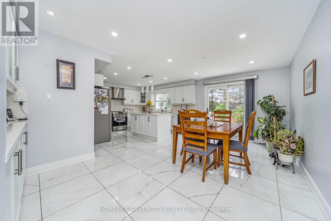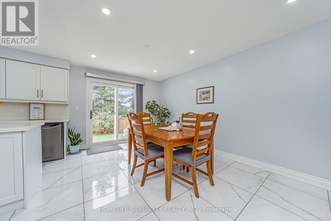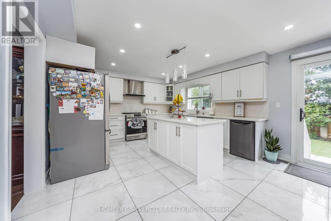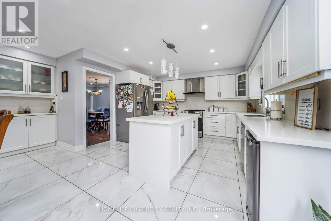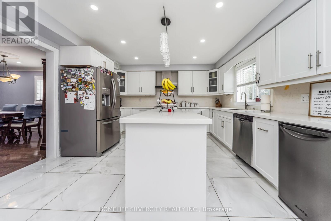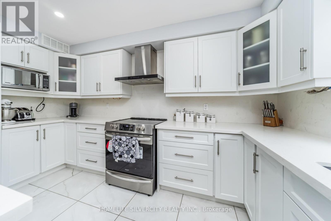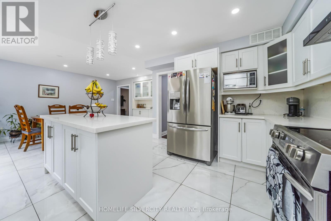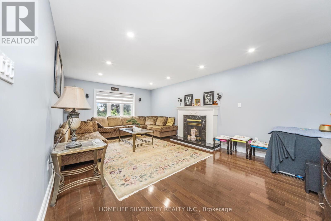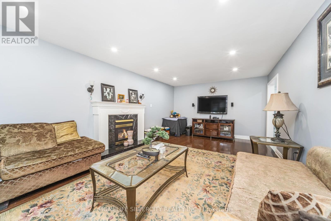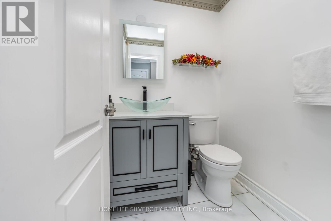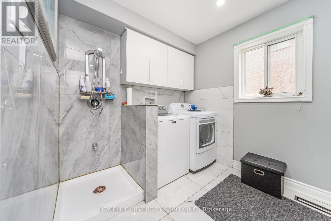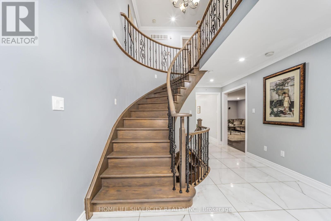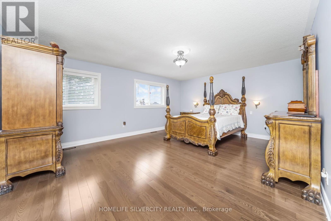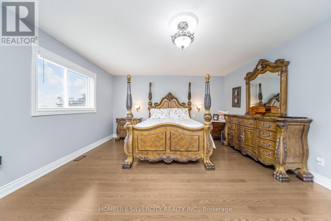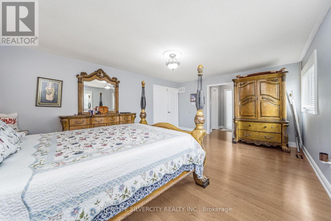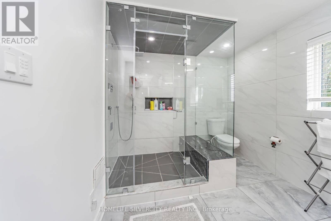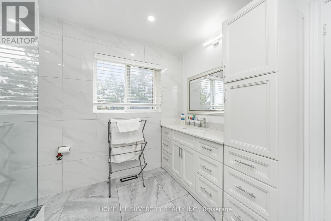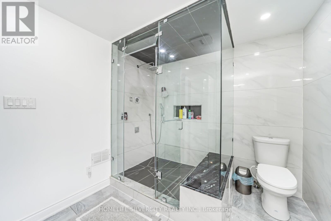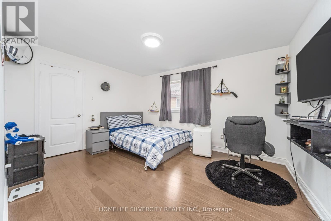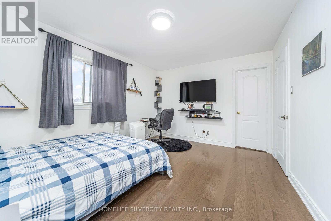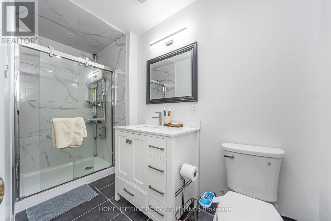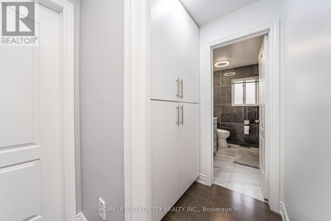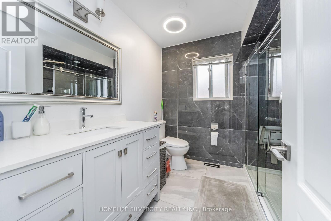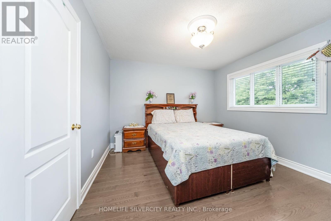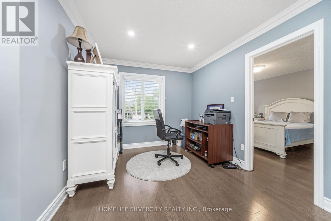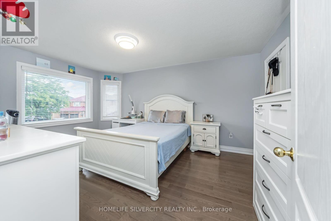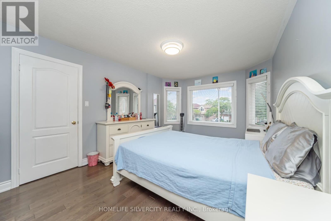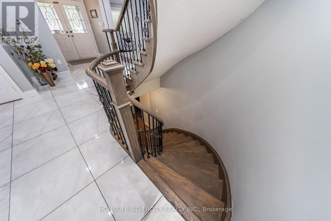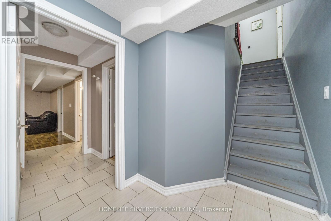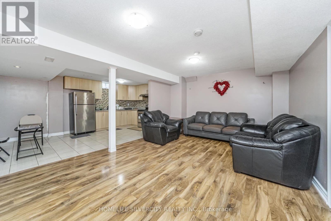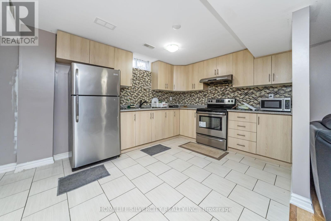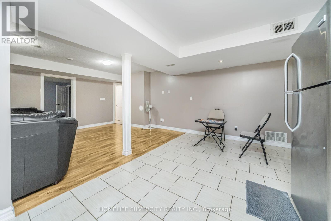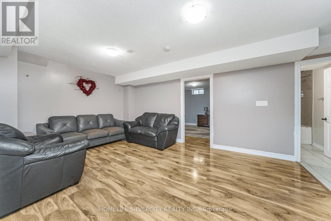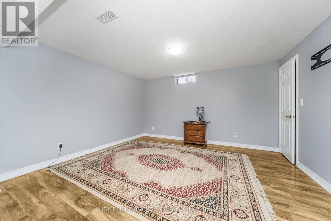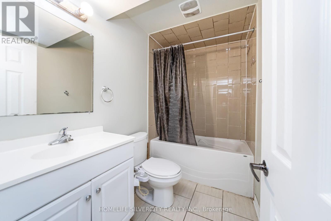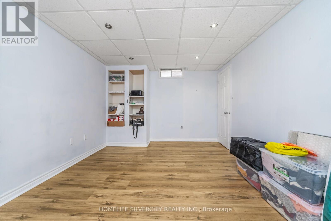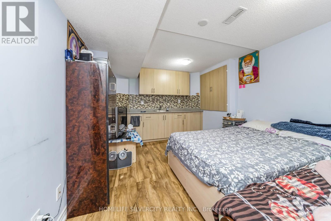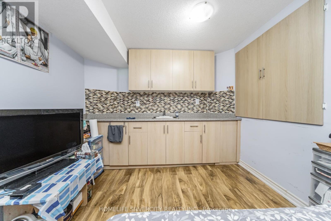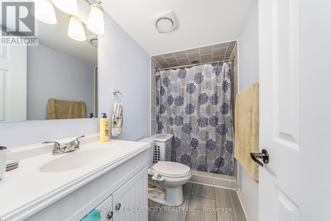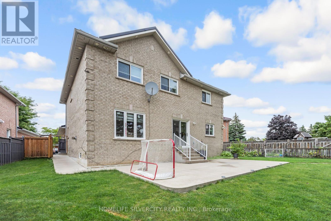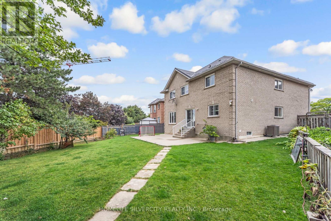6 Bedroom
6 Bathroom
3000 - 3500 sqft
Fireplace
Central Air Conditioning
Forced Air
Landscaped
$1,498,000
PRIME LOCATION. CUL-DE- SAC. NO REAR NEIGHBOURS." Located within walking distance to elementary, middle and high schools both Public & Catholic, close to recreational Centre library, parks, places of worship, shopping, banks, public transit Hospital and walking distance to an Under Construction Future Long Term Care. The main floor boasts an open-concept living and dining area, a spacious family room with a cozy fireplace, an eat-in kitchen with ample cabinetry, spice rack undermount spice fridge and step out to a beautiful backyard. "The home is adorned with hardwood flooring throughout, an elegant oak staircase, fully renovated modern style washrooms, steam bath installed in a primary bathroom, pot lights, crown molding. 2 set of stairs & separate entrance leads to a full basement providing flexibility for multi-generational living or future income opportunities. This impressive home features a 2 car garage, an expansive driveway, Metal Roof and a huge backyard ideal for both entertaining and everyday enjoyment. Perfectly located just minutes from Highway. It offers a rare blend of luxury, space, and exceptional value. (id:41954)
Property Details
|
MLS® Number
|
W12395608 |
|
Property Type
|
Single Family |
|
Community Name
|
Sandringham-Wellington |
|
Amenities Near By
|
Hospital, Park |
|
Features
|
Cul-de-sac, Irregular Lot Size, Carpet Free, In-law Suite |
|
Parking Space Total
|
6 |
|
Structure
|
Patio(s), Shed |
|
View Type
|
View |
Building
|
Bathroom Total
|
6 |
|
Bedrooms Above Ground
|
4 |
|
Bedrooms Below Ground
|
2 |
|
Bedrooms Total
|
6 |
|
Age
|
16 To 30 Years |
|
Amenities
|
Fireplace(s) |
|
Appliances
|
Garage Door Opener Remote(s), Central Vacuum, Water Heater, Dishwasher, Dryer, Stove, Washer, Refrigerator |
|
Basement Development
|
Finished |
|
Basement Features
|
Separate Entrance |
|
Basement Type
|
N/a (finished) |
|
Construction Style Attachment
|
Detached |
|
Cooling Type
|
Central Air Conditioning |
|
Exterior Finish
|
Brick |
|
Fire Protection
|
Smoke Detectors |
|
Fireplace Present
|
Yes |
|
Fireplace Total
|
1 |
|
Foundation Type
|
Concrete |
|
Half Bath Total
|
1 |
|
Heating Fuel
|
Natural Gas |
|
Heating Type
|
Forced Air |
|
Stories Total
|
2 |
|
Size Interior
|
3000 - 3500 Sqft |
|
Type
|
House |
|
Utility Water
|
Municipal Water |
Parking
Land
|
Acreage
|
No |
|
Fence Type
|
Fenced Yard |
|
Land Amenities
|
Hospital, Park |
|
Landscape Features
|
Landscaped |
|
Sewer
|
Sanitary Sewer |
|
Size Depth
|
113 Ft |
|
Size Frontage
|
29 Ft |
|
Size Irregular
|
29 X 113 Ft |
|
Size Total Text
|
29 X 113 Ft |
Rooms
| Level |
Type |
Length |
Width |
Dimensions |
|
Second Level |
Primary Bedroom |
7.46 m |
4.38 m |
7.46 m x 4.38 m |
|
Second Level |
Bedroom 2 |
3.36 m |
3.35 m |
3.36 m x 3.35 m |
|
Second Level |
Bedroom 3 |
3.35 m |
3.74 m |
3.35 m x 3.74 m |
|
Second Level |
Bedroom 4 |
3.35 m |
4.87 m |
3.35 m x 4.87 m |
|
Second Level |
Loft |
1.98 m |
1.82 m |
1.98 m x 1.82 m |
|
Basement |
Living Room |
4.2 m |
3.81 m |
4.2 m x 3.81 m |
|
Basement |
Bedroom |
3.81 m |
3.6 m |
3.81 m x 3.6 m |
|
Basement |
Bedroom 2 |
4.2 m |
3.81 m |
4.2 m x 3.81 m |
|
Basement |
Kitchen |
5.18 m |
3.5 m |
5.18 m x 3.5 m |
|
Main Level |
Living Room |
4.26 m |
3.29 m |
4.26 m x 3.29 m |
|
Main Level |
Laundry Room |
2.43 m |
2.13 m |
2.43 m x 2.13 m |
|
Main Level |
Dining Room |
4.67 m |
3.29 m |
4.67 m x 3.29 m |
|
Main Level |
Family Room |
6.04 m |
11 m |
6.04 m x 11 m |
|
Main Level |
Kitchen |
3.65 m |
3.65 m |
3.65 m x 3.65 m |
|
Main Level |
Eating Area |
4.87 m |
3.35 m |
4.87 m x 3.35 m |
https://www.realtor.ca/real-estate/28845315/17-siesta-court-brampton-sandringham-wellington-sandringham-wellington
